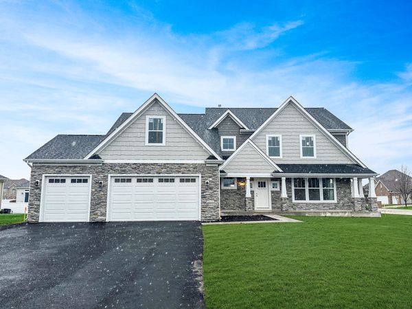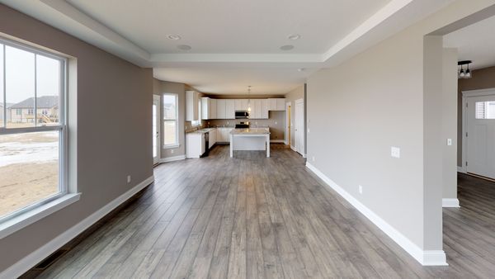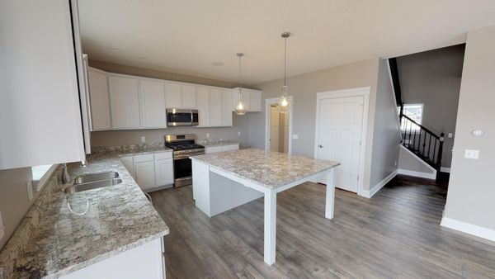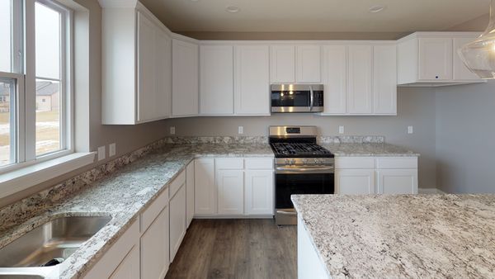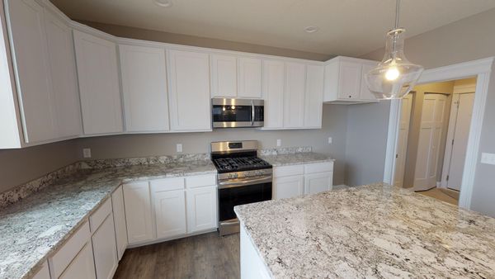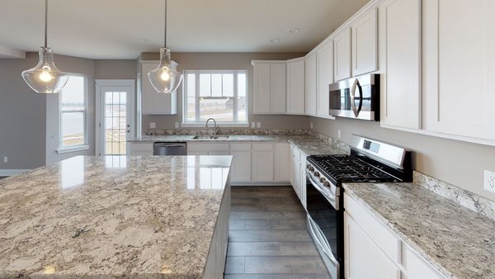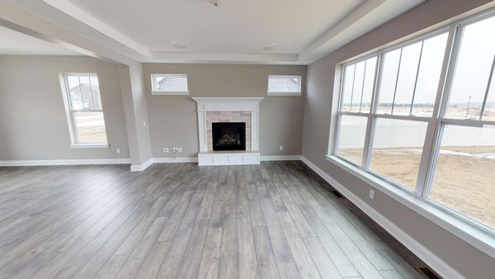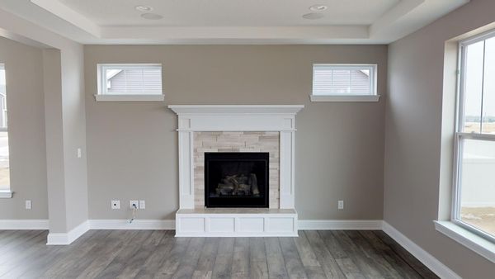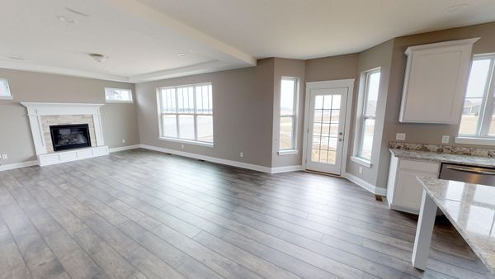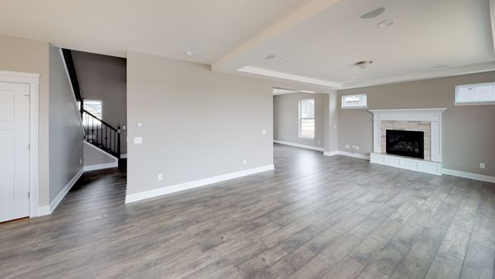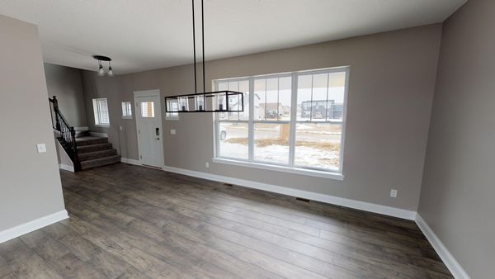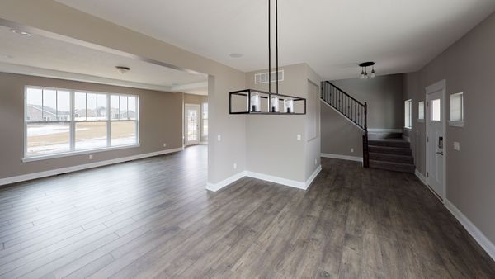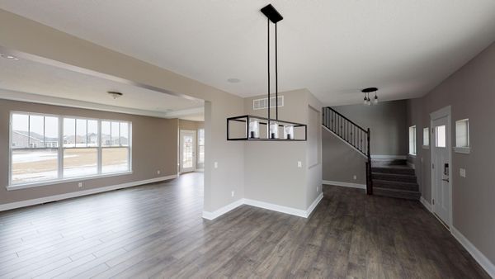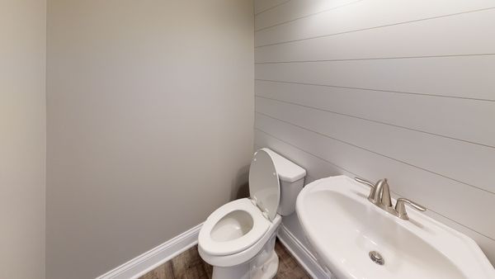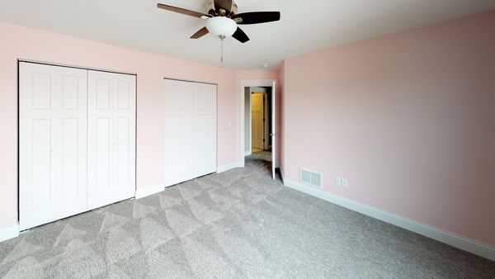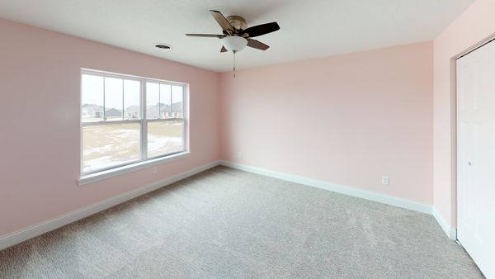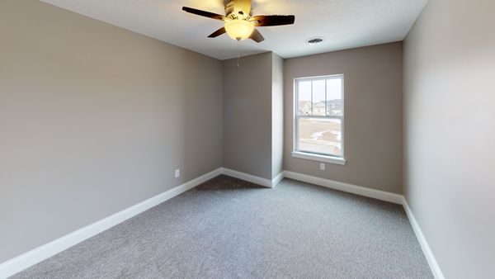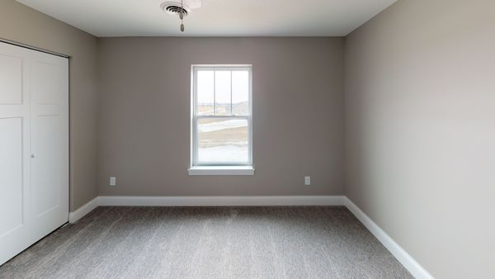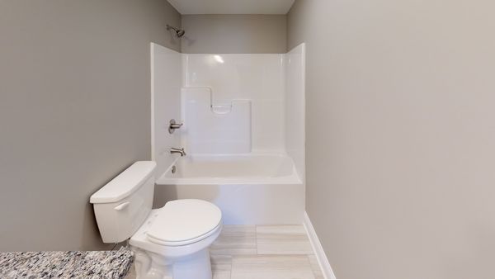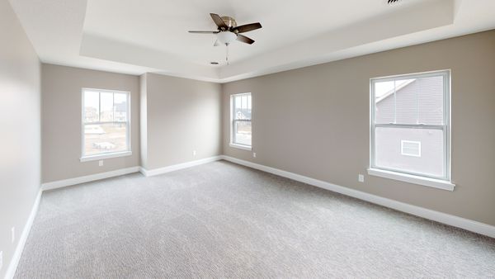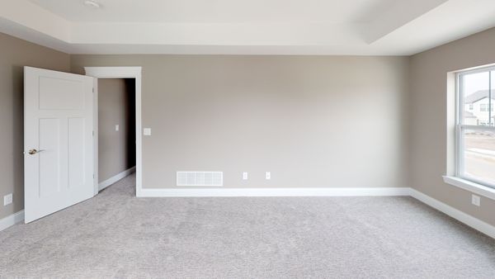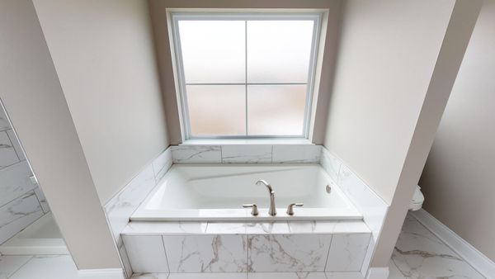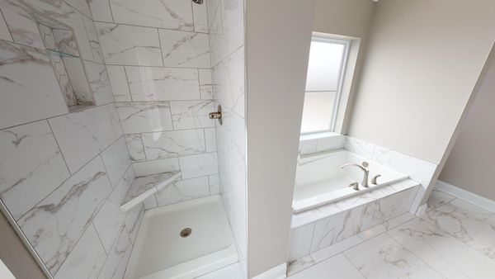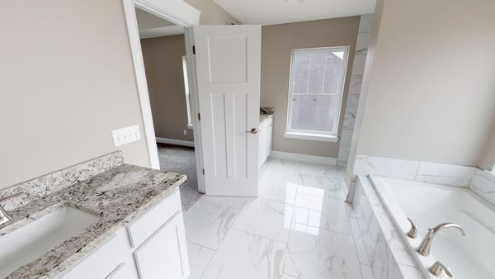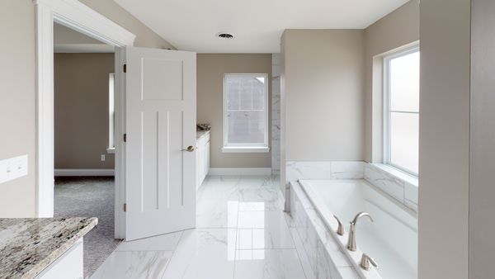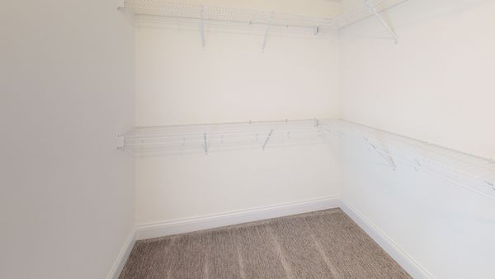Lot 573 Alison Road
Plainfield, IL
60586
About this home
Proposed new construction. The Craftsman model boasts innovative design inside and out. The front door opens to an airy foyer with a dramatic exposed staircase. The hallway takes you past an exquisite dining room and into a chef-friendly kitchen complete with granite counter tops, 42" dovetail cabinetry with soft close drawers and crown molding. Just off the kitchen is a breakfast area that leads into a spacious sunroom and a handsome great room with a drop tray ceiling. A conveniently located mudroom and pantry connect this lovely first floor to a 3-car garage. Just off of the mudroom, is a tucked away flex room that can be used as an office, playroom, or even an in-house library! Upstairs, you'll find a sophisticated master suite with tray ceilings and bathroom complete with luxurious amenities. Three additional bedrooms and a bathroom round out this spacious second floor. Homes built with smart home technology from Honeywell, Schlage, and Chamberlain. Many custom options available to fit your needs. Pictures of previously built homes, some with upgrades.
