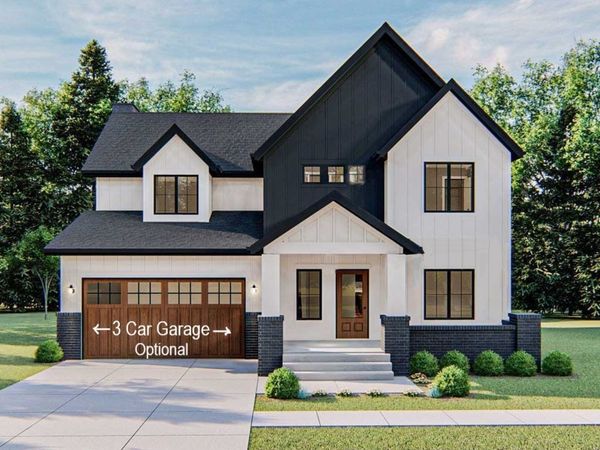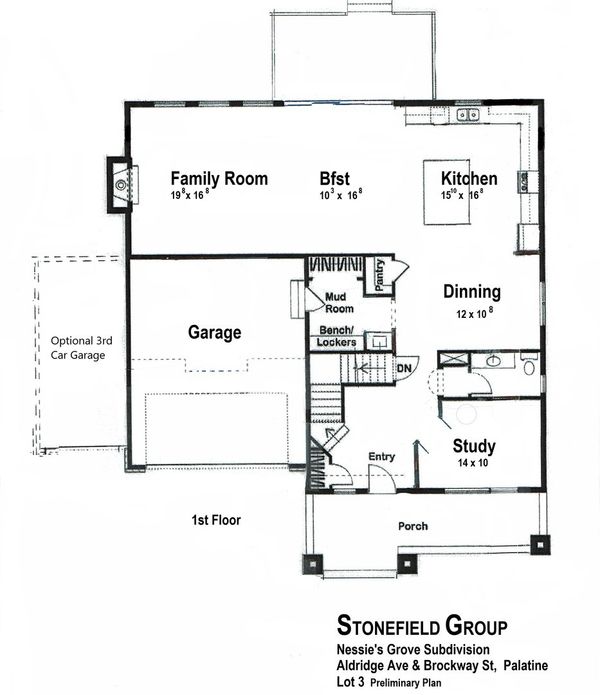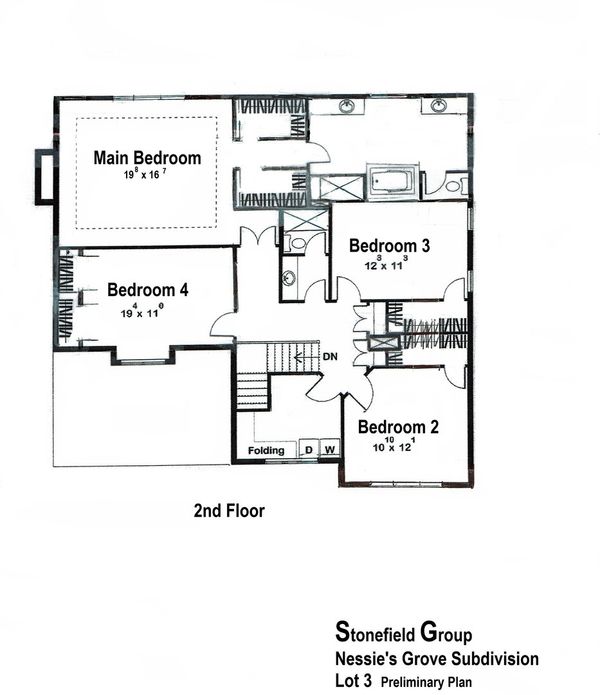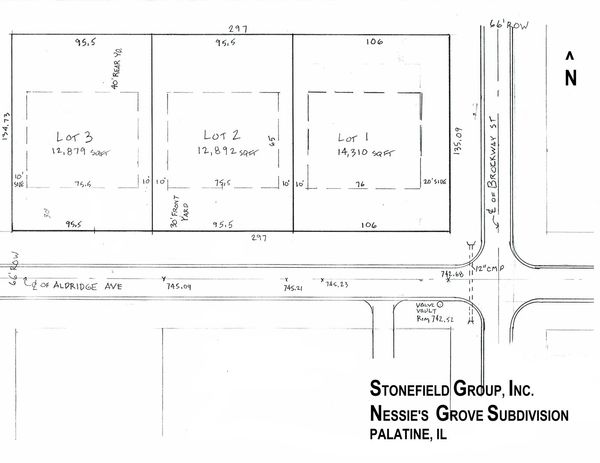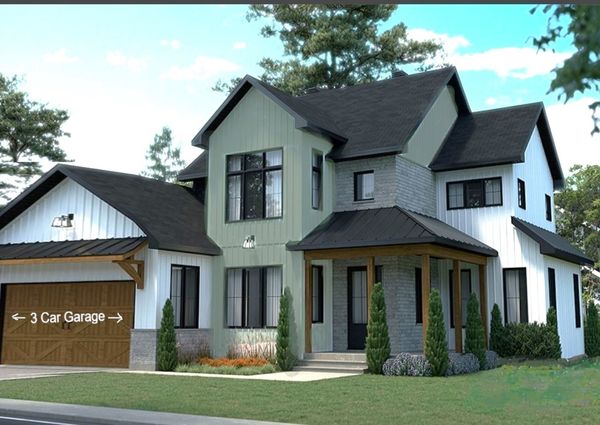Lot 3, Nessie's Grove Sub Aldridge Avenue
Palatine, IL
60067
About this home
Introducing Nessie's Grove Subdivision! Coming Soon, NEW 3 Lot Development in Palatine's FREMD High School District. Delivering Luxury Residence with 4 Bedrooms, Family Room, Study, 2 or 3 Car Garage and more. Starting at 3, 200 SF of total living space + FULL Basement. 3 LARGE LOTS of 12, 800 - 14, 300 square feet with 40 x 95+ rear yards. LARGE REAR YARDS With space for dining table, outdoor sectional and/or TV, firepit, hammocks, and more, you'll never want to leave home! Developed by established reputable builder: The Stonefield Group, Inc, Residents can enjoy luxuries of single-family living in a COUNTRY STYLE SETTING. Prepare to be impressed with dramatic architectural design throughout. Large Chef's Kitchen will boast custom cabinetry, quartz or granite countertops, integrated appliances, massive island, and walk-in pantry. The enormous Family Room is ready for your next movie night, game day or celebration. On the second floor, you'll enjoy 3 bedrooms plus an impressive Primary Bedroom Suite. All secondary bedrooms designed to comfortably fit a queen bed and includes direct hall bathroom access. Two or three car garages with an EV rough-in hookup are included in purchase price. Within Walking distance to massive parks, walking trails, baseball diamonds, tennis courts and park district pool. Nessie's Grove Subdivision is a only going to be Three Homes. The opportunity to select finishes is ending soon! Construction to begin this Spring with delivery Summer 2025. 3 Homes from $1.05M to $1.25M. Reservations being accepted Now! Let us Design a NEW House for you!
