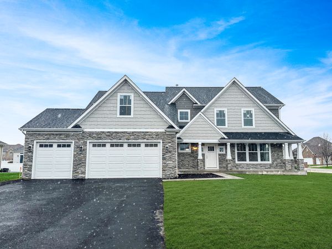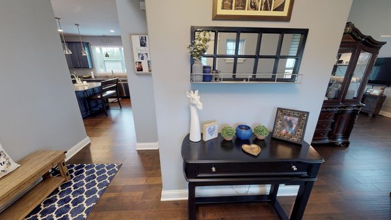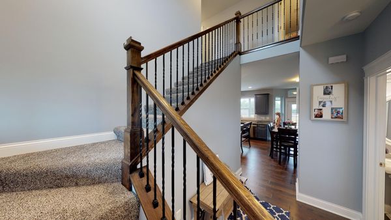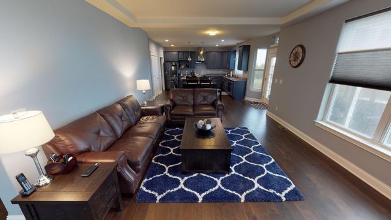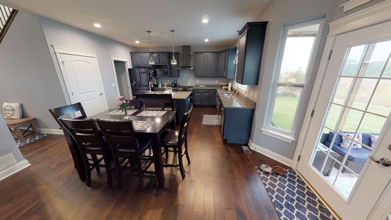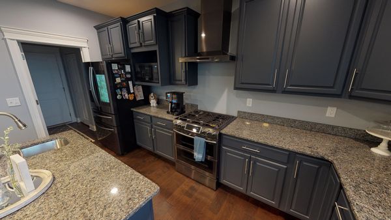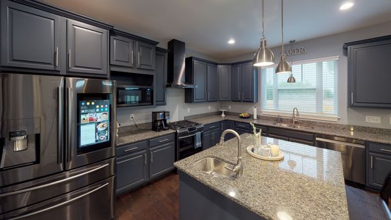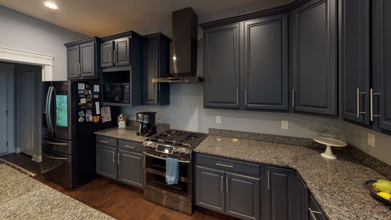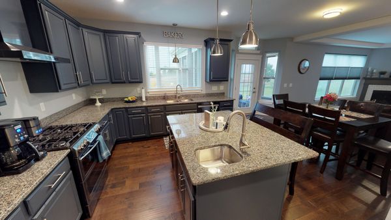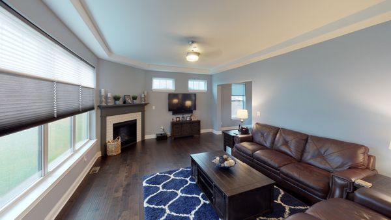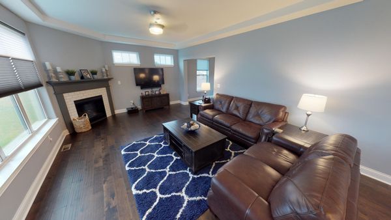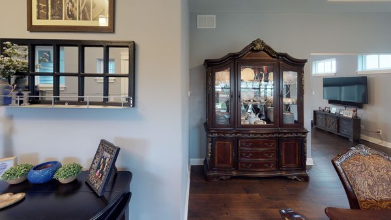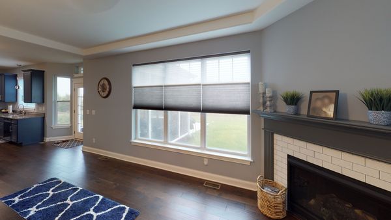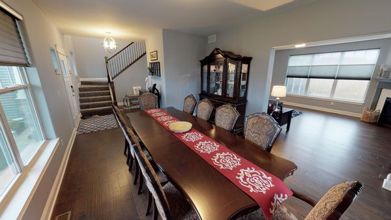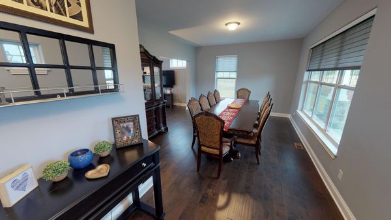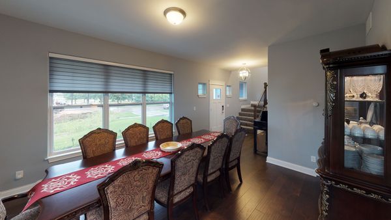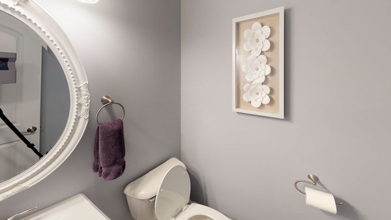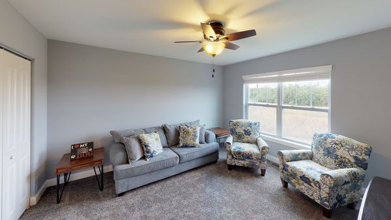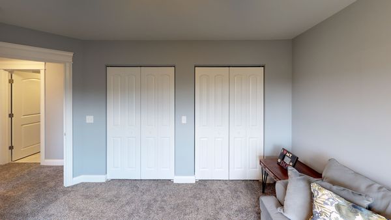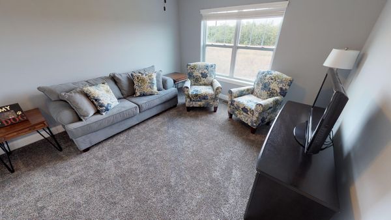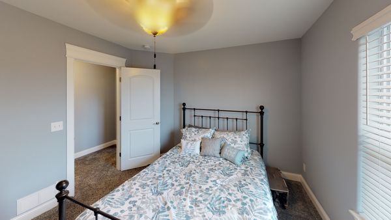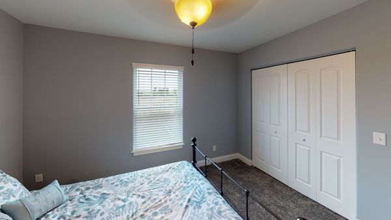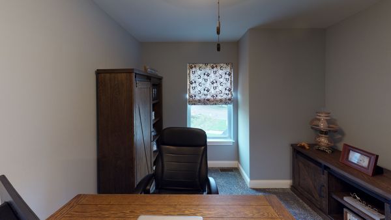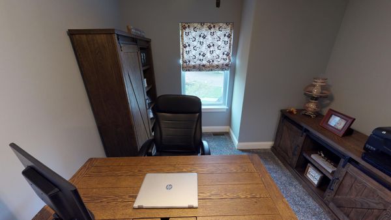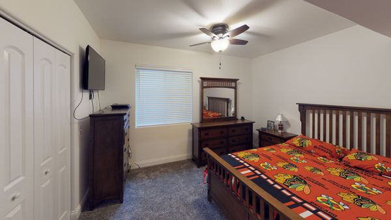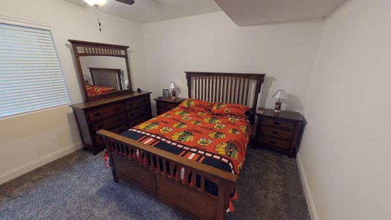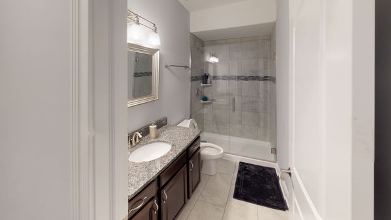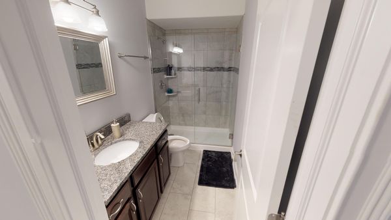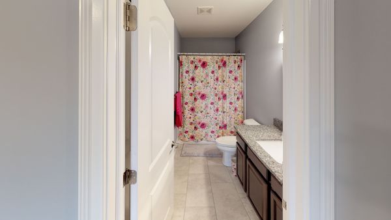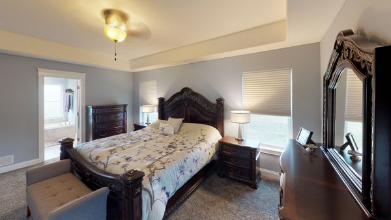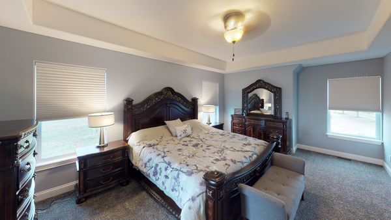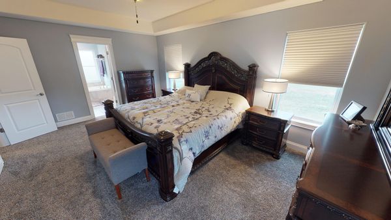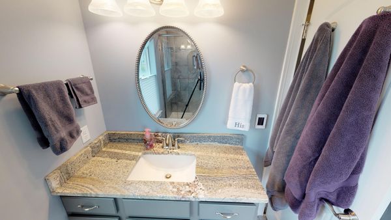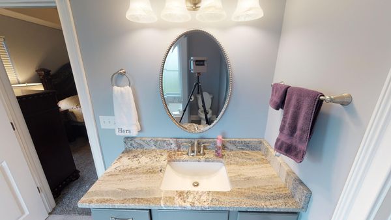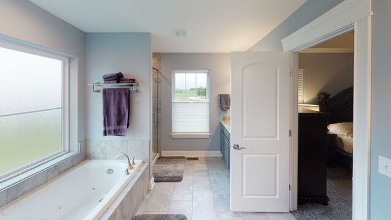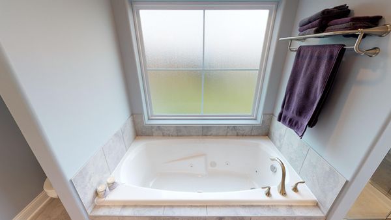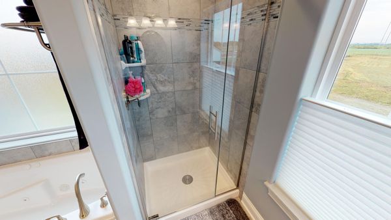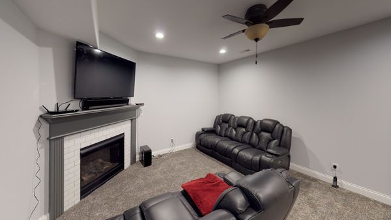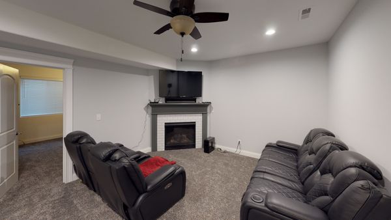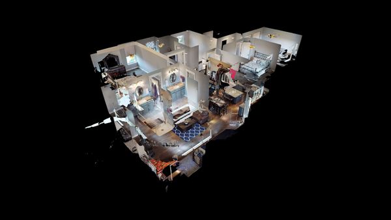Lot 144 Bluebell Court
Channahon, IL
60410
About this home
Proposed New Construction presented by Silverthorne Homes. Welcome home to The Craftsman! This stunning 2, 502 sqft Craftsman-style plan offers the perfect blend of elegance and functionality. Boasting 4 bedrooms, 2.5 baths, and a tandem 3-car garage, this home has plenty of space. One of the standout features of this home is its semi-custom options, allowing you to personalize your space to fit your needs. With pre-configured layouts available, you have the flexibility to add a 1st floor office, an additional bedroom, or even an in-law suite, making this home truly adaptable to your lifestyle. The full basement with a 9' pour and bathroom rough-in provides endless possibilities for future expansion and customization. Imagine creating a home theater, game room, or additional living space in this ample lower level. Step inside and be greeted by an open concept design that seamlessly flows between the great room, kitchen, and dining room on the main floor. This layout is perfect for entertaining guests or simply enjoying quality time with your loved ones. The Craftsman is built to deliver exceptional quality and luxury. The home includes thousands of options for finishes, allowing you to add your personal touch and create a space that reflects your unique style. With luxury items included as standard, you can expect nothing short of excellence in every corner. But it doesn't stop there! The Craftsman is designed with energy efficiency in mind. Features like the Zip system weather barrier, upgraded insulation, and Low E windows help to maximize energy savings, keeping your home comfortable year-round while reducing your carbon footprint. Don't miss the opportunity to own this exceptional Craftsman plan. Contact us today to schedule a viewing and start envisioning the possibilities of making this house your dream home! Pictures of previously built homes, some with upgrades.
