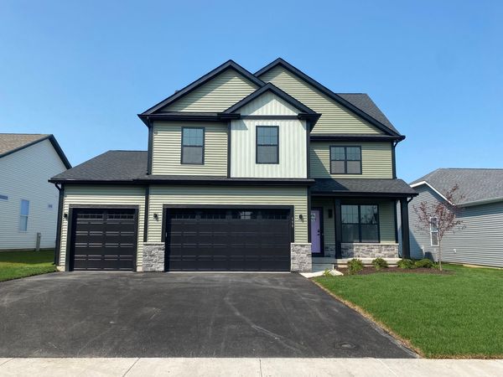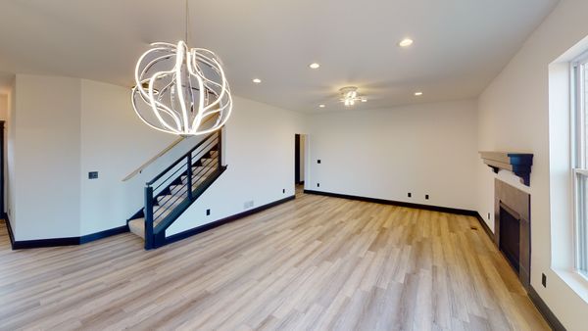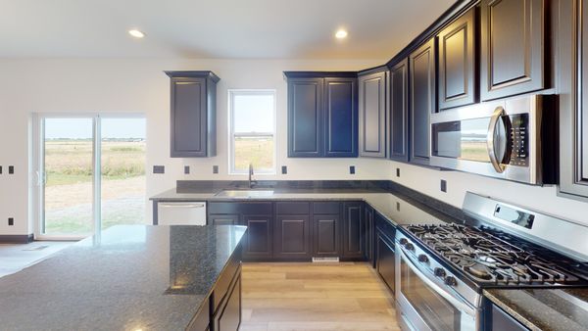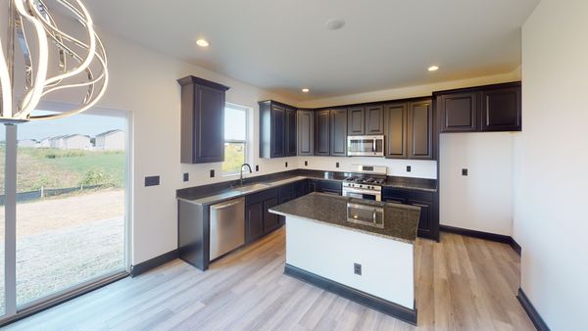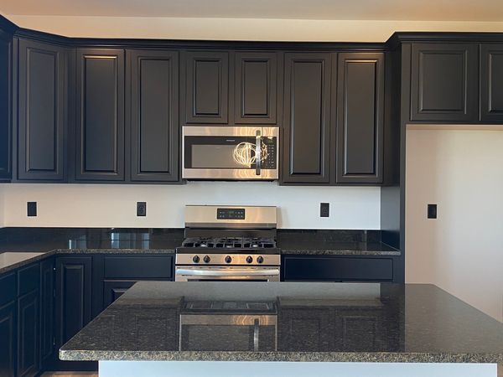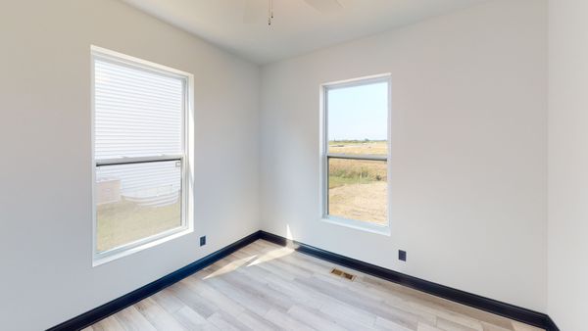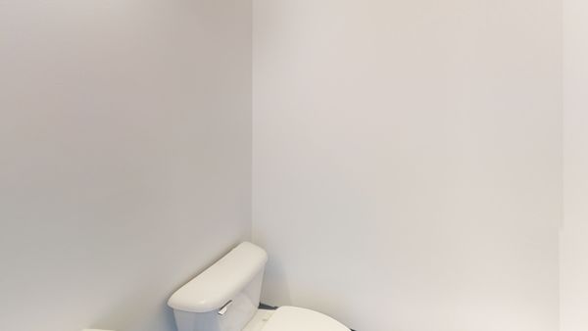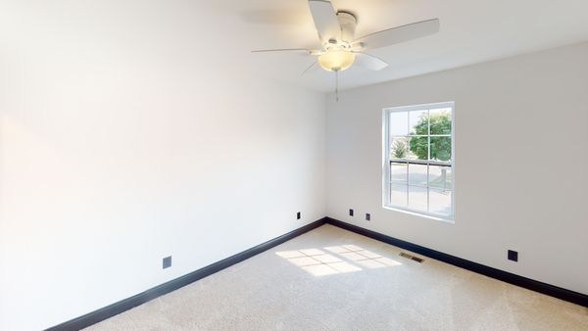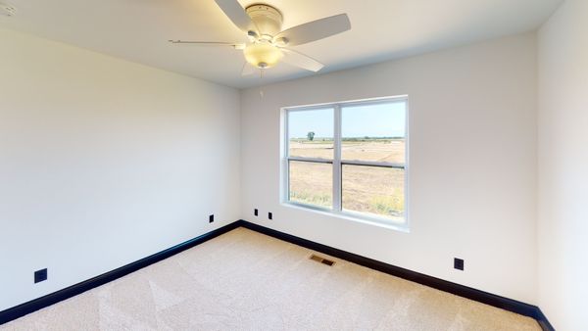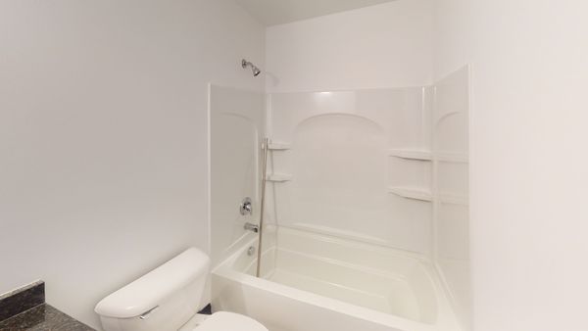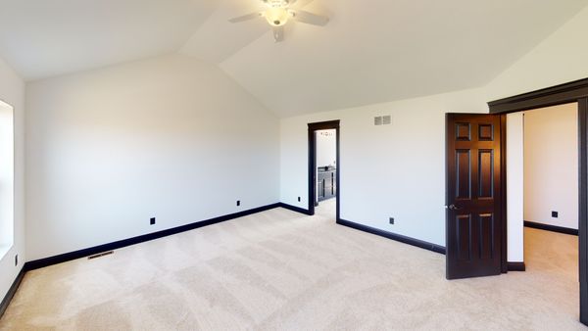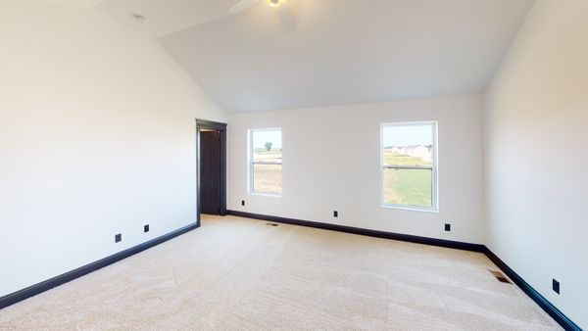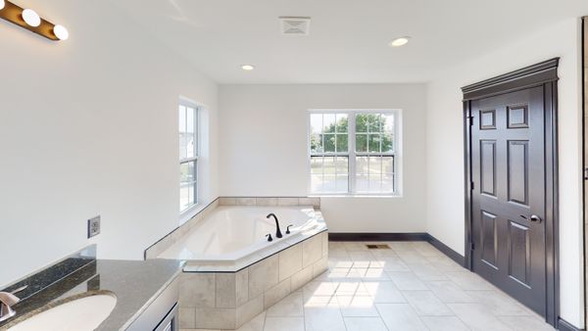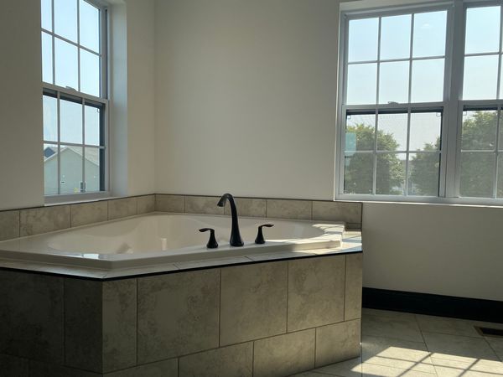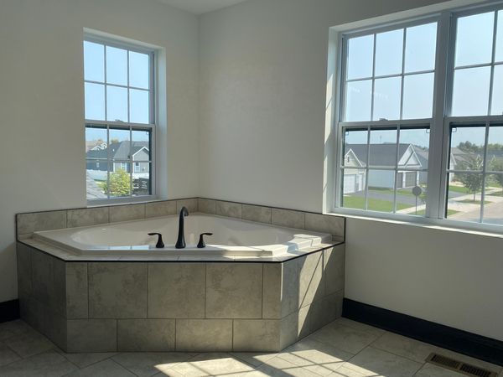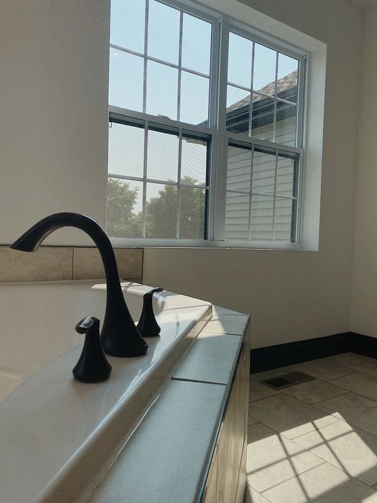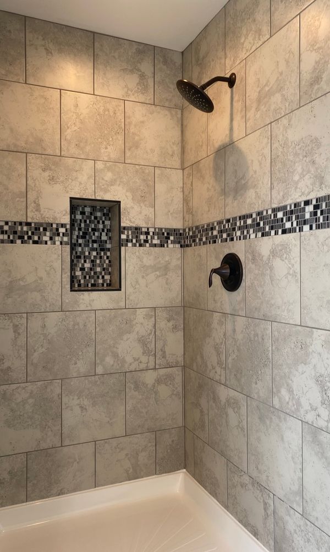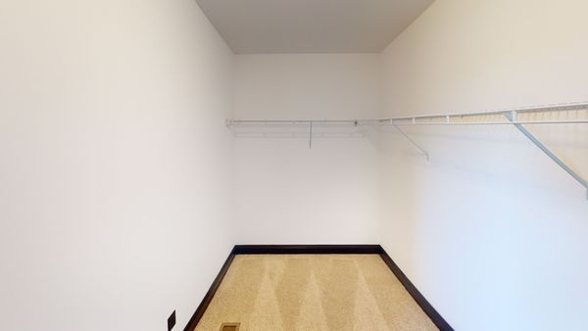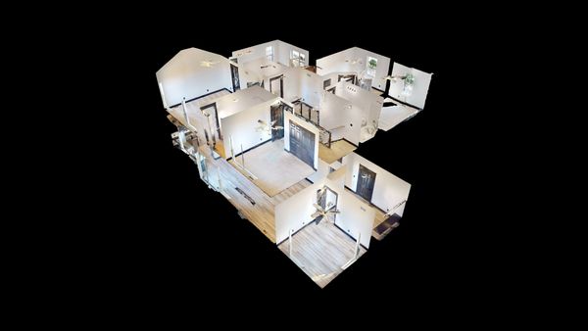Lot 141 Bluebell Court
Channahon, IL
60410
About this home
Proposed New Construction presented by Silverthorne Homes. Welcome to this magnificent new construction home, a stunning embodiment of modern luxury and comfort. Offering exceptional craftsmanship and an array of thoughtful design features, this residence presents an extraordinary opportunity for discerning buyers seeking elegance, functionality, and style. As you approach the property, you will be captivated by its exquisite curb appeal, showcasing meticulous attention to detail and superior design. The attractive exterior, blending brick and siding, sets the tone for the elegance that awaits inside. With abundant living space of 2416, this home is perfect for those who appreciate spaciousness and flexibility. Step inside the grand foyer and be greeted by a graceful ambiance and timeless design that flows seamlessly throughout. The open-concept layout connects the main living areas, creating a harmonious flow ideal for entertaining and everyday living. Rich hardwood flooring and soaring ceilings add sophistication and grandeur to the space. The heart of this home lies in the chef's kitchen, a true culinary masterpiece. Meticulously designed with the discerning homeowner in mind, the kitchen is equipped with high-end appliances and features custom cabinetry. The large center island provides the perfect spot for casual dining and socializing. The adjacent dining area offers an elegant space for hosting dinner parties and gatherings. The main living area is a versatile space that can be tailored to your preferences. An optional fireplace adds warmth and a focal point to the room, creating a cozy ambiance for relaxation and gatherings with loved ones. The upper level of the home provides a luxurious retreat. The master suite is a private sanctuary, featuring a spacious layout, plush carpeting, and abundant natural light. The en-suite bathroom offers a spa-like experience, with dual vanities, a soaking tub, a glass-enclosed shower, and premium fixtures. A full deep pour basement adds additional living space, perfect for a recreation room, home theater, or personal gym. The versatility of this space allows for endless possibilities to suit your lifestyle needs. Attention to detail and a commitment to quality are evident throughout the property, making it a true gem. Don't miss the opportunity to own this exquisite new construction home, where luxury, comfort, and style seamlessly come together to create an unparalleled living experience. Schedule your private showing today and envision the lifestyle that awaits you in this remarkable residence. Homes built with smart home technology from Honeywell, Schlage, and Lutron. Pictures of previously built homes, some with upgrades.
