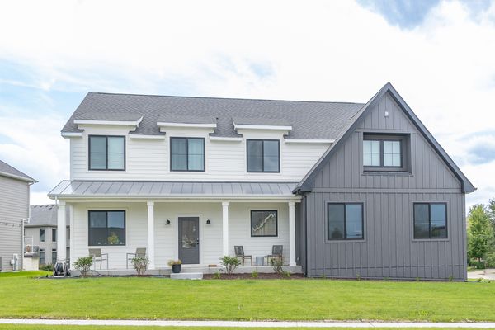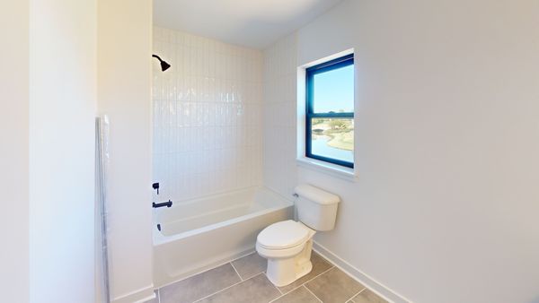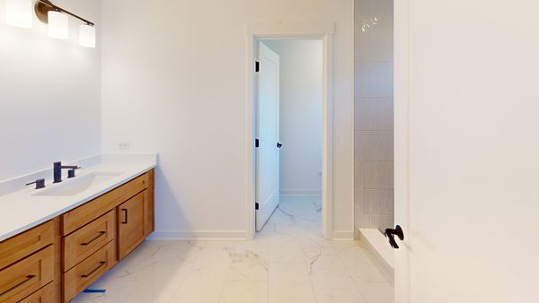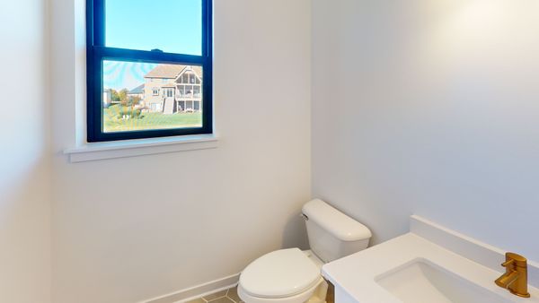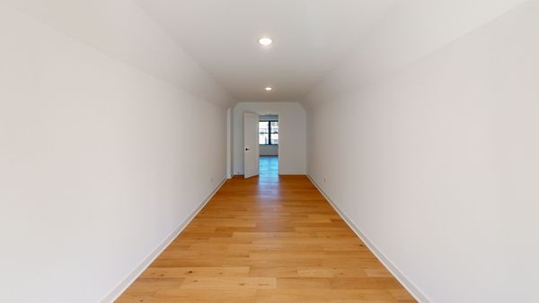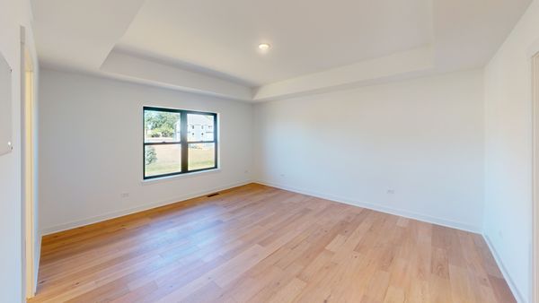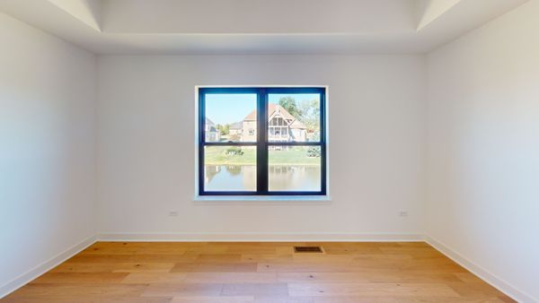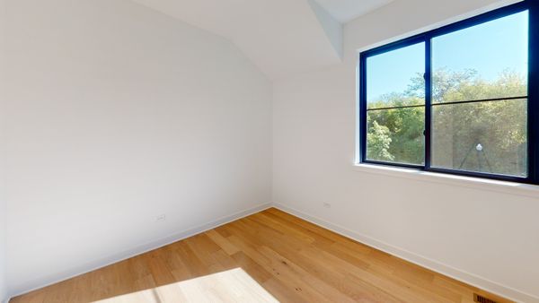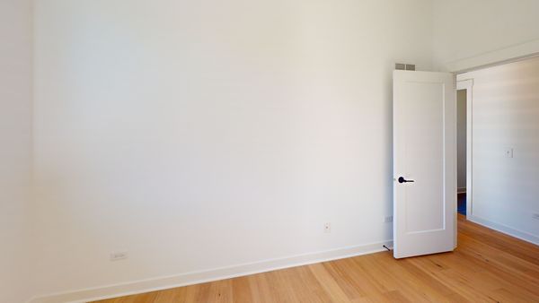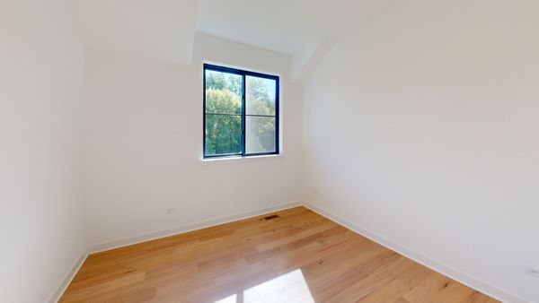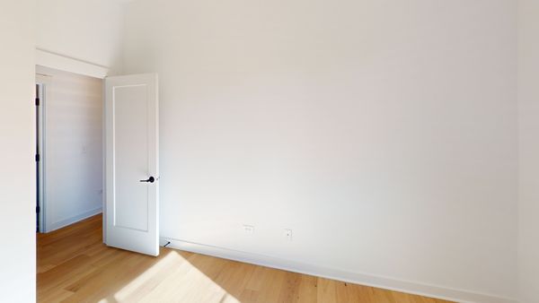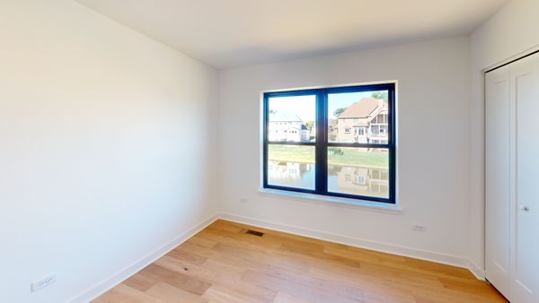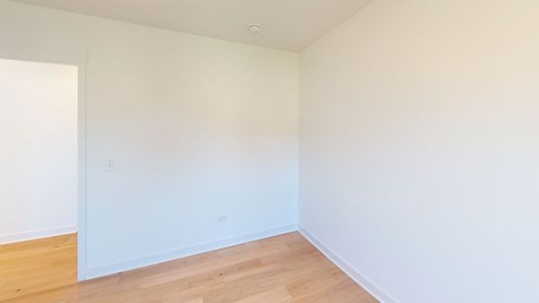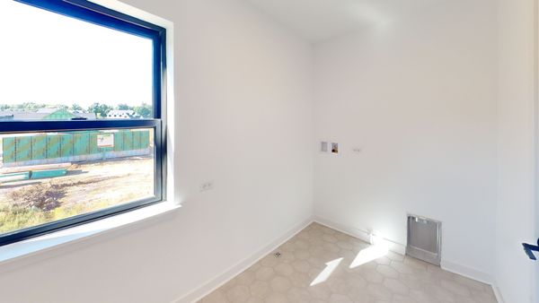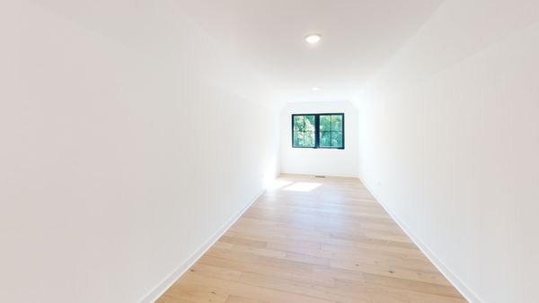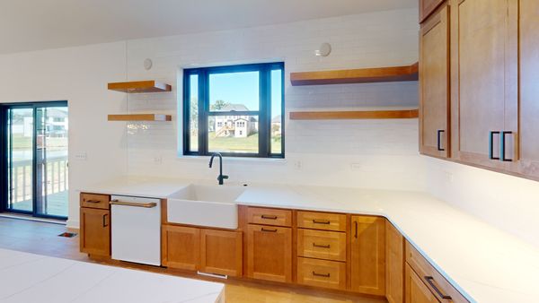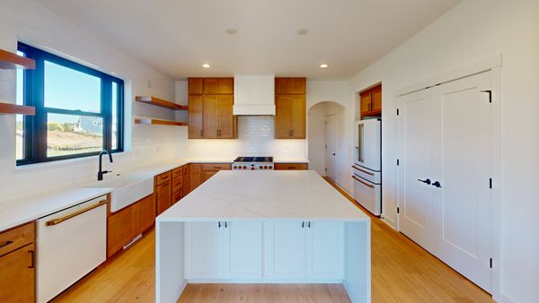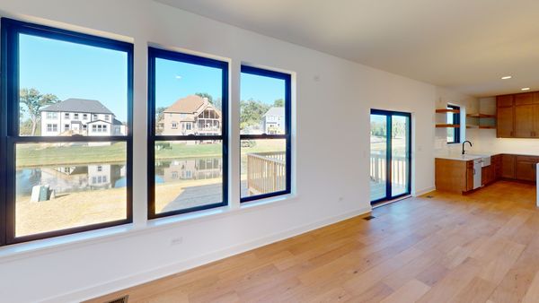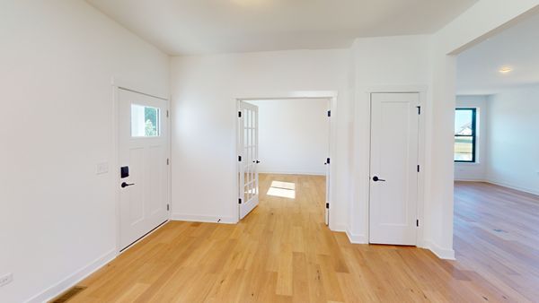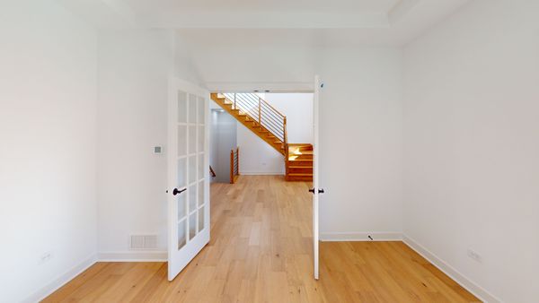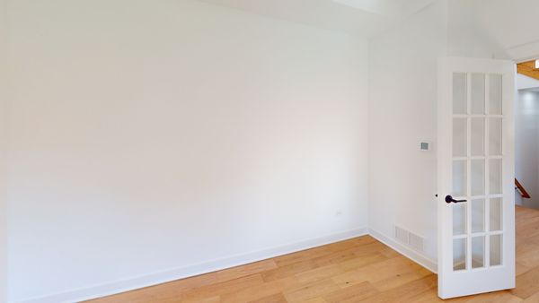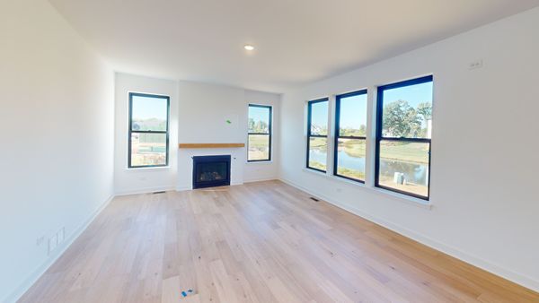Lot 140 Old Bridge Lane
Elgin, IL
60123
About this home
NEW PROPOSED CONSTRUCTION. This striking farmhouse is created through several elements of design that give it a soothing yet elegant appearance, incorporating rustic elements into modern and traditional pieces. This floor plan has space for any family, and even offers an optional in-law suite as well as other customizable features throughout. Open floorplan with first floor office that has separation from the huge great room with more than enough space for a dining room table before the gourmet kitchen. Four bedrooms upstairs with a private master separated from the other 3 bedrooms. Master suite boasts a luxury bathroom with options for both a tub and shower as well as a ENORMOUS walk in closet that will be sure to impress. With the added touch of black exterior windows, this home is sure to catch the eye of all your neighbors, while providing a practical, comfortable space inside. Included Features: 2-Car Side Load Garage, 42" Cabinets, Luxury Vinyl Plank Flooring in the main living areas, Granite Counters, 9 ft. Basement Ceilings (perfect for the optional finished basement), and the Zip System weather barrier just to name a few. Homes built with smart home technology from Schlage, Chamberlain, and Honeywell. Pictures include some of previously built homes to showcase the finishes, some include upgraded features.
