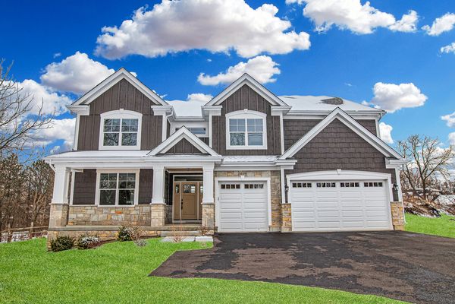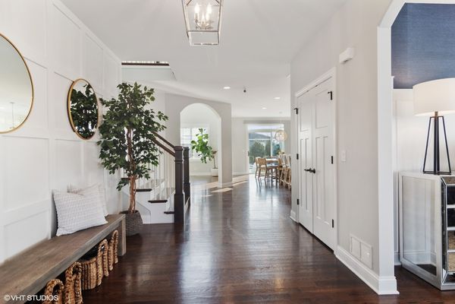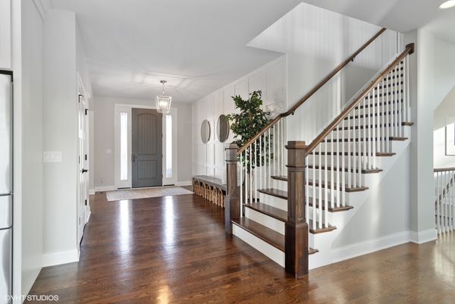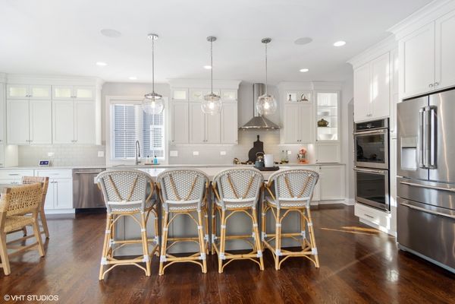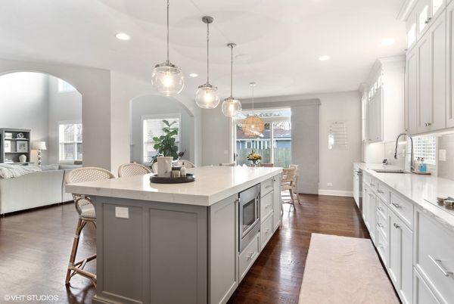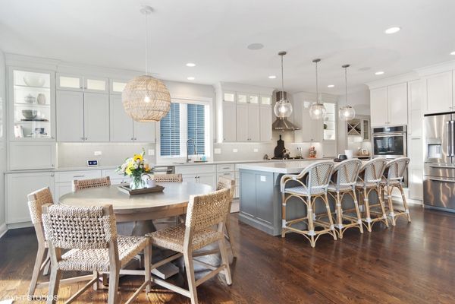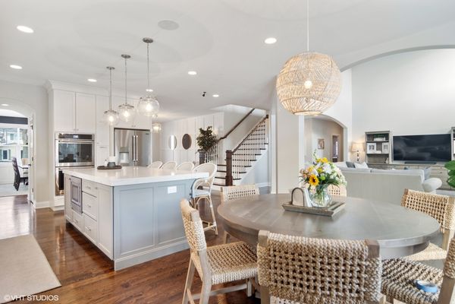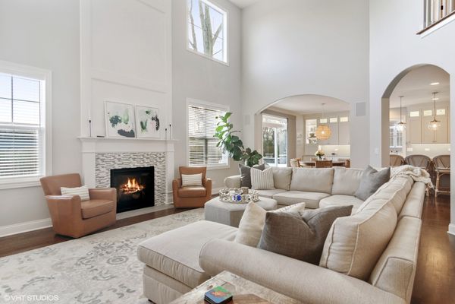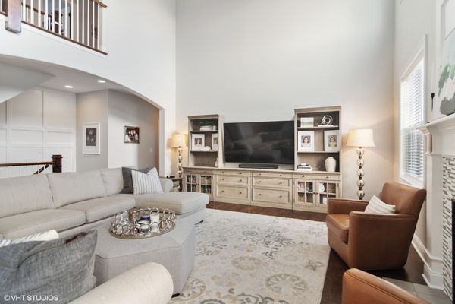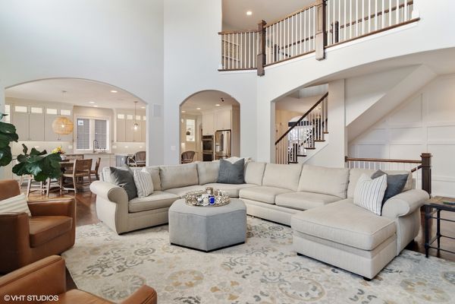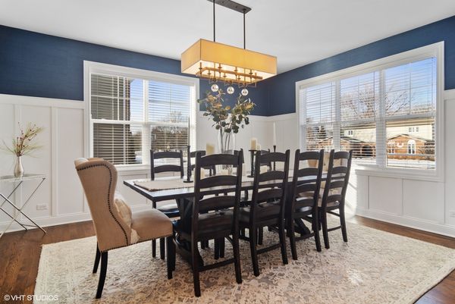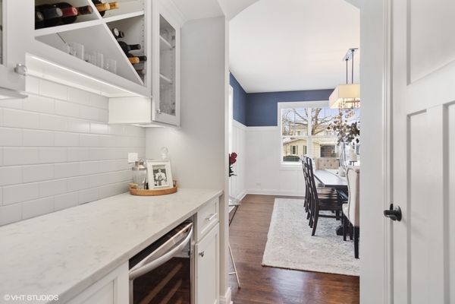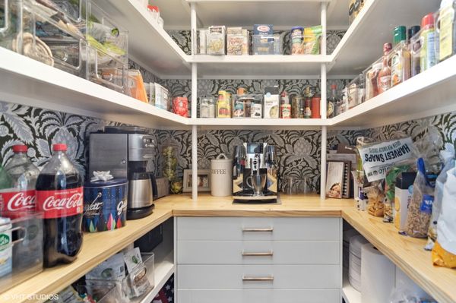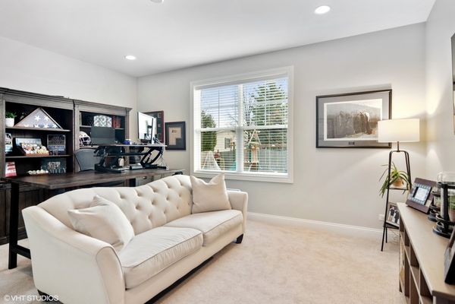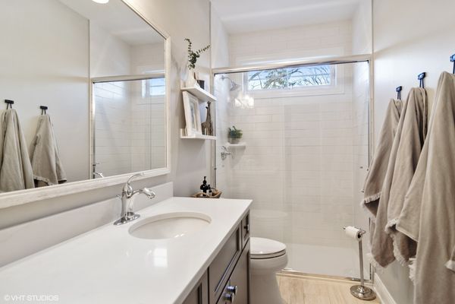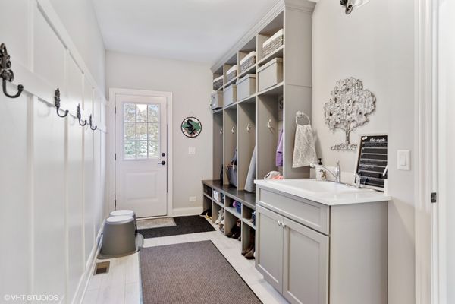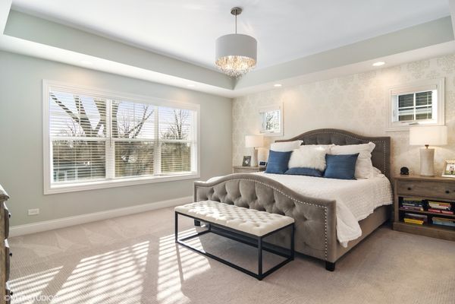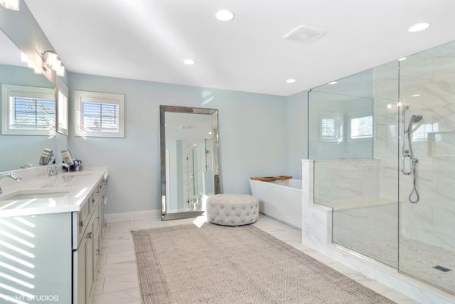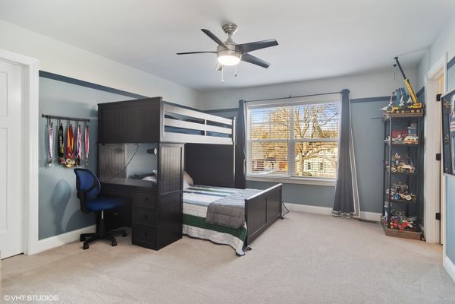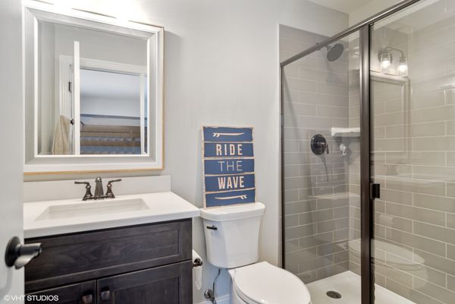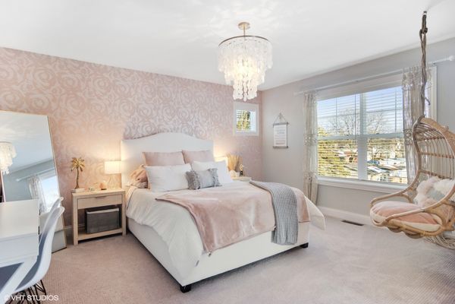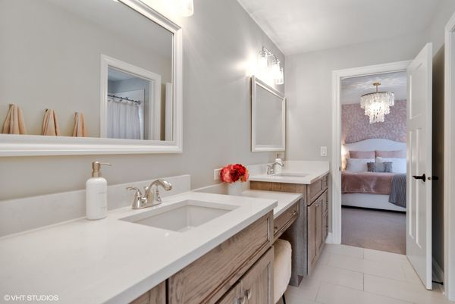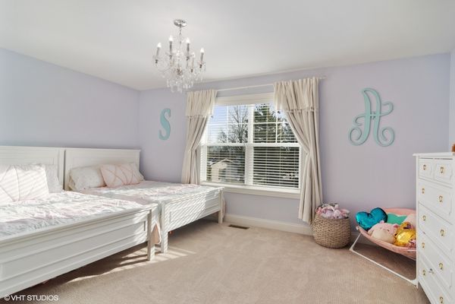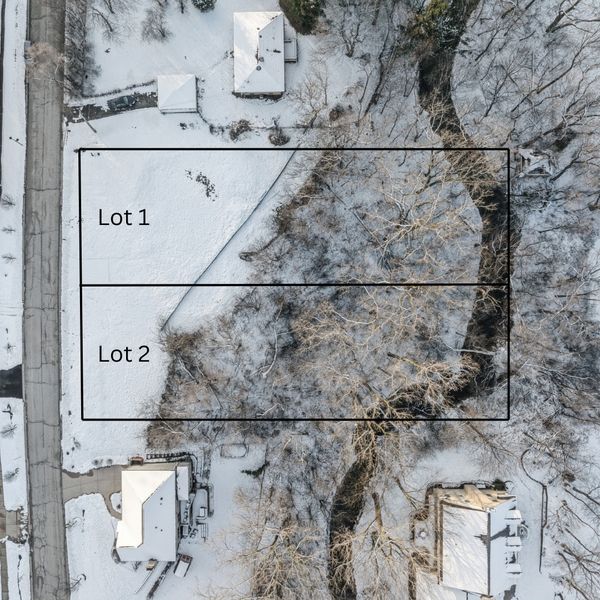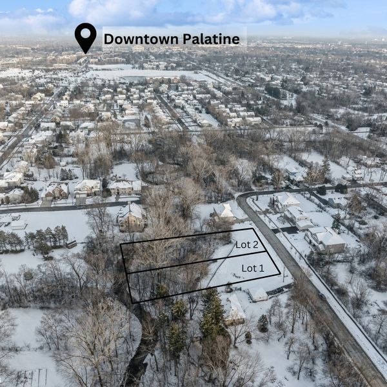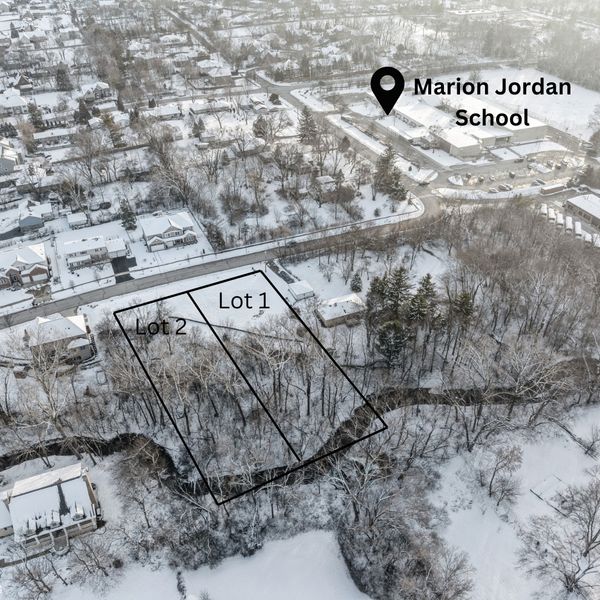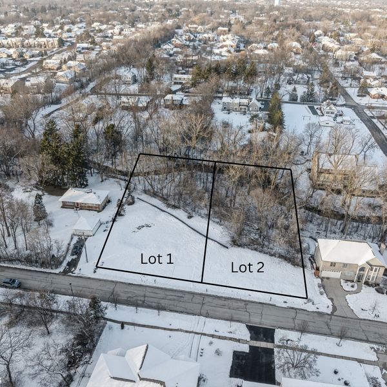Lot 1 W Wilson Street
Palatine, IL
60067
About this home
Proposed New Construction single family home on an amazing 100 x 300 lot with about .70 acres and in the Fremd school district! If you are looking to build your own custom dream home, this property is for you! GWR Builders has a sought after 3400 square foot plan ready for you to customize with all your wants and needs. Stepping into this inviting foyer you will be greeted with stunning hardwood floors throughout the main level. The open concept living gives you the seamless flow between the luxury kitchen and two story family room. Enjoy your chef kitchen with endless amounts of custom cabinets, counter tops, plus a spacious island with extra seating. This kitchen also offers room for an eat-in table, walk-in pantry, plus a butlers pantry. Giving you direct access to your family room, makes this space an entertainers dream. This main level living also provides you with a private office/den or even 5th bedroom, plus a half bath which can also be converted into a full bath. The laundry/mud room provides ample space with direct access from the garage. A separate dining room is perfect for a more formal gathering. Entering the 2nd level of this home, you will be greeted by the primary suite with tray ceilings, a dreamy walk-in closet and spa like private bath offering a his/her vanity, separate tub and shower. Three additional nice-sized bedrooms with two rooms having walk-in closets, plus a full bath with a separate space for showering, complete this 2nd level living. Don't forget the full basement that can eventually be finished off giving you even more living space in this already nice sized home. Steps to downtown Palatine offering Metra access, restaurants, nightlife, shopping and more, plus walking distance to school.
