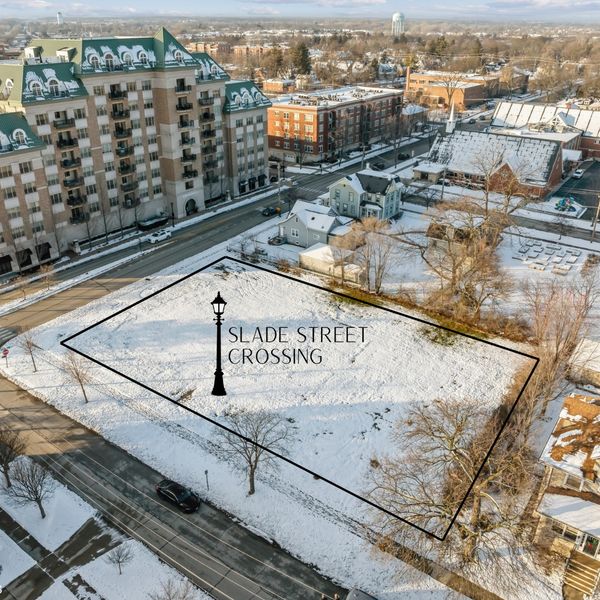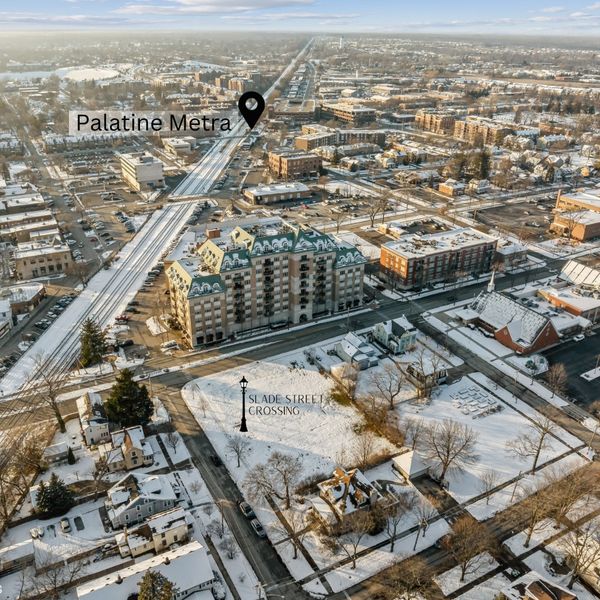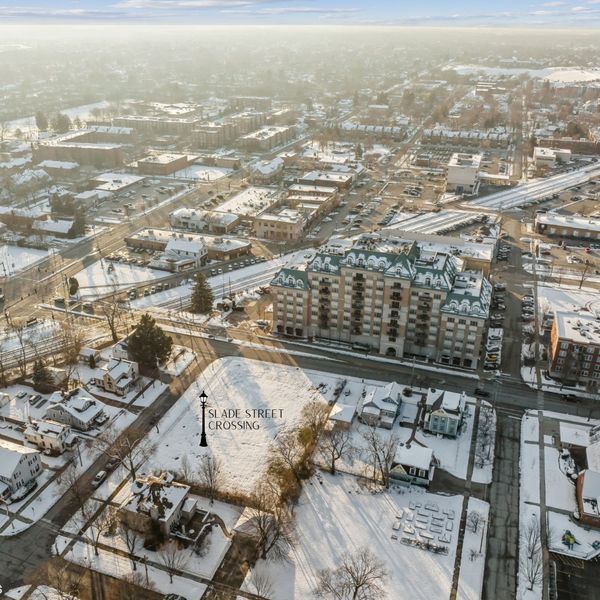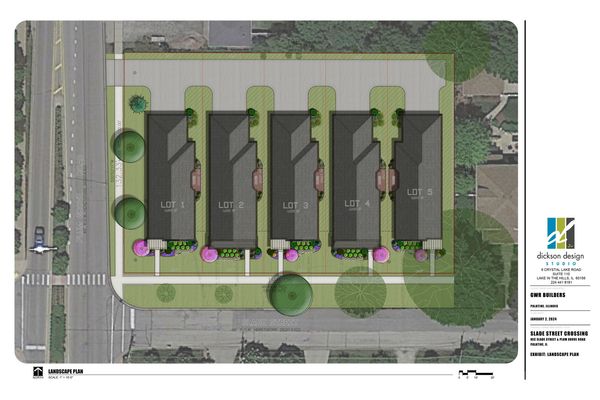Lot 1 E Slade Street
Palatine, IL
60067
About this home
Welcome to Slade Street Crossing Lot 1, where you'll find new construction, single-family homes located in downtown Palatine. These exclusive lots offer the opportunity to live in a custom made home while enjoying the vibrant amenities and attractions of a downtown area. Introducing luxury finishes and an open concept living design. There will be a total of five (5) new single-family homes built, ranging from 2100 to 2500 square feet in size. This particular floor plan offers a MAIN LEVEL PRIMARY SUITE with a spa-like bath, complete with a double vanity, a large shower and a nice sized walk-in closet. The main level is designed with the entertainer in mind, featuring a designer kitchen with ample counter space, a large island with additional seating, a walk-in pantry, and an open area that seamlessly connects to the living room. The main level also includes a mud room/laundry space and a half bath for added convenience. Moving to the second level, you'll find additional bedrooms, a loft/flex space that can be converted into additional bedrooms or an office if desired, and another full bath on this level. Each home comes with a 2 car attached garage for your convenience. Adding a full basement is also an option. The location of Slade Street Crossing provides easy access to all downtown Palatine has to offer, including restaurants, nightlife, Metra access, shopping, grocery store and more.



