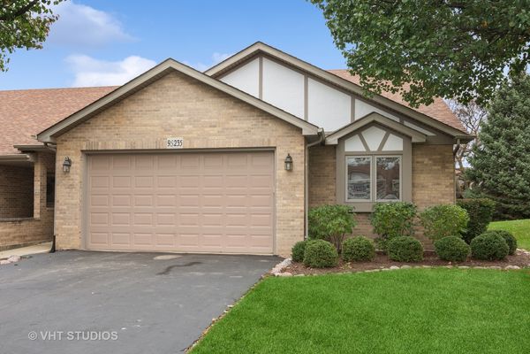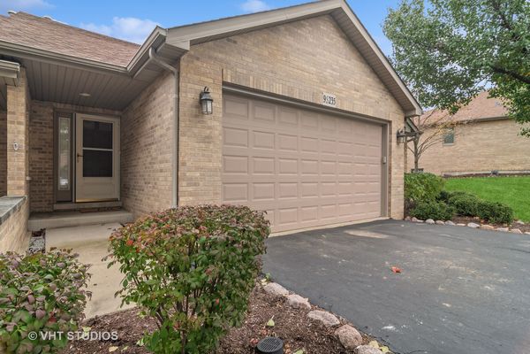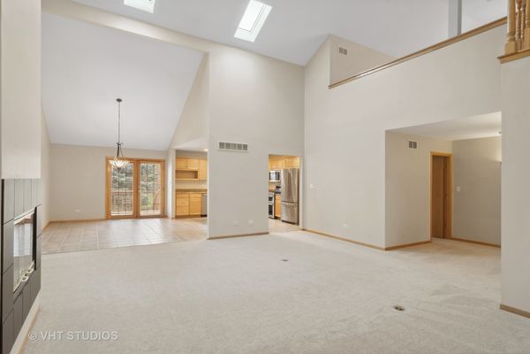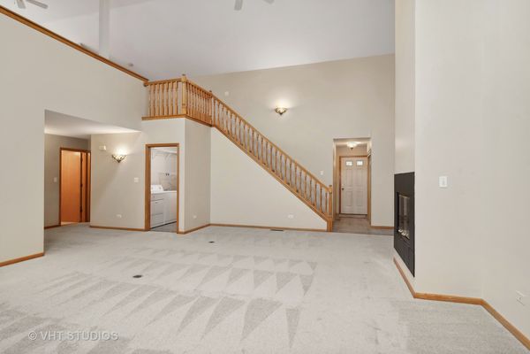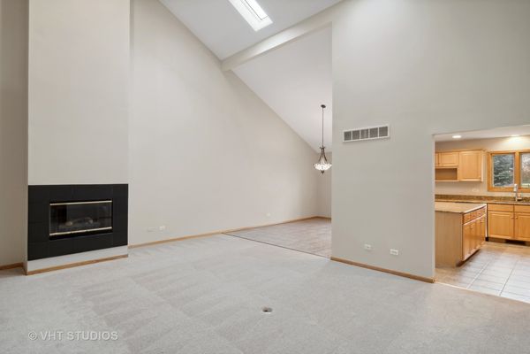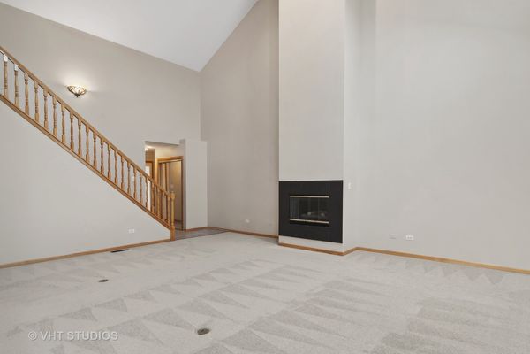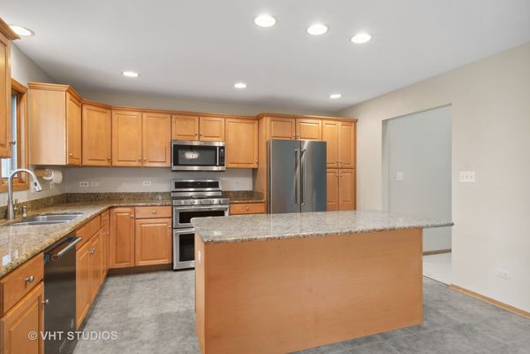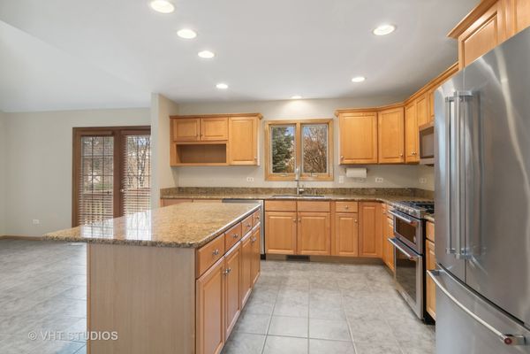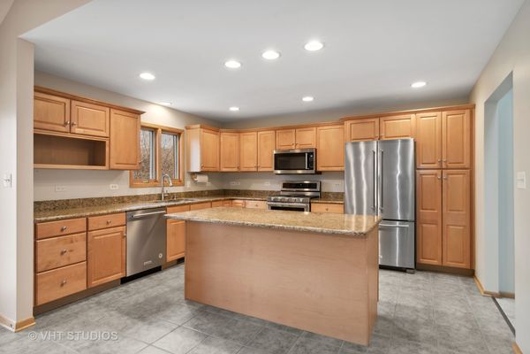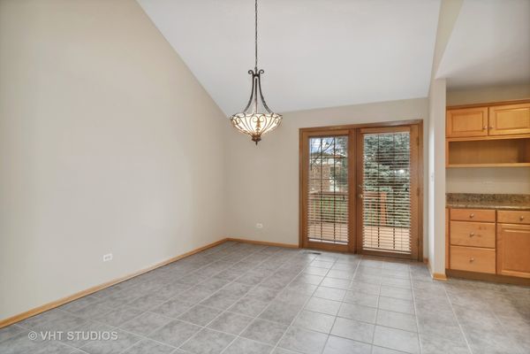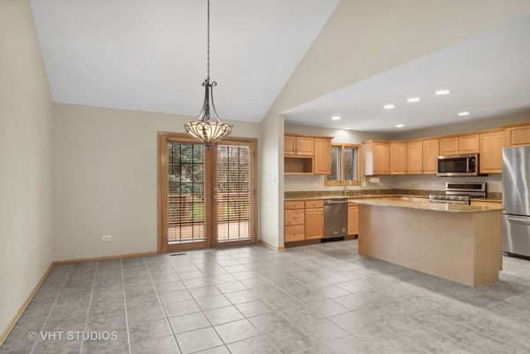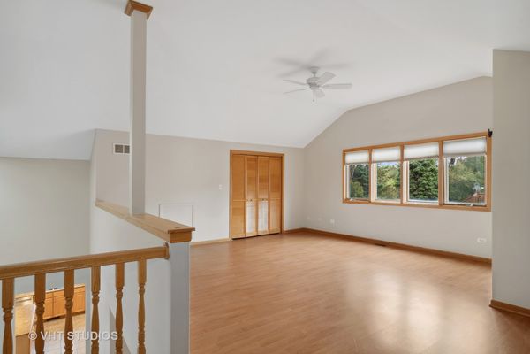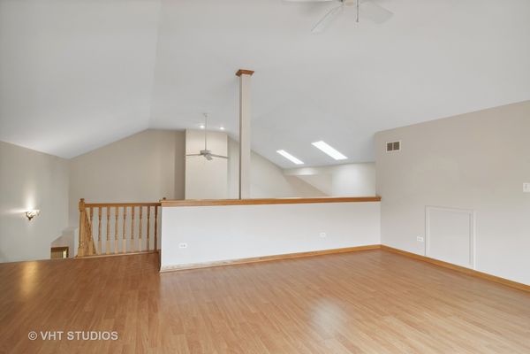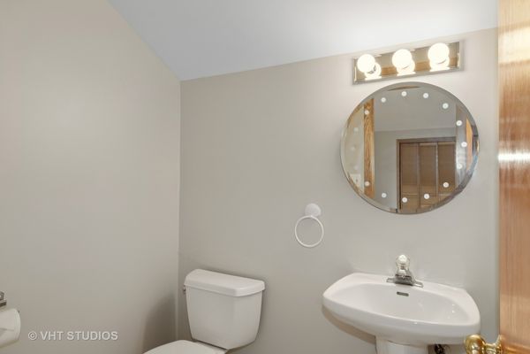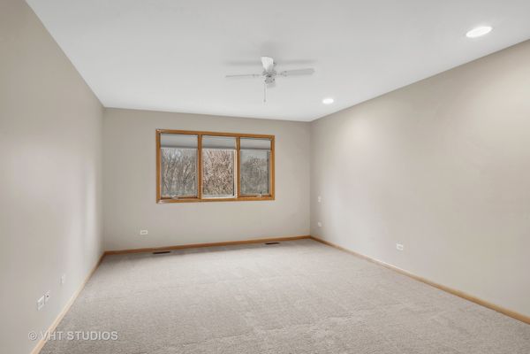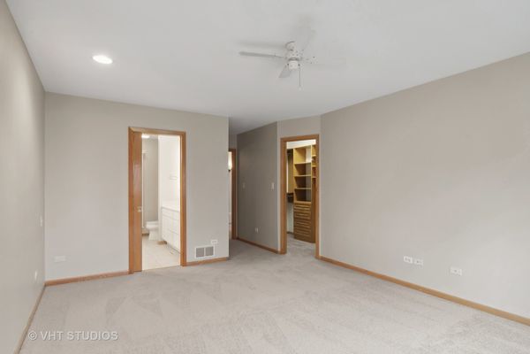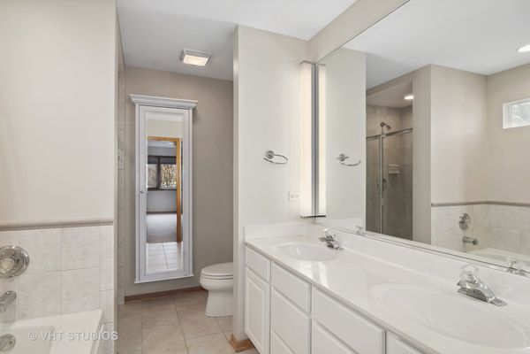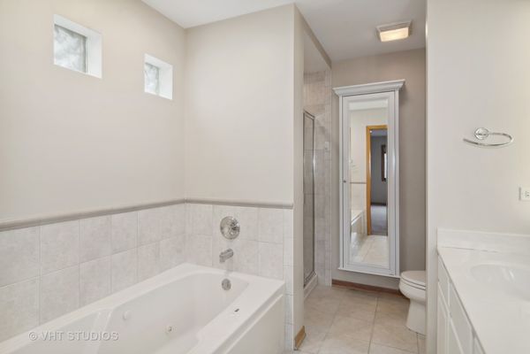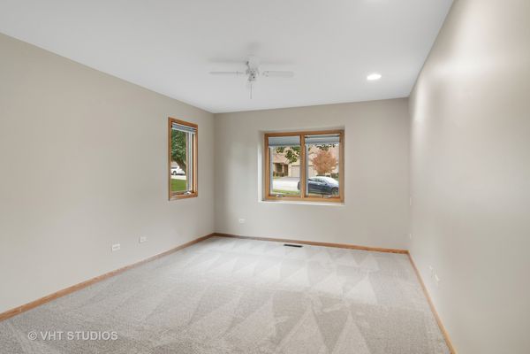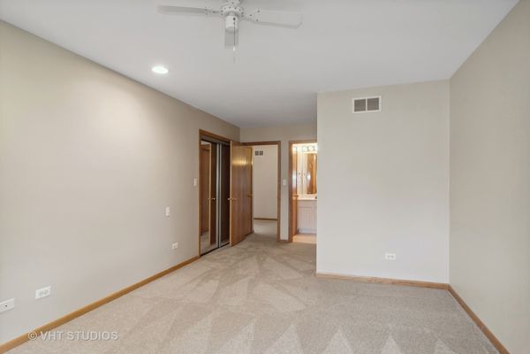9S235 Clarenbrook Court
Willowbrook, IL
60527
About this home
YOUR NEXT CHAPTER STARTS HERE! Come live the good life in this former builder's model end unit with a FIRST FLOOR PRIMARY SUITE on wildly popular Clarenbrook Court. Homes in this quiet little cul-de-sac rarely come on the market and, when they do, they sell quickly. This home lives large and has all the right spaces. It's like single level living "plus"! The original owner has meticulously maintained this home over the years, and pride of ownership really shows. The wide open main level boasts a dramatic great room with soaring 17' ceilings, gas log fireplace, and gorgeous skylights. It flows easily into the gourmet kitchen with custom maple cabinets, sleek granite counter tops, newer stainless steel appliances and a nice sized eating area. A glass French door in the kitchen gives way to the party-sized deck that overlooks the nicely landscaped back yard with mature trees. Just imagine all the entertaining you can do out here! The primary suite is a private retreat with its amazing walk-in closet with organizers and spa-like bath with double bowl vanity, jetted tub and separate shower. The second main level bedroom also has direct access to a full bath and boasts an equally impressive walk-in closet. The main level laundry with shelving and a utility sink leads you to the finished, attached 2-car garage. Because this was a builder's model, there's a HUGE loft upstairs with a half bath that could easily be converted to a full bath if desired - something most other homes in this cul-de-sac don't offer. If that's not enough space there's a full, partially finished basement with roughed in plumbing for a future bath. If fully finished, it would add over 1500 sq ft of living space to this already comfortable home. You'll enjoy brand new carpet and maintenance free tile floors throughout. Fresh, neutral paint covers every wall. Custom blinds are on every window. Newer kitchen appliances (2019). Newer roof (2018). Newer water heater (2015). Newer furnace and a/c (2012). Inground sprinkler system, too! All exterior maintenance and lawn care is done for you at a very reasonable monthly fee, so you can just move in and enjoy your new maintenance free lifestyle! Minutes to the Cass Rd and Clarendon Hills Rd corridors, Rte 55, shopping and restaurants. Come live the good life. Welcome home!
