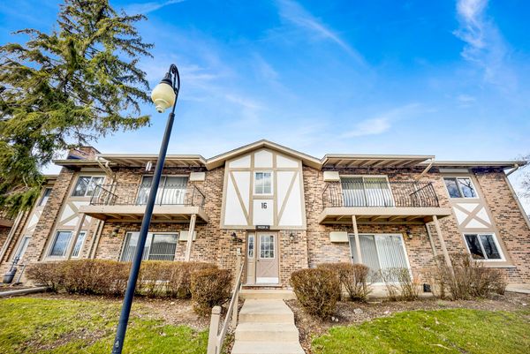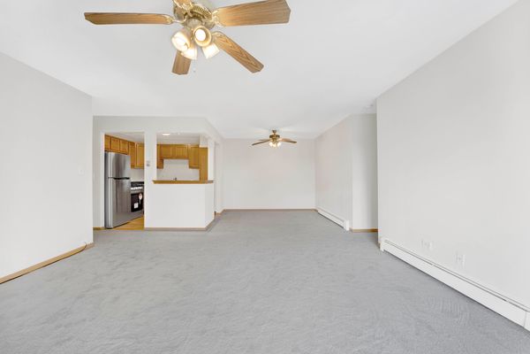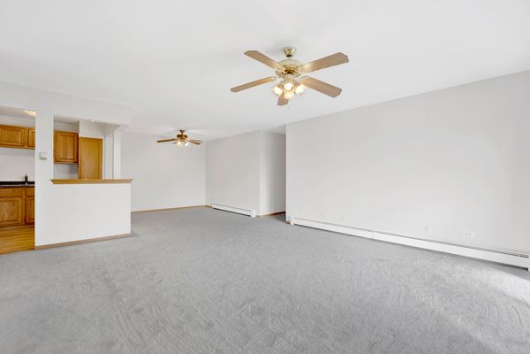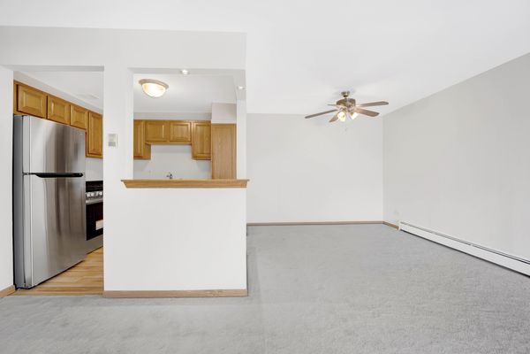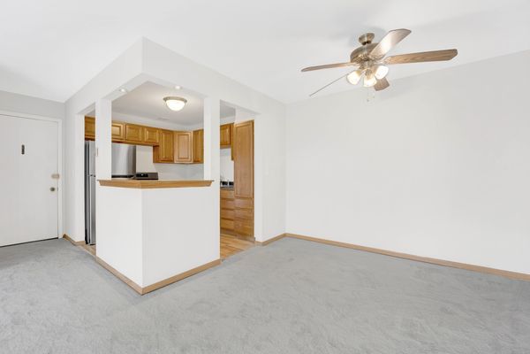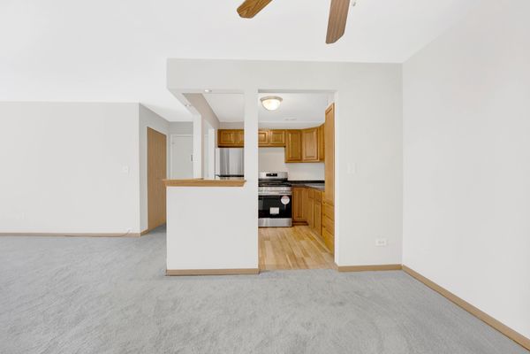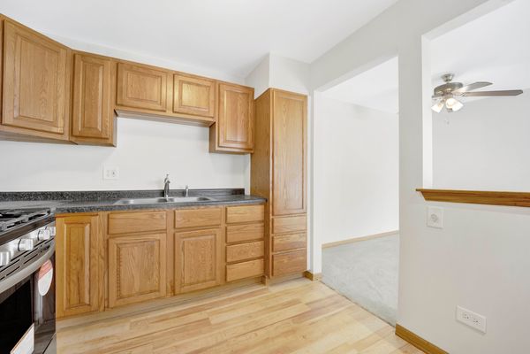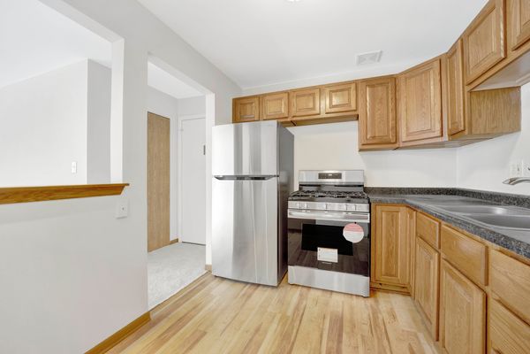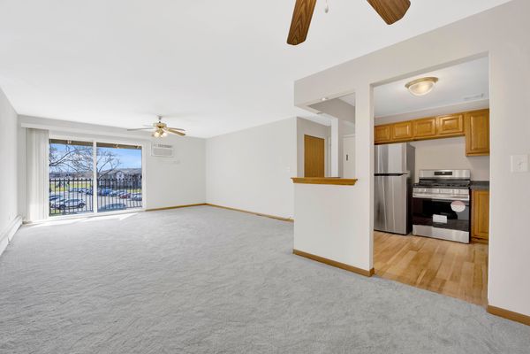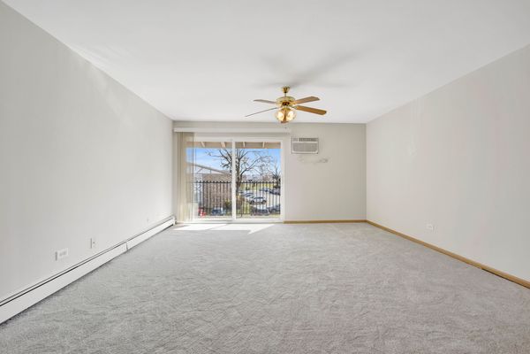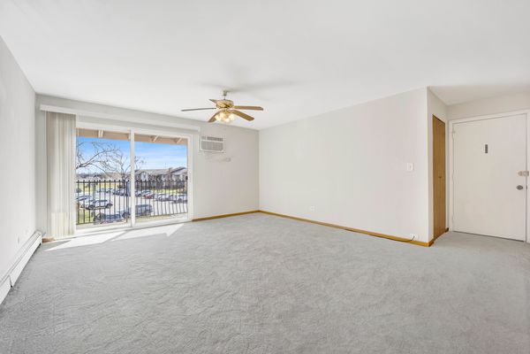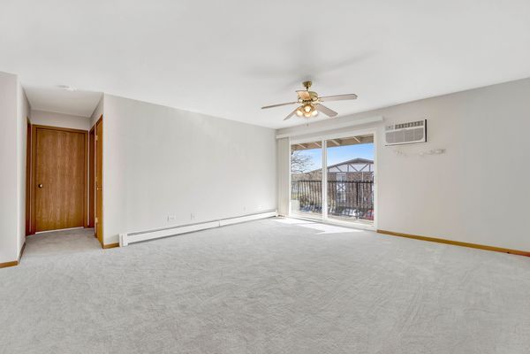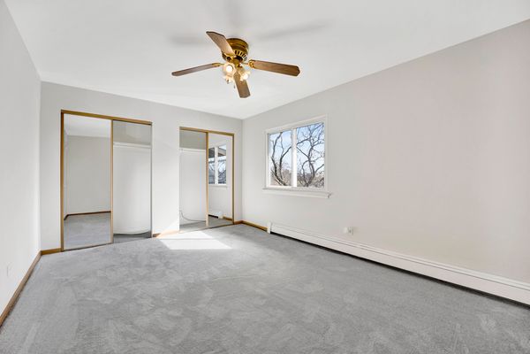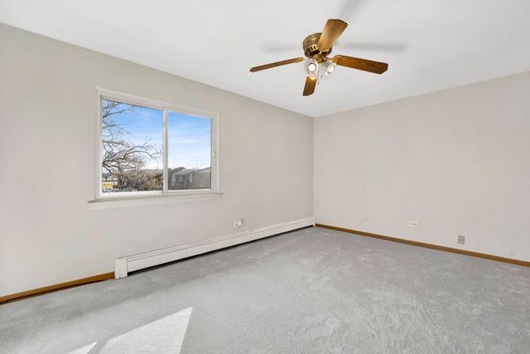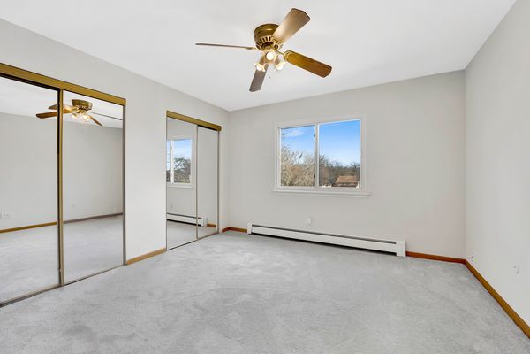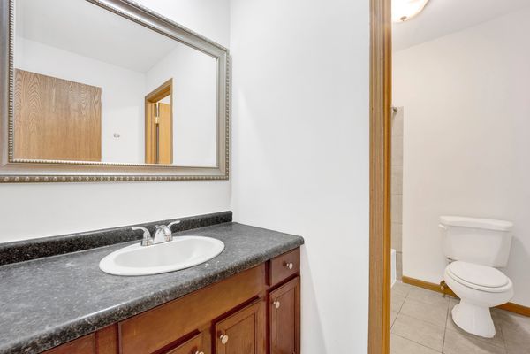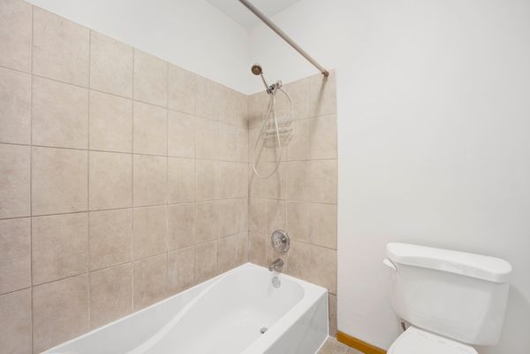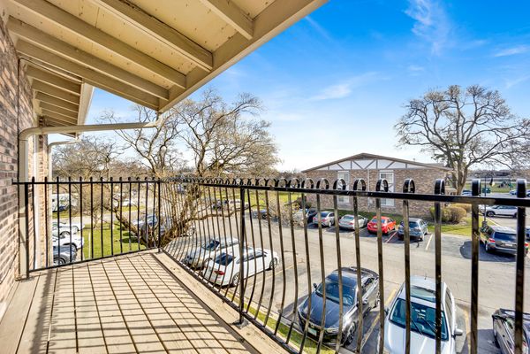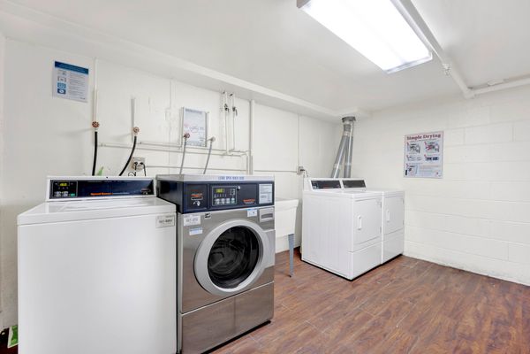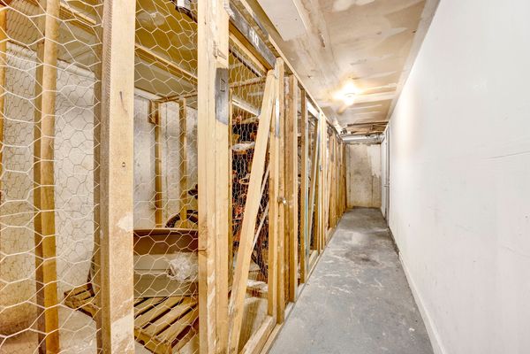9S220 LAKE Drive Unit 16-201
Willowbrook, IL
60527
About this home
***Received multiple offers. Highest and best by tonight at 8pm*** This Second-Floor condo at Stratford Green offers a perfect blend of comfort and convenience. Its well-maintained interior boasts a seamless flow from the kitchen to the dining area and living room, creating a welcoming space for relaxation and entertainment. The sliding glass door leads to a balcony, providing a charming outdoor retreat overlooking the play area below. With two spacious bedrooms featuring ample storage in their wall-to-wall dual closets. This condo ensures both functionality and style. Recent upgrades including a new carpet throughout, stainless steel stove and refrigerator add to the appeal of this move-in-ready home. Residents can enjoy additional amenities such as a storage unit and pay-per-use laundry facilities conveniently located in the building basement. The community clubhouse offers a range of recreational options, including an outdoor pool, fitness area, basketball court, and a party room available for rental, providing ample opportunities for leisure and socializing. Moreover, the condo's investor-friendly status, allowing for rental, presents an attractive opportunity for potential investors. Its prime location provides easy access to major routes such as Rt 83, I-55, and I-294, ensuring effortless commuting and access to amenities. Don't miss out on the chance to experience the simplicity and enjoyment of living at Stratford Green. Schedule a viewing today and envision making this your ideal home!
