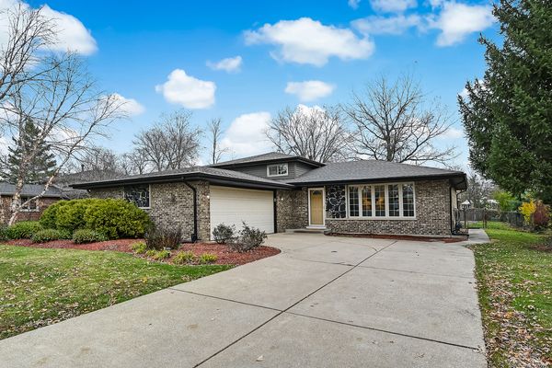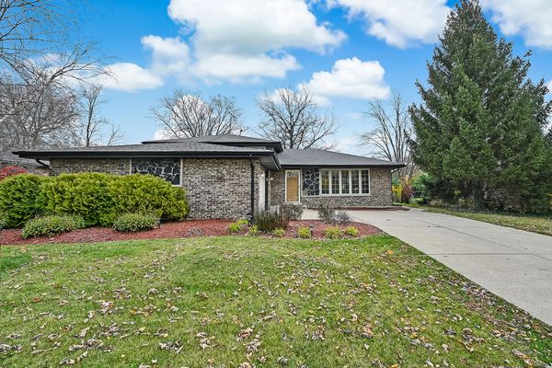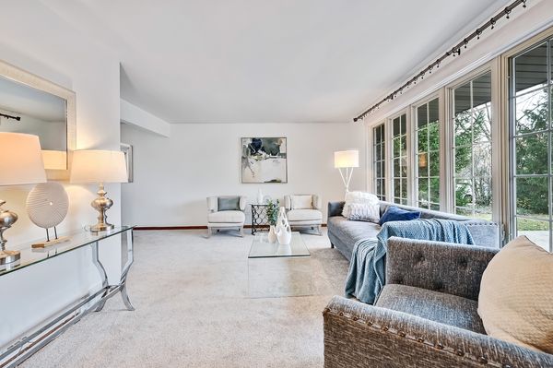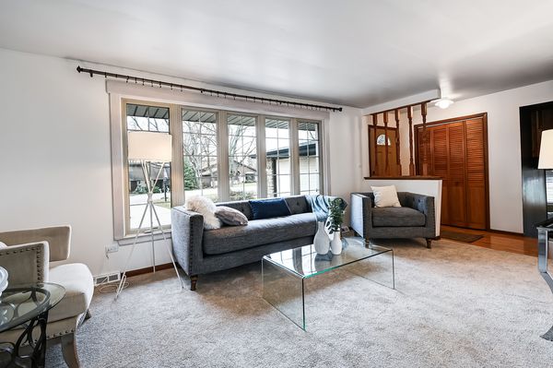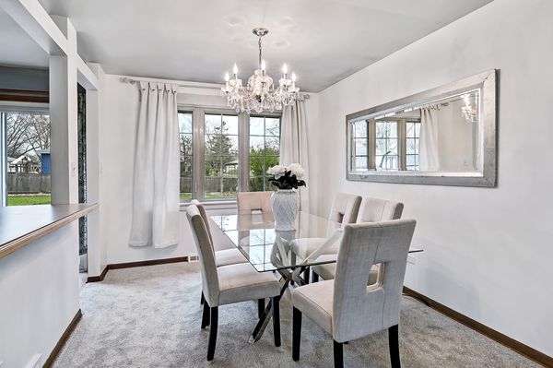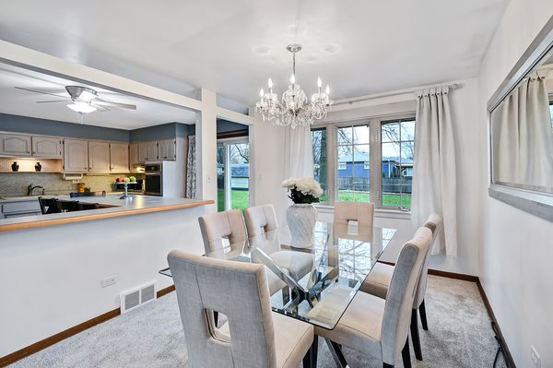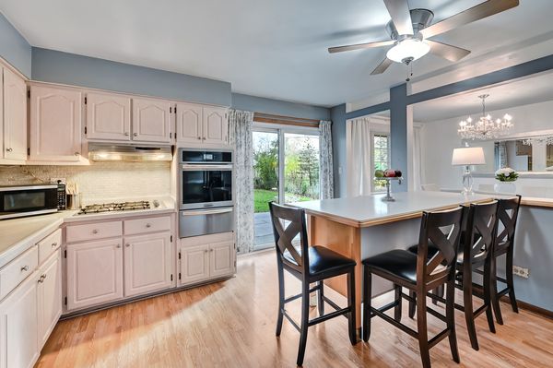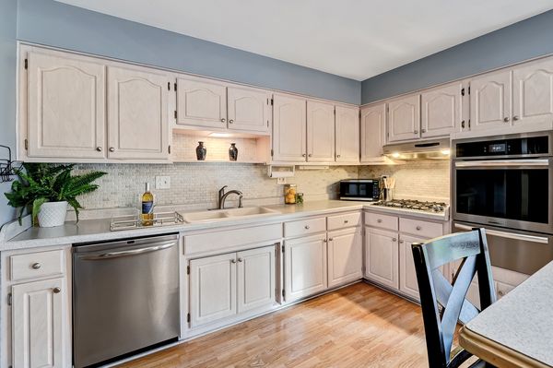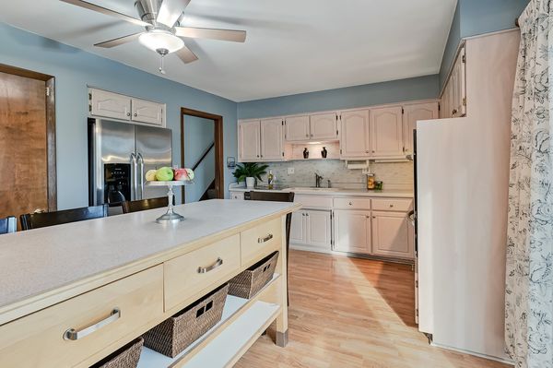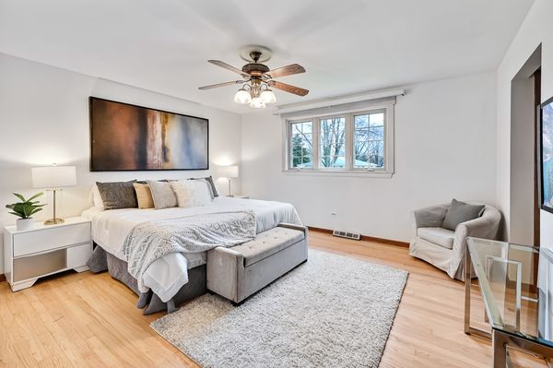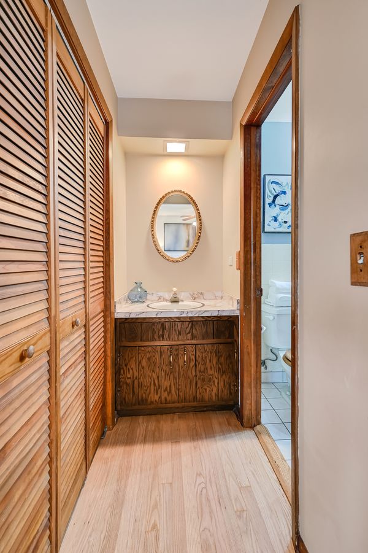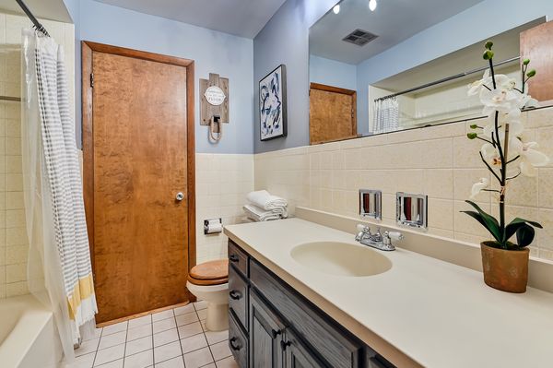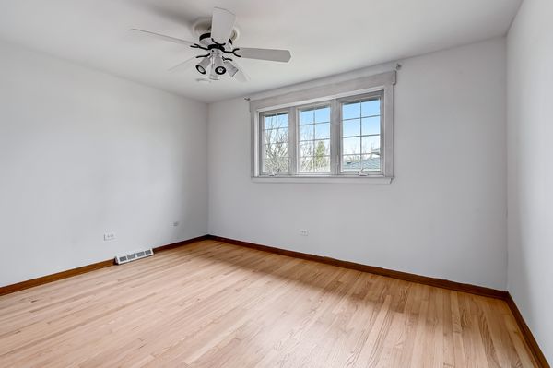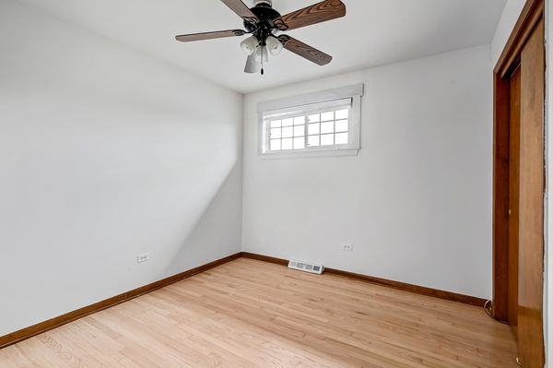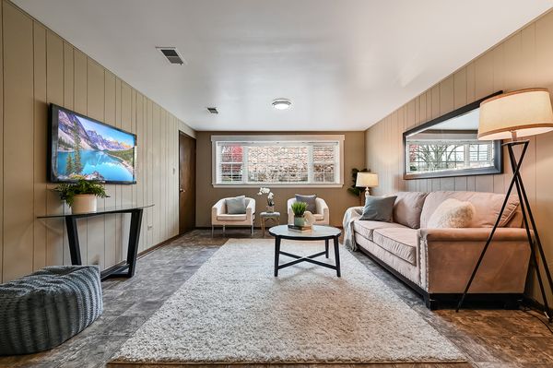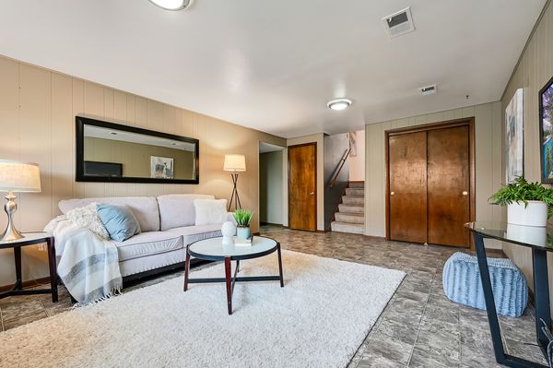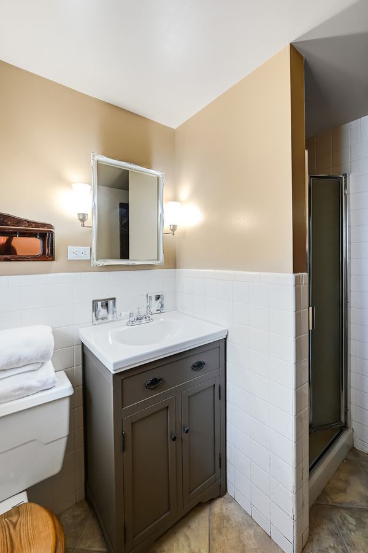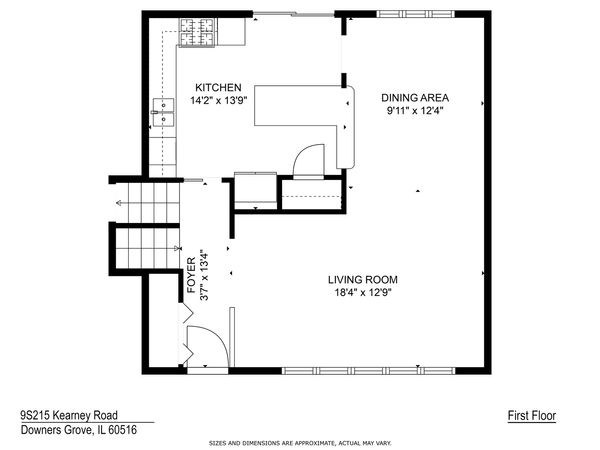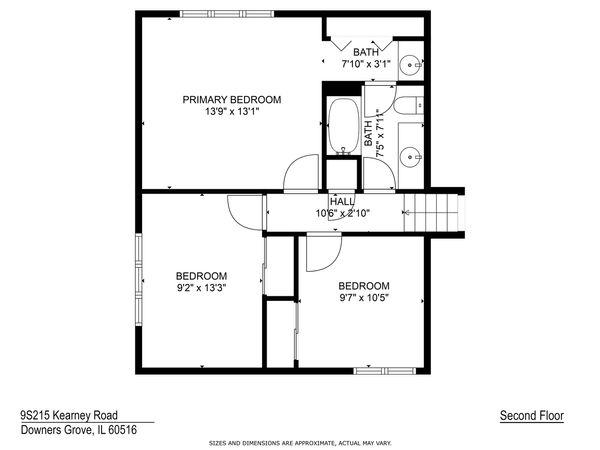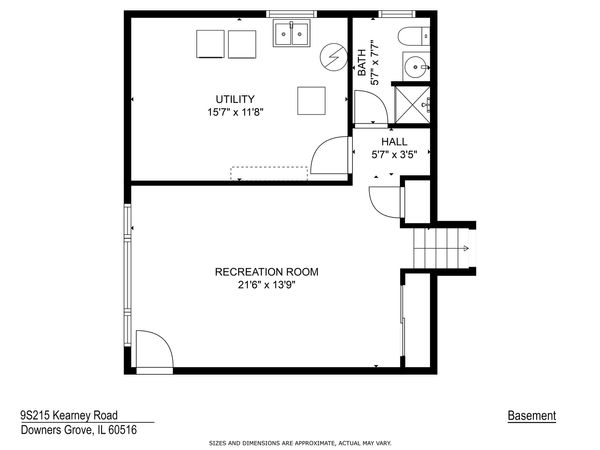9S215 Kearney Road
Downers Grove, IL
60516
About this home
Move in ready split level in Rosehill Estates in Unincorporated Downers Grove. The heart of the home is the smartly designed eat-in kitchen, complete with a breakfast bar, stainless steel appliances, and a convenient pantry closet. Whether you're preparing a quick meal or hosting a dinner party, this kitchen is equipped to handle it all. The living and dining rooms boast brand new carpet, creating a cozy atmosphere for relaxation or entertaining. All three bedrooms feature newly refinished hardwood floors, adding a touch of elegance and warmth. The lower-level family room is a versatile space, enhanced by above-ground windows that flood the room with natural light, perfect for gatherings or quiet evenings. Recent improvements include a new roof and siding in 2019, an updated HVAC system in 2018, and newer windows. Large backyard with a patio and firepit-ideal for outdoor entertaining or simply unwinding. Additional storage is available with a large shed, and the oversized 2 car garage offering ample space for vehicles and more. Great location, offering easy access to shopping and amenities. A fantastic place to call home!
