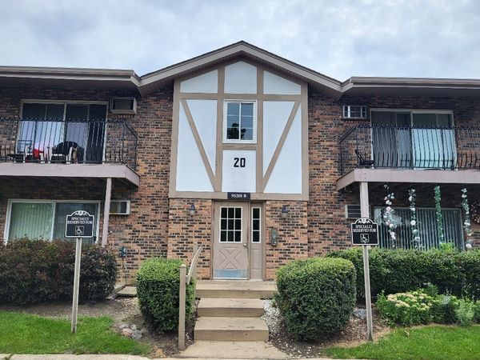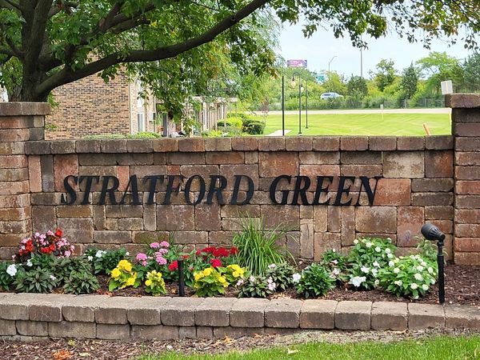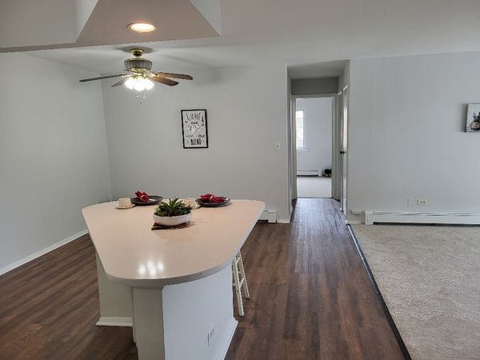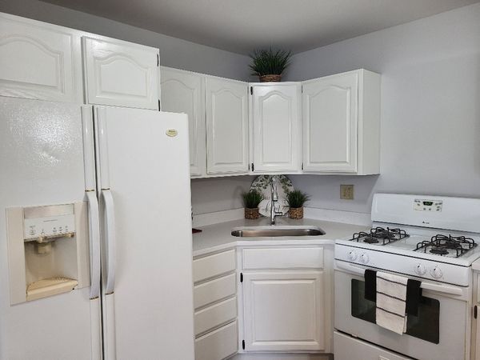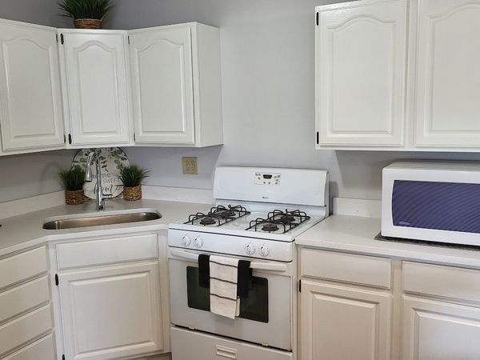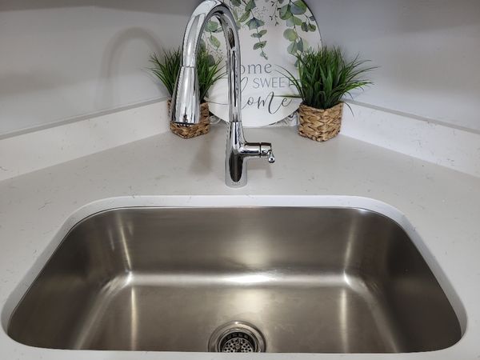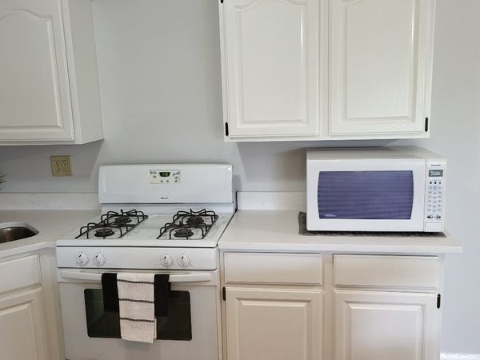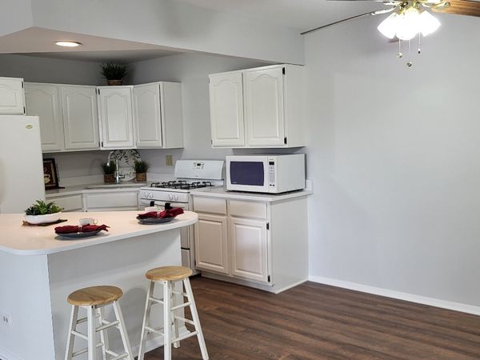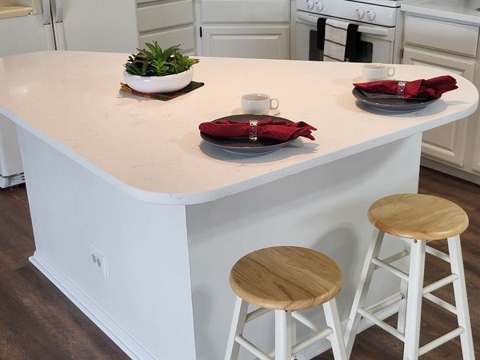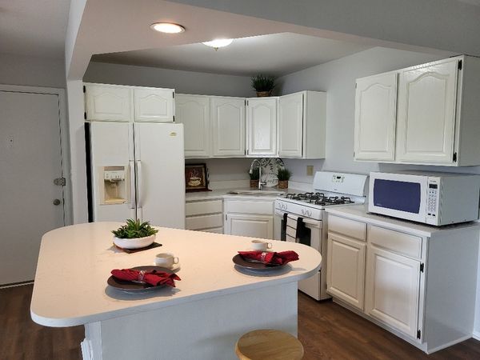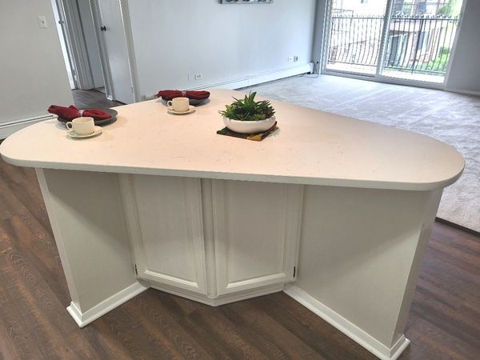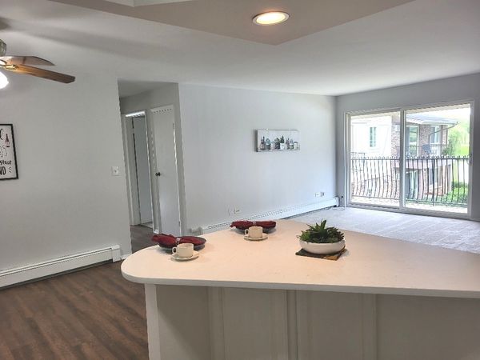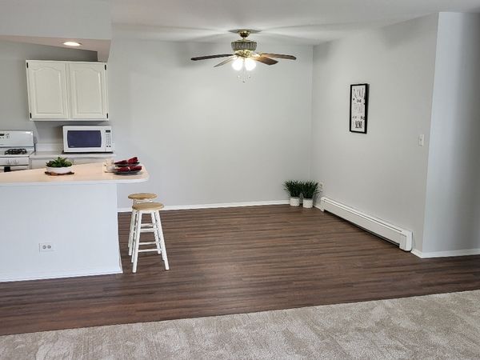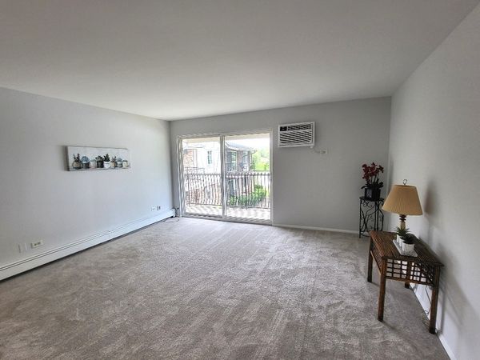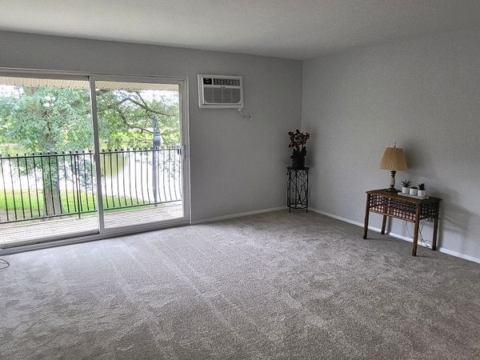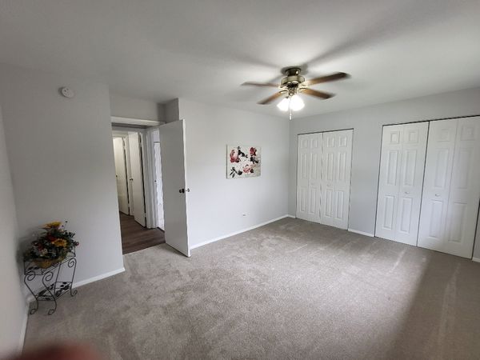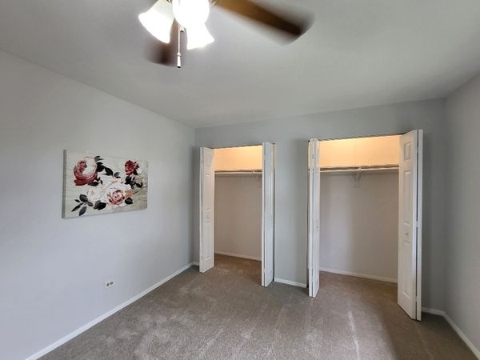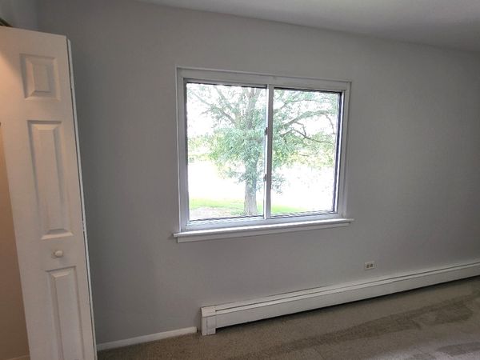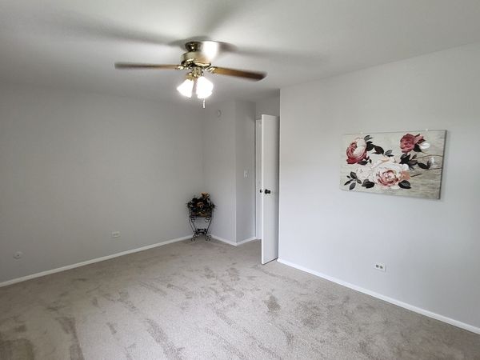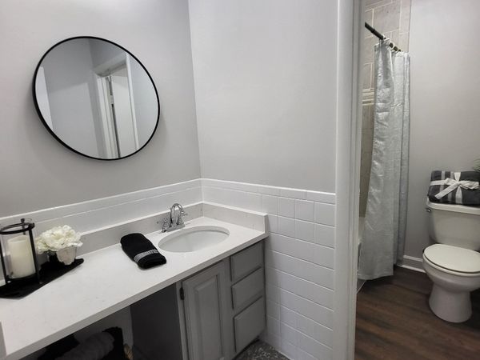9S201 LAKE Drive Unit 207
Willowbrook, IL
60527
About this home
"CLEAN" & "READY TO MOVE INTO" 2nd FLOOR 2 BEDROOM CONDO IN "STRATFORD GREEN". WAIT TO YOU SEE THE PICTURESQUE "LAKE VIEW" FROM YOUR PRIVATE BALCONY, LIVING ROOM, & PRIMARY BEDROOM!!...."NEW" ENGINEERED WOOD FLOORING FROM ENTRANCE THRU KITCHEN, DINING ROOM, HALLWAY & BATHROOM... "NEW"QUARTZ COUNTERTOPS IN KITCHEN with "NEW" DEEP STAINLESS STEEL SINK & FAUCET ALONG With "NEW" PRIVATE WATER SHUT OFF VALVES... "OPEN" CENTER ISLAND PROVIDES SEAMLESS FLOW FROM KITCHEN TO DINING ROOM TO LIVING ROOM...NEWER SLIDING GLASS DOOR OPENS TO YOUR PRIVATE BALCONY FOR YOUR "ROUND THE CLOCK" VIEWING & RELAXATION PLEASURE OF THE BEAUTIFUL LAKE. "NEW" NEUTRAL CARPET THRU-OUT BOTH BEDROOMS, TOO. NOTICE THE "WALL TO WALL" DUAL CLOSETS FOR AMPLE STORAGE SPACE. BATHROOM with NEWER SOAKING TUB & DECORATIVE CERAMIC WALL TILES ...."LOCATION, LOCATION" CONVENIENCE FOR ENJOYING THE CLUBHOUSE, EXERCISE FITNESS AREA, PARTY ROOM AVAILABLE FOR RENTAL OPPORTUNITIES & THE LARGE OUTSIDE SWIMMING POOL...AS EVERYTHING IS "DIRECTLY ACROSS" FROM THIS LOVELY CONDO!! YES, EVEN MORE LOCATION CONVENIENCES AS CLOSE TO MAJOR ROUTES OF RT 83, i-55, & I-294, AS WELL AS, MANY MAJOR SHOPS & EATING VENUES. WASHER & DRYER FACILITY IN LOWER LEVEL, AS WELL AS, ONE'S OWN DESIGNATED LARGE STORAGE SPACE... NOTE: THIS CONDO IS ALSO INVESTOR-FRIENDLY FOR LONG TERM RENTAL POSSIBILITIES. TIME TO COME VIEW FOR YOURSELF ...AS WILL NOT LAST LONG!!
