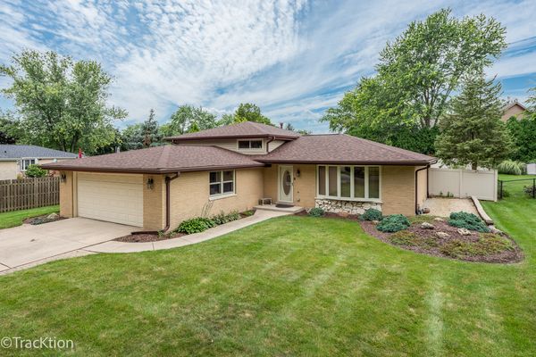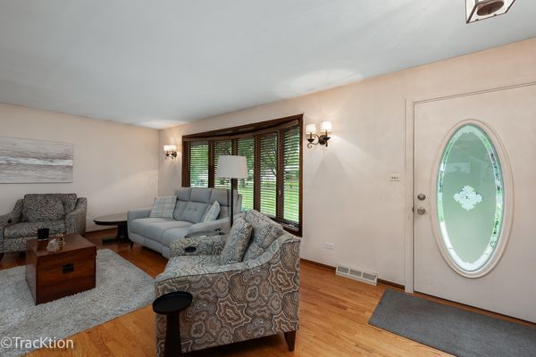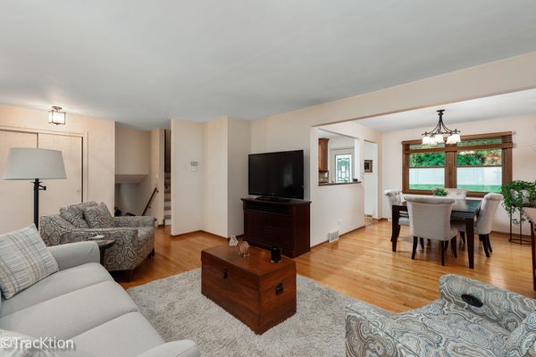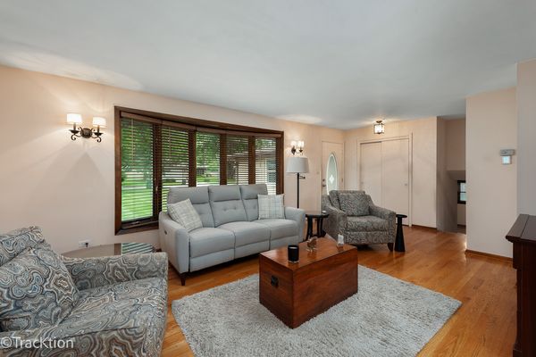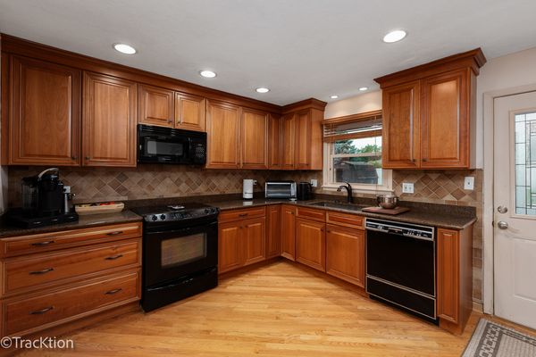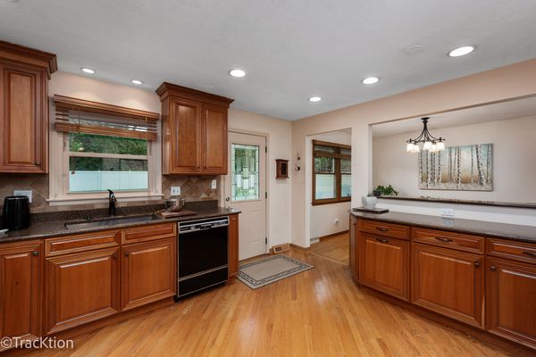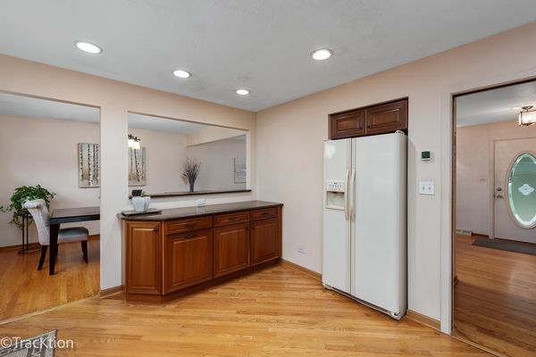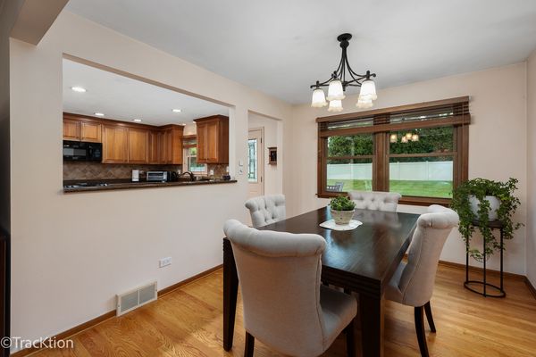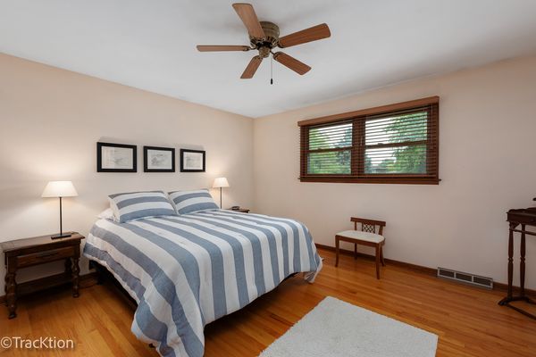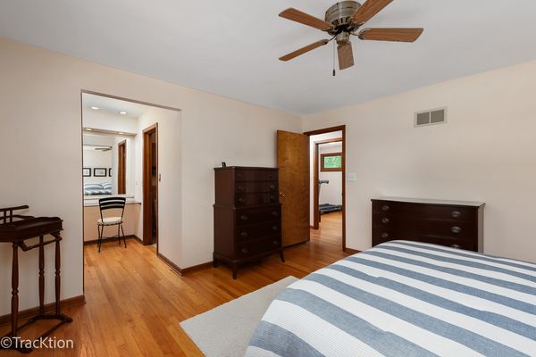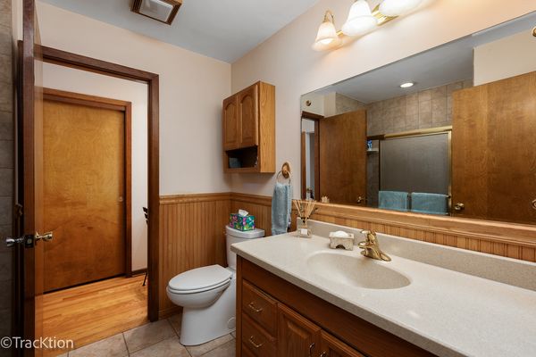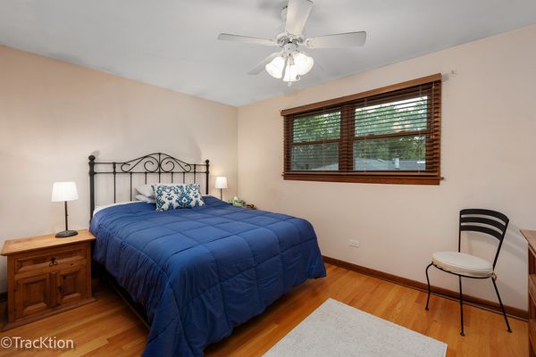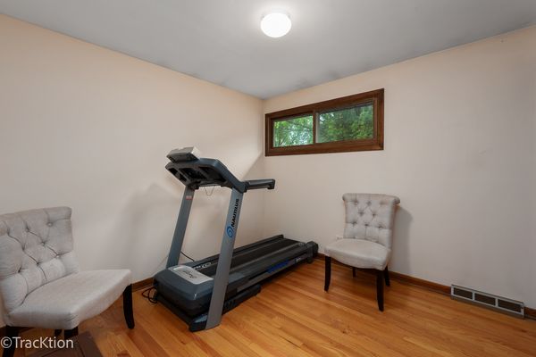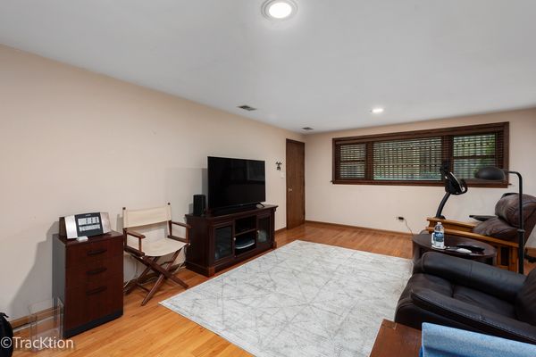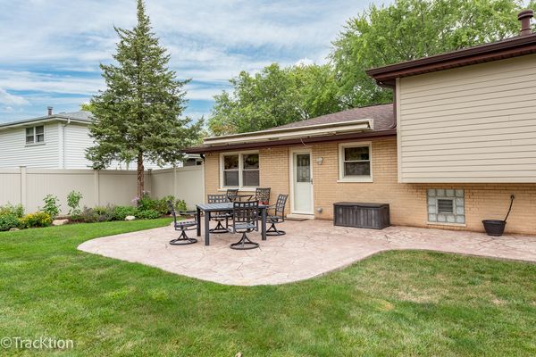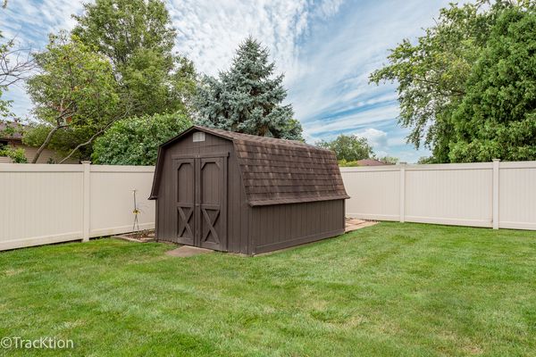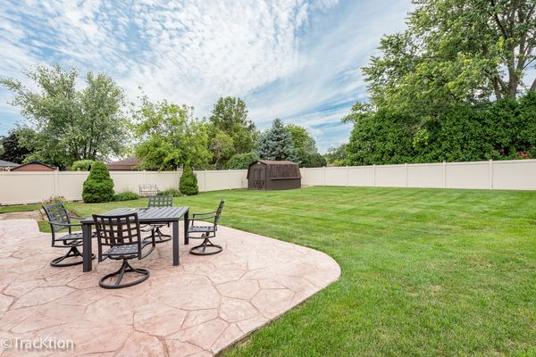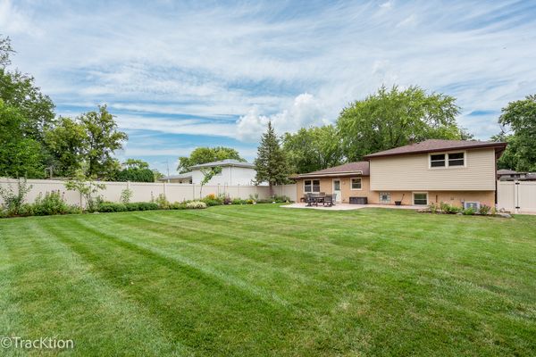9s150 Florence Avenue
Downers Grove, IL
60516
About this home
*** Credit for $5, 000 for appliances or closing costs, etc. *** Discover the charm of 9S150 Florence ave a fantastic split-level home that stands out as a superb alternative to a ranch-style property located close to Elizabeth Ide Elementary School and Lakeview Junior High School! This inviting residence features 3 bedrooms, 2 bathrooms, and a 2-car garage, perfect for modern living. The open floor plan seamlessly connects the living spaces, making it ideal for both entertaining and everyday comfort. Step outside to enjoy a beautifully landscaped large backyard, complete with professional landscaping, a 19x20 stamped patio with an Awning under transferable warrant, and a newer roof and fence! The kitchen window offers a delightful view of the backyard, enhancing your cooking experience. Inside, you'll find stunning hardwood flooring throughout, including in the spacious bedrooms. The well-appointed kitchen boasts ample counter space, cabinets, a cozy table area, and a charming farm sink. The living room features elegant hardwood flooring and a bay window that fills the space with natural light. The family room is large yet inviting, perfect for gatherings or relaxation. Upstairs, the shared master bathroom serves three generously sized bedrooms, 2 out of the 3 have a ceiling fan! 2nd floor boasts ample amenities. The lower level provides a versatile space for growing families and additional living needs. Located conveniently near shopping, restaurants, highways, and local attractions, 9S150 Florence Ave is nestled in a neighborhood that appeals to a variety of buyers. This home truly offers a wonderful opportunity-come and see for yourself!
