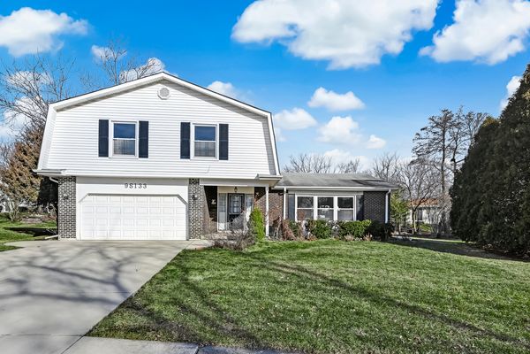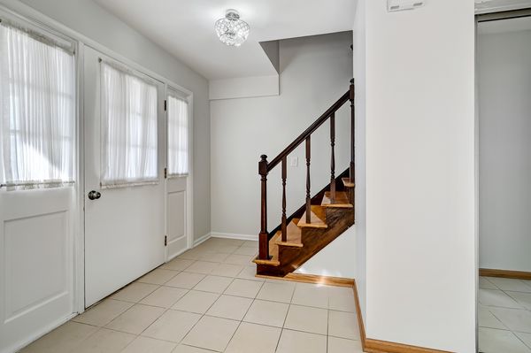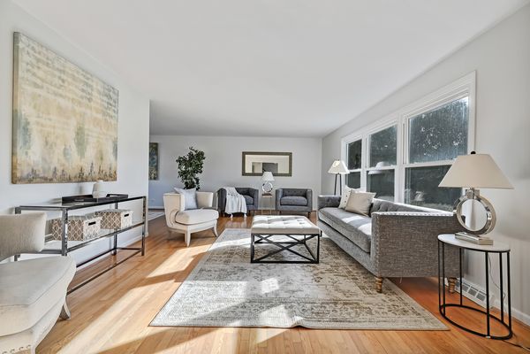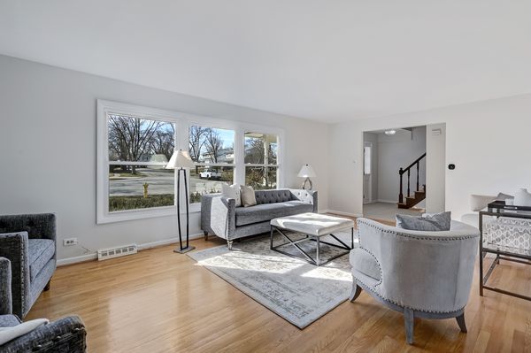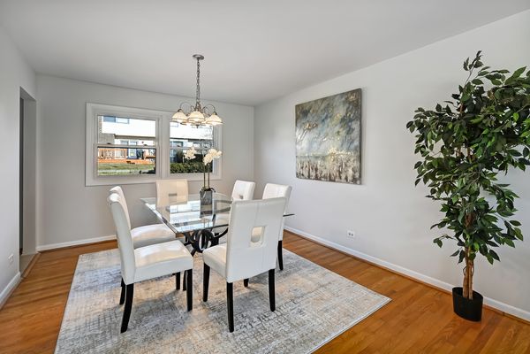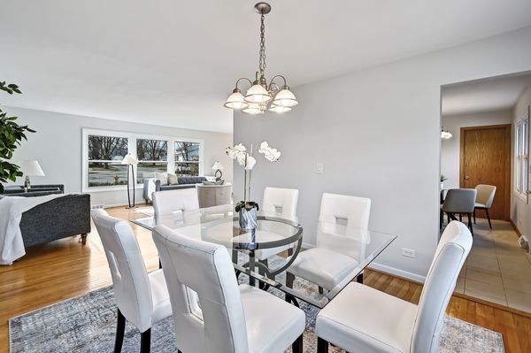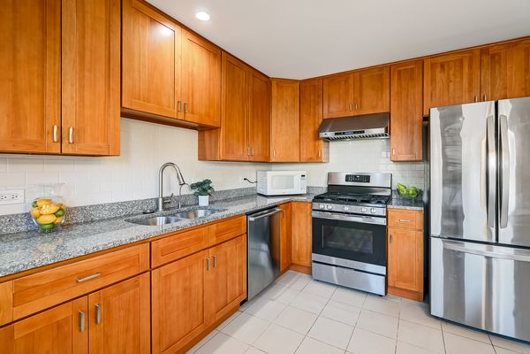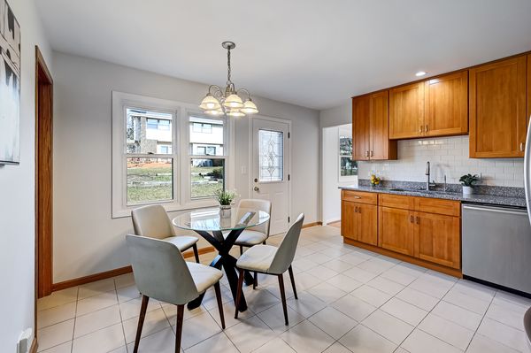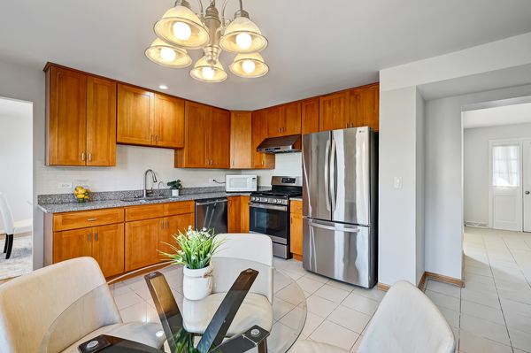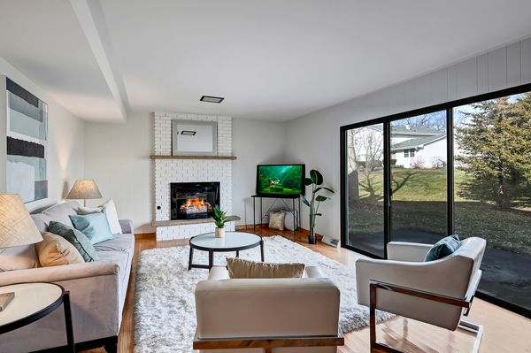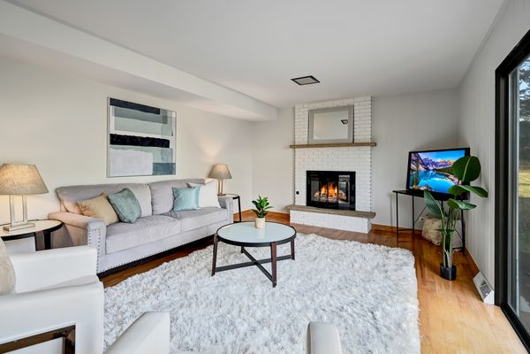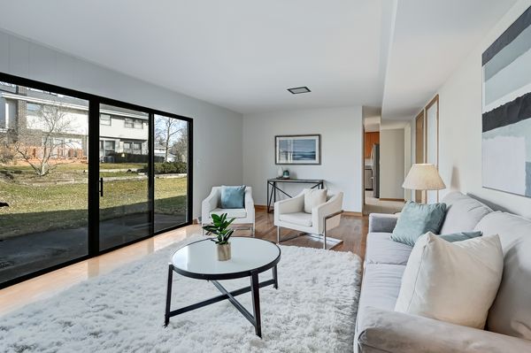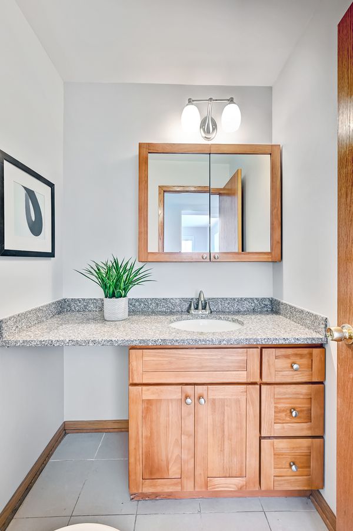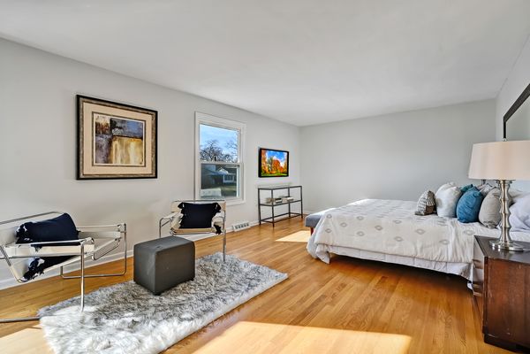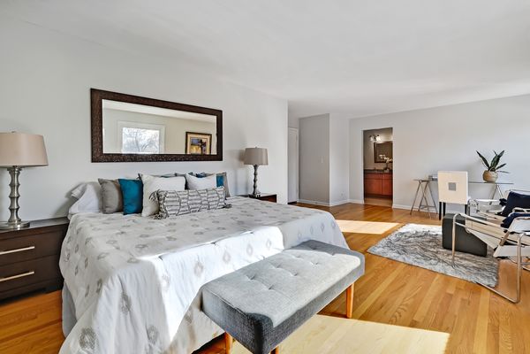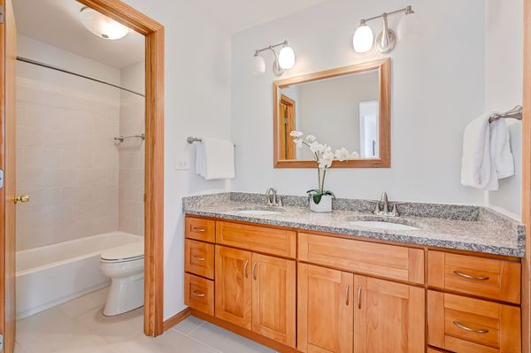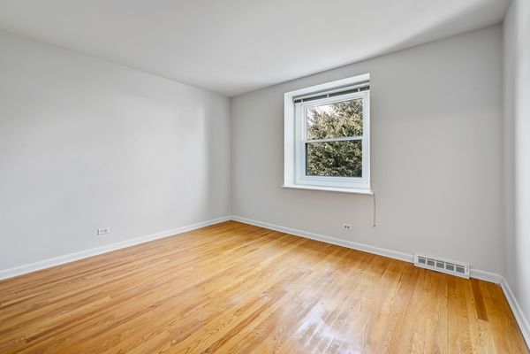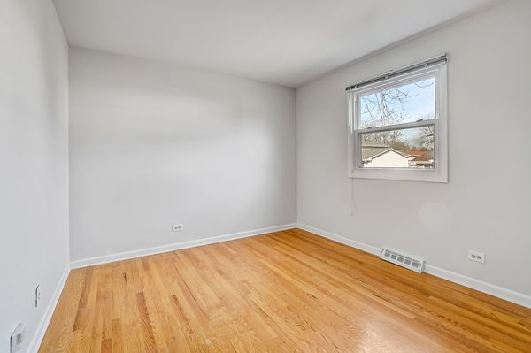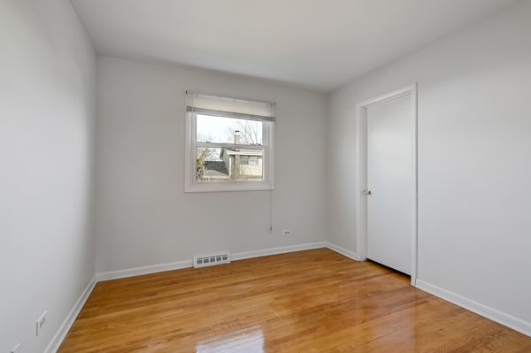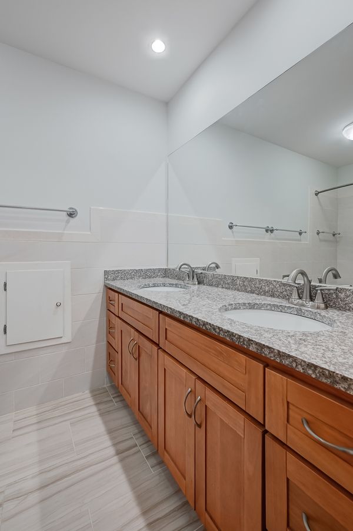9S133 Portsmouth Court
Darien, IL
60561
About this home
Welcome to this spacious 4-bedroom, 2.1-bath home located in the sought-after Hinswood neighborhood. Tucked away in a great cul-de-sac location, this home offers a wonderful blend of comfort and convenience. Upon entering, you are greeted by gleaming hardwood floors that lead you through the large living room and opens to the formal dining room, creating an inviting space for entertaining. The updated eat-in kitchen boasts stone countertops, a subway tile backsplash, and a walk-in pantry, making meal preparation a delight. The family room is a cozy retreat, featuring a brick fireplace and a sliding door that opens to the patio and backyard, inviting the outdoors in. Upstairs, the spacious primary suite awaits, complete with a walk-in closet, an en-suite bathroom with two sinks, and a private water closet. Three additional bedrooms and a full updated hallway bathroom provide ample space for family and guests. The basement offers a recreation room, perfect for kids to play and unwind. With an attached 2-car garage, convenience is at your fingertips. Roof new in 2011 (checked last year and deemed in good condition); furnace new in 2021; refrigerator and oven new within past 3 years, washer dryer are 2 years old. This home is also within easy walking distance to Concord Elementary and nearby parks, enhancing the community feel. With all the space and comfort you desire, don't miss the opportunity to make this home your own.
