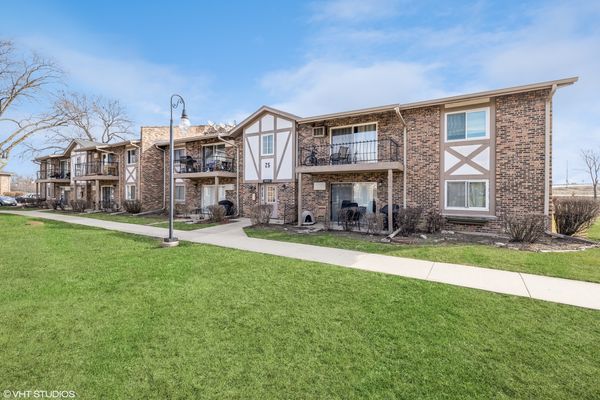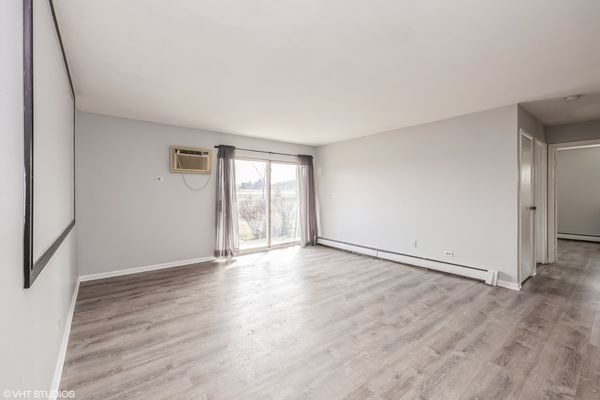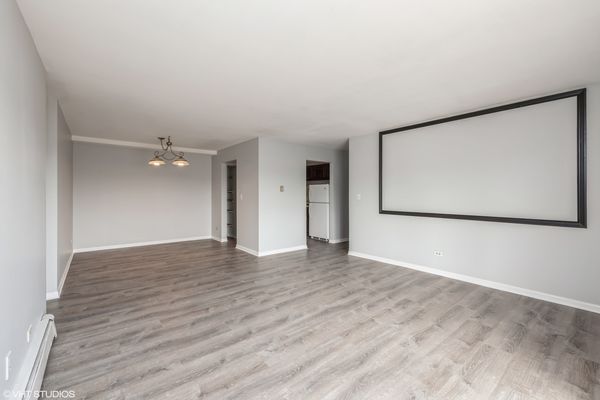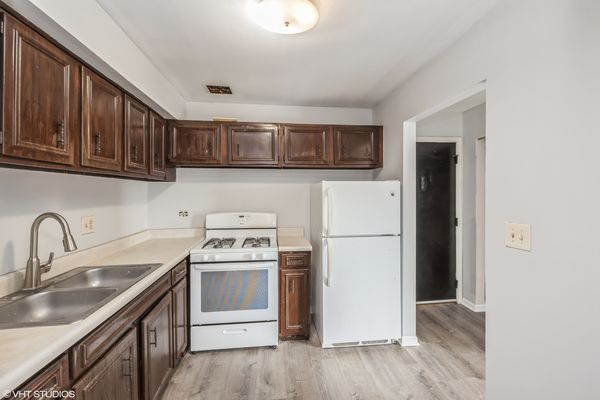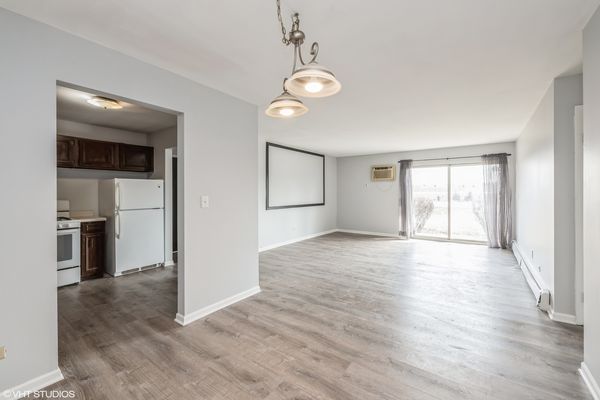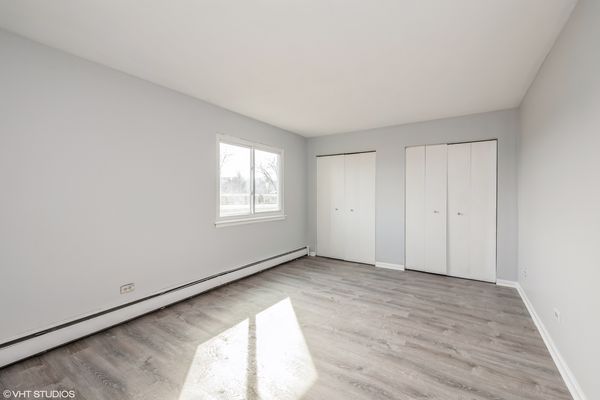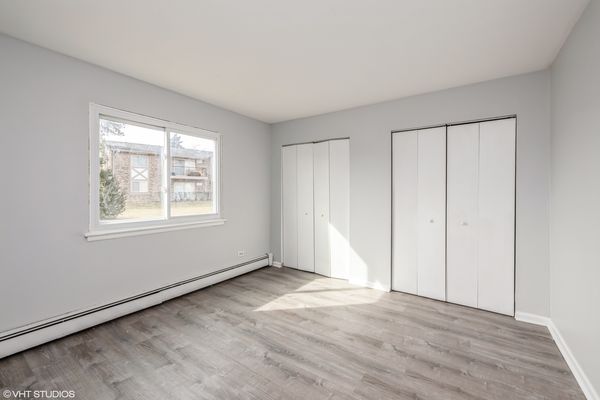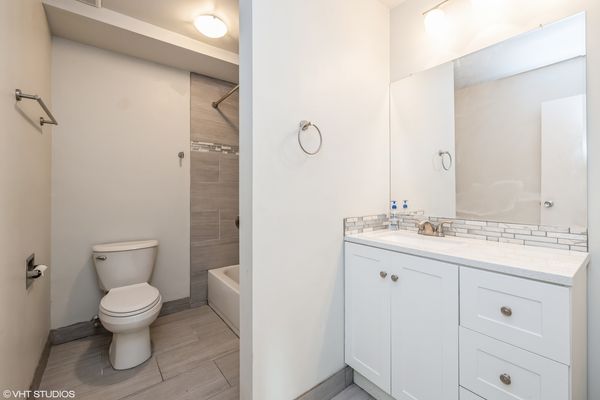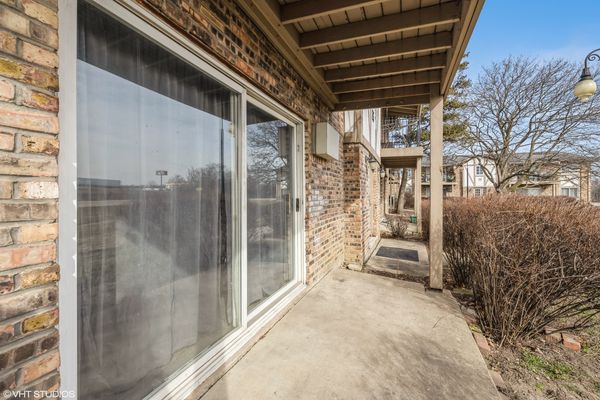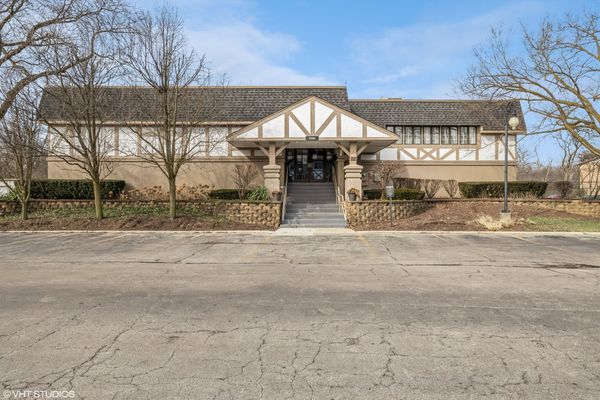9s070 Frontage Rd Apt 25-101A Unit 101A
Willowbrook, IL
60527
About this home
Introducing a fantastic opportunity to own this charming 2-bedroom, 1-bathroom home in the highly desirable Willowbrook area. This delightful first floor unit offers a comfortable and convenient living experience, making it a perfect choice for individuals and couples alike. Step inside and be greeted by the warm ambiance of the wood floors, which flow seamlessly throughout the living areas. The updated bathroom provides a touch of modern luxury, ensuring your daily routine is nothing short of enjoyable. With fresh paint throughout, the home exudes a bright and inviting atmosphere. One of the most appealing features of this residence is the lovely cemented patio, providing a private outdoor sanctuary where you can relax and unwind. Additionally, you'll have access to wonderful amenities, including an outdoor pool and clubhouse, ensuring endless opportunities for recreational activities and social gatherings. Parking will never be a concern with plenty of options available. The prime location near highway route 55 provides easy access for commuters, while the close proximity to the Burr Ridge shopping center ensures a variety of retail and dining options just moments away. This home presents an exceptional opportunity to secure a convenient and comfortable lifestyle in a sought-after location. Don't miss out on the chance to make it your own. Schedule a showing today and explore the endless possibilities that await you in this sensational Willowbrook home. Home is being sold AS-IS.
