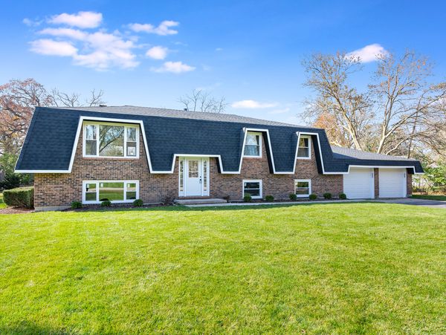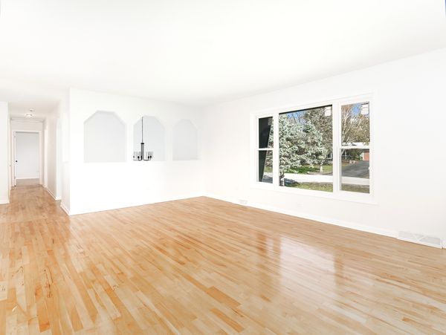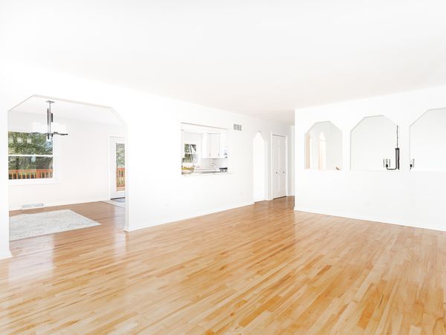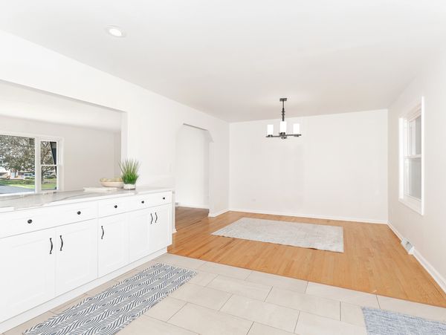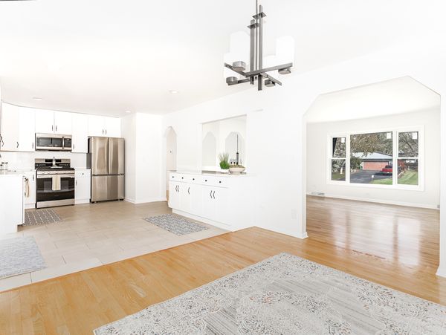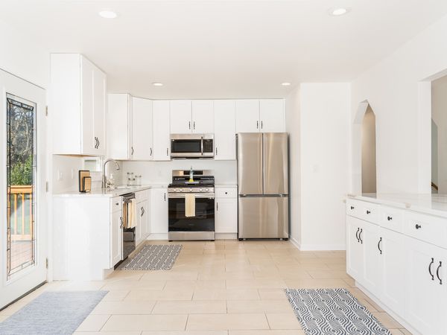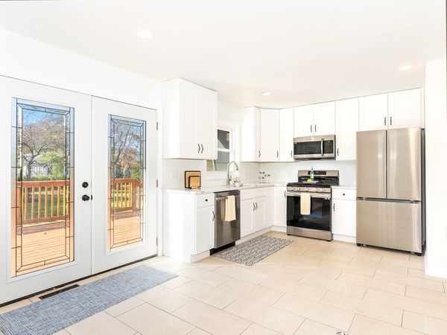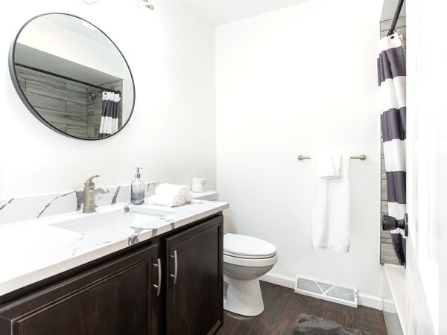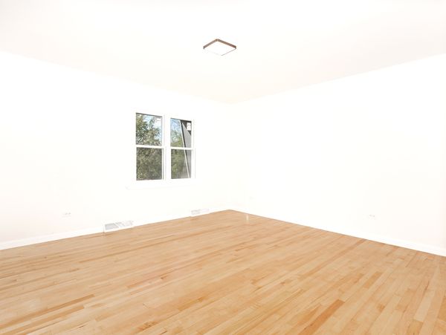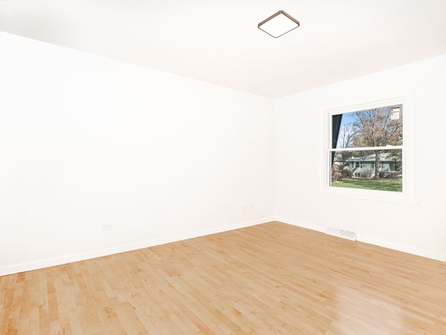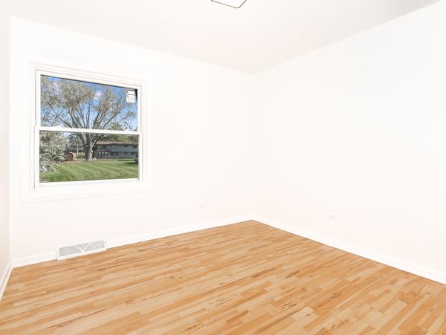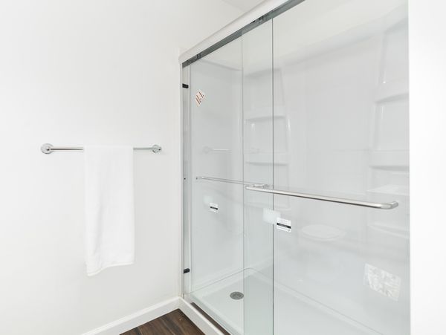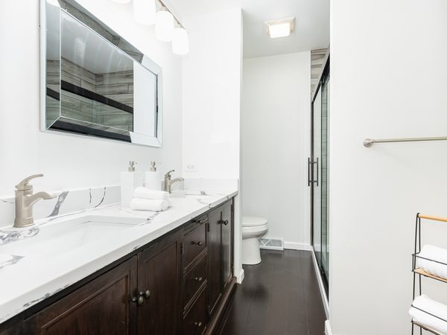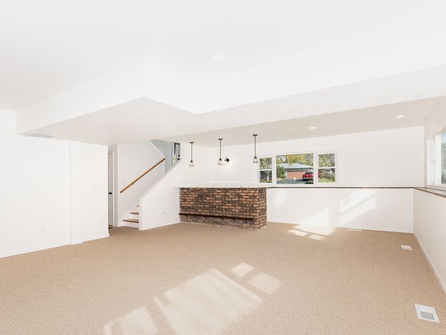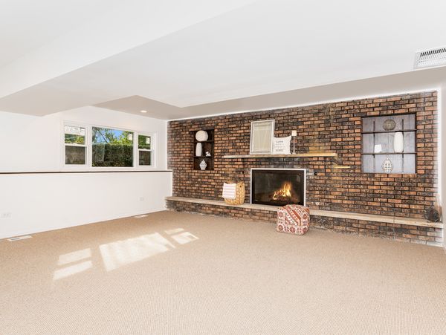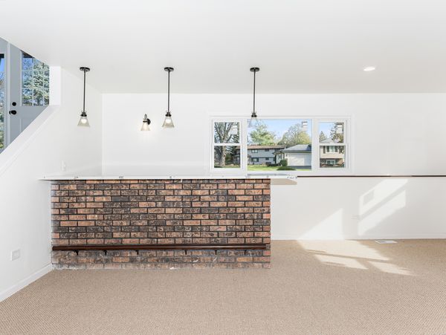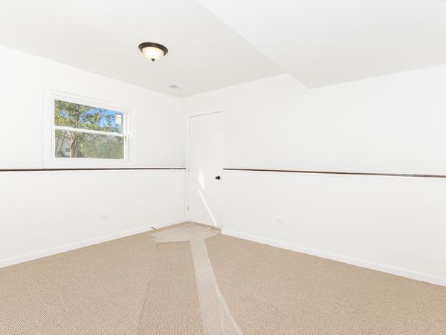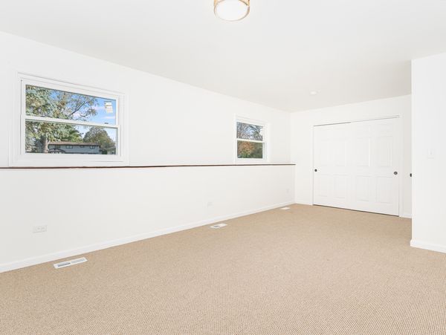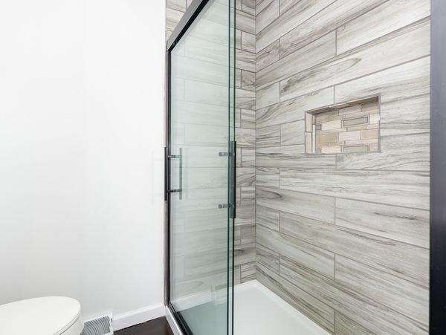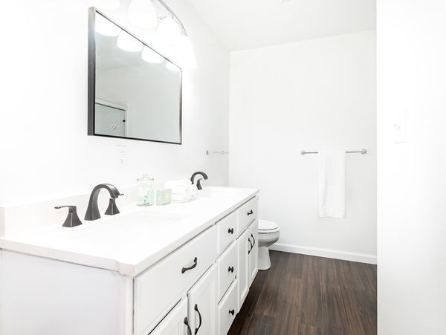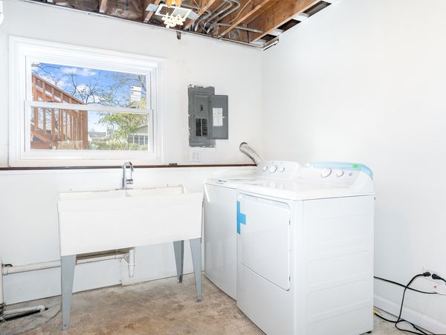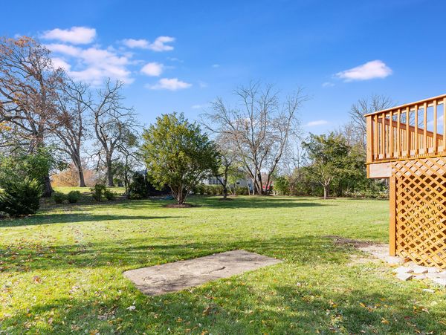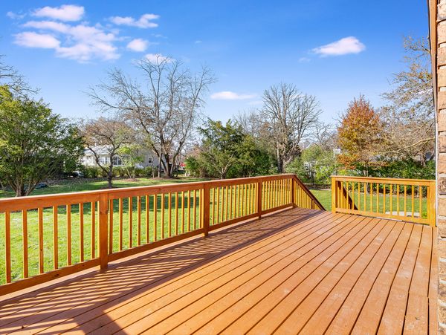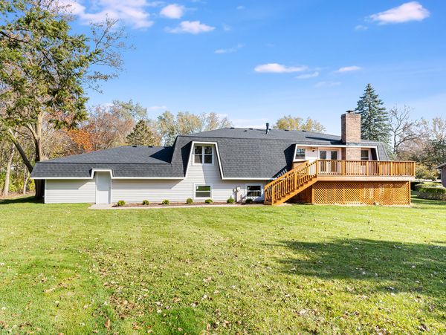9N700 Beckman Trail
Elgin, IL
60124
About this home
Absolutely captivating! This motivated seller presents an unmissable opportunity for you to own a true masterpiece in the highly sought-after Cataloga subdivision. This sprawling raised ranch style residence, completely renovated in 2023, boasts 4 bedrooms and 3 full bathrooms. Prepare to be enchanted by the stunning custom kitchen, featuring high-end stainless-steel appliances, brand-new cabinets, and luxurious Corian countertops throughout. The culinary haven is equipped with top-of-the-line appliances, promising a delightful cooking experience. Step outside onto your newly constructed deck and savor the breathtaking view of over a quarter acre of pristine nature. Alternatively, entertain in style on the lower level, where the all-brick fireplace and jaw-dropping brick and Corian wet bar create a perfect ambiance. Convenience is at its peak with the laundry room strategically placed on the second level and equipped with brand-new washer and dryer. A versatile bonus room awaits, ready to serve as a fantastic home office, potential fifth bedroom, or your personal exercise sanctuary. This home is not only visually appealing but also practical, featuring a brand-new roof, sleek aluminum siding, and energy-efficient windows in every room. Natural light floods the space, offering spectacular views that will leave you in awe. The superb location is just minutes away from the Randall Rd corridor, providing access to a diverse array of restaurants, shopping options, and a host of amenities. Situated across from the Bowes Creek Golf Course and offering easy access to expressways, this home is a dream for those seeking convenience. Moreover, you're just a stone's throw away from the charming downtowns of St. Charles, Geneva, and Batavia. Don't let this exceptional property slip away - seize the opportunity to make it yours and experience the perfect blend of luxury, comfort, and convenience!
