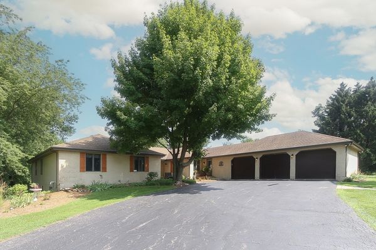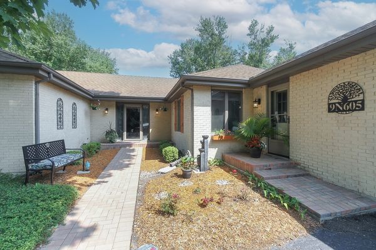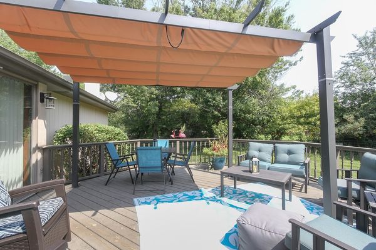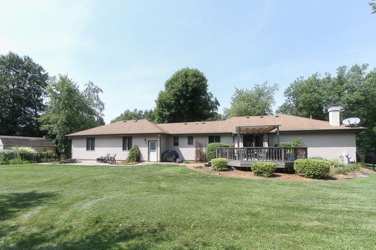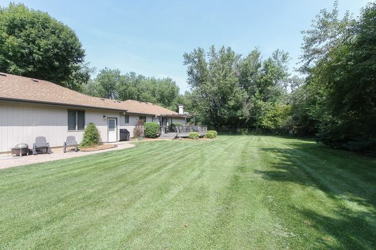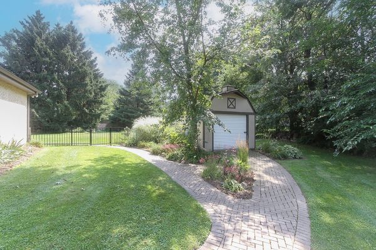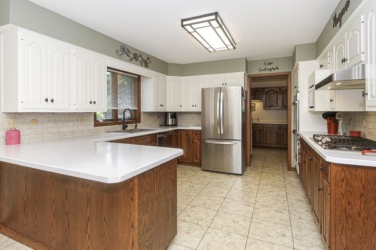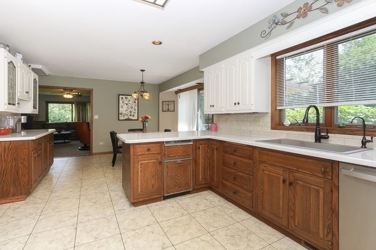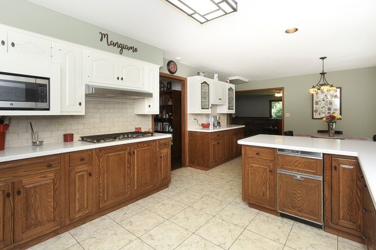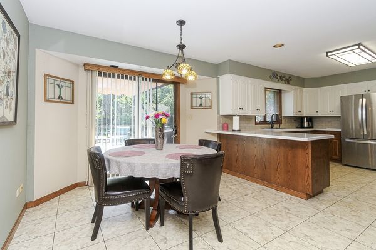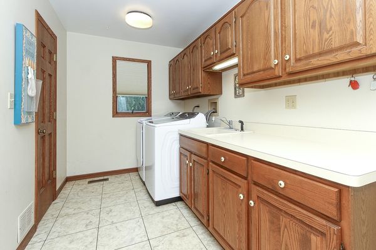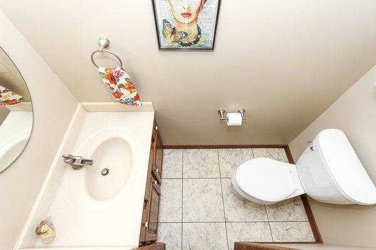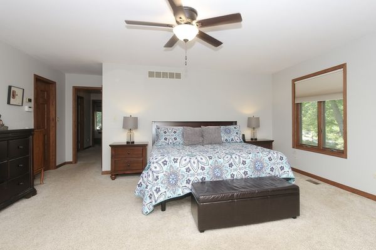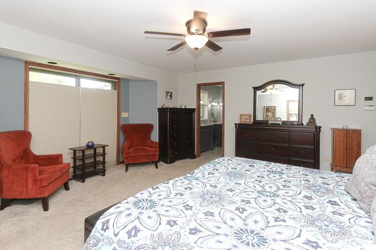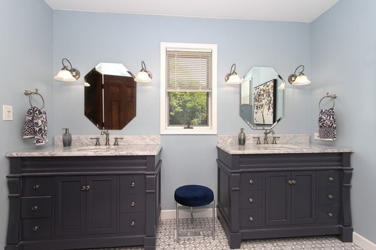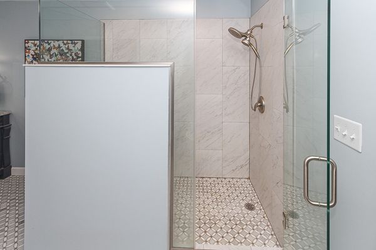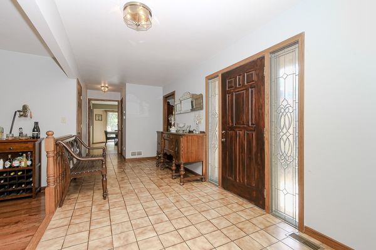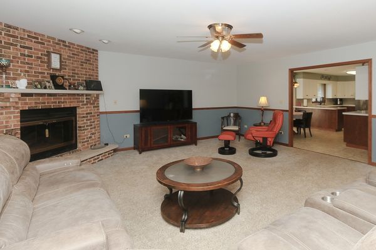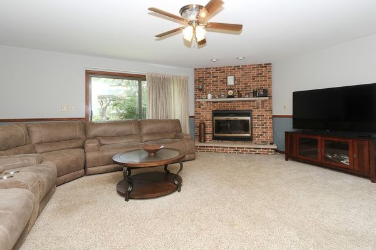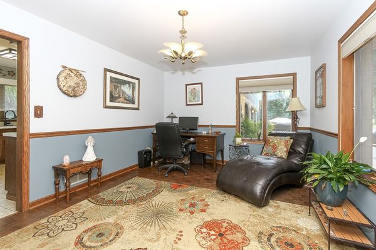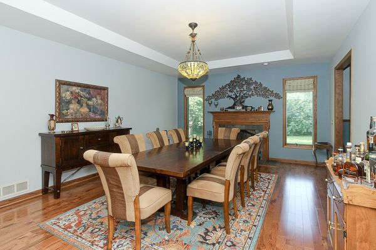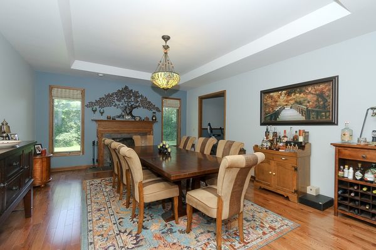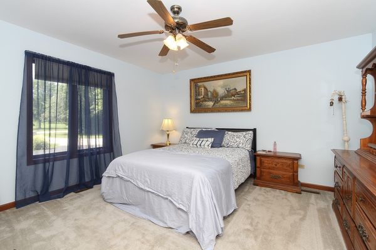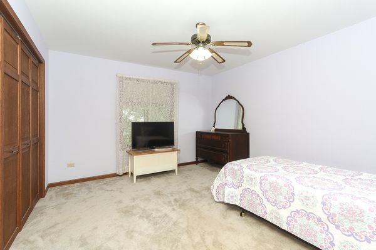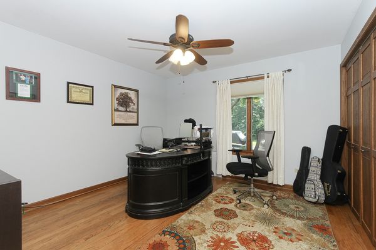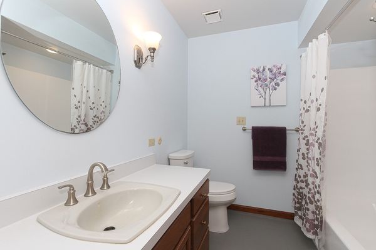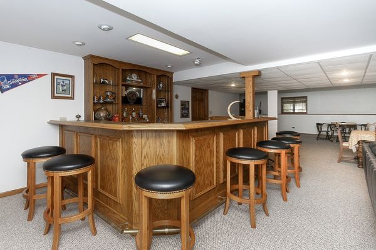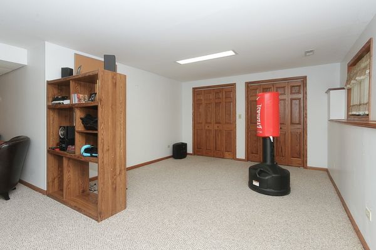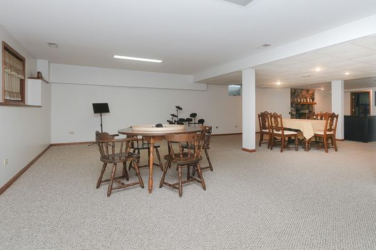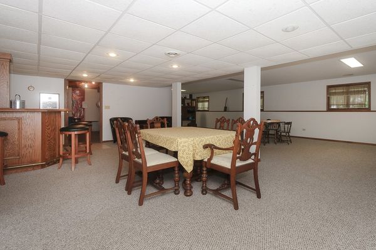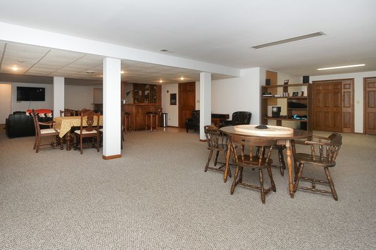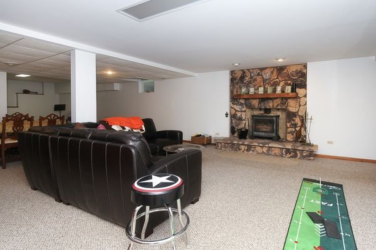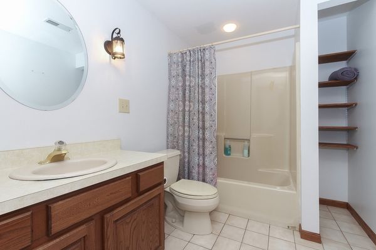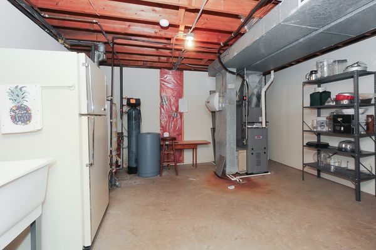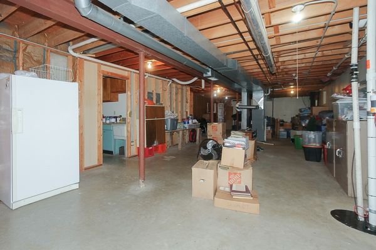9N605 Nokomis Lane
Elgin, IL
60124
About this home
Custom Built Sprawling Brick & Cedar Ranch that was the former Builders home! Quiet cul-de-sac location (No thru traffic!) on almost an acre of serene privacy, (1/2 acre off deck is fenced), provide a welcome retreat. Culinary delight kitchen with lots of cabinets and counter space, plus large eating area leading to deck. Big Mud room off kitchen has half bath, laundry tub, cabinets and access to both outdoors and garage. Three fireplaces! Living Room, Family Room, and Finished Basement! Cedar Lined closet! Primary Suite has 2 separate vanities, oversized custom separate shower with seat. Oversized 3 car garage with 9 foot commercial doors. 20X12 shed for all your extra equipment. 2000 squared feet of Finished English Basement with built in bar and lots of space for entertaining. Plus an extra 1, 000 square feet of storage and workroom. Hardwood flooring/carpet, light fixtures. Tear off roof 2019, gutters with gutter guards. Central Vac and 2 Whole house fans! Very near Randall Road corridor, Bowes Creek Golf Course (2 others nearby!) Minutes to St. Charles and Geneva. Country Living yet close to city amenities!
