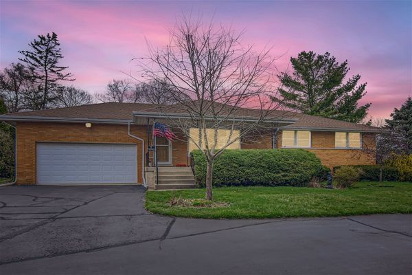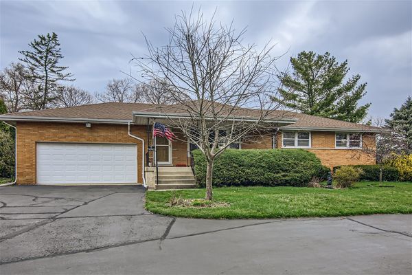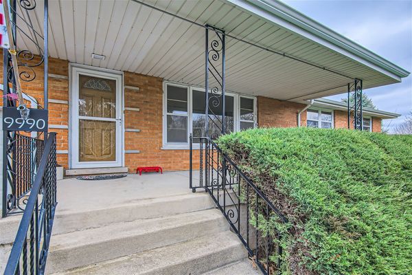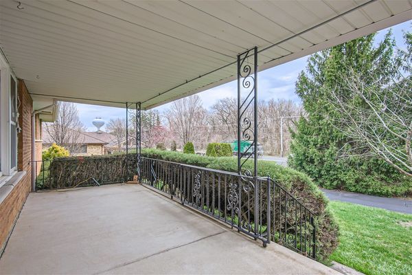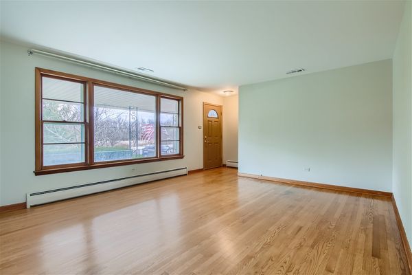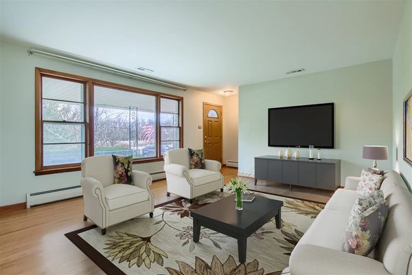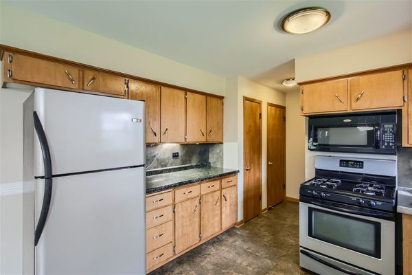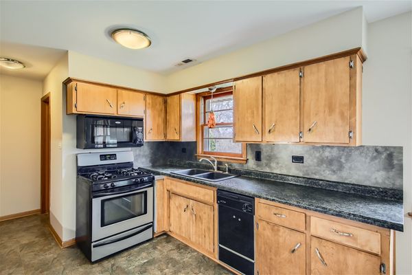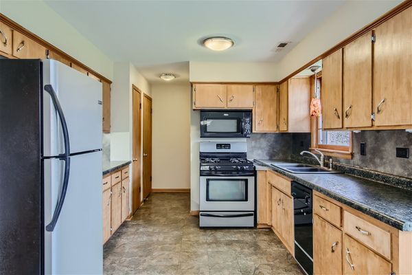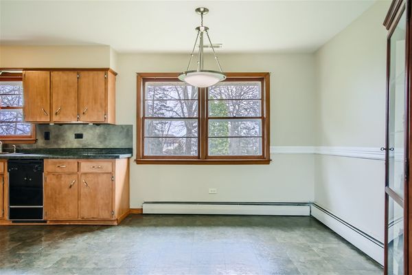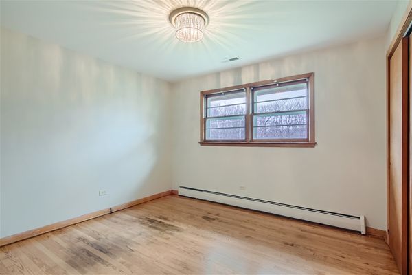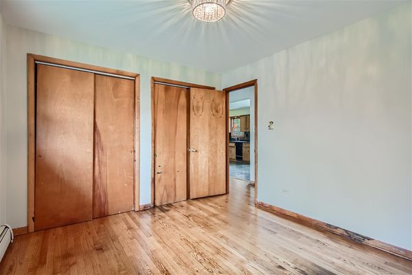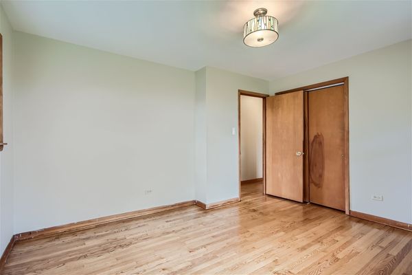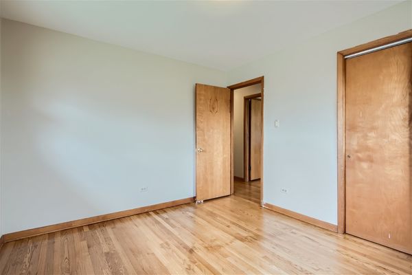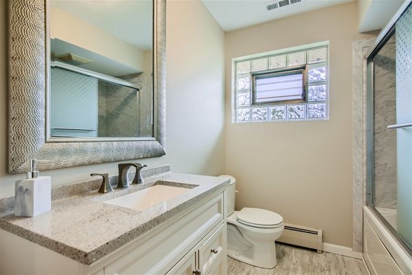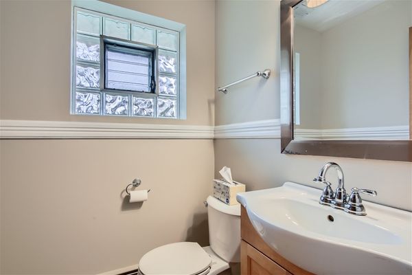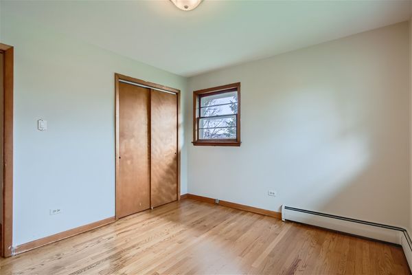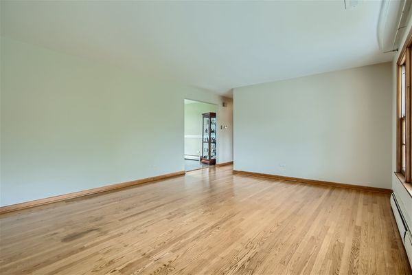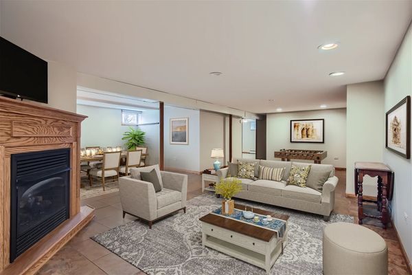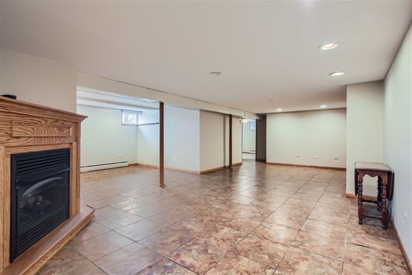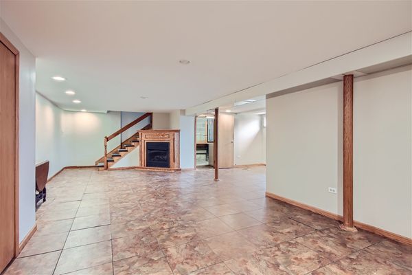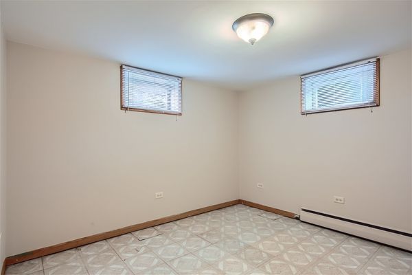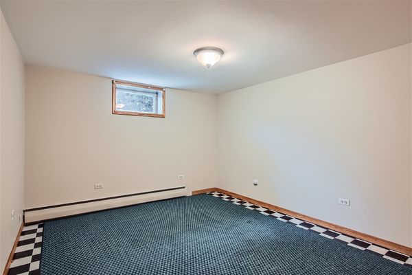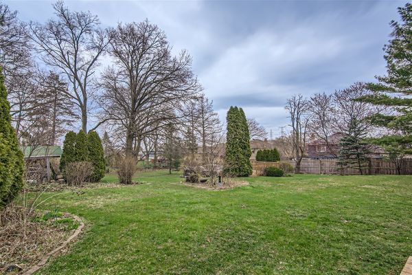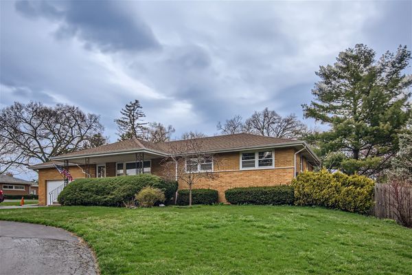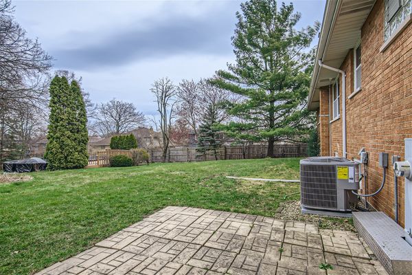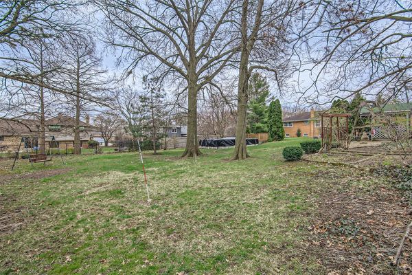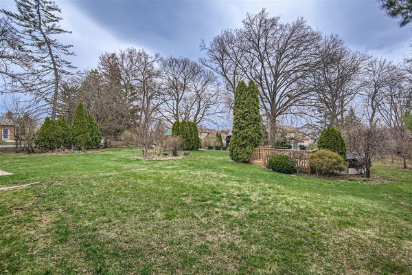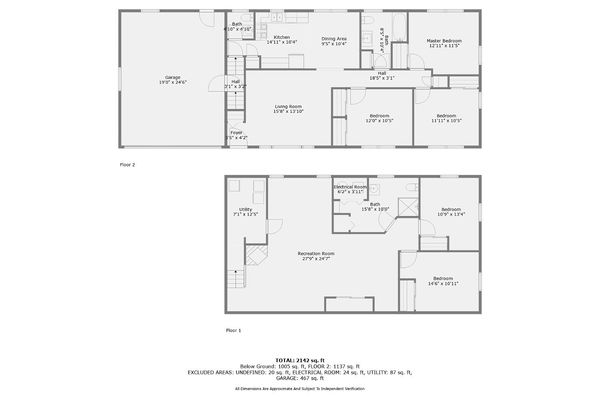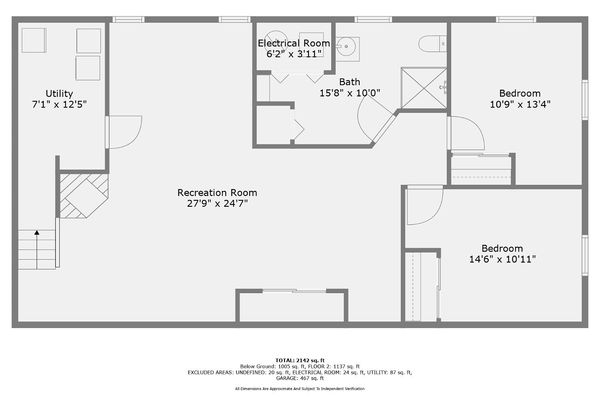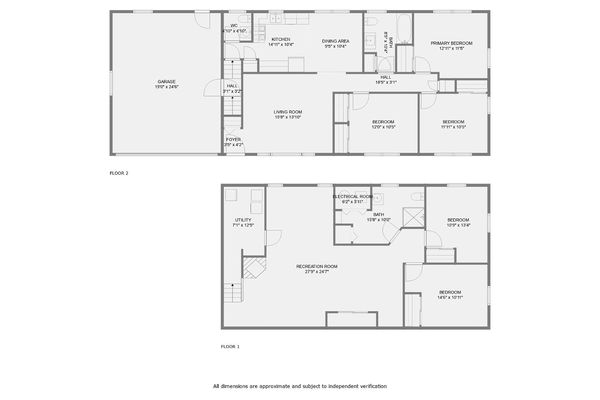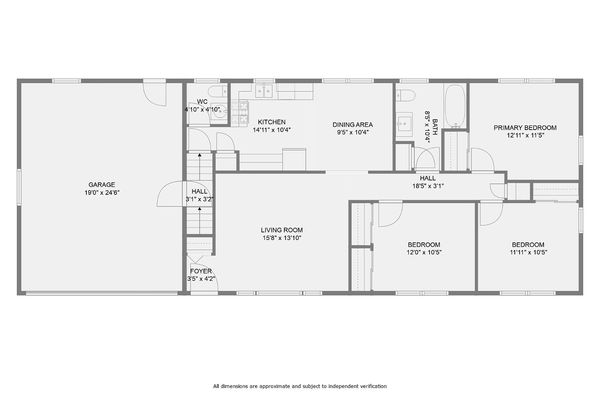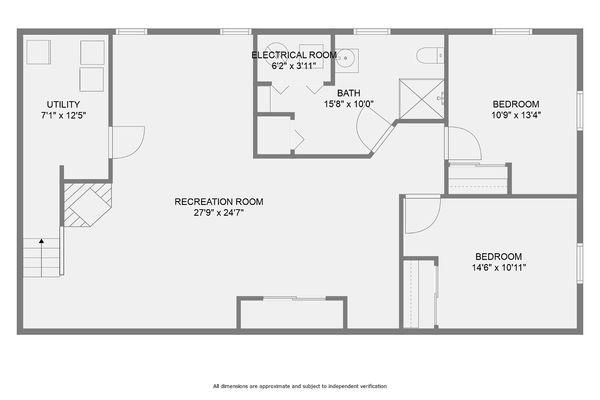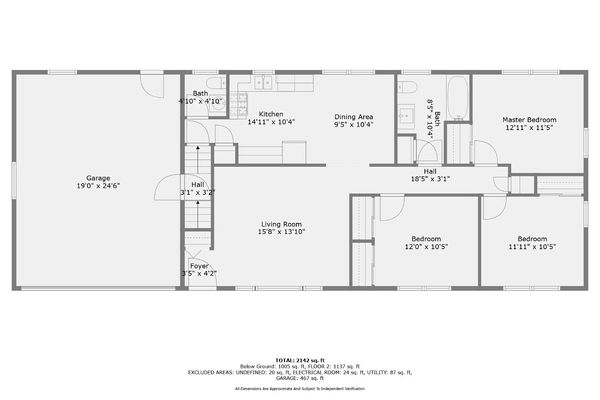9990 W 131st Street
Palos Park, IL
60464
About this home
Welcome to this exquisite 5 bedroom 3 bathroom home, situated on just under an ACRE of land, this home offers an incredible yard providing the perfect oasis for relaxing surrounded by babbling sounds of nature, complete with an above ground pool, and a beautiful patio perfect for entertaining. Located in the highly sought-after Mill Creek neighborhood. This home is complete with 3 bedrooms on the main level and 2 additional below grade bedrooms in the finished basement, there is plenty of space for everyone.The 3 bathrooms provide convenience and privacy for all. Step inside to find hardwood floors that have been refinished to perfection and fresh paint throughout, creating a bright and modern atmosphere. The heated garage is ideal for those cold winter months, and the brand new AC ensures comfort all summer long. Proudly owned for 37 years, this home has been lovingly cared for and is in immaculate condition. This home offers you the best of both worlds, combining the natural charm of Palos Park with the strong sense of community in Mill Creek. As well as being located in an "Option Zone" with a choice between Sandburg/Stagg Highschool. Close to great shopping, fabulous dining, two Metra stations, forest preserves & golf courses. This is an absolute must see!
