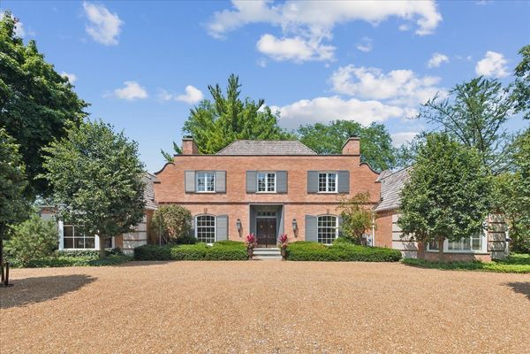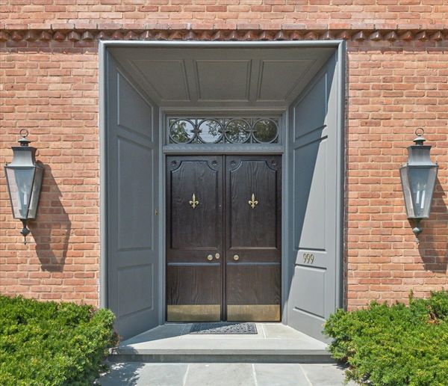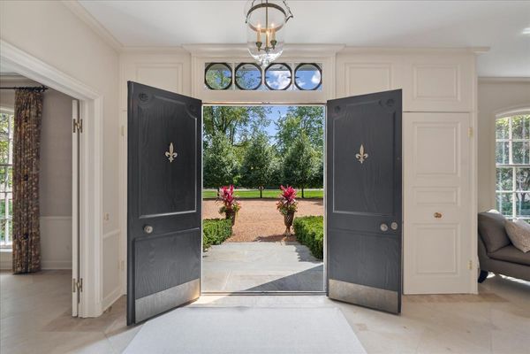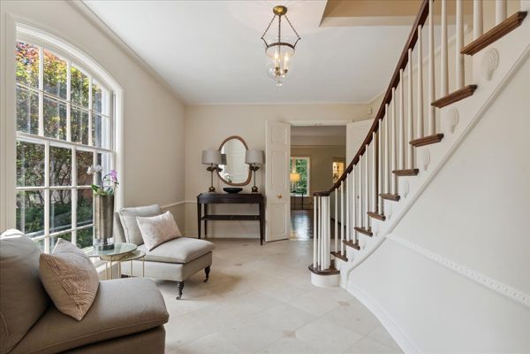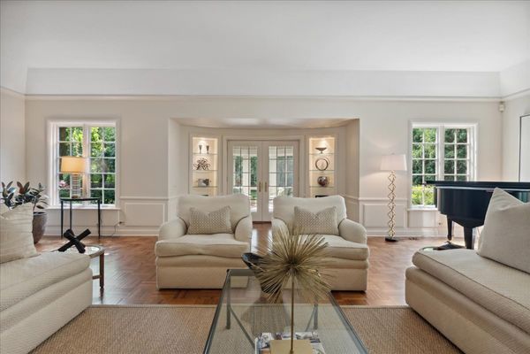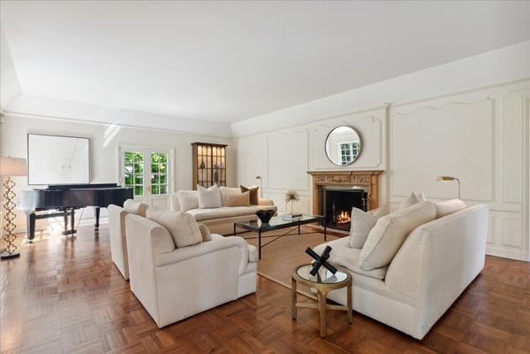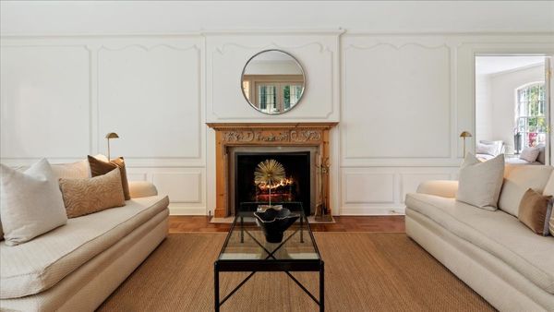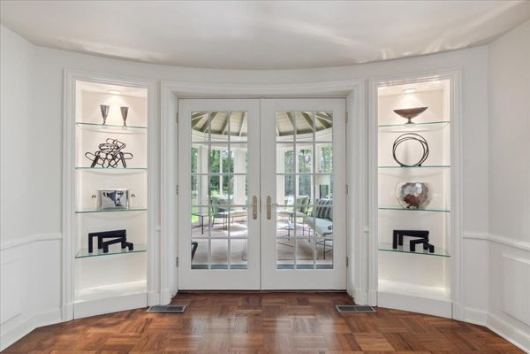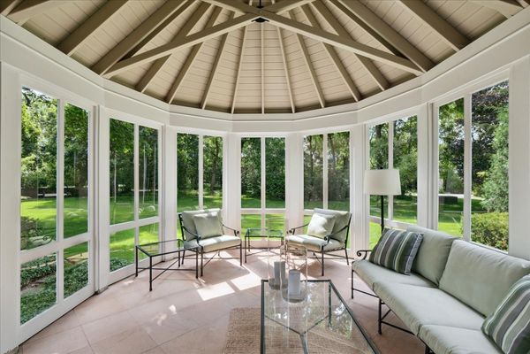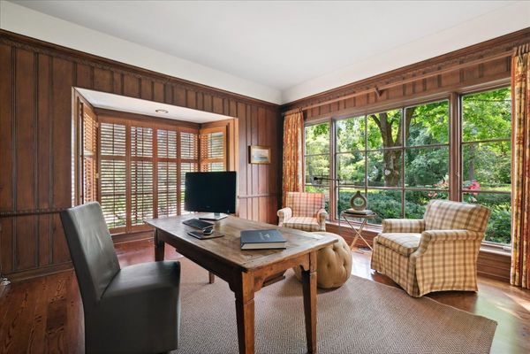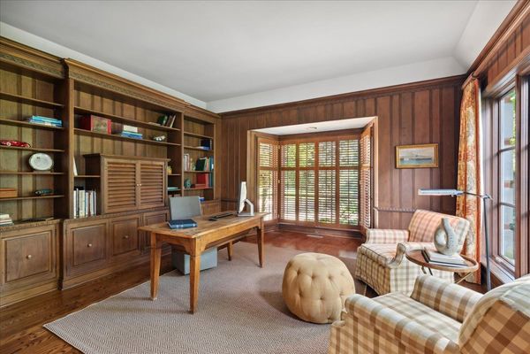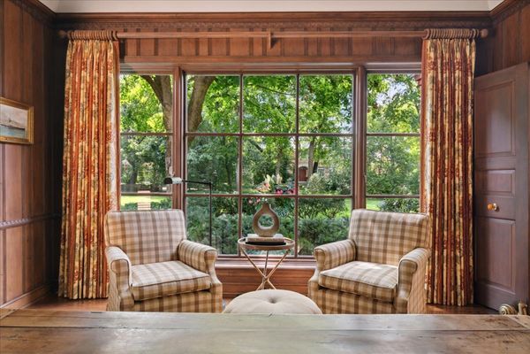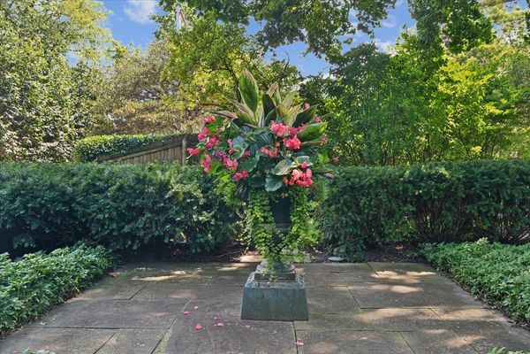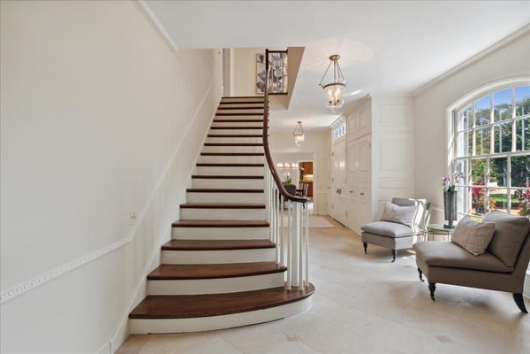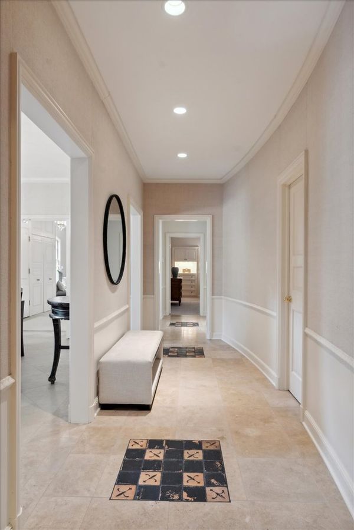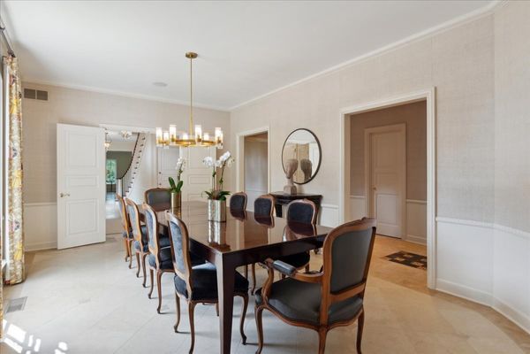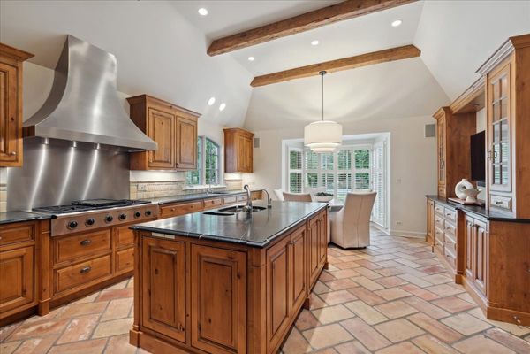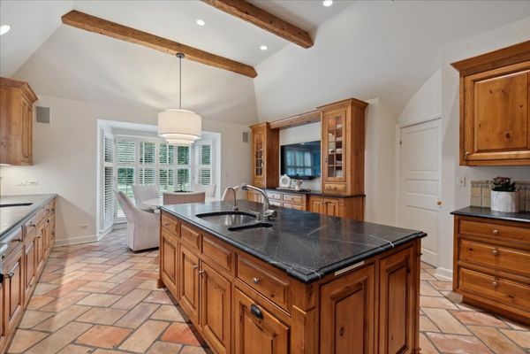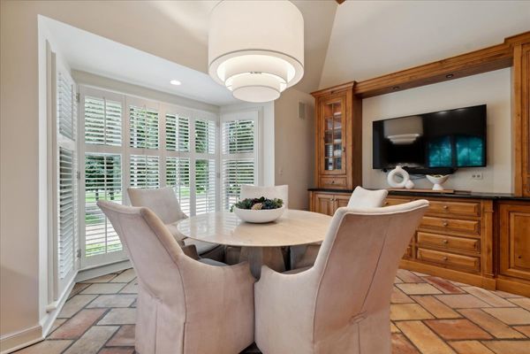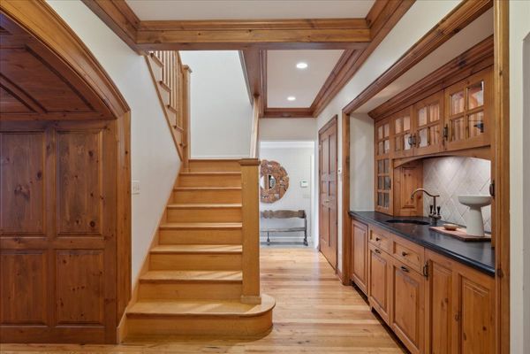999 HILL Road
Winnetka, IL
60093
About this home
Set in a prime location and lushly landscaped, 999 Hill Road is known as one of Winnetka's most impressive French country homes. Designed by renowned architect Jerome Cerny, and built to the highest standards, this pristine 5 bedroom, 4.1 bath home has undergone meticulous renovations and expansions to seamlessly blend formal and casual living spaces. The elegant facade, pea gravel courtyard and double door entry set the stage for extraordinary living. A large foyer leads to the living room with 10' tray ceiling, fireplace and custom bookcases. The living room opens to a porch with vaulted ceiling, overlooking an expansive yard professionally landscaped by Mariani. Adjacent to the living room, a Cerny signature paneled library with picture window provides additional views of the spectacular yard. The dining room is entered from the foyer and leads to a stunning kitchen with 7' island, custom inset cabinetry and a 12' vaulted beam ceiling. Appliances include multiple Sub Zero refrigerators, Abbaka custom hood, Wolf double oven and double Miele dishwashers. This exceptional space also includes a large family dining area with bay window. The kitchen connects to a wet bar with built-in Sub Zero wine storage and to the expansive sun-filled paneled family room with hand-carved limestone fireplace and with French doors opening to the back patio and yard. The sought after first floor primary suite introduces a luxe retreat that would rival any 5-star hotel, with a bathroom featuring an Herbeau cast-iron soaking tub, double shower with bench, and separate water closet. Bathroom fixtures by Perrin & Rowe. A large walk-in closet completes the primary suite. The 2 1/2 car attached garage, roomy mudroom and laundry finish the first-floor space. There are four spacious second floor bedrooms. One newly renovated bedroom features paneled walls and a new ensuite bathroom. Two other bedrooms share a striking new bathroom with walk in shower and double vanities. Both new bathrooms are wrapped in floor-to-ceiling Anatolia porcelain tile, and feature Hansgrohe plumbing fixtures. An additional bedroom with full bath can be accessed by a second staircase and provides flexibility for a guest suite, workout room or home office. The lower level consists of a rec room with fireplace and extensive storage space. This exquisite home was renovated with the utmost care and quality, employing the finest trades, and materials that include extensive stone flooring by Ann Sacks and Paris Ceramics. New interior lighting by Visual Comfort. The cedar shake and copper roof was recently replaced by Etruscan Roofing, DaVinci Painters has completed all exterior and interior painting, and hardwood floors are newly refinished. Through all the renovation, utmost care has been taken to preserve the original Cerny specifications, from paneling, to door hardware, door casings and window details. All this, while updating the house for modern living. 999 Hill Road is the best of both worlds - an ultra-private oasis in desirable Crow Island School District, New Trier High School and walk to downtown location.
