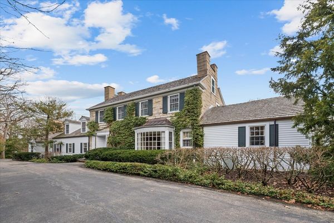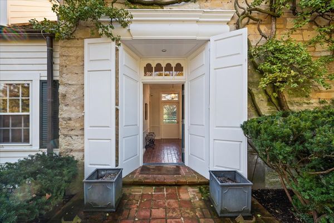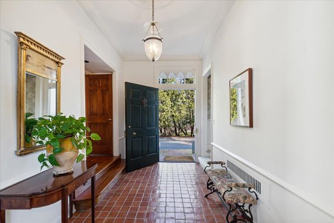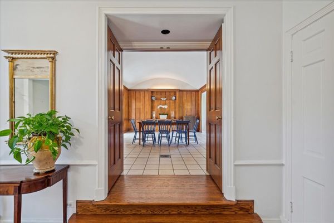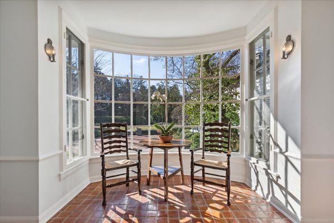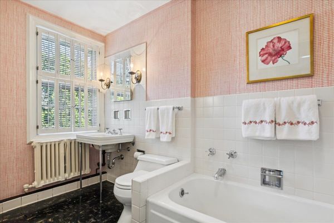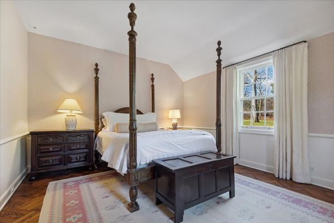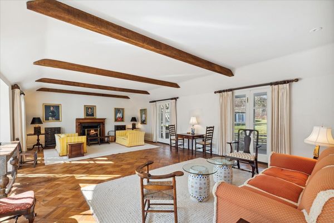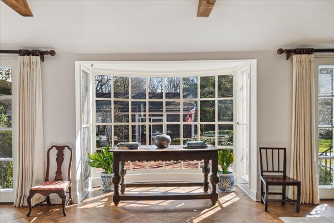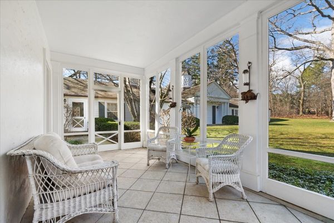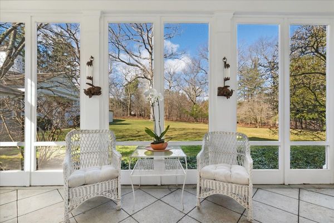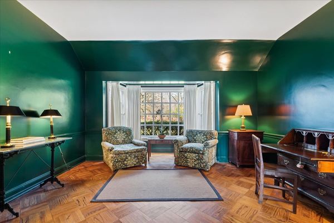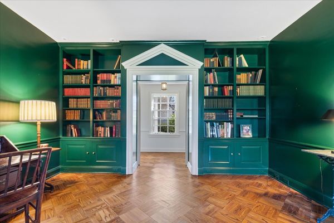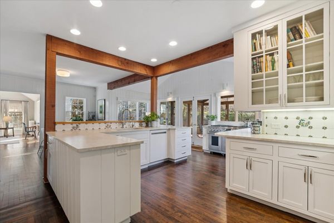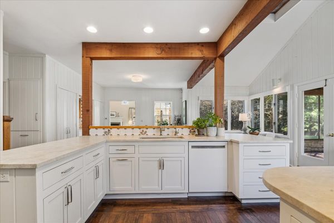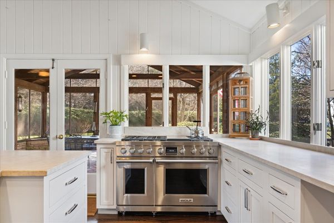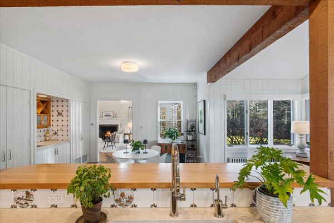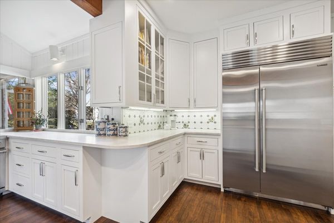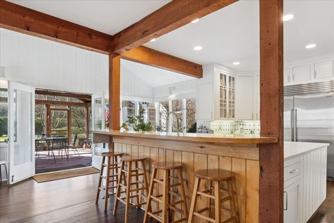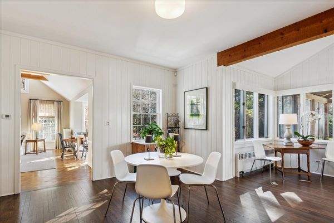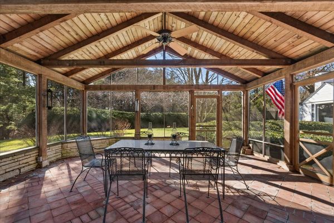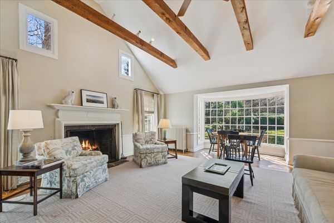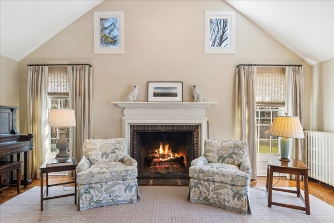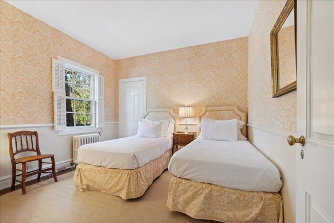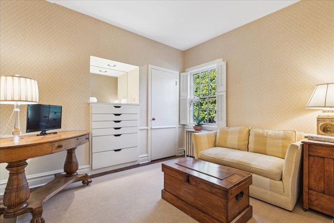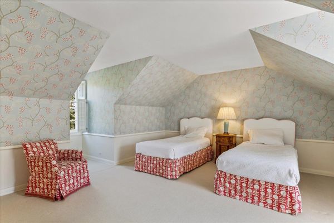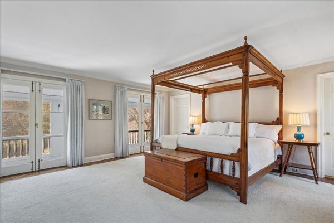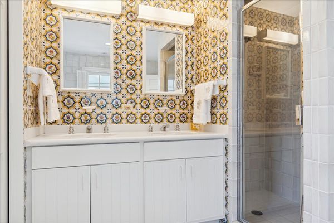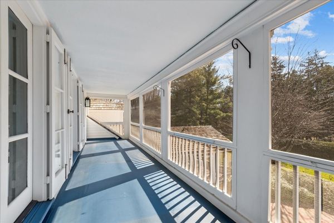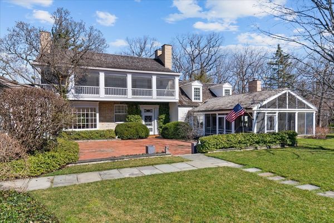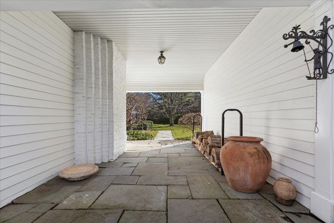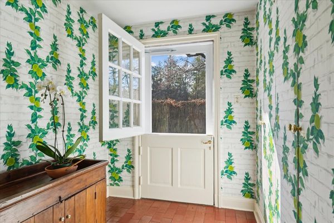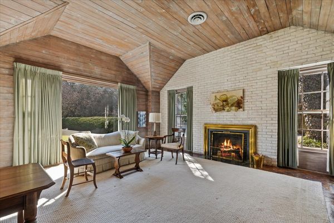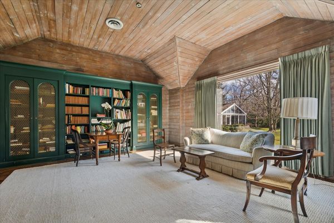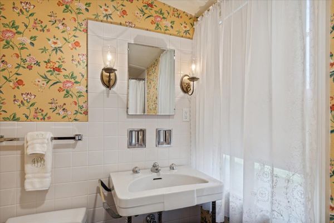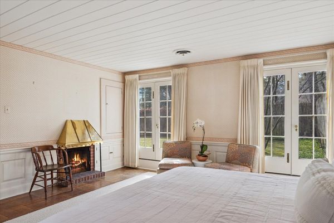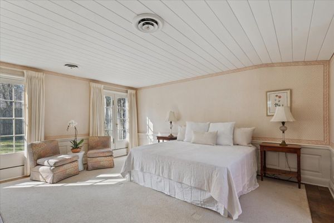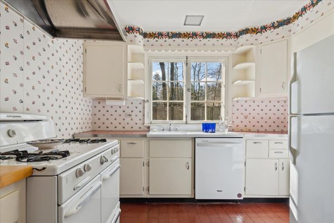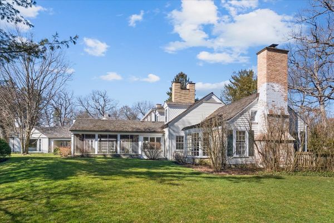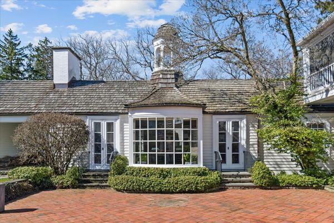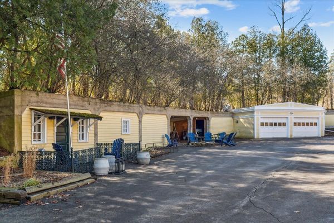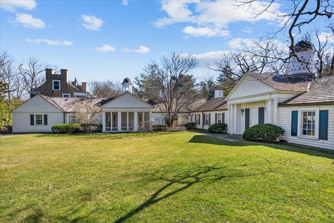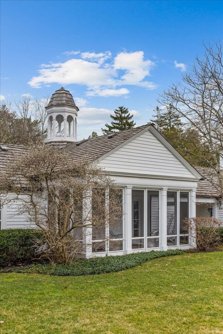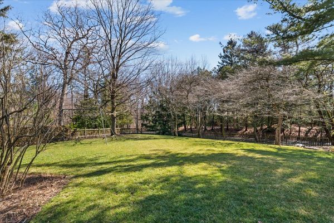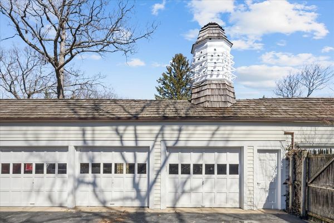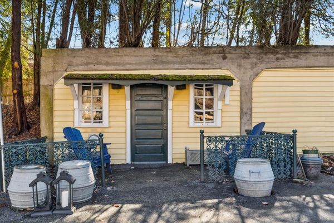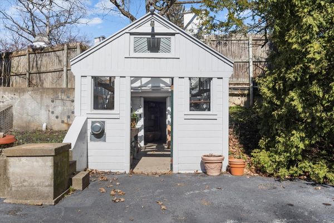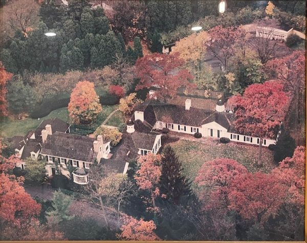999 E Ringwood Road
Lake Forest, IL
60045
About this home
A once in a lifetime opportunity to own a 2.58 acre historic family compound. Originally designed by Russell Wolcott/Robert Work in 1930 as a dairy barn for Cyrus H McCormick, Jr on the historic Walden Estate. The compound then comprised the dairy barn, dairy room and dairyman's house. In 1936, architect Jerome R. Cerny purchased the property for himself and began the conversion of the property to largely as we know it today. Currently, the property consists of a main house with 5 bedrooms, 4 baths and a newly renovated kitchen (2023); a separate, 1 bedroom, 1 bath, guesthouse with full kitchen and living room; 5 car upper garage, 2+ car lower garage, an underground, naturally cooled cellar, perfect for wine storage; raised garden beds with adjacent green house; a separate tavern as well as plenty of storage for toys for all ages! The trademark architectural details of a Cerney design are still present throughout much of the property, original hardware, 4 bowed bay windows, handsome pine paneling, beautiful millwork, cupola and dovecote to name a few. The main house has a screened porch on both wings that enjoy southern and western exposures that frames the brick patio to create a microclimate for plantings. An adjacent 1 acre parcel is offered at an additional $1, 000, 000- and will not be offered for sale separately until this main house parcel closes.
