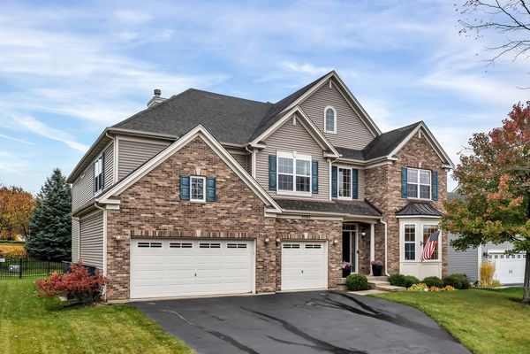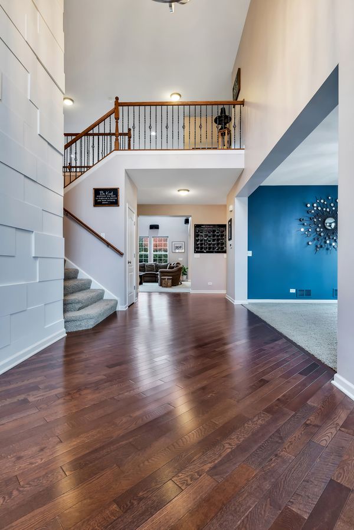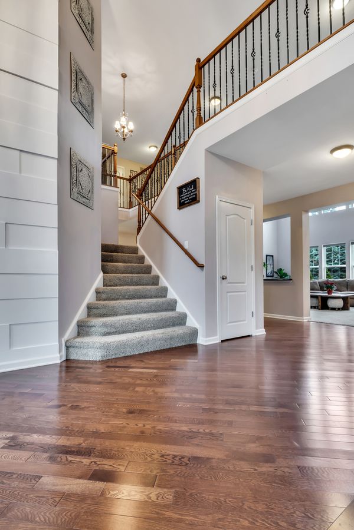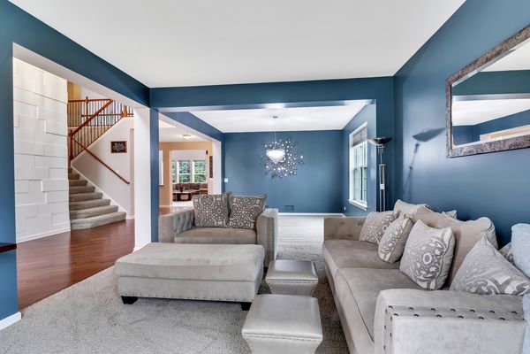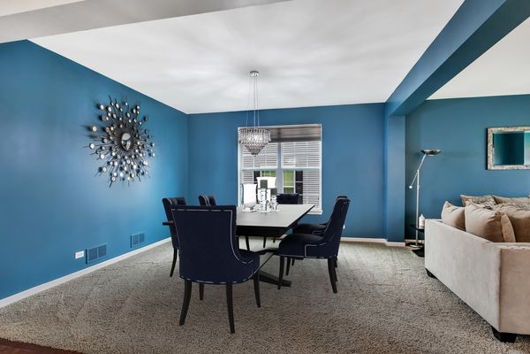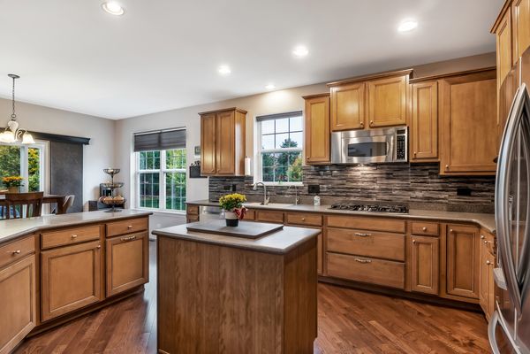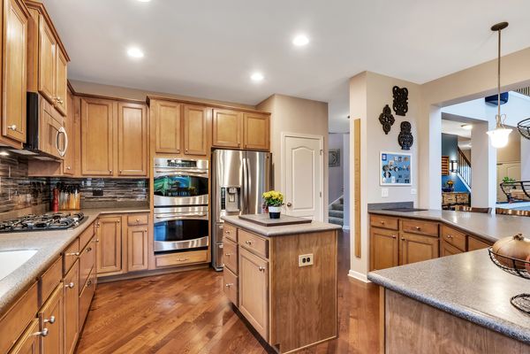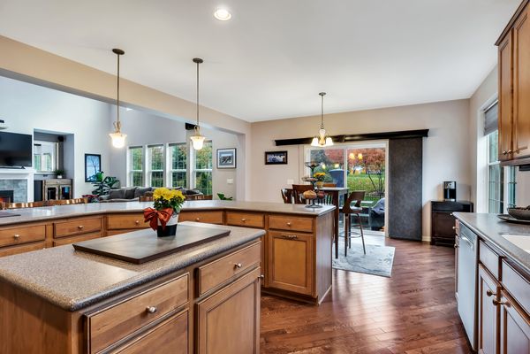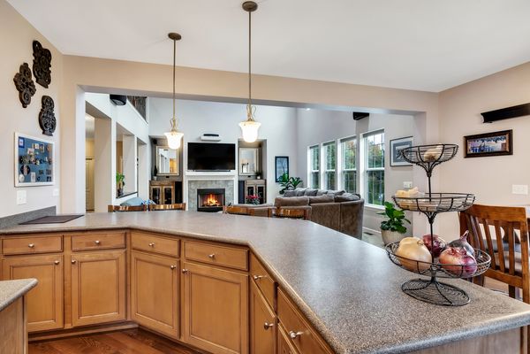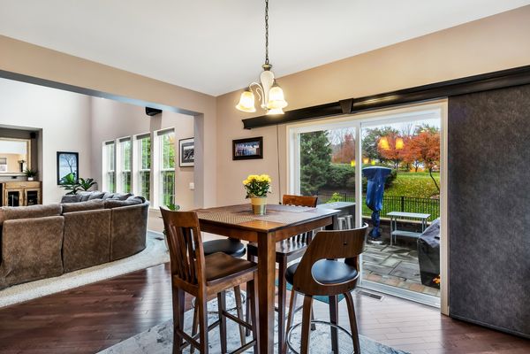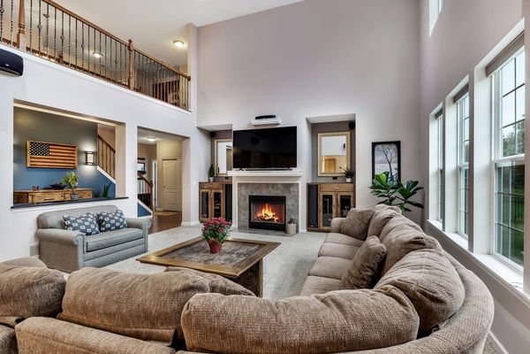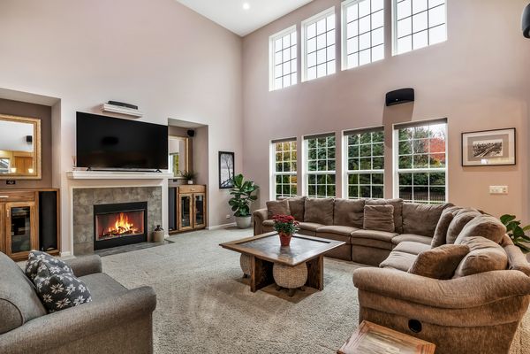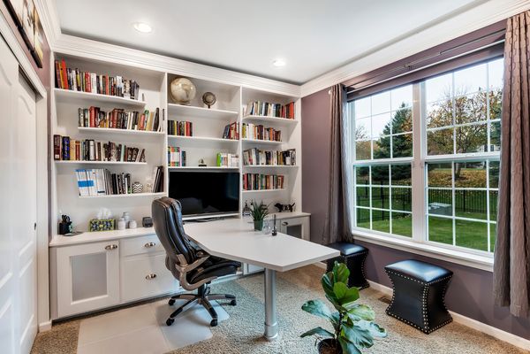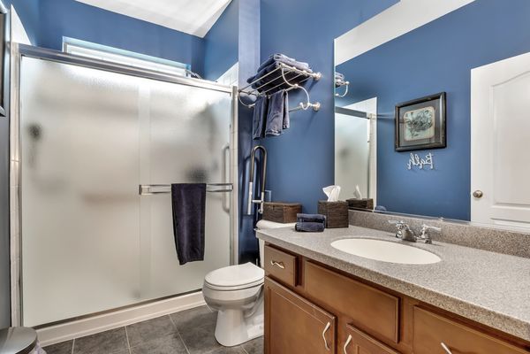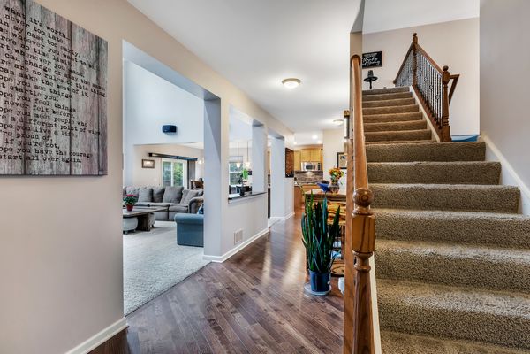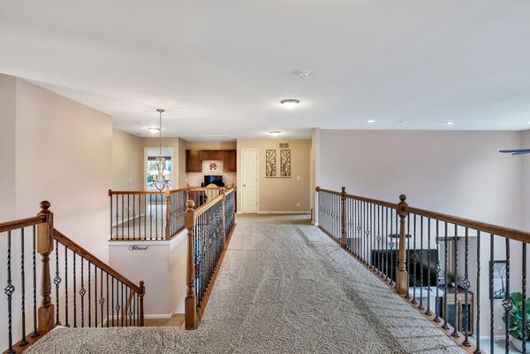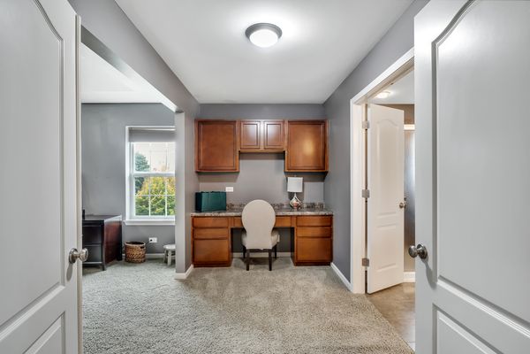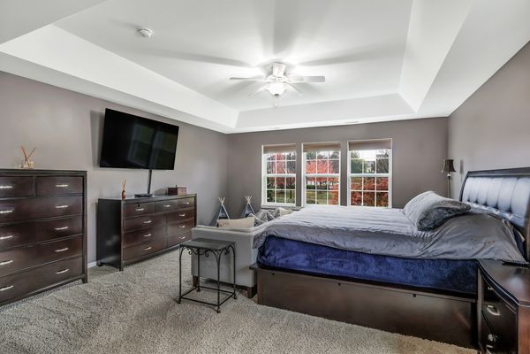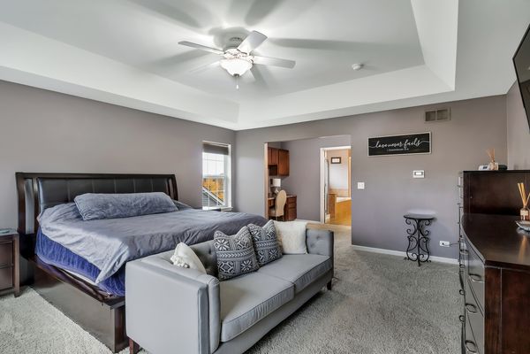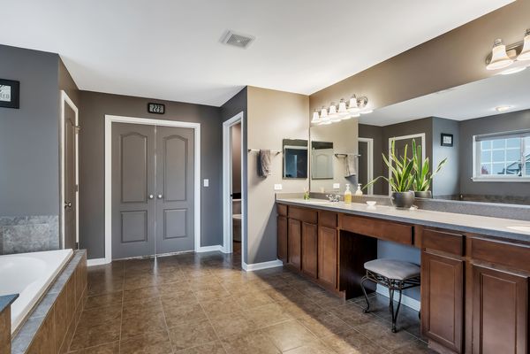9980 Grimley Street
Huntley, IL
60142
About this home
Welcome to your dream home in the highly sought after Talamore subdivision of Huntley! This exquisite 5 bedroom, 4 full bath home and 4, 300 square feet offers luxury living at its finest! As you enter, you'll be greeted by the grand two story foyer leading to a spacious and open floor plan. The main level features a versatile dining room and living room that could be used any way you wish. The heart of the home is the gourmet kitchen complete with 42" custom cabinetry, stainless steel appliances, a center island, and a huge breakfast area that can seat 5. In addition, there is also an area for a table for your everyday meals that leads outside to your custom patio perfect for entertaining! The family room with its expansive ceiling and windows are perfect for all your gatherings. The cozy fireplace and custom cabinets make it the perfect room for relaxing and recreation. You'll also find a first floor in-law suite or office on the main level with custom crown molding and color change ambiance lighting, and a full bath with shower providing convenience and flexibility. Upstairs, the primary bedroom is a retreat of it's own, featuring a luxurious en-suite bathroom with a spa-like tub, separate shower, and dual-vanities. The en-suite master closet is impressive and will fit all your clothes and shoes of every season! All three additional bedrooms are generously sized as well. Two bedrooms share a Jack and Jill bath and the other room has a separate bath perfect for a guest room. Enjoy the outdoors on the patio overlooking a beautifully landscaped backyard retreat featuring a custom patio, built in bar and two gas grills for your summer nights. That's not all.... The Talamore Community offers a clubhouse, pool with waterslide and separate kid's pool and splash pad, exercise room, game room, all sports court, parks, ponds, and so much more. You will love living here! Schedule today!!
