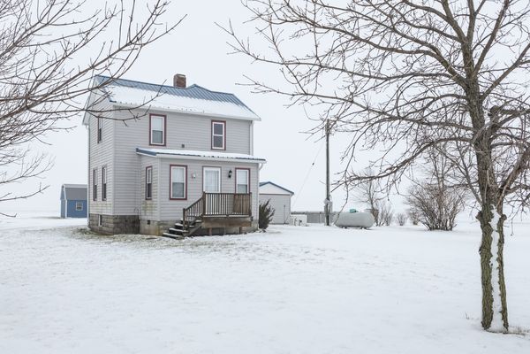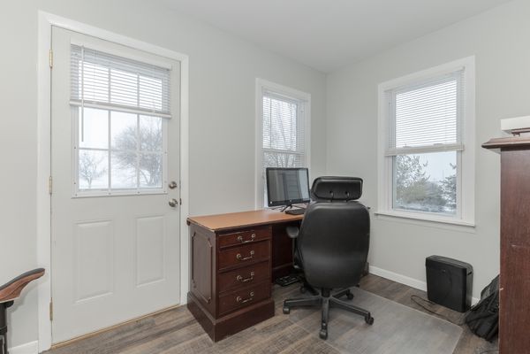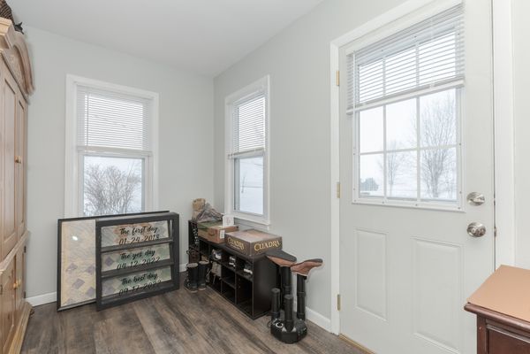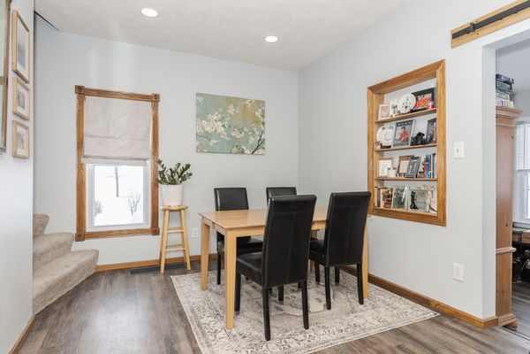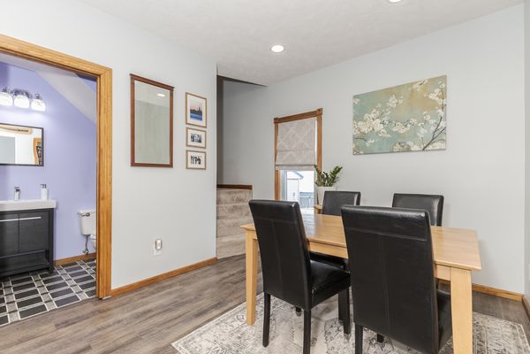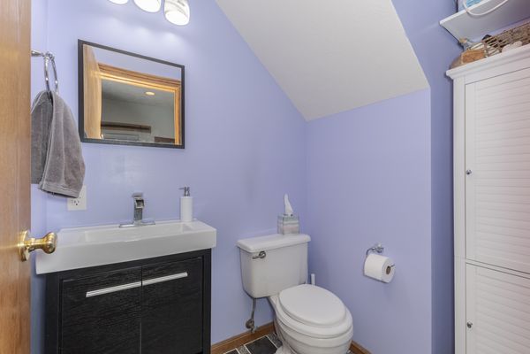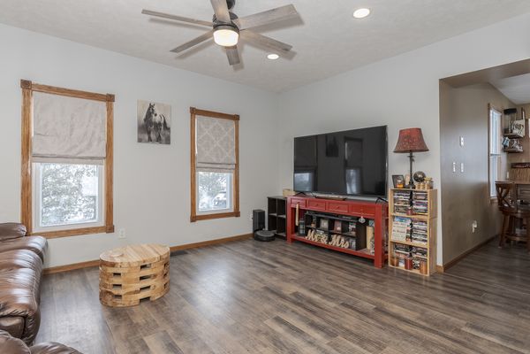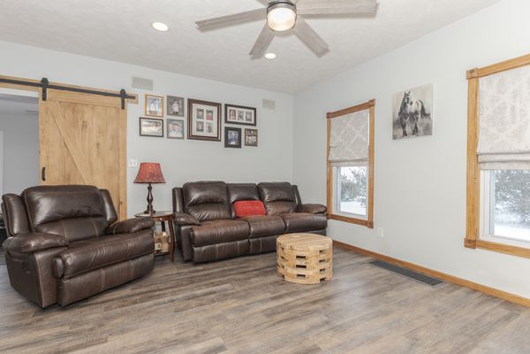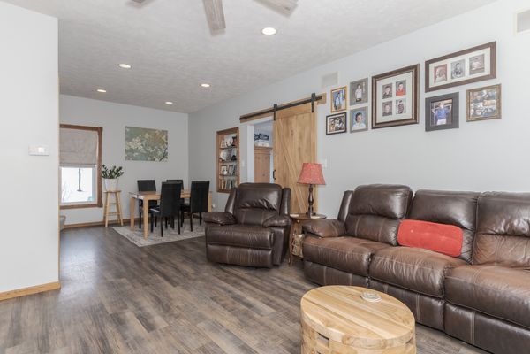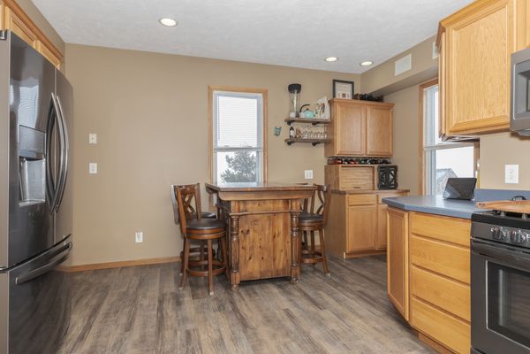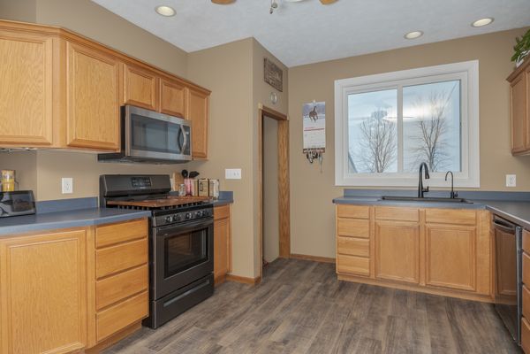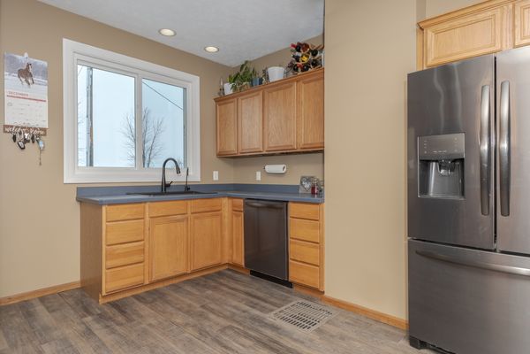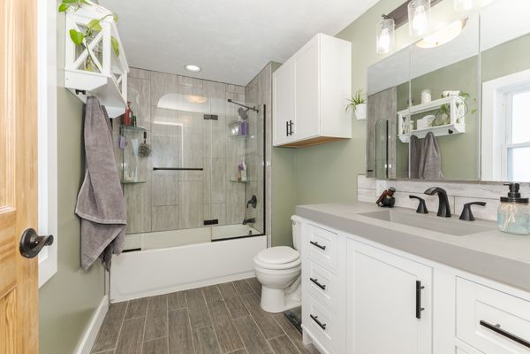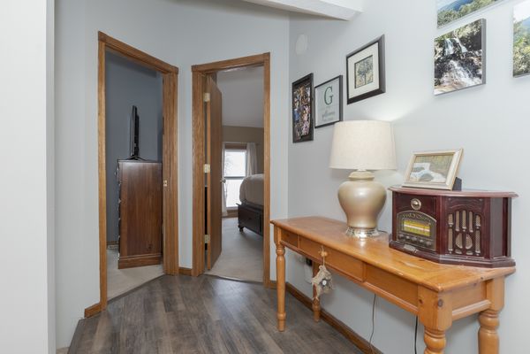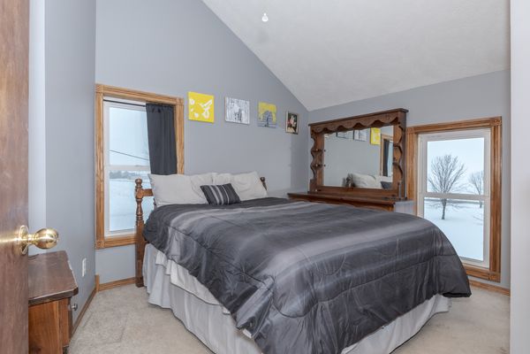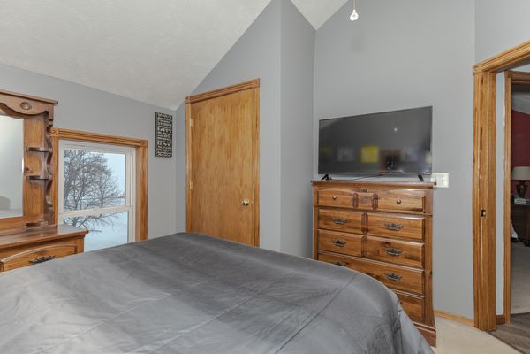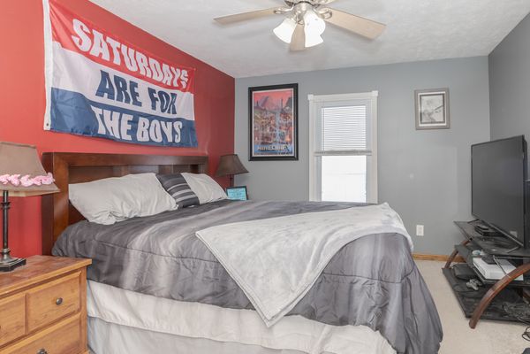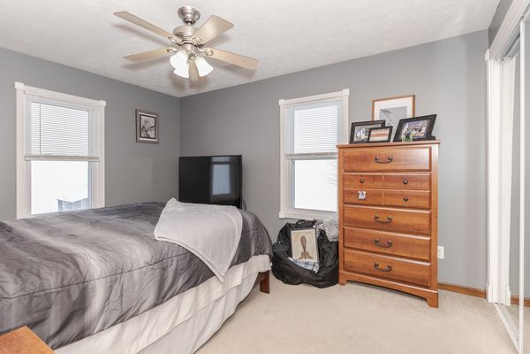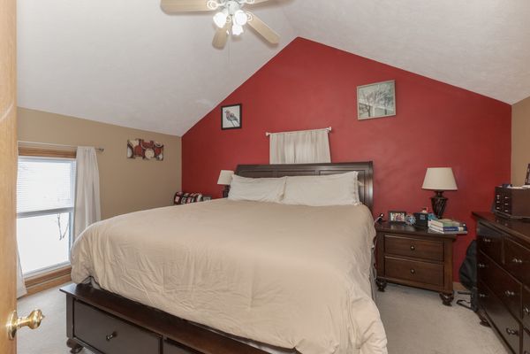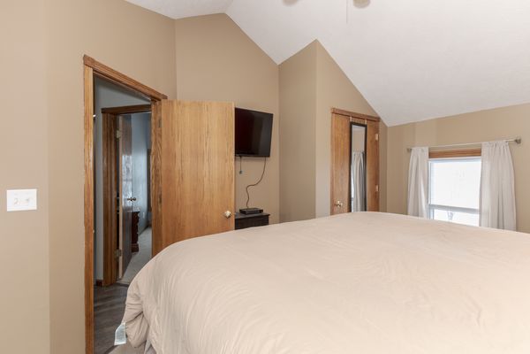9948 N 100 East Road
Gridley, IL
61744
About this home
Move right into this updated 3 Bedroom 1.5 Bath farmhouse on 2 acres! Upon entering the front door you have a nice enclosed and heated front porch that can be used for office, toy area, or seating to enjoy those amazing sunset views! Open up the barndoor into the open livingroom that has enough room for dining area or more sitting, half bathroom, walk into the eat-in kitchen with lots of cabinetry! Upstairs has 3 bedrooms and a beautiful freshly renovated full bathroom. Kitchen has backdoor that leads down to the basement and also outside to a concrete patio, perfect for entertaining as it leads into this awesome extra space that current owner is using for an entertainment area and gym! This would make a great pool house in summer for the 24' pool, hang out space or convert back into a garage. It has recently been spray foam insulated with french doors added. Add peace of mind with the Generator, 2021, also runs electricity to the 2 stall horse barn, 2018. All fencing has been removed. Bathroom Remodel, LVP Flooring, 2-Stage High-Efficiency Furnace with built-in Ionic filter 2021, Roof 2019, Wiring, Plumbing, Insulation, Drywall, Siding, Windows 2006. Drilled Well 1988. All appliances stay. Shed. This is such a great property and is perfect for peaceful country living or starting that hobby farm you have been dreaming of!
