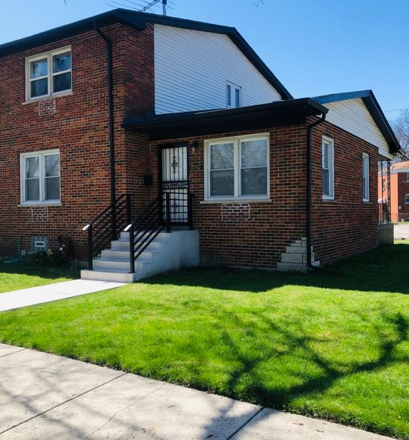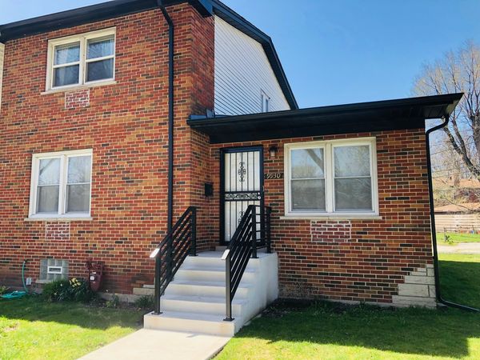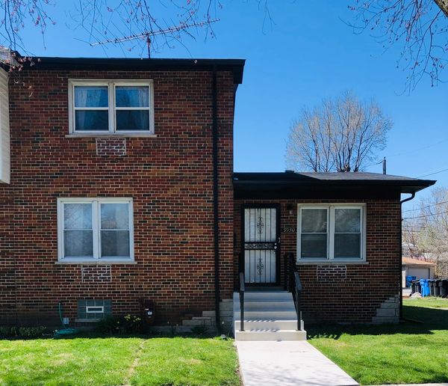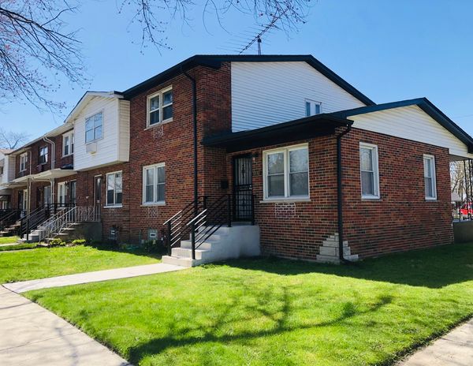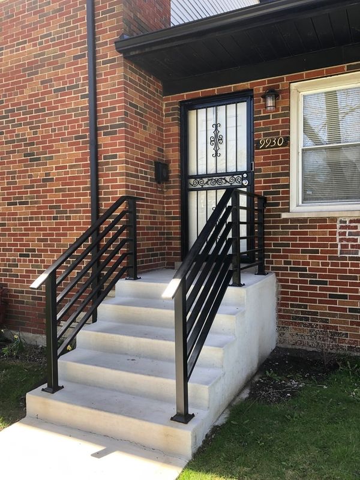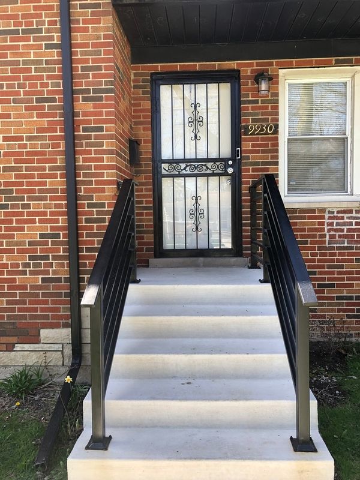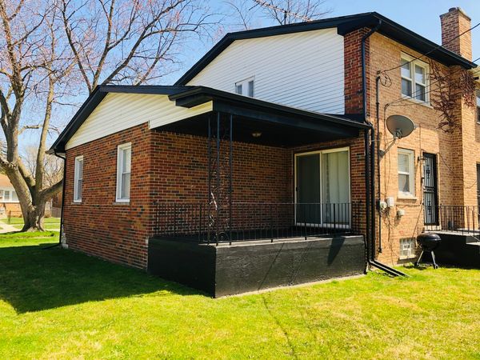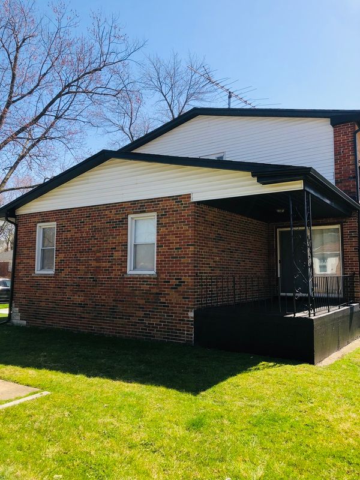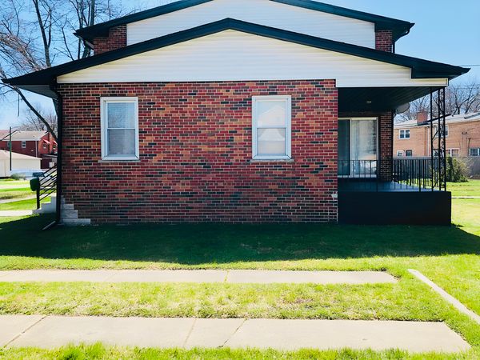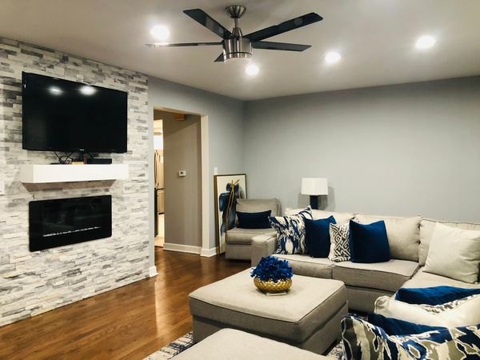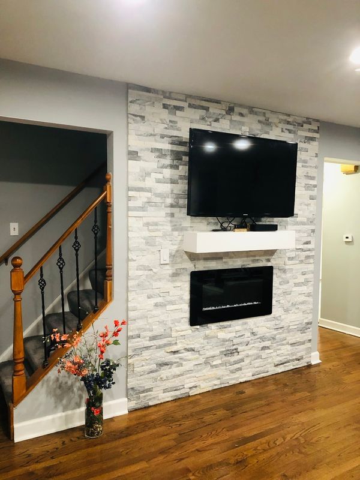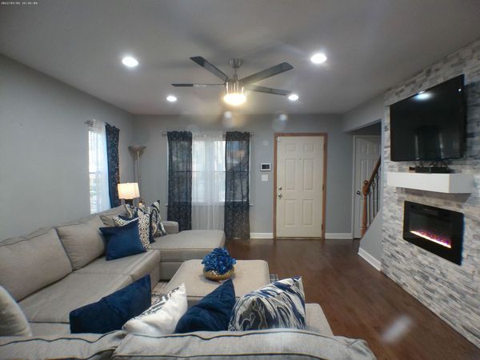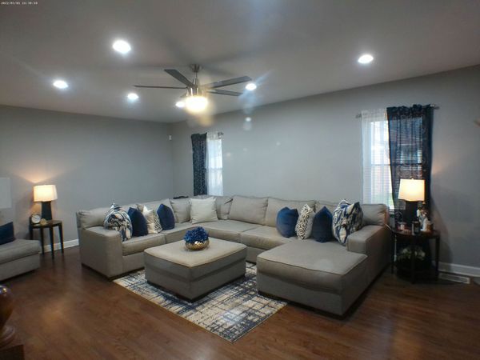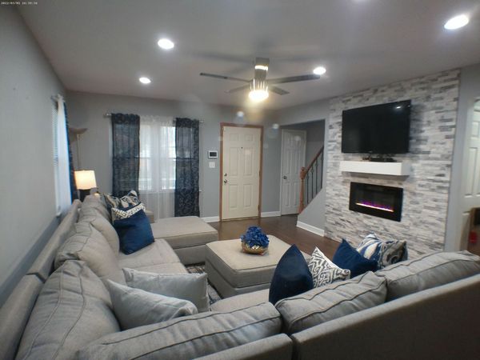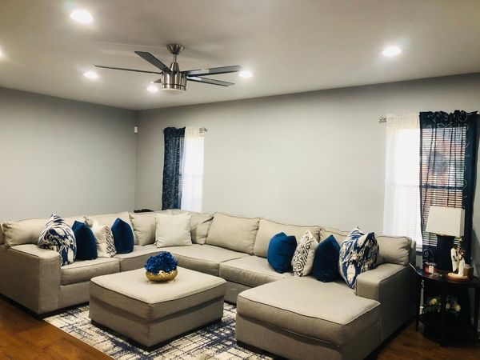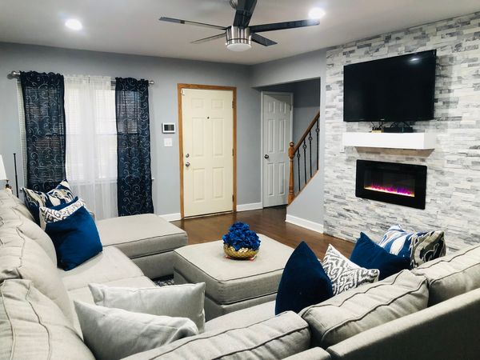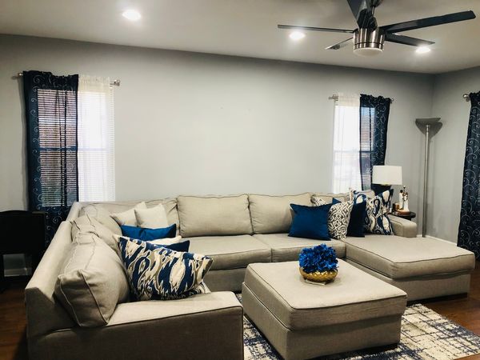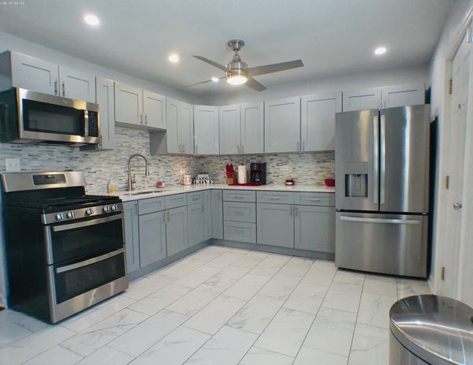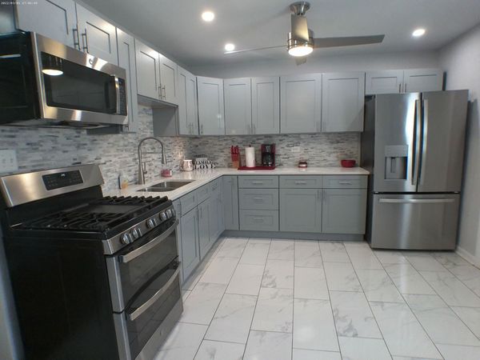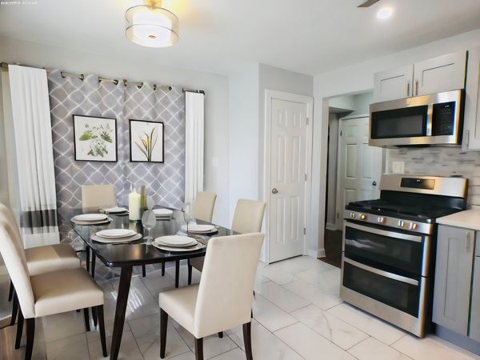9930 S Clyde Avenue
Chicago, IL
60617
About this home
Welcome home! Vibrant 3-Bedroom 1.5-Bathroom Townhome is sure to captivate you from the moment you arrive. This Brick Beauty exudes an aura of pride with the updated modern custom finishes, making it the perfect blend of comfort and style. No Association Fees. Boast with curb appeal, corner lot facing, 2-exterior parking spaces designated on the side near the front entry. The inviting entrance is sure to impress with the living area featuring a custom-built Stone Fireplace, 50" TV space, Electric Fireplace, and Hardwood floors. The Kitchen offers sleek Quartz Countertops, Custom Cabinetry, Porcelain tile flooring, GE Stainless-Steel Microwave, Stove, Refrigerator/Freezer combo appliances; includes a Kitchen Pantry. Rear Patio brand new finishes offers a perfect blend of versatility for entertaining & outdoor barbecues. The Townhome is illuminated with recessed lighting, Hardwood floors on the main level, staircase spindles lead to the 2nd level with 2-bedrooms, brand new carpet, & share a renovated full-bathroom freshly painted, a vanity with a custom design backsplash, & ceramic tile flooring. Hall linen closet on the main & 2nd level. The 1-bedroom on the main level incl. brand new carpet, a closet and share a renovated 1/2 bathroom. The lower-level basement recently power washed, equipped with the HVAC, Laundry area, New Sump Pump, HWH (age 2022) and A/C Condenser (age 2 years) Roof (age 5 years). The pride and care that the homeowners offer combined with the aesthetically appealing home you'll appreciate the commitment to preserving.
