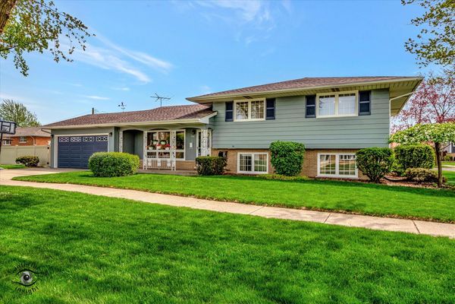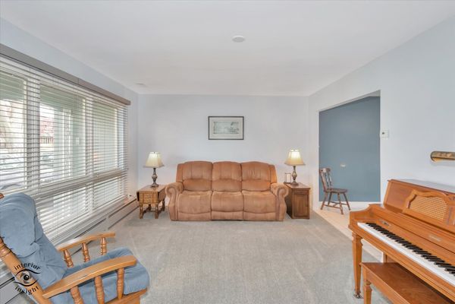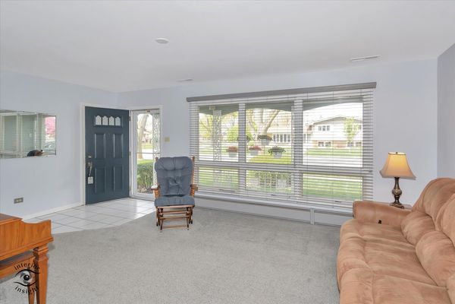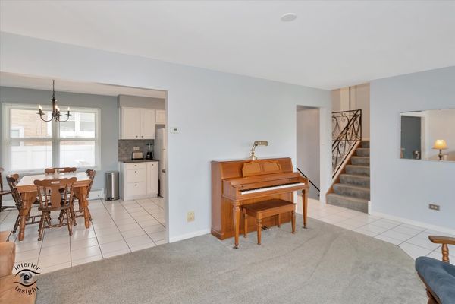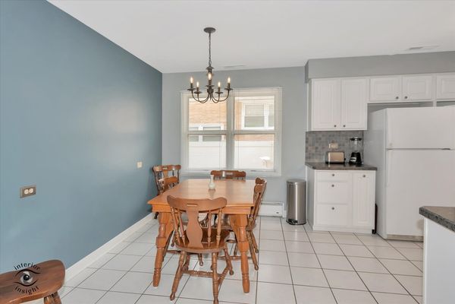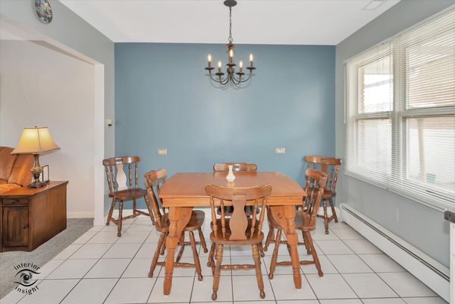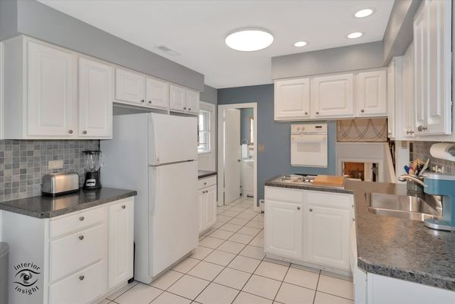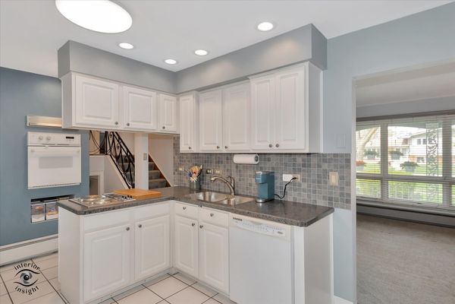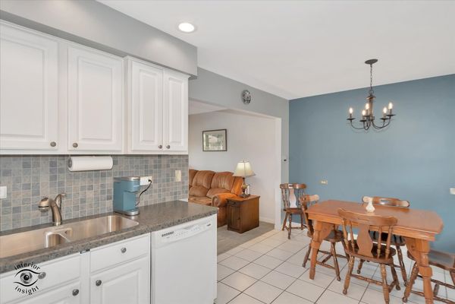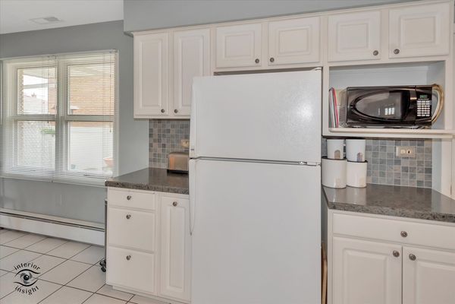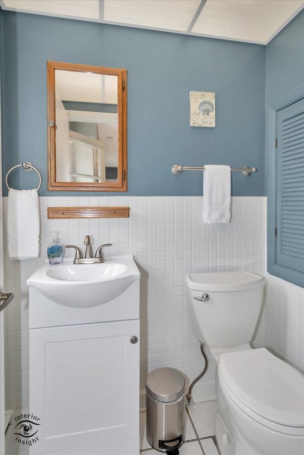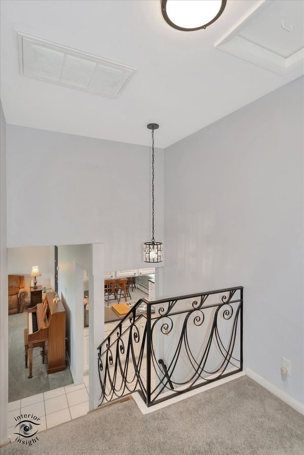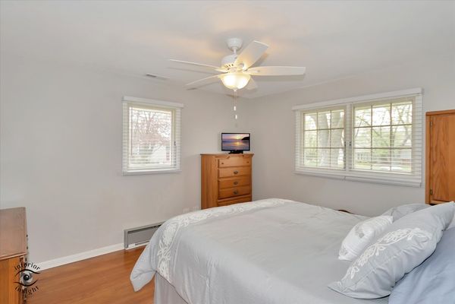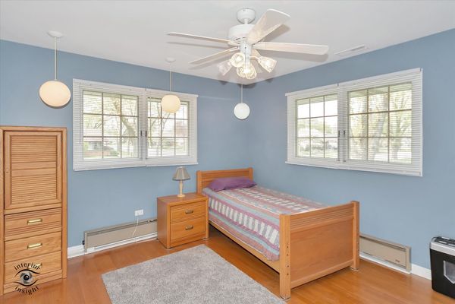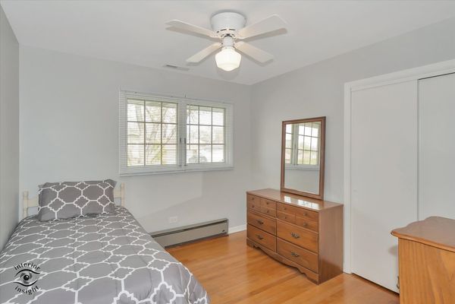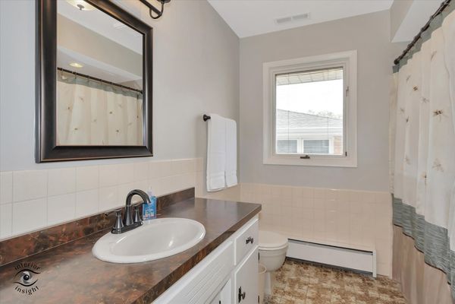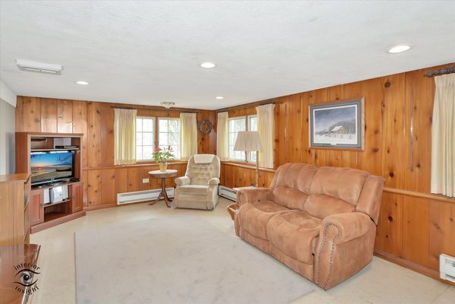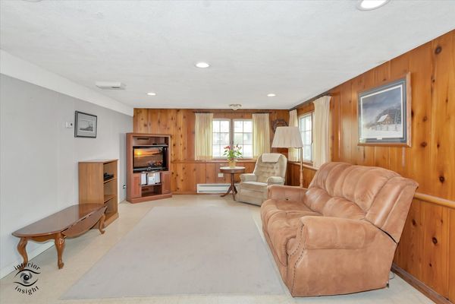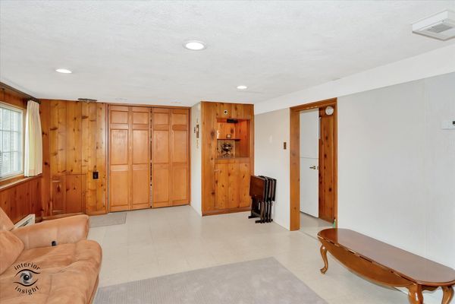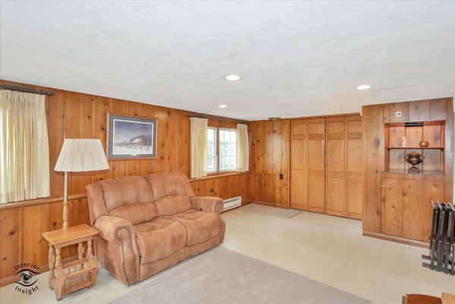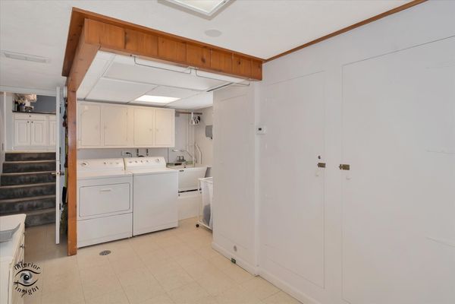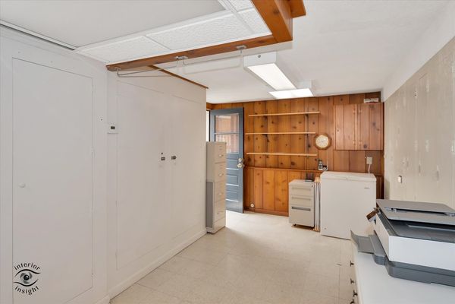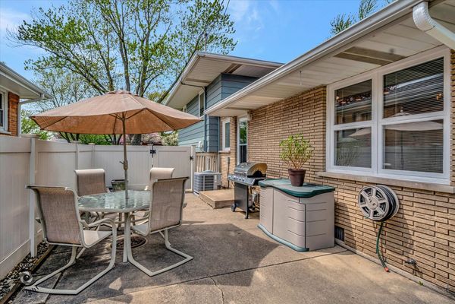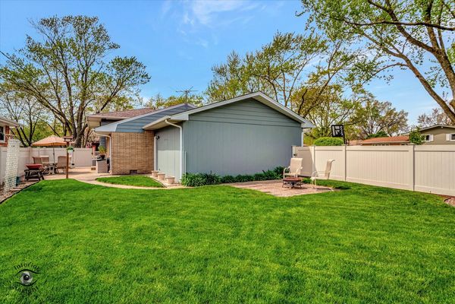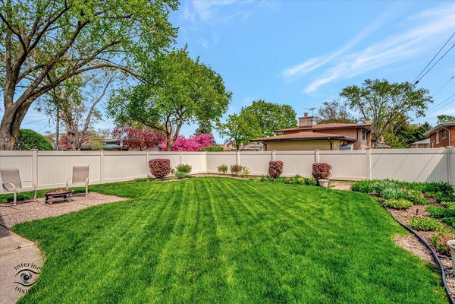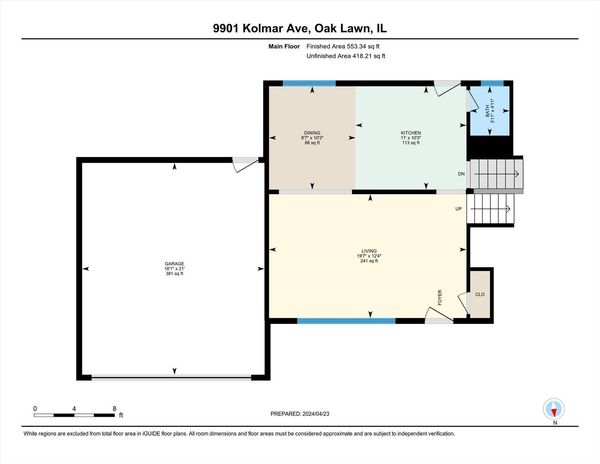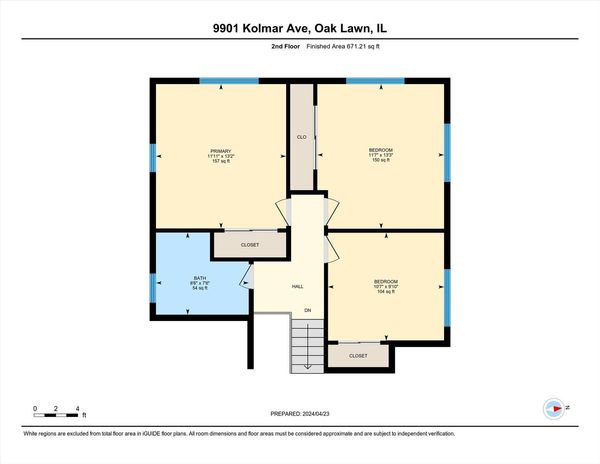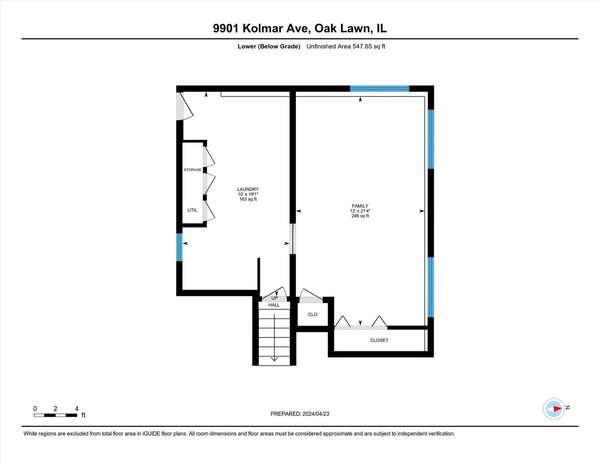9901 S Kolmar Avenue
Oak Lawn, IL
60453
About this home
9901 South Kolmar is charming split level home nestled in the heart of Oak Lawn. This lovingly maintained, move-in ready home offers the perfect blend of modern comforts and timeless appeal. The main level offers an inviting living area, ideal for entertaining guests or simply unwinding after a long day. Gleaming hardwood floors and abundant natural light create an atmosphere of warmth and tranquility. The kitchen tastefully contrasts white cabinets with darker counters and backsplash, and there is plenty of cabinet space for all your culinary essentials. From casual breakfasts to gourmet dinners, this space is sure to inspire your inner chef. The main level also has a dining room overlooking the patio with a modern, onyx fixture. Rounding off the main level is the powder blue and linen white powder room. The fully fenced, spacious backyard is thoughtfully landscaped so that something is blooming all spring and summer long. Its plants and flowers include tulips, daffodils, irises, lilies, ferns, hydrangeas, peonies, baby's breath, hostas, and a variety of different bushes. It is the perfect space for outdoor gatherings, gardening, or enjoying the fresh air. The upper level has three bedrooms and a full bathroom, and the lower level has a spacious family room and laundry room/flex space that could also serve as an office or workshop. Conveniently located near a wealth of amenities, including top-rated Sward elementary school, parks, shopping, dining, entertainment, with close access to Metra commuter rail and major highways. Schedule your viewing today and experience the best of Oak Lawn living!
