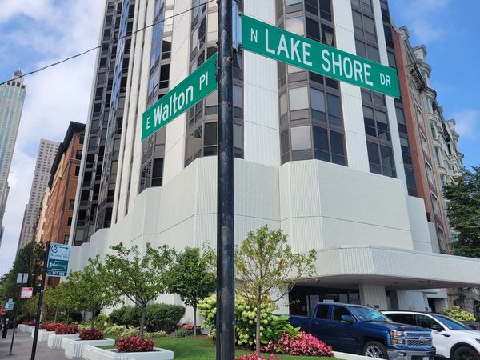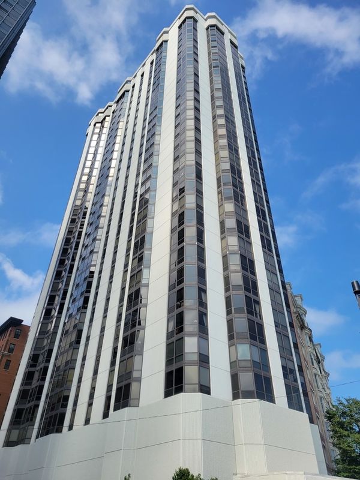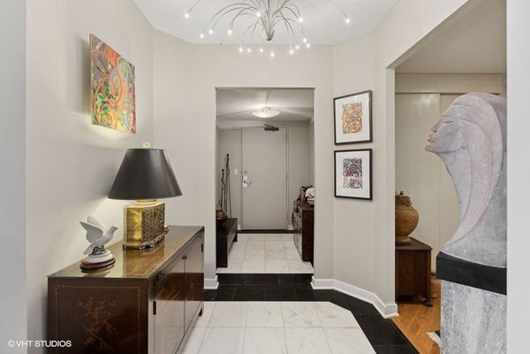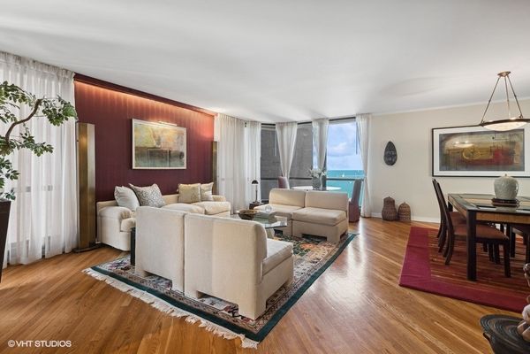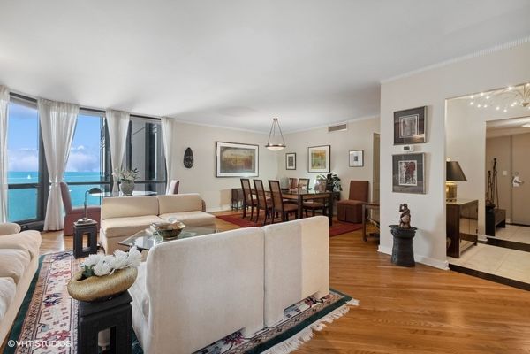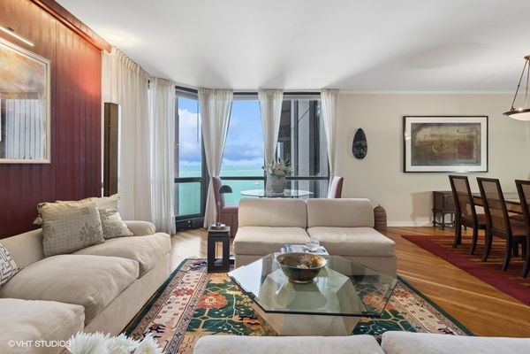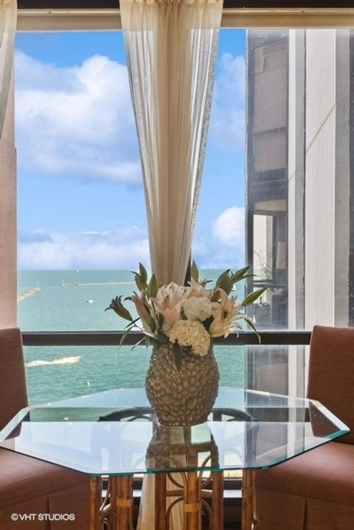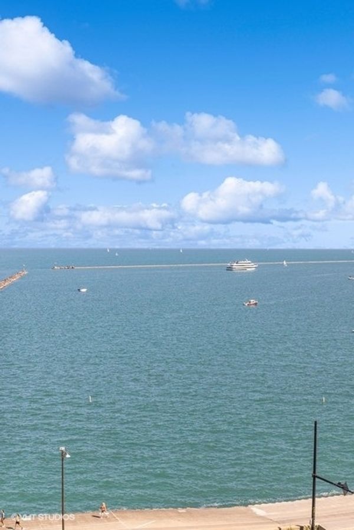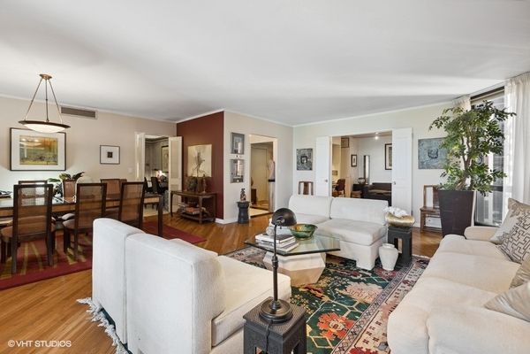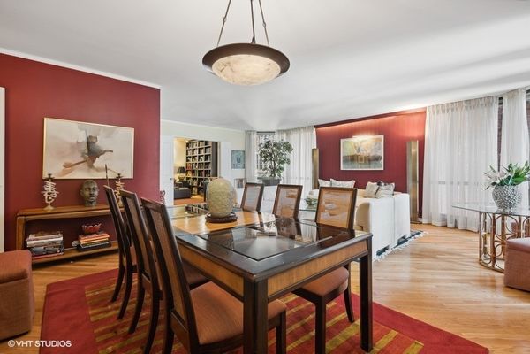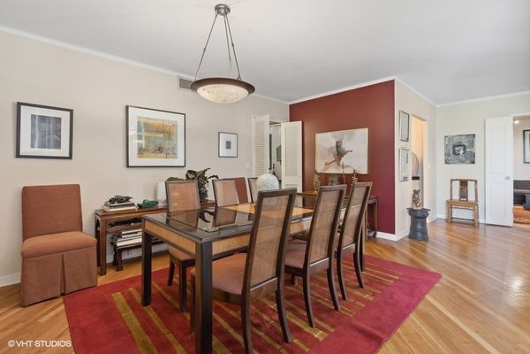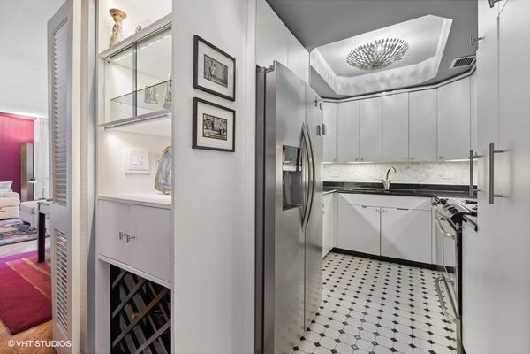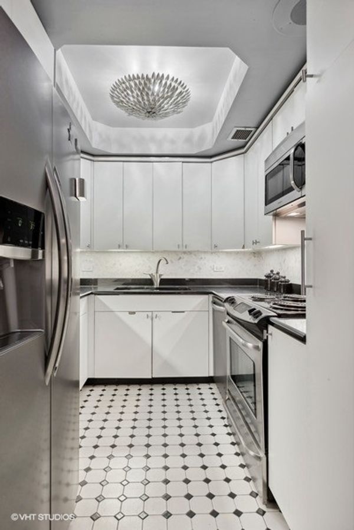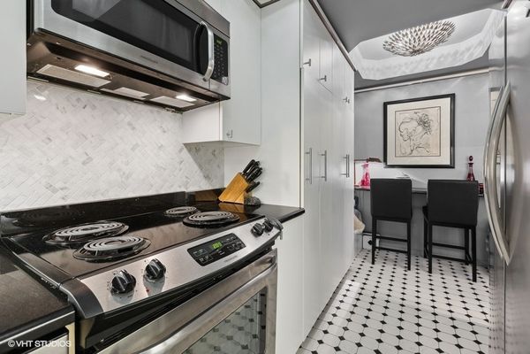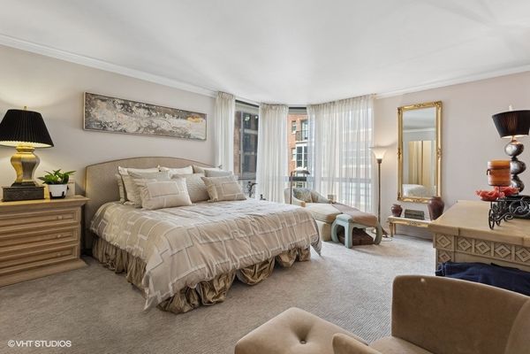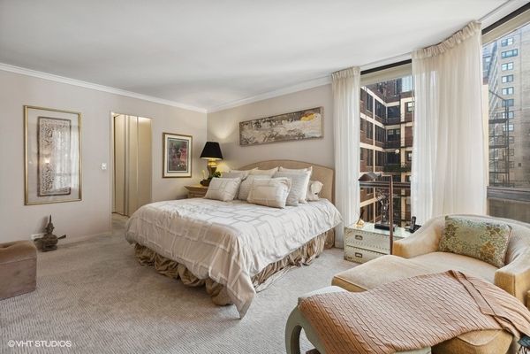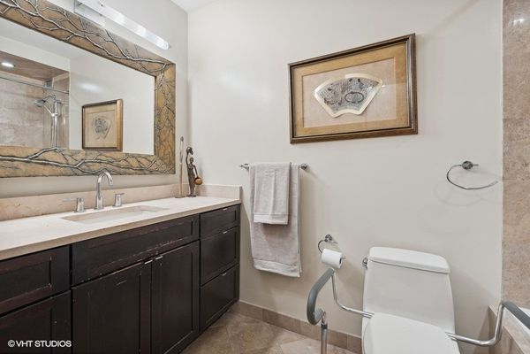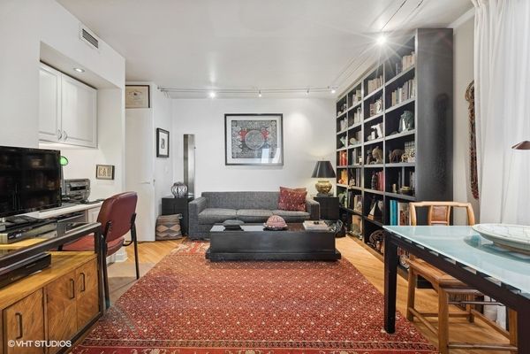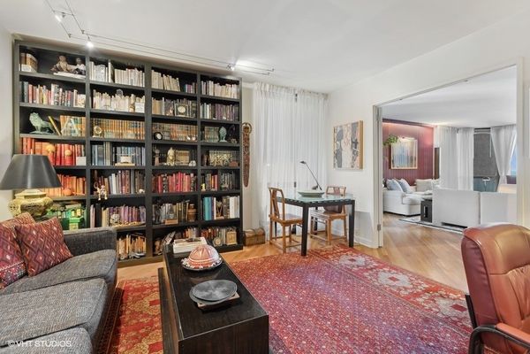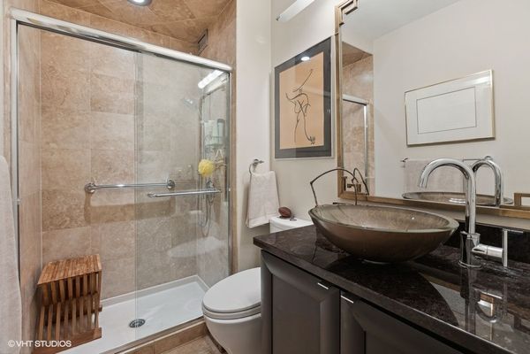990 N Lake Shore Drive Unit 9D
Chicago, IL
60611
About this home
Live right off the lake on Lake Shore Drive, overlooking the sparkling waters of Lake Michigan and the boats in the playpen, in this nearly 1600 sf two bed two bath home in the 990 LSD full amenity building in Chicago's Gold Coast. Sophistication and style, evident the moment you step into the elegant double formal entryway adorned in artwork and bench. The heart of this home is the open layout of the large living and dining room with view of the lake and easily fits multiple sofas and full size dining table plus buffet cabinets. The kitchen has white cabinets, white/grey marble backsplash with under cabinet lighting, tall pantry cabinets & pull out storage, built-in bar cabinets & wine rack, stainless steel appliances, black granite counters, black & white classic tile floor, and a countertop for bar stools. The kitchen can be opened to the dining room if desired. Tons of organized closets and storage space inside the home plus an outside storage locker. The oversized primary suite has space a king-size bed in addition to chaise lounge and dressers, lots of organized closets, attached marble bathroom with whirlpool tub, and convenient in-unit washer and dryer. The second bedroom has two doors - from the hallway to full guest bath and from the living room with solid French doors that open up this room to lake views and wide living and dining room when used for home office, or make it fully enclosed when guests are in town. In unit w/d, central air/heat. Experience resort-style living in one of Chicago's most iconic neighborhoods, whether you seek a permanent residence or a pied-a-terre in the heart of the city. You will love this full-service building that elevates the concept of luxury living with 24 hour doorman & onsite property manager, all inclusive HOA including cable, internet, fitness center with view of the beach & lake, an incredible private event space in the community room with full kitchen, fireplace, & library, rooftop outdoor pool, sundeck, and grilling area with panoramic nearly 360 degree lake and city views to watch fireworks at Navy Pier, the beach and our incredible lakefront and skyline, plus the convenience of valet garage parking. Steps to the lakefront walking, jogging, biking path, Navy Pier, the Chicago River Walk, Northwestern Hospital campus, and short walk to Michigan Ave and some of Chicago best restaurants and shopping in the Gold Coast.
