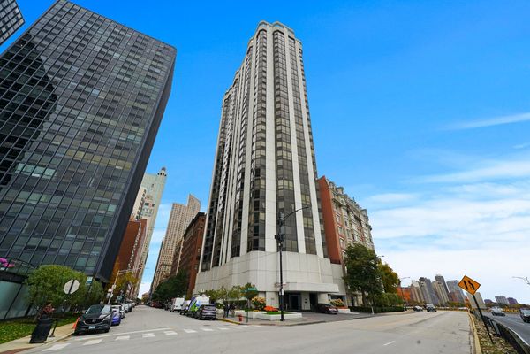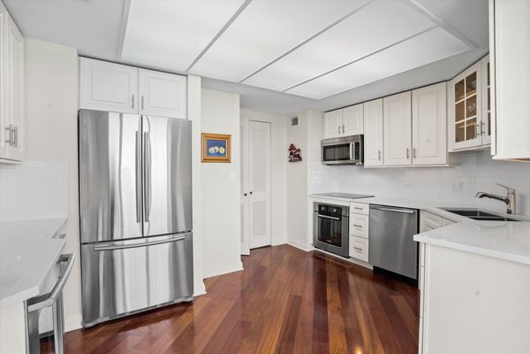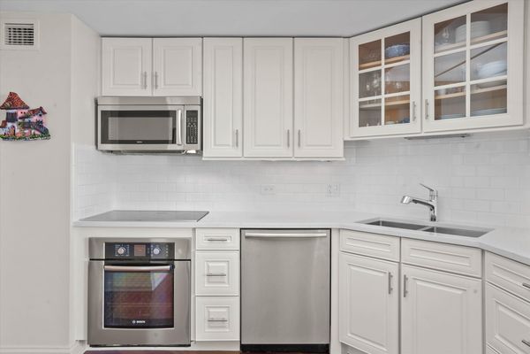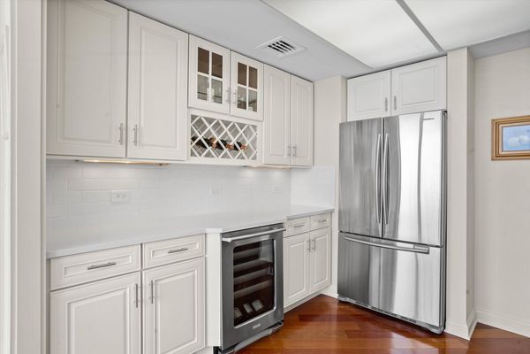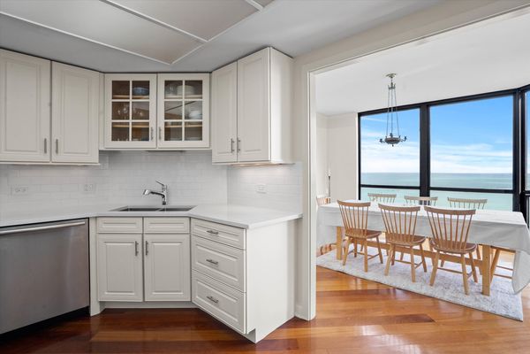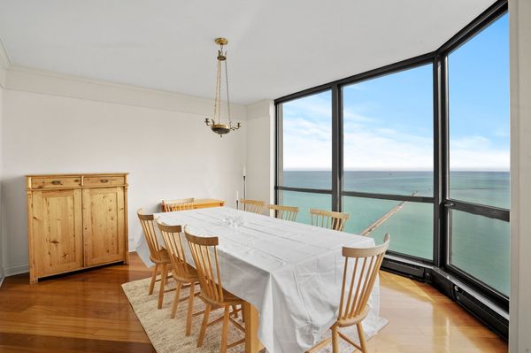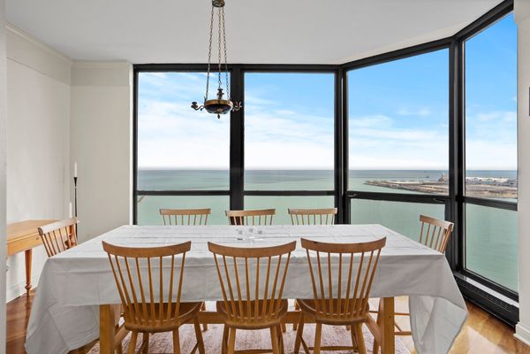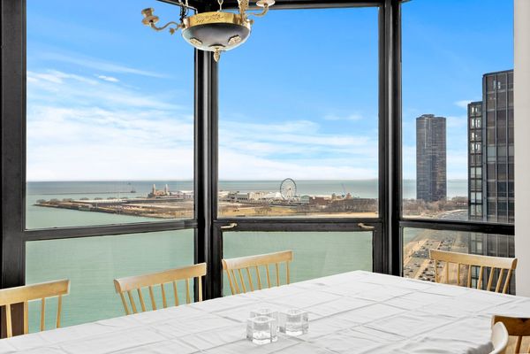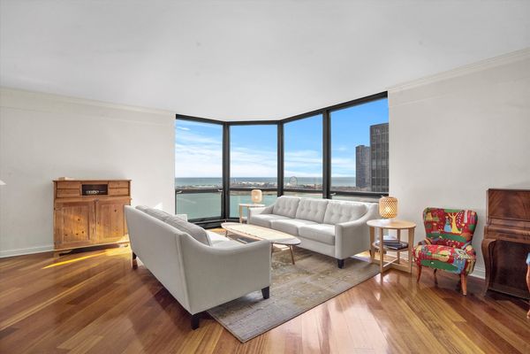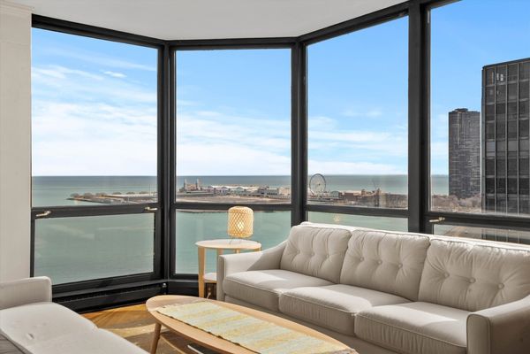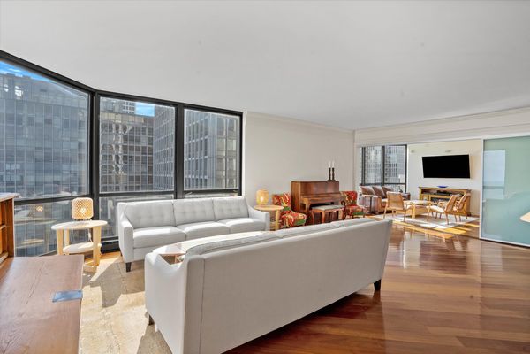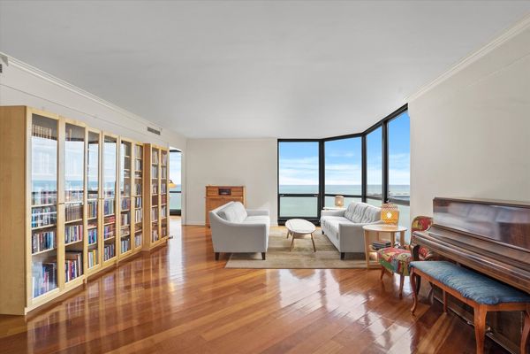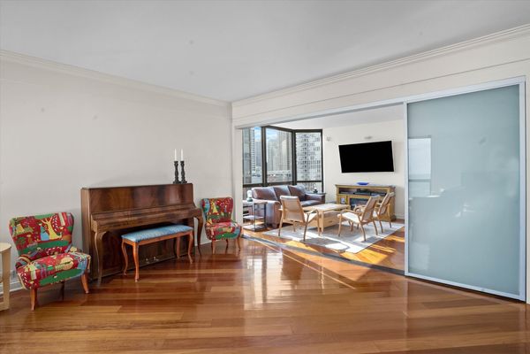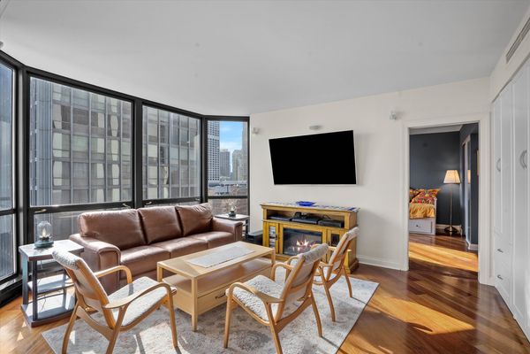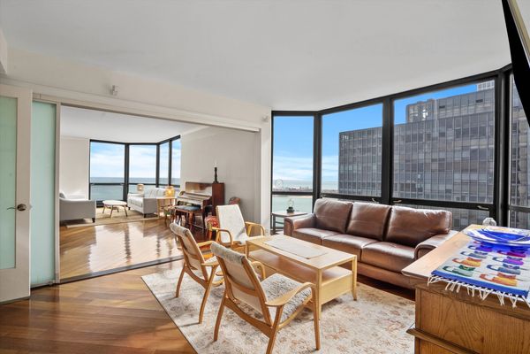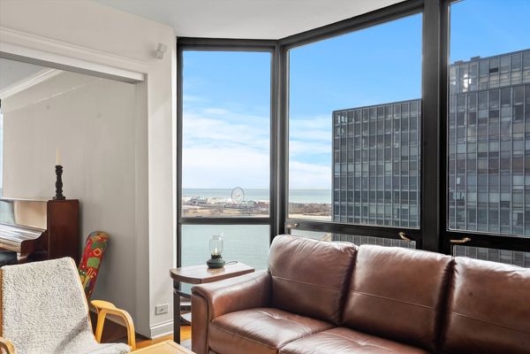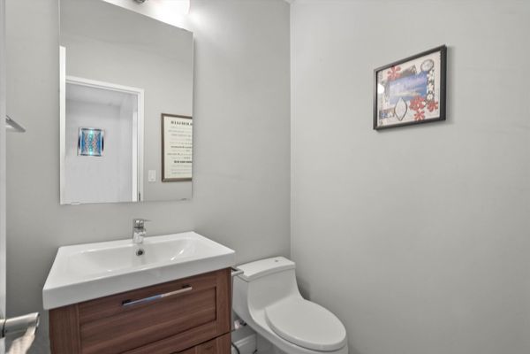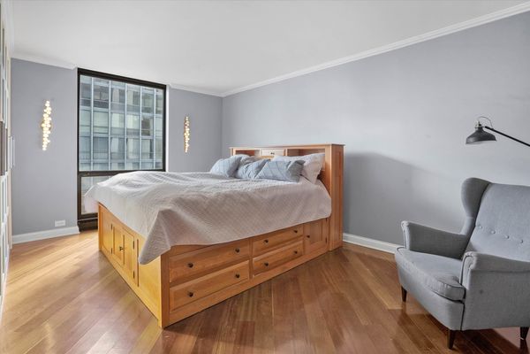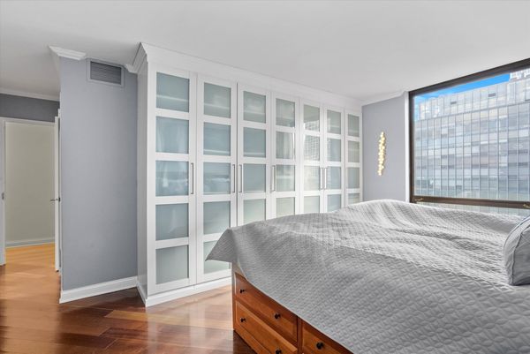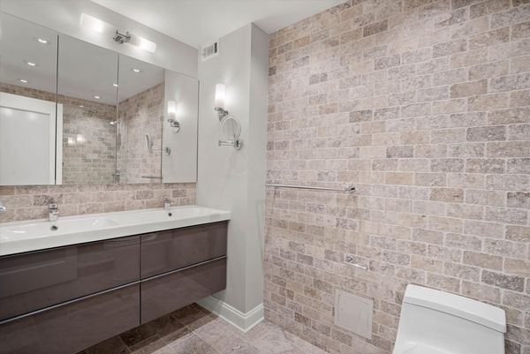990 N LAKE SHORE Drive Unit 24A
Chicago, IL
60611
About this home
This exquisite condominium is sure to meet all your essential criteria and more! Whether it's day or night, the breathtaking unobstructed South/West views of Navy Pier and Lake Michigan, visible through floor-to-ceiling windows, will captivate you. This exceptional unit boasts a distinctive and adaptable floor plan (please refer to the Additional info tab), where the wall separating the third bedroom and living room has been replaced with a sliding frosted glass wall, creating a spacious and luminous living room/family room area illuminated by east and south facing windows throughout the day. This versatile space is perfect for hosting gatherings yet can be easily converted into a private bedroom or office. Additionally, there's a custom-built queen-size Murphy bed for accommodating guests effortlessly. Further enhancements include a secluded and serene Master Suite that can be completely secluded from the rest of the unit, stunning Brazilian cherrywood floors throughout, new closet systems with sliding glass doors, an in-unit laundry featuring a brand new Bosch W/D, and three newly renovated bathrooms tiled with natural stone. Enjoy the added amenities such as the Bose sound system, new furnace/AC (2018), and a fully repainted unit in 2020. A delightful marble floor greets you in the spacious foyer, and there's a convenient walk-in pantry offering ample storage space adjacent to the kitchen. This professionally managed full-service building provides numerous amenities, including a property manager, engineer, and 24-hour doorman and garage staff. Relax and unwind on the top-floor outdoor pool/sundeck or take advantage of the recently renovated lobby, hallways, hospitality room (complete with kitchen), and two gyms. The building also features a business center, and the unit includes additional storage spaces. Parking is facilitated by valet with one or two spaces allocated to this unit ($240/mo/space). Everything you could possibly need is either within the building or within walking distance. Whether you're seeking a downtown residence for both living and working, a retirement haven in a stunning urban environment, or an "in-town" vacation home, this unit offers the perfect solution and the utmost in convenience. Take a 3D Tour, CLICK on the 3D BUTTON & Walk Around.
