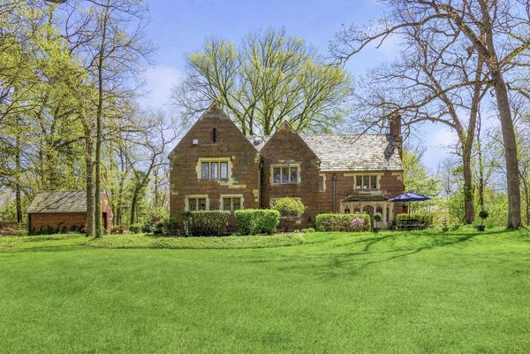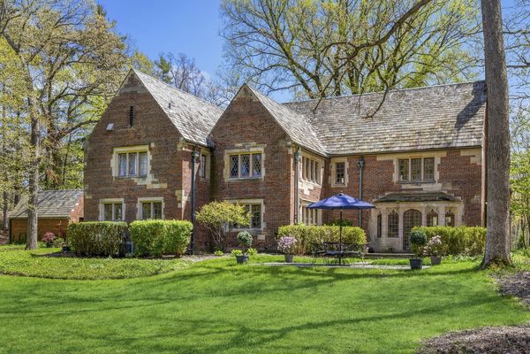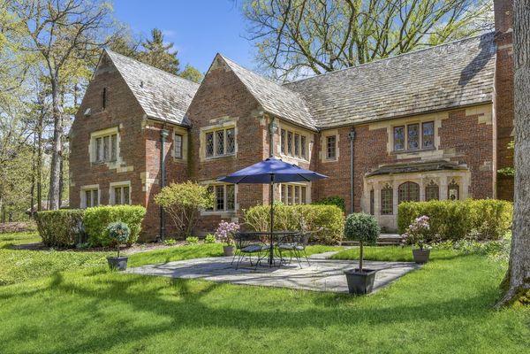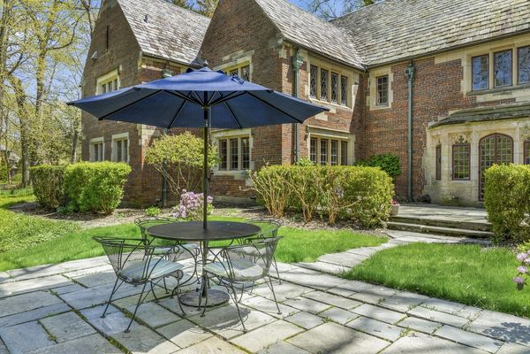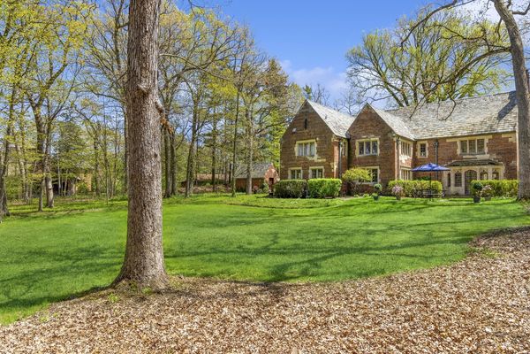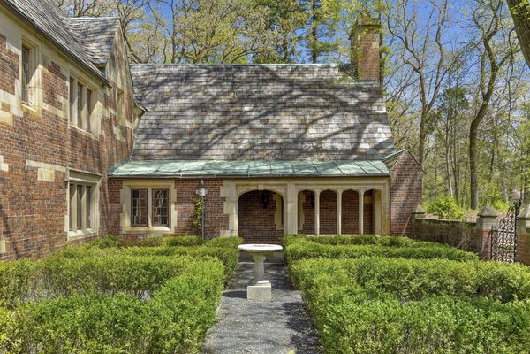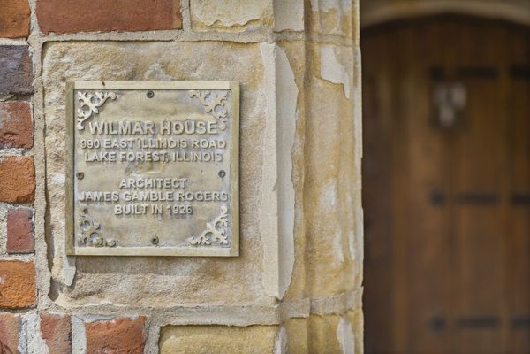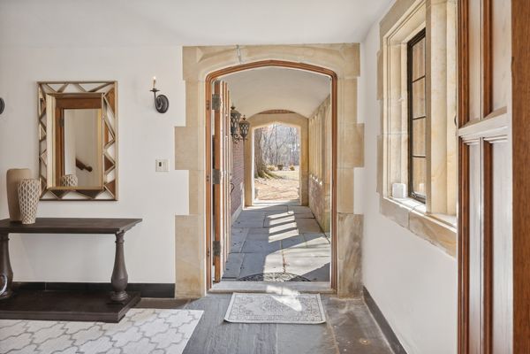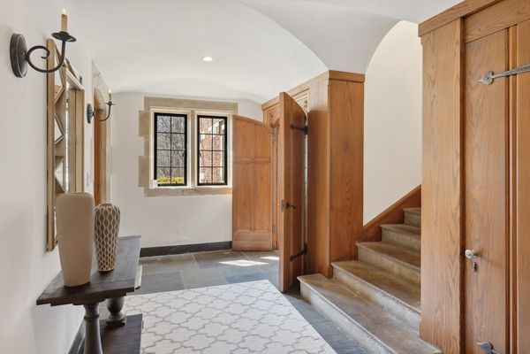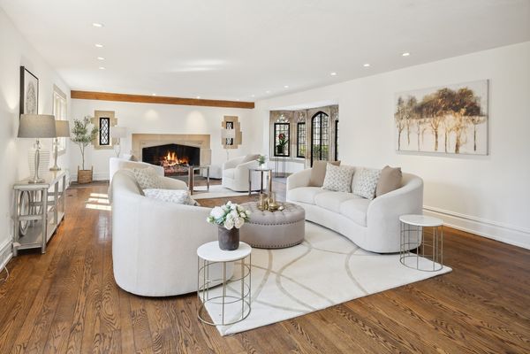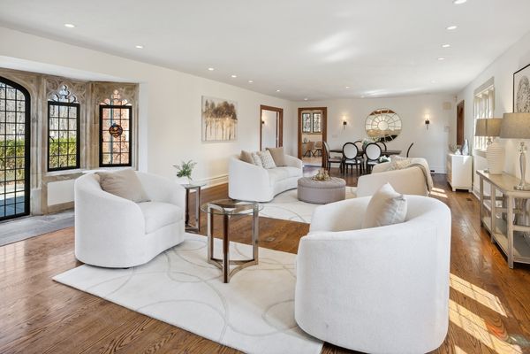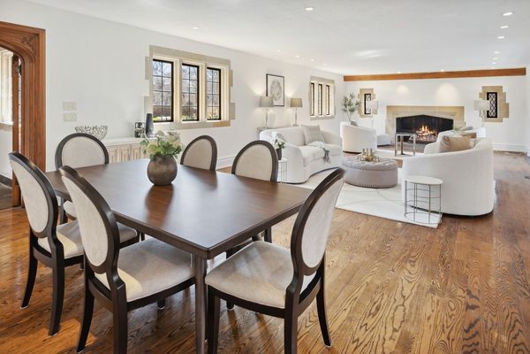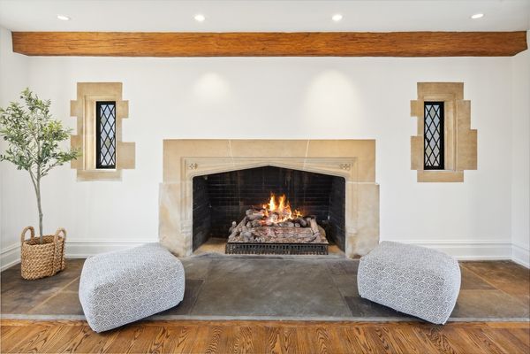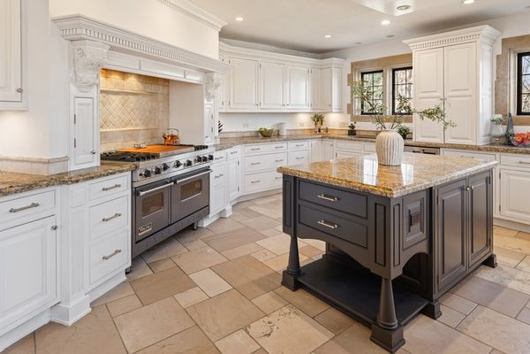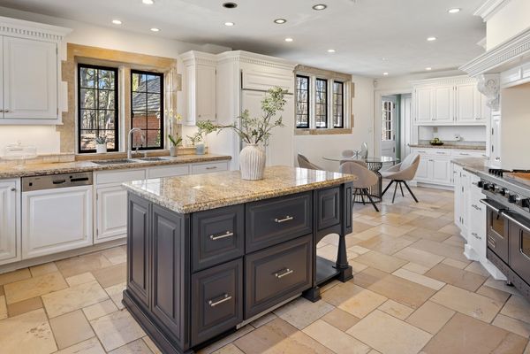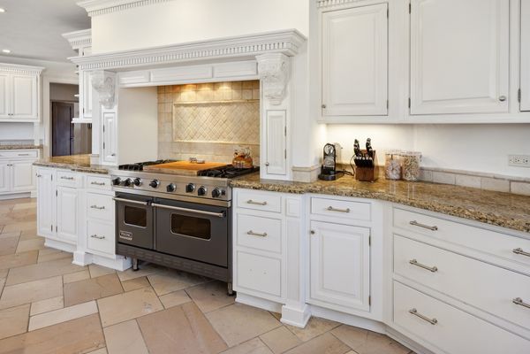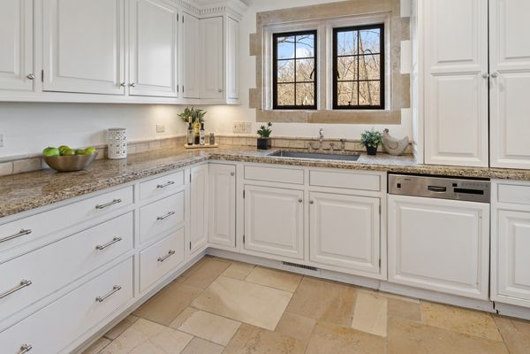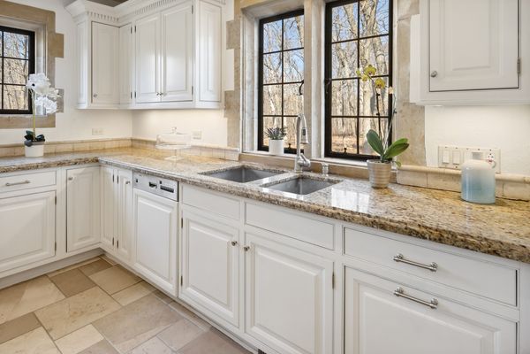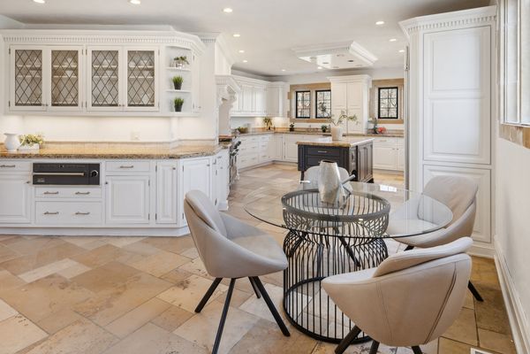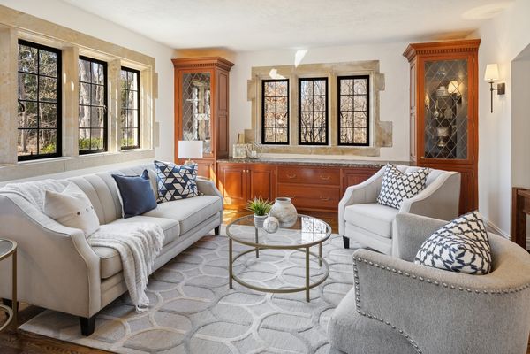990 E Illinois Road
Lake Forest, IL
60045
About this home
Remarkable renovation of a classic English Manor estate set on 2 acres overlooking a beautiful ravine just 1 1/2 blocks from Lake Michigan. This spectacular 4800 sq ft East Lake Forest home built in 1926 by renowned architect James Gamble Rogers (commissioned by the Rockefellers) has been beautifully updated from top to bottom with luxury modern day finishes while maintaining the architecture and classic elegance of the home. Features include: hardwood floors throughout, graduated slate roof, stained glass windows, 9 ft ceilings, impeccable millwork & architectural details, 3 fireplaces, Briar hillstone window casings, stone wine cellar with lounge, and a phenomenal newly renovated gourmet chefs kitchen. Enter into a spacious foyer leading to the open concept living & dining room with a grand stone mantle fireplace and beautiful glass leaded windows and doors leading to your bluestone patio and large, lawned backyard. A perfect cozy family room with built ins and French doors for privacy is off the main living area and eat in kitchen. You'll fall in love with the expansive and newly renovated custom luxury chefs kitchen featuring: Integrated Subzero and Wolf appliances, a statement hood over double Wolf ovens, 2 dishwashers, a beautiful island with 2 beverage drawers and an icemaker, large pantry, a Subzero warming drawer perfect for entertaining, glass door cabinetry, and an abundance of cabinets and storage. The front grand staircase leads upstairs to 5 gracious sized bedrooms, a convenient second floor laundry room, and an oversized office/library with vaulted ceilings and beautiful built ins. Your luxurious primary suite includes 15 foot vaulted beamed ceilings, a stone fireplace, and a spa like bathroom with organized custom his and her vanities, walk in shower, a whirlpool soaking tub, and a large custom organized walk in closet. Stairs lead to the third floor with walk in attic. The lower finished level is incredible! It features a recreation room with new wood floors, a stone wine cellar and cigar lounge with fireplace, vacuum exhaust, and a powder room. Gorgeous boxwood gardens, bluestone patios, and wooded areas are perfect for outdoor entertaining with privacy. This meticulous property is remarkable in every way and is the perfect Lake Forest retreat that is just a short walk to the lake. Welcome home!
