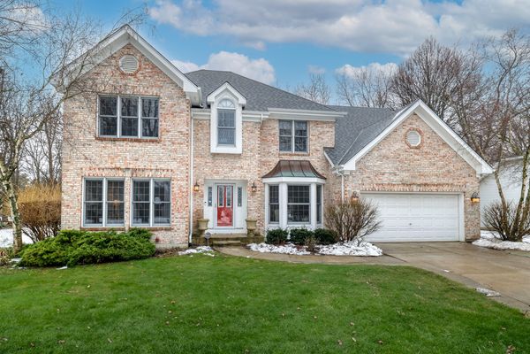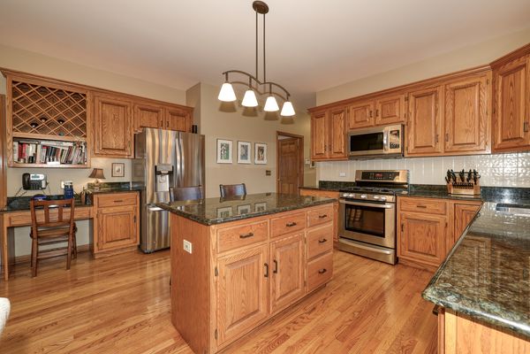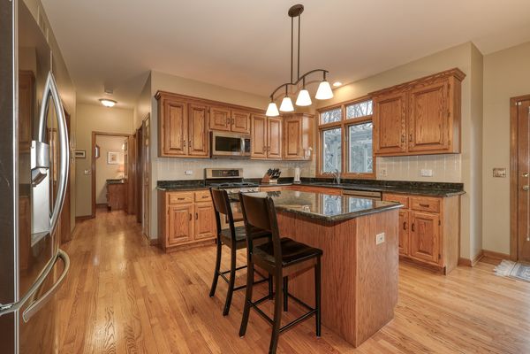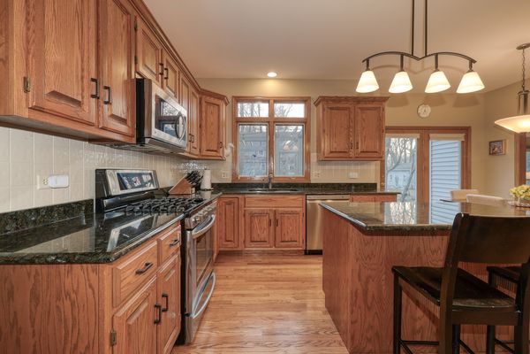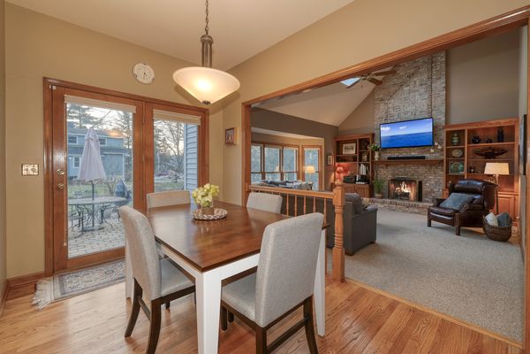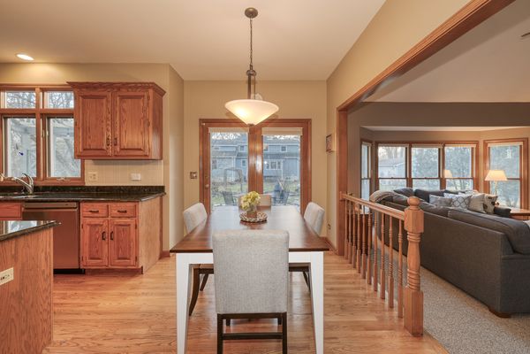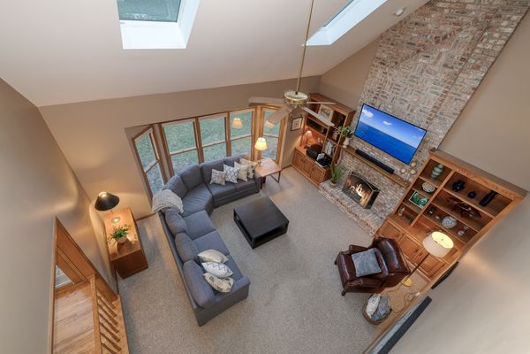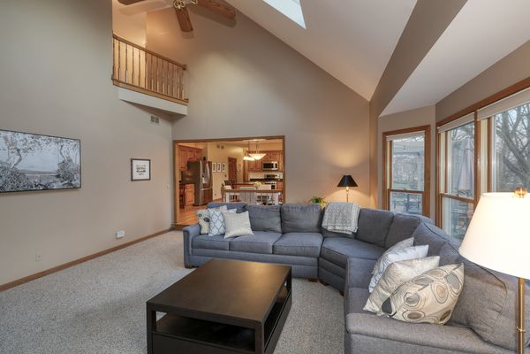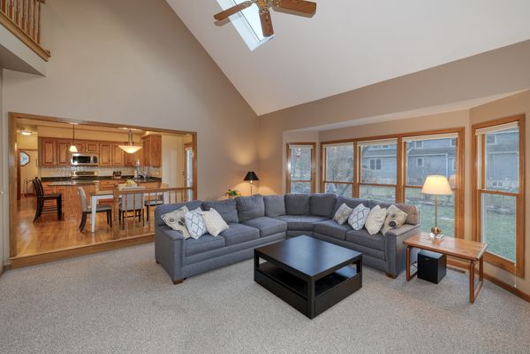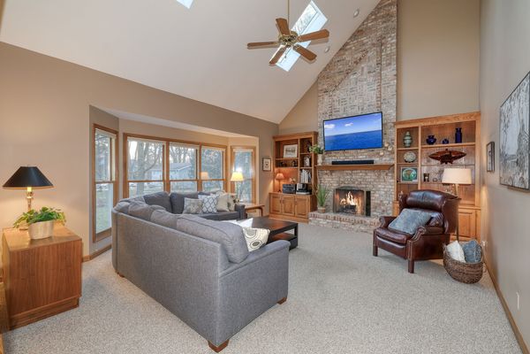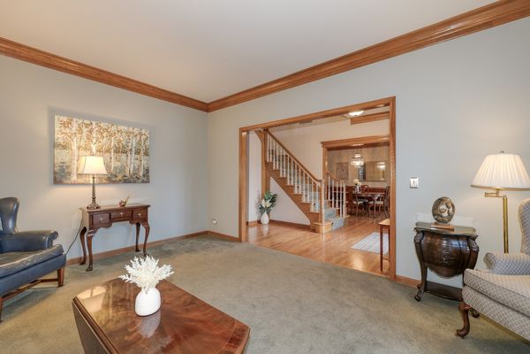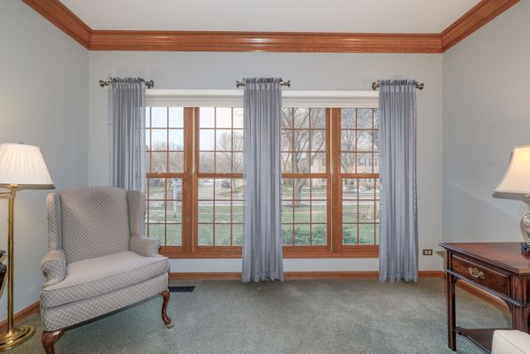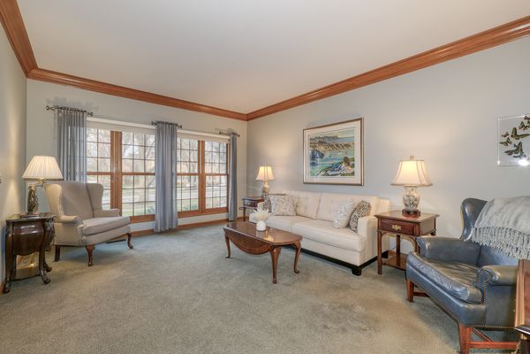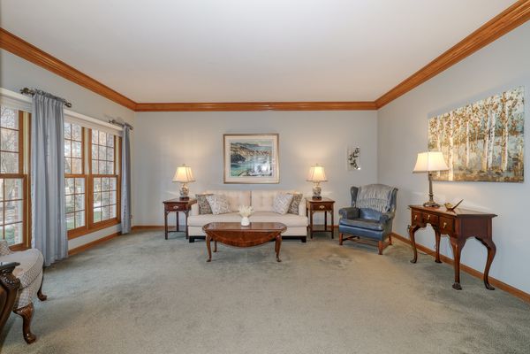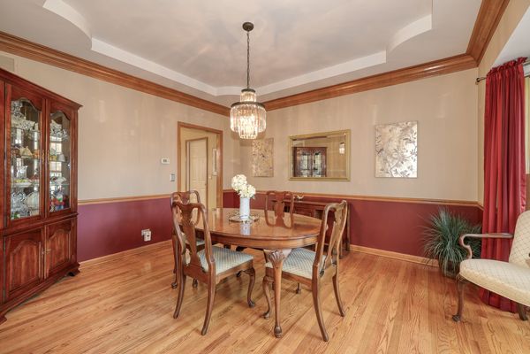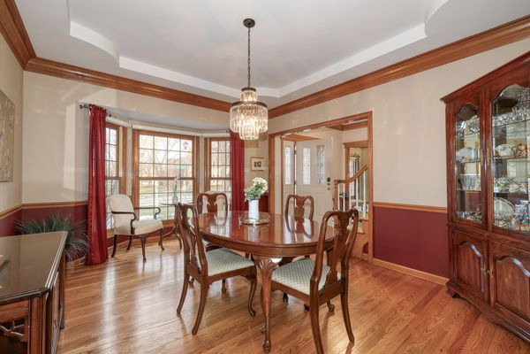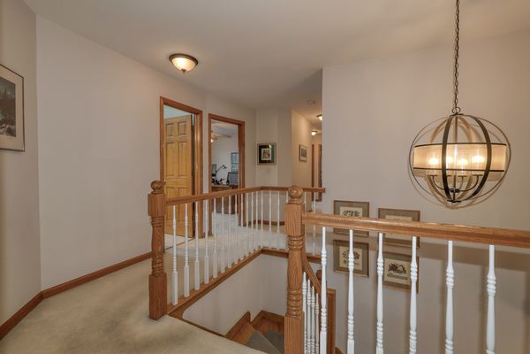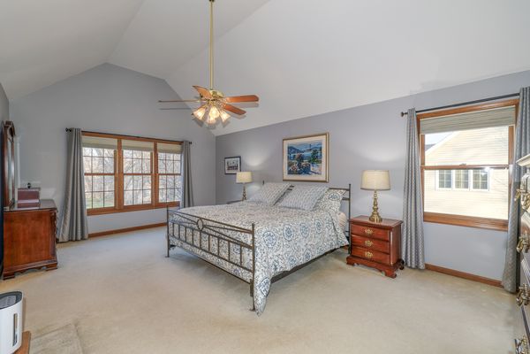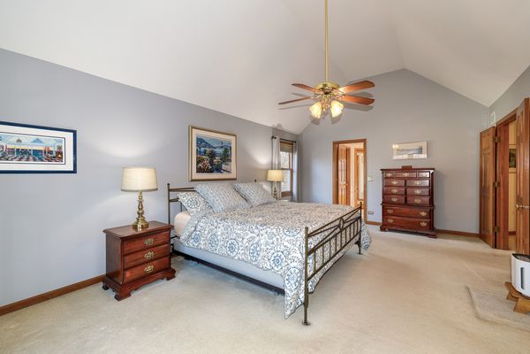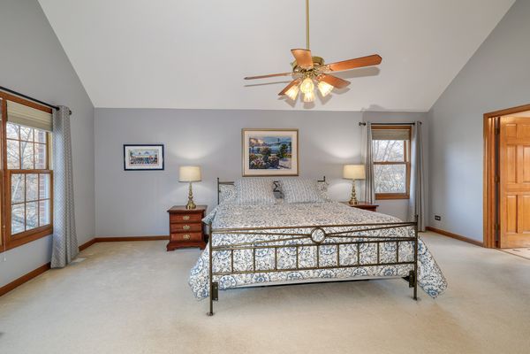990 Danforth Drive
Batavia, IL
60510
About this home
This well maintained and spacious 4-bedroom, 3 full bath house sits in a fantastic Batavia neighborhood with a quick walk to the school/park. As you step inside, you are greeted by a 2 story foyer, hardwood floors, beautiful crown molding and trim work. To the left is a formal living room with 9 foot ceilings and tons of natural light and to the right is your formal dining room with 9 foot tray ceiling, hardwood floor, and again beautiful crown molding. In the kitchen you'll find an open format with center island, stainless steel appliances, granite counters and lots of counter space. It is open to the great room with cathedral ceilings, a 2 story brick fireplace and lots of light from the bay wall of windows perfect for hosting gatherings or relaxing with family. The first floor also has a full bathroom with shower as well as a flex room that can be an office or a bedroom. Head upstairs to the master suite with a barrel ceiling, his/her closets, master bathroom. There are another 3 spacious bedrooms which offer plenty of natural light and are complemented by spacious closets as well as another bathroom with double sinks, skylights. As if over 3000 sq ft of living space isn't enough there is another 1378 sq feet in the basement to make your own as well as a concrete crawl space for storage. Stepping outside, the patio adorned with brick pavers and a pergola which provides the ideal spot for al fresco dining or enjoying the tranquil surroundings. This inviting property offers a perfect blend of comfort, style, and outdoor charm.
