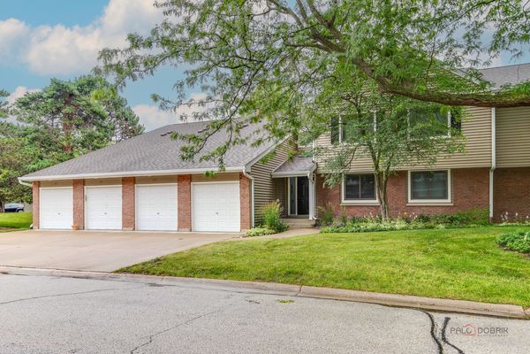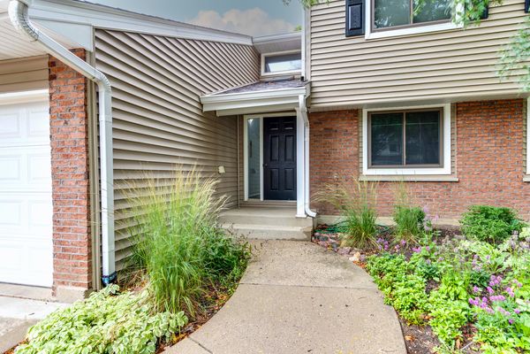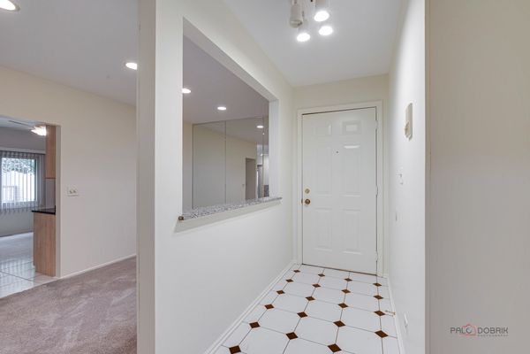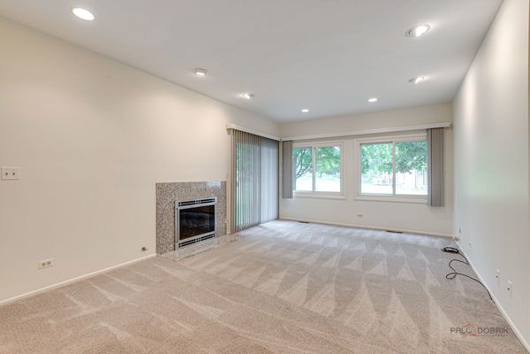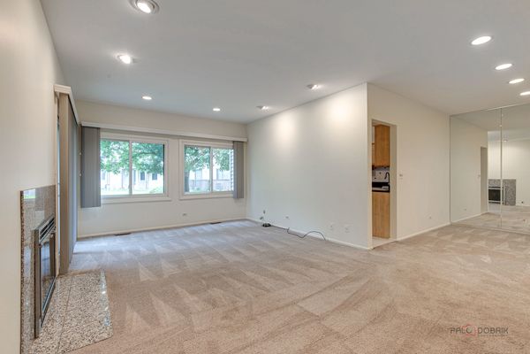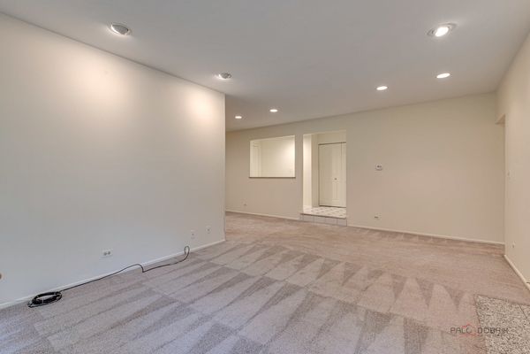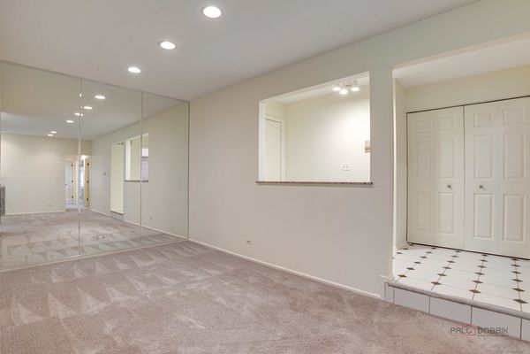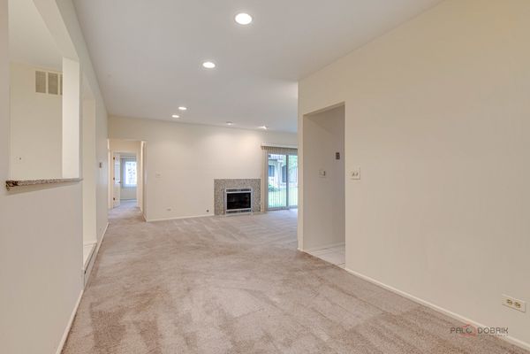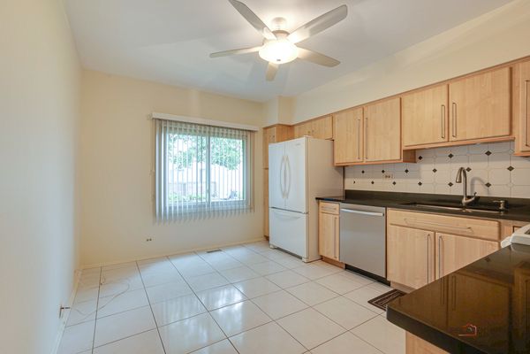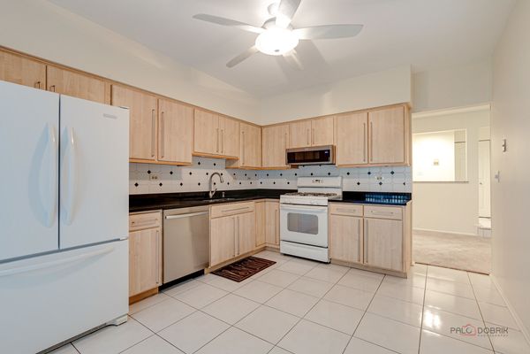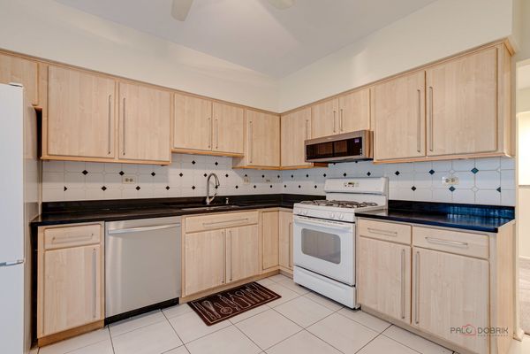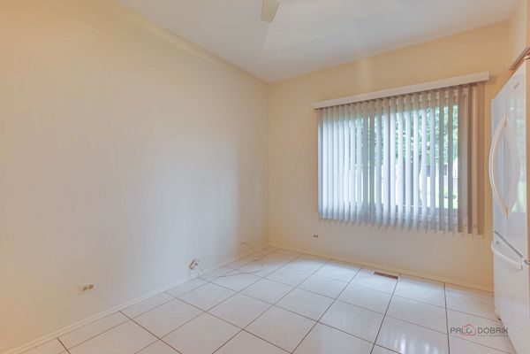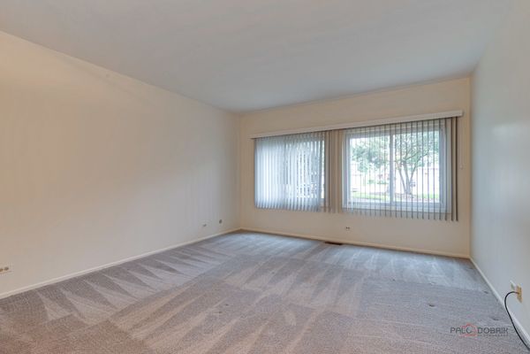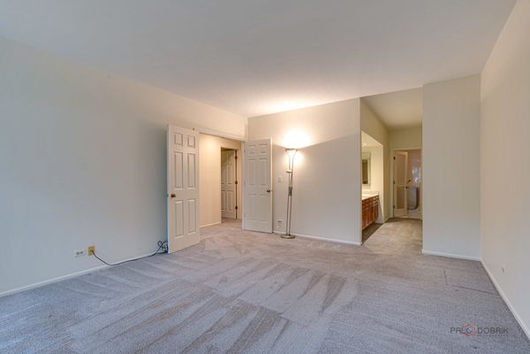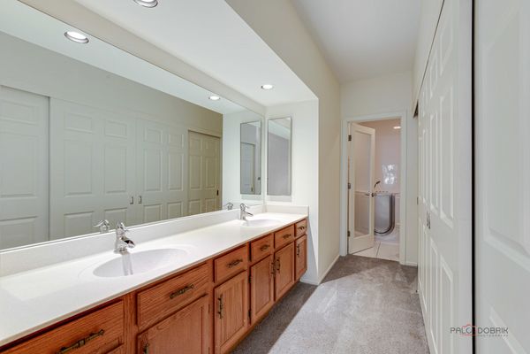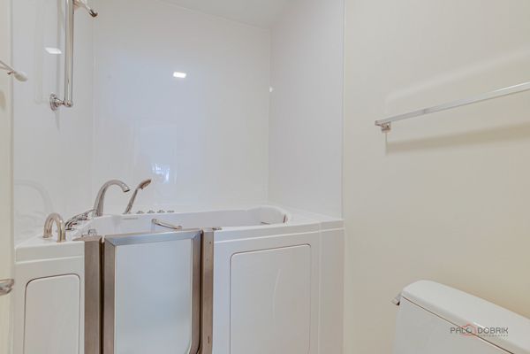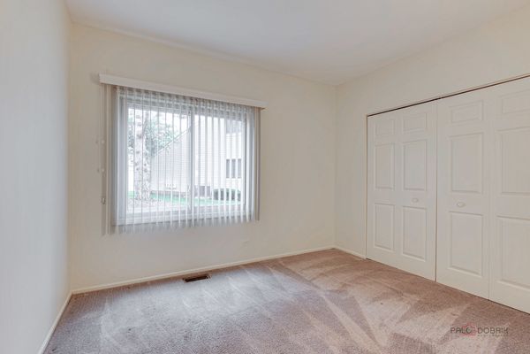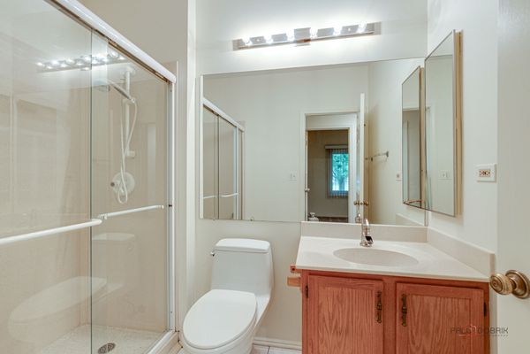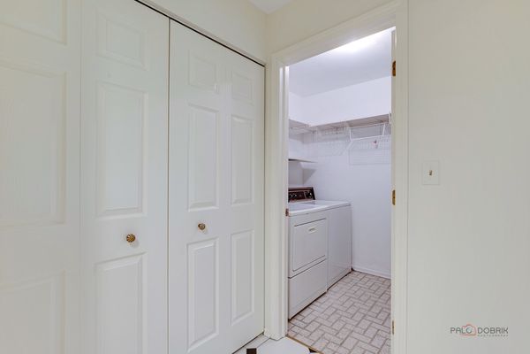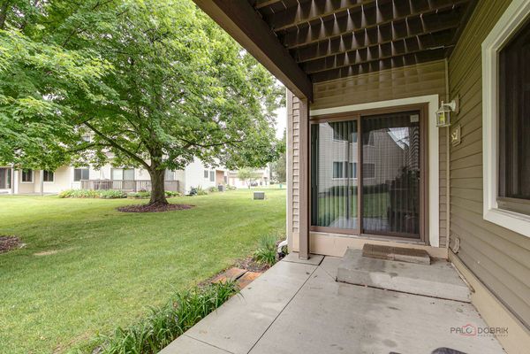987 Pine Tree Circle Unit 987
Buffalo Grove, IL
60089
About this home
Move right in and start making memories in this main floor Ranch condo in Hidden Lake Village. The interior has been freshly painted in today's trendy color palette! As you enter the living space, you'll immediately feel at home with the open-concept design that allows for easy flow between the living and dining room combo, kitchen, and eating area. A cozy gas fireplace takes center stage, great for those chilly evenings, providing an intimate and warm ambiance that fills the home. Next, you'll discover the large eat-in kitchen featuring remarkable kitchen cabinets made of high quality wood, brand-new deep kitchen sink, and ample counter space. Envision yourself here prepping weekly meals, planning your next dinner party, or just grabbing a quick bite to eat. Grab a drink and head out the slider in the living room to enjoy some fresh air on your patio. Sip on your morning coffee or find this an ideal place to enjoy conversations with friends. Ready to call it a night or just want to relax? Head back inside, down the hall to an expansive main bedroom complete with generous closet space, ensuring you have enough room to keep your belongings and clothes neatly organized. The ensuite bath includes a large walk-in whirlpool tub (owner purchased for $29, 000 in 2021) and a dressing area with a dual sink vanity. Two additional bedrooms, a laundry room, and a second full bath complete this home. The association fees cover various conveniences, including water, exterior maintenance, lawn care, scavenger services, snow removal, and a community pool, freeing you from the worries of everyday upkeep. Located just minutes away from a park, shopping, and schools, this townhouse offers convenience at your fingertips. Make the move today and call this one home!
