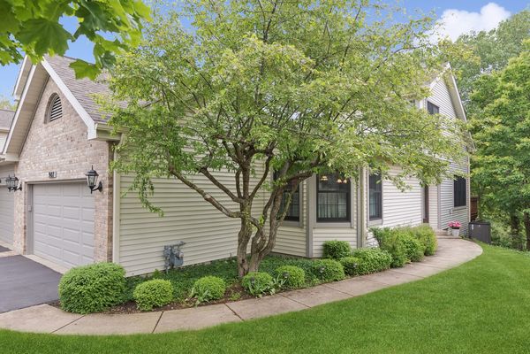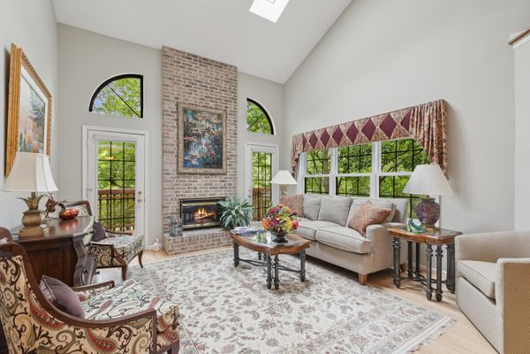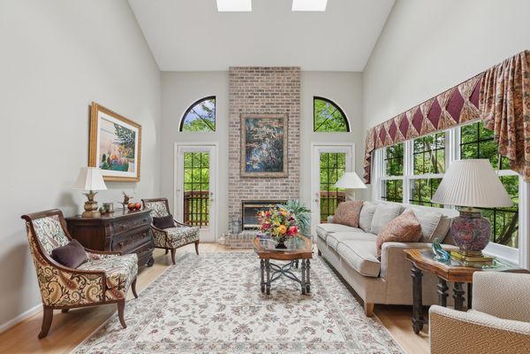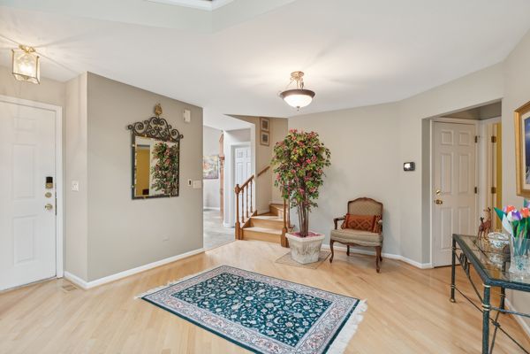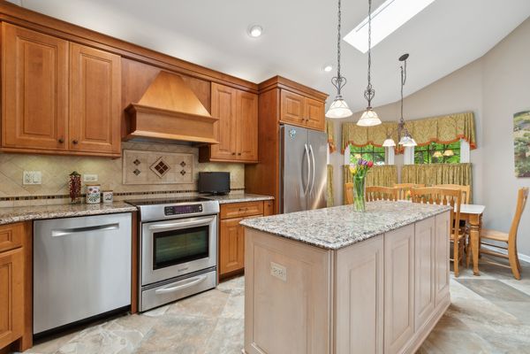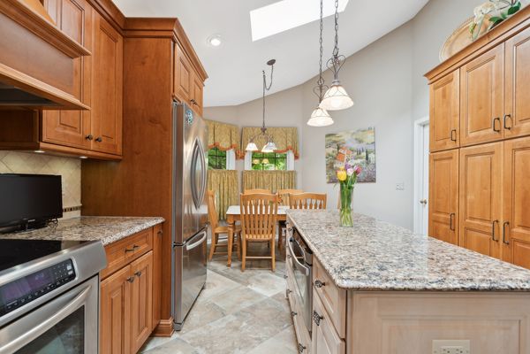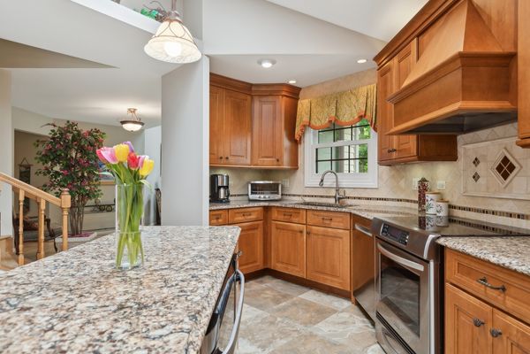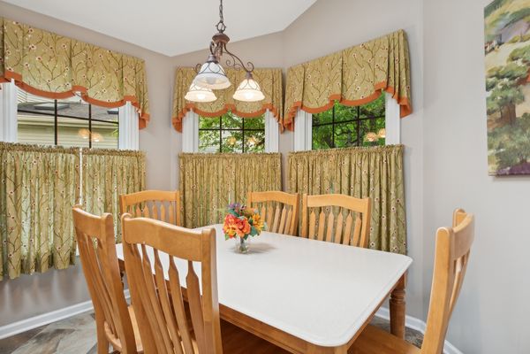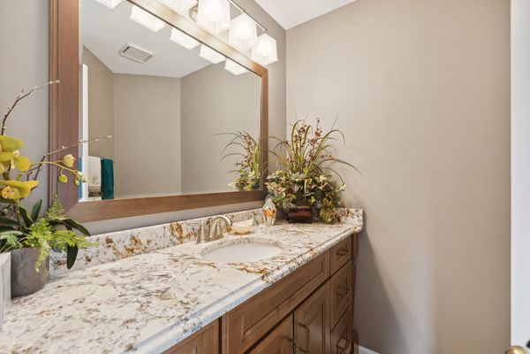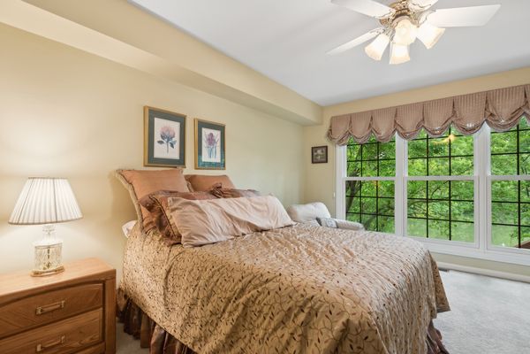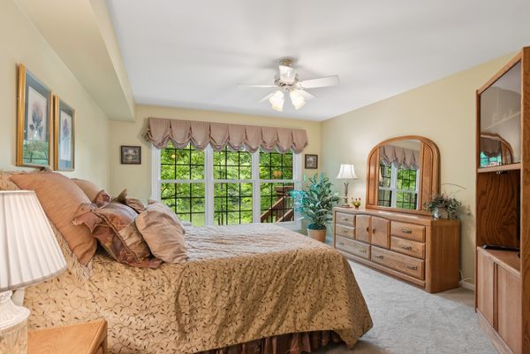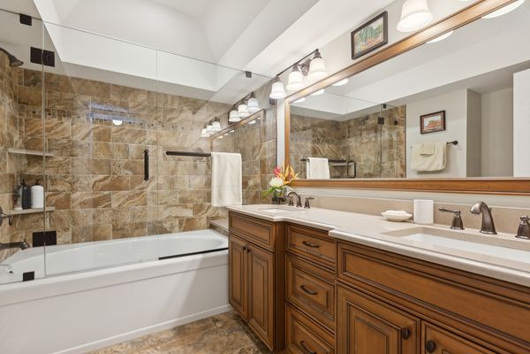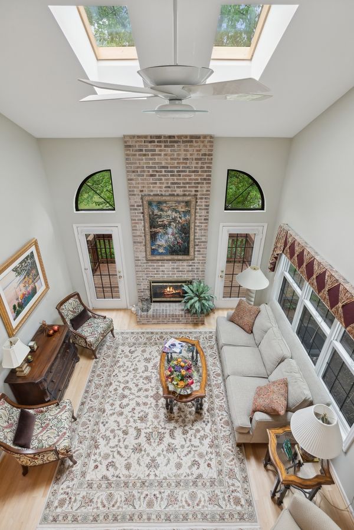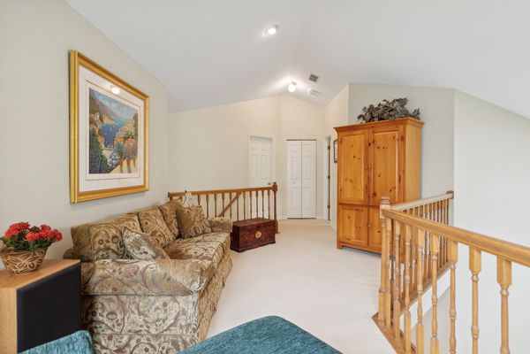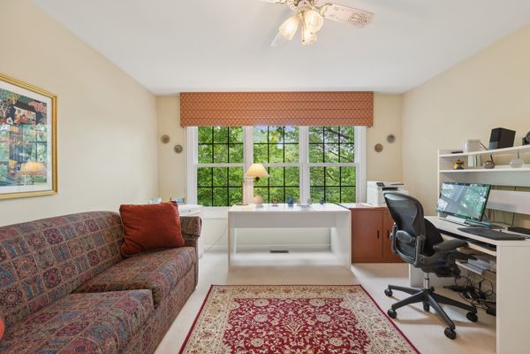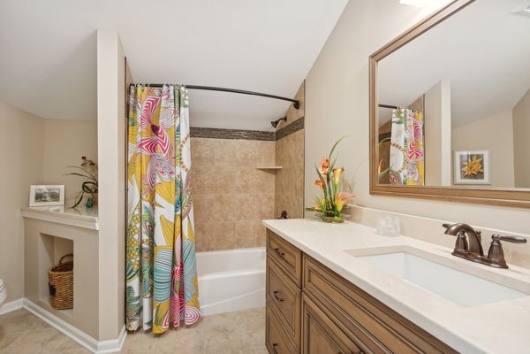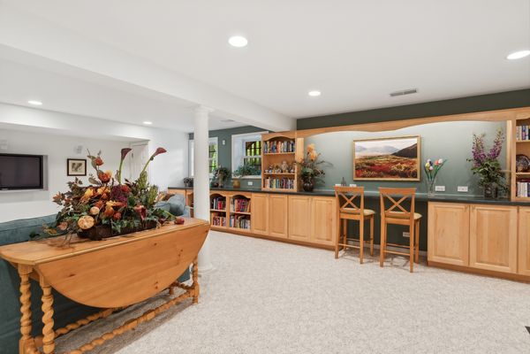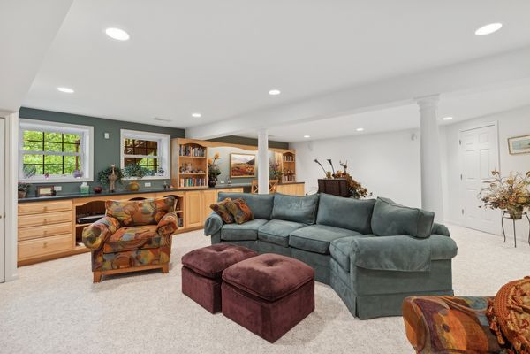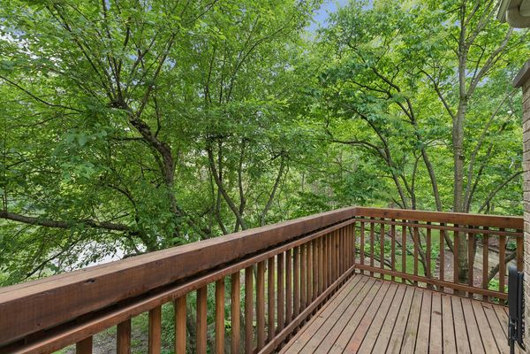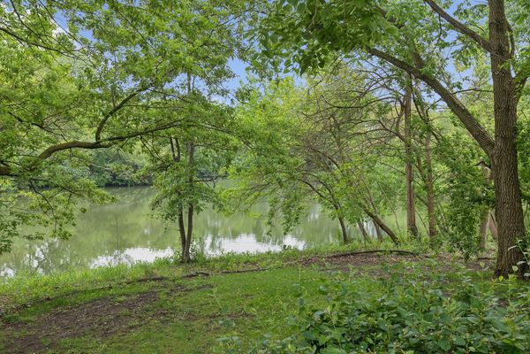987 N Auburn Woods Drive
Palatine, IL
60067
About this home
In a single word- WOW! The moment you open the door, you are instantly enchanted by the fine detail in craftsmanship and the warm aura of a perfectly designed interior. Sophisticated and elegantly appointed, this house truly has it all! Set against the tranquil backdrop of nature and overlooking a beautiful pond, this masterpiece artfully balances indoor and outdoor spaces, seamlessly connecting the home with the grounds. The bright living room welcomes you with soaring cathedral ceilings, large windows, skylights, two doors that lead out to the deck and a floor-to-ceiling wood-burning fireplace that contrasts beautifully with the gleaming hardwood floors. The combined dining room also has hardwood floors and is perfect for entertaining guests. The chef inspired kitchen was updated with the highest standards in quality and design. Absolutely stunning with porcelain flooring, vaulted ceilings, skylights, recessed lighting, 42" cabinets, quartz countertops, center island with microwave drawer, stainless-steel appliances, electric range with vent hood, newer Bosch dishwasher, both over and under cabinet lighting and a large eating area. Next, make your way to the main level master bedroom with breathtaking views of the pond, large his-and-hers closets with organizers and a private en suite bathroom with quartz countertops, dual vanity and an exceptional custom-built shower/tub. Completing the fantastic main level is a laundry room and lovely half bath with granite countertops and porcelain flooring as well. Upstairs you find a spacious bedroom, exquisite full bathroom with marble countertops & an adorable custom-nook, plus a large loft with recessed lighting that overlooks the living area below. The finished English basement provides even more incredible living space with an enormous family room, recessed lighting, built-in counters, cabinets and plenty of storage space. Outside will continue to impress with a serene, wooded backdrop and exceptional pond views- providing both privacy and a beautiful setting for enjoying your morning coffee, unwinding after a long day or watching gorgeous sunrises and sunsets. The entire property provides such a relaxing and peaceful feel, you almost forget the location is situated near so many things to do and see. Close to endless shopping, dining, entertainment, downtown Palatine, the Metra, parks, trails, forest preserves, golf and so much more! This DREAM home is the one you've been waiting for!
