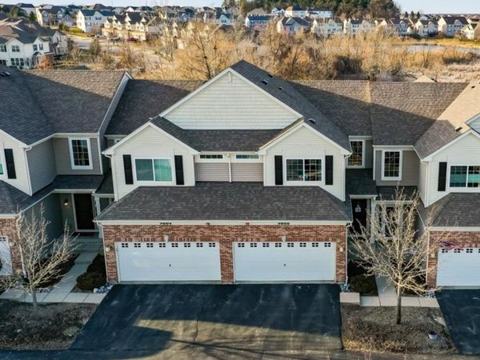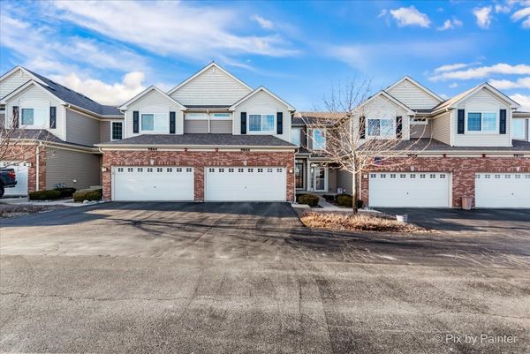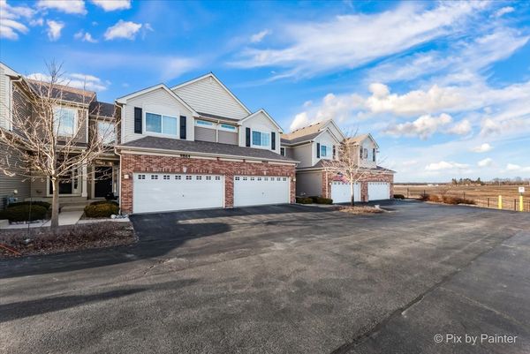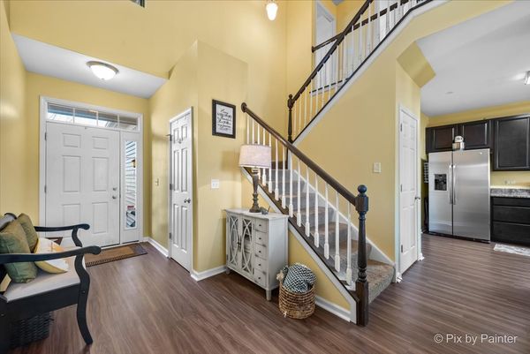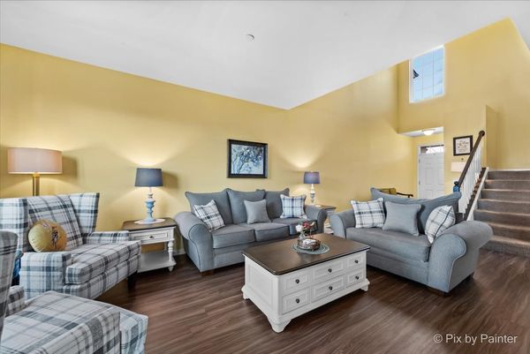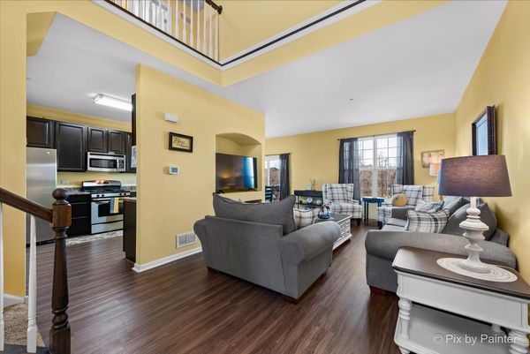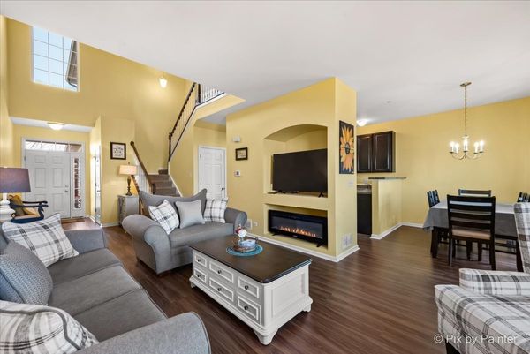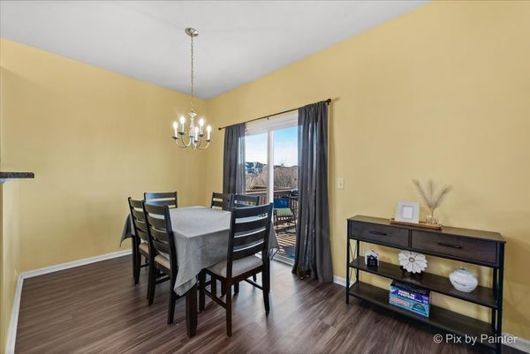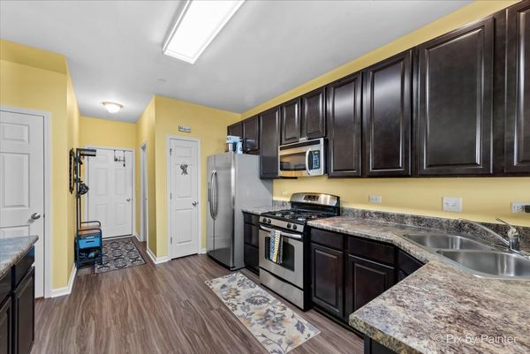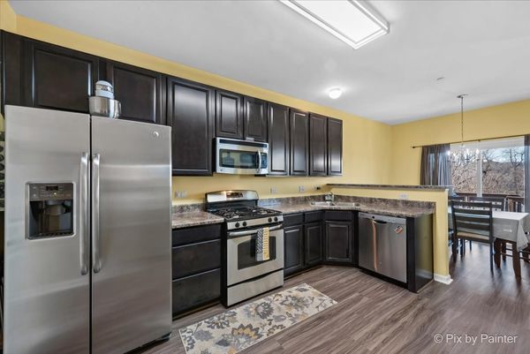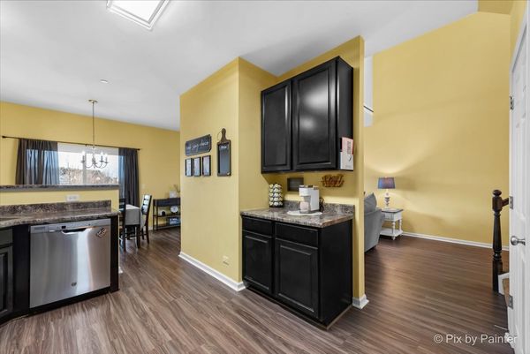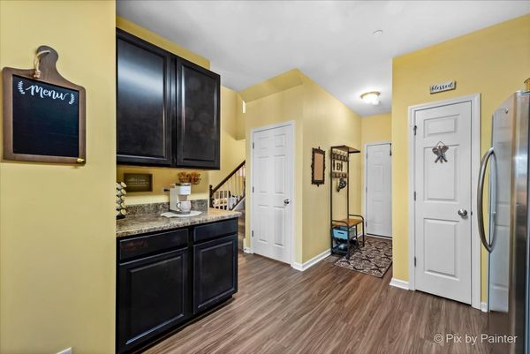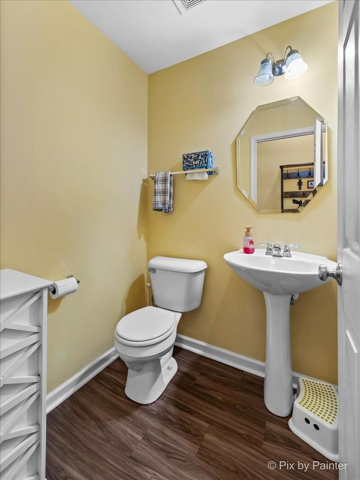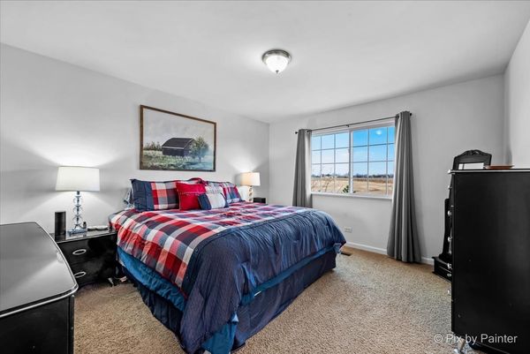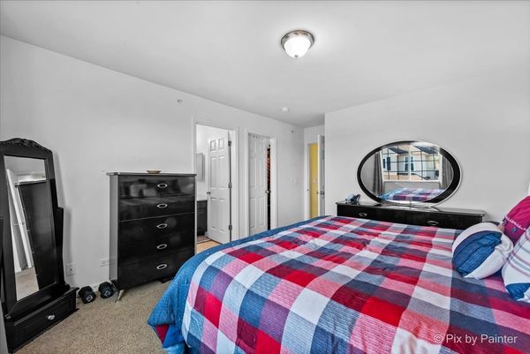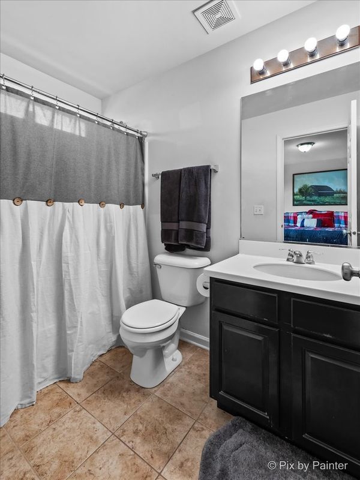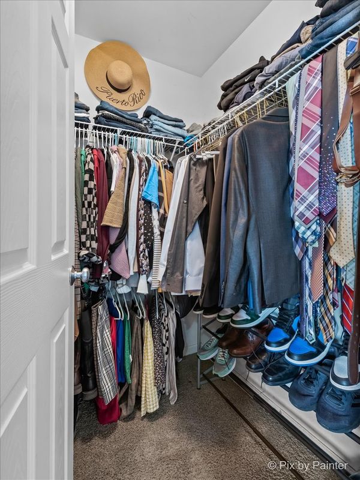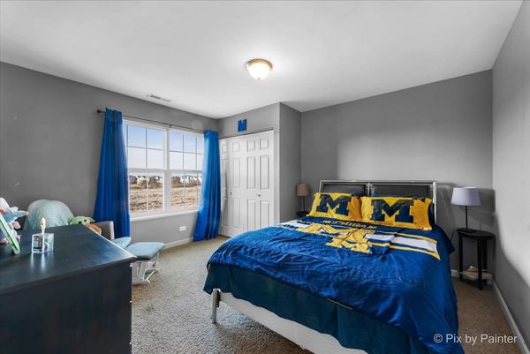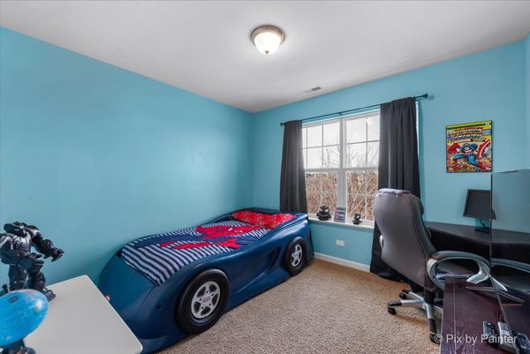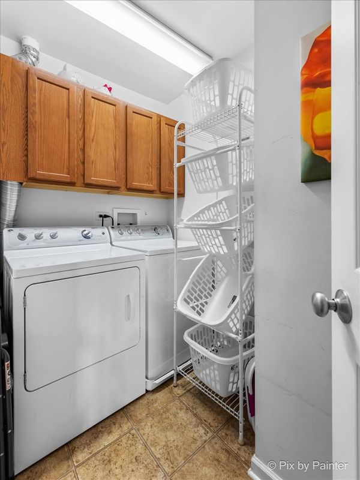9866 Williams Drive
Huntley, IL
60142
About this home
PRICE DROP ALERT! Welcome to your inviting townhome in Huntley's sought-after Talamore community! Step into this charming 2-story residence and envision the comfort and convenience it offers for your everyday life. Boasting 3 bedrooms, 2-1/2 baths, and a full walkout basement overlooking scenic wetlands, this home is a welcoming haven for you and your loved ones. Recently upgraded with a newer tankless water heater, ejector pump, and luxury vinyl plank flooring installed just 2 years ago, this home seamlessly blends modern amenities with timeless charm. The kitchen, designed for culinary enthusiasts, features well-appointed fixtures and ample space for creating culinary delights. Convenience is key with the laundry room conveniently located on the 2nd floor, making laundry day a breeze. Step outside onto the deck and envision enjoying your morning coffee or hosting a barbecue with friends in this delightful space. The Talamore community offers an array of amenities, including a clubhouse with a fitness center and outdoor pool for residents' enjoyment. Explore numerous walking trails, basketball courts, and stocked ponds for fishing enthusiasts, providing endless opportunities for recreation and relaxation. Located near I-90, this home offers easy access to shopping, dining, and recreational opportunities, ensuring everything you need is within reach. Don't miss out on the chance to make this townhome your own. Schedule your viewing today and discover the perfect blend of comfort and convenience in vibrant Talamore. Your new home awaits!
