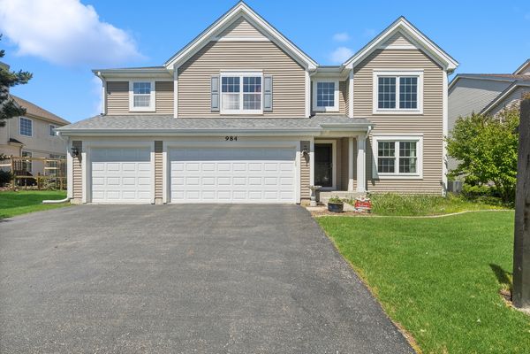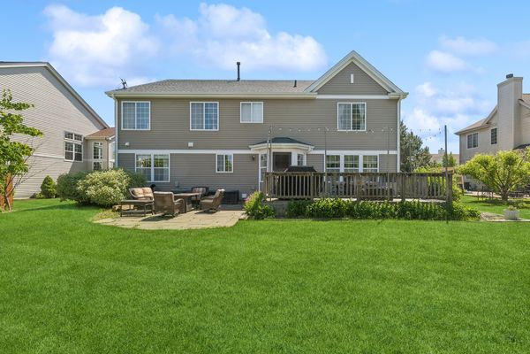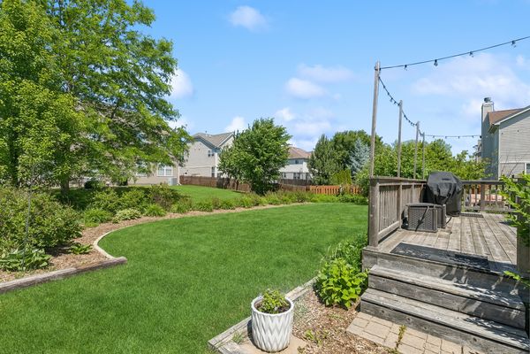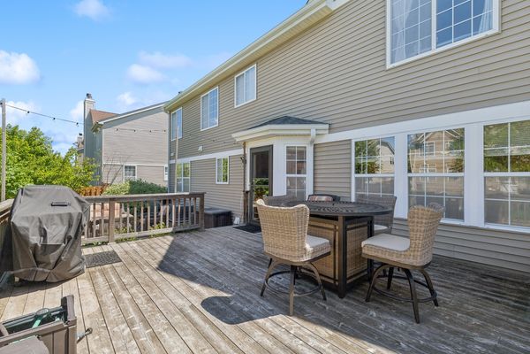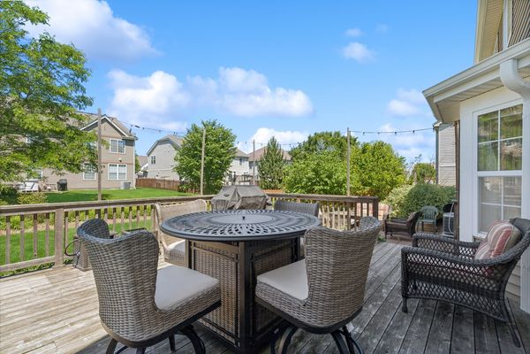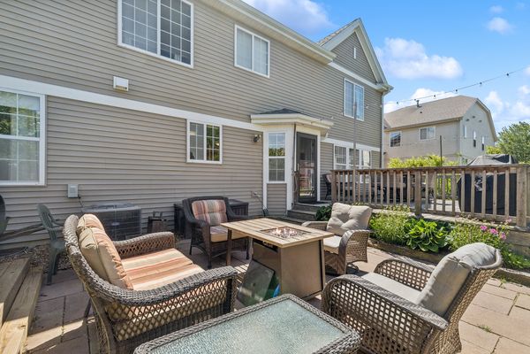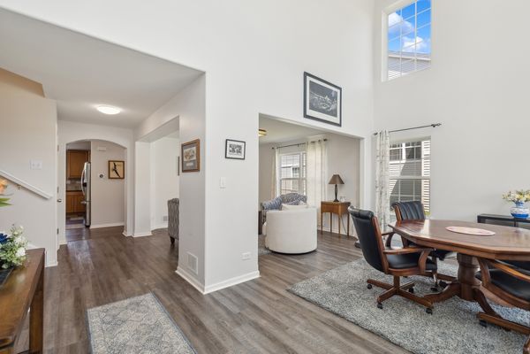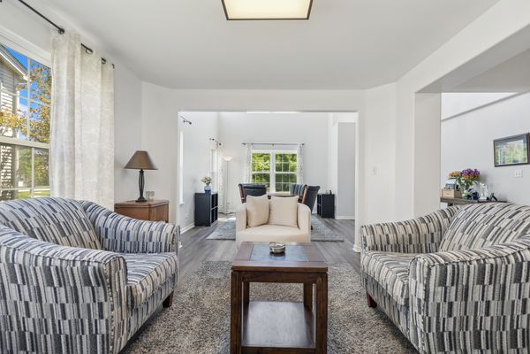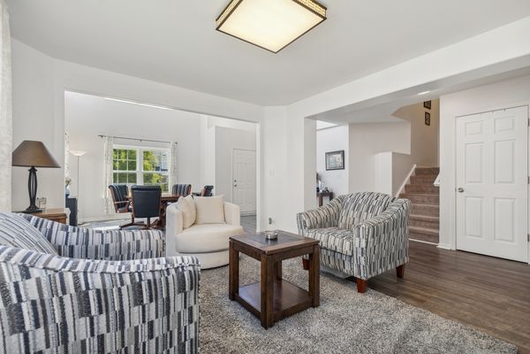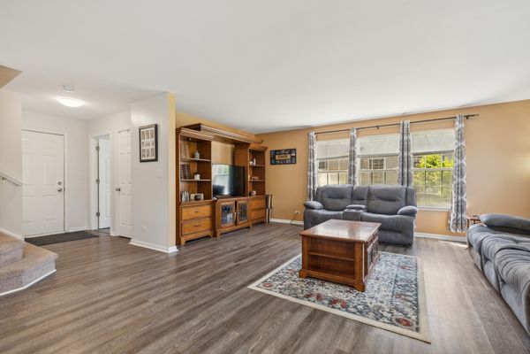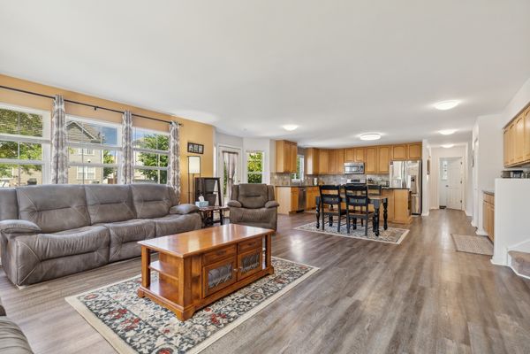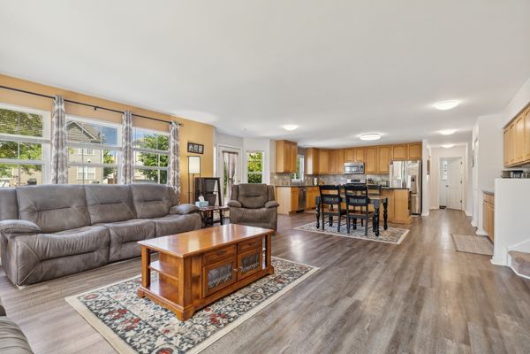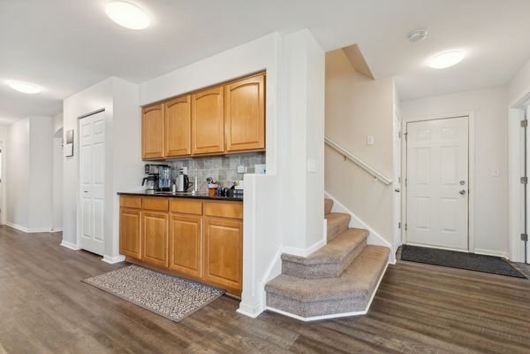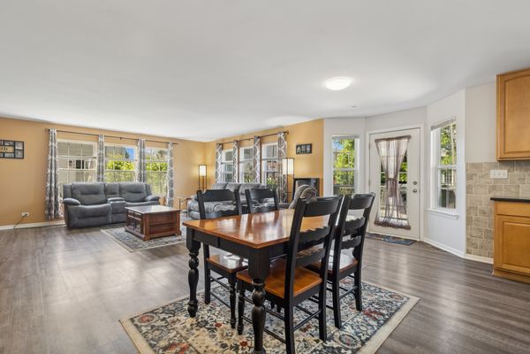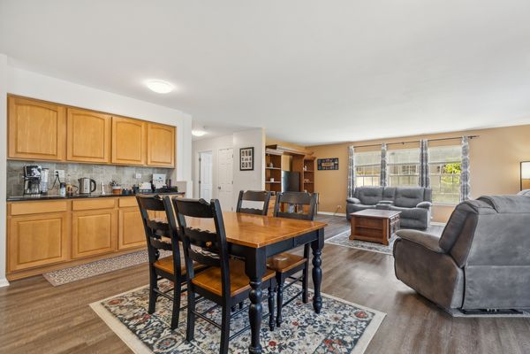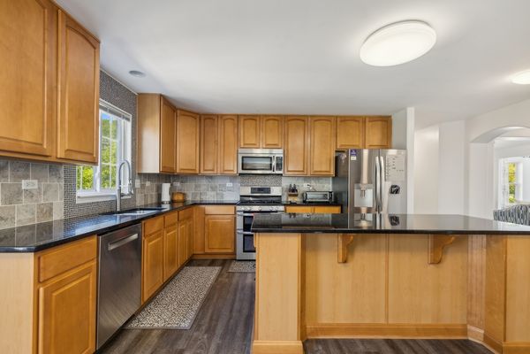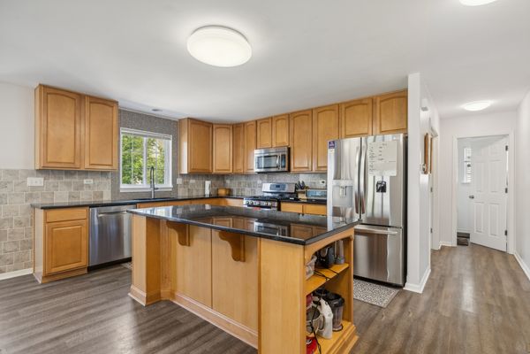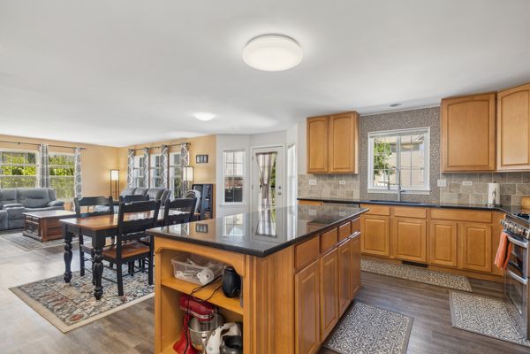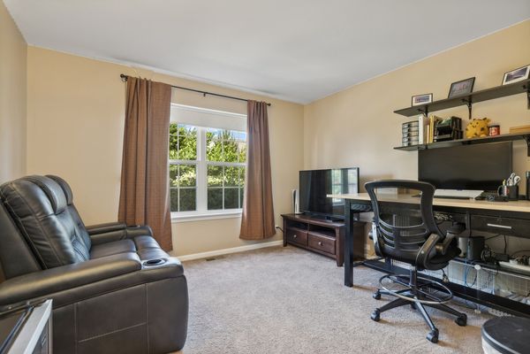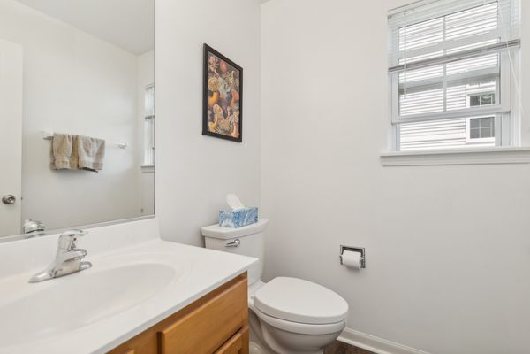984 S Butterfield Lane
Round Lake, IL
60073
About this home
Welcome to your dream home! This charming and spacious residence, boasting an impressive 3, 513 sq ft, is perfect for families seeking comfort and style. Nestled in a fantastic location, this home offers the perfect blend of elegance and functionality. Key Features: 5 Bedrooms & 3.5 Bathrooms: Plenty of room for everyone! Expansive Open Floor Plan: Perfect for entertaining and family gatherings. Two-Story Foyer: A grand entrance that sets the tone for the rest of the home. Formal Living & Dining Rooms: Featuring beautiful hardwood floors. Large Kitchen with Center Island: Includes a cozy breakfast room that opens into the family room - ideal for casual meals and family time. Bay Window & French Door: Leads to the inviting backyard, perfect for outdoor activities and relaxation. Main Level Den/Home Office: Perfect for working from home or a quiet study area. Convenient 1st Floor Laundry Room: Makes laundry day a breeze! Master Bedroom Retreat: Includes a spacious walk-in closet and a full bath. Three Car Garage: Ample space for vehicles, storage., and hobbies. Step inside and feel the warmth and charm of this delightful home. The formal living and dining rooms, with their elegant hardwood floors, are perfect for hosting dinners and special occasions. The heart of the home is the large kitchen, complete with a center island and breakfast room, which seamlessly flows into the family room. Imagine cozying up by the bay window with a book or stepping through the French door into your serene backyard oasis. Need to work from home? The main level den provides a quiet and productive space. Upstairs, you'll find five generously sized bedrooms, including the master bedroom with a walk-in closet and a luxurious full bath. With a three-car garage, you'll never run out of space for your vehicles and storage needs. This home truly has it all! Don't miss the chance to make this beautiful house your new home. Schedule a viewing today and experience the charm and spaciousness for yourself!
