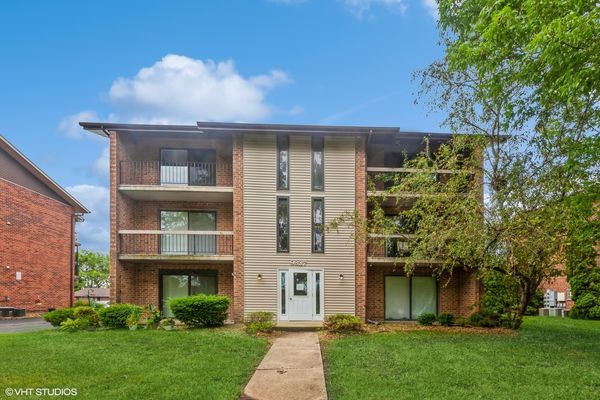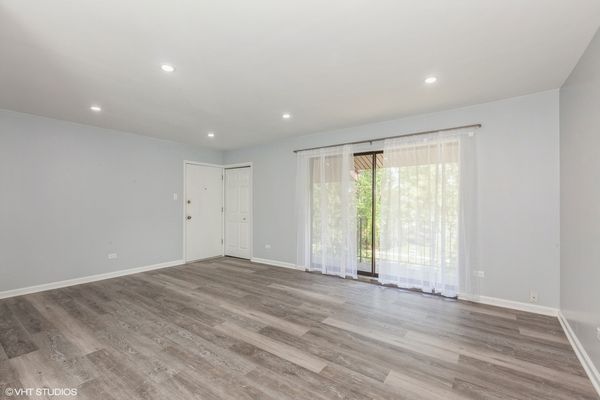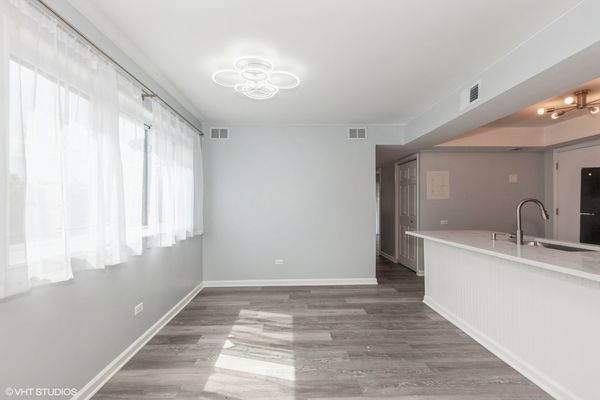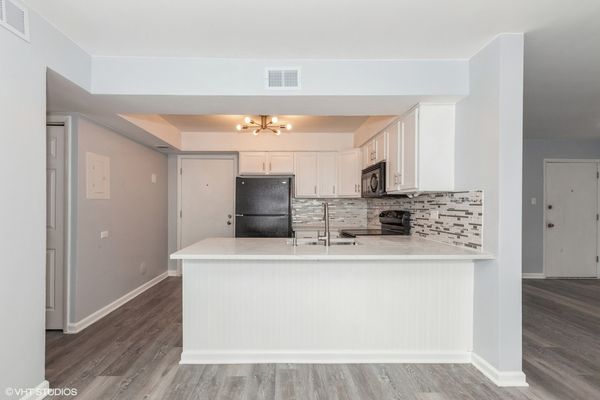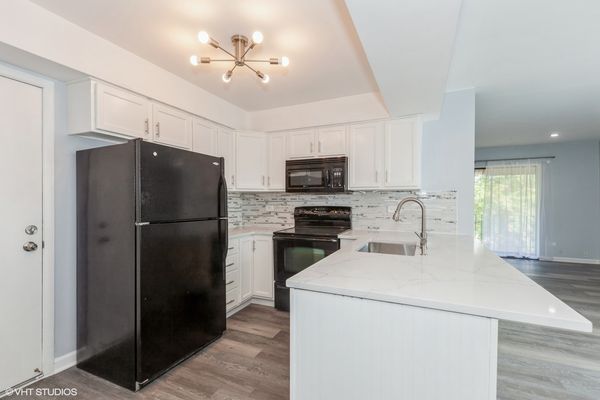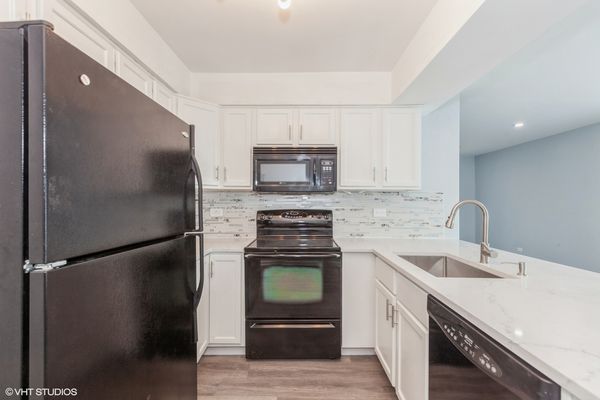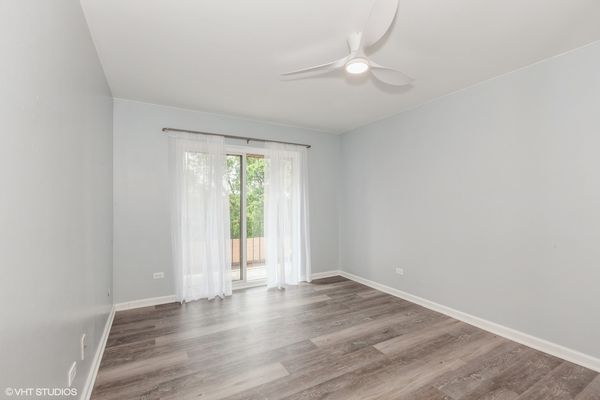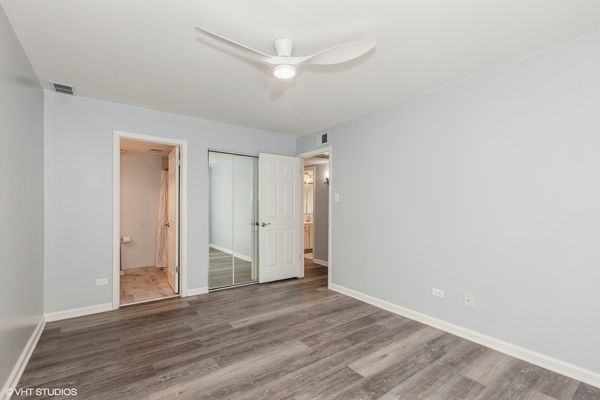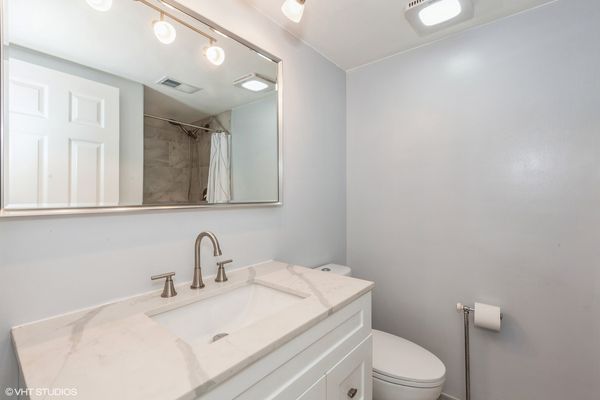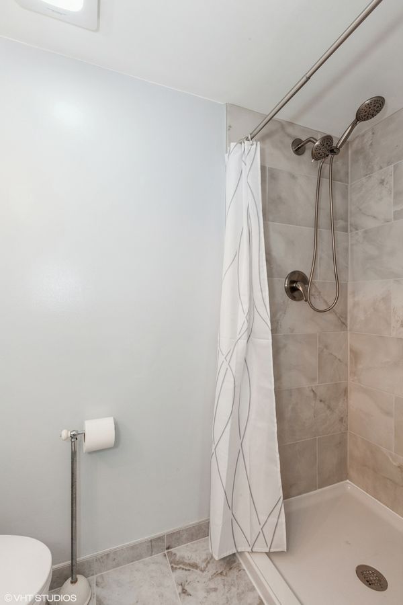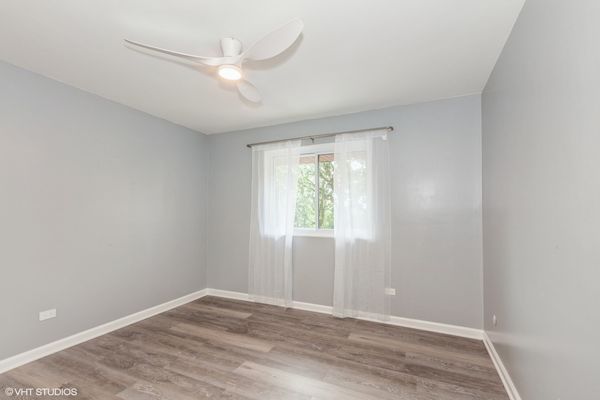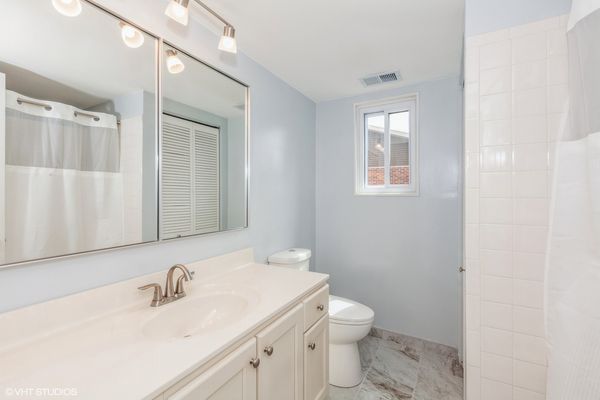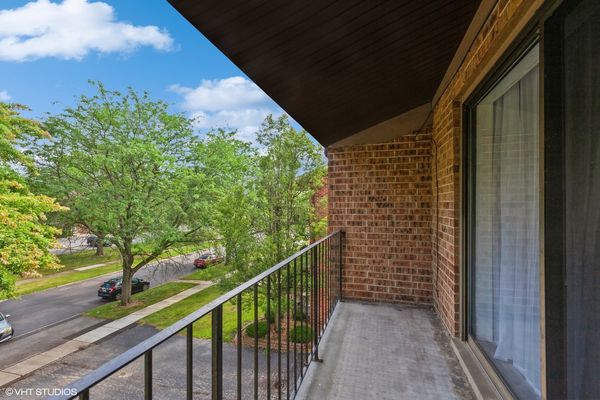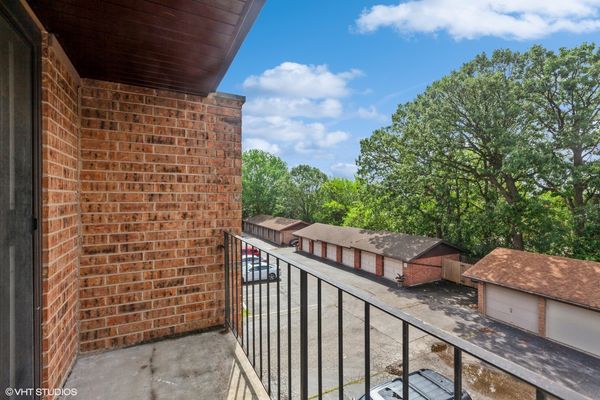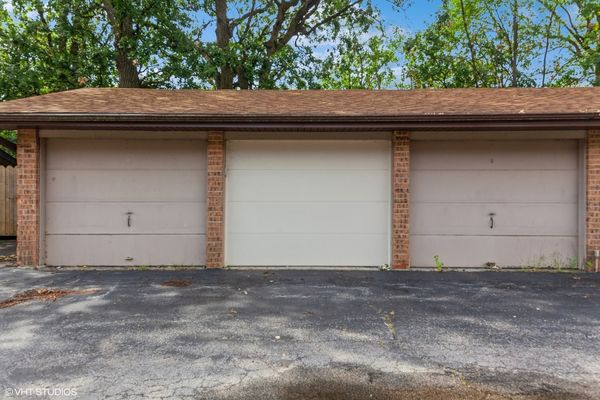9837 Treetop Drive Unit 3E
Orland Park, IL
60462
Status:
Sold
Residential Lease
2 beds
2 baths
1,100 sq.ft
Listing Price:
$0
About this home
Wonderful 3rd floor unit. Rehabbed bathrooms and redone from top to bottom! The unit also comes with a detached one car garage! Unit has two balconies one in front and one in the back. It does have extra storage on balcony number 1. Nice sized kitchen and in-unit washer and dryer too! Come check this one out before it is gone!
Property details
Interior Features
Rooms
Additional Rooms
None
Appliances
Range, Microwave, Dishwasher, Refrigerator, Washer, Dryer
Aprox. Total Finished Sq Ft
1100
Square Feet
1,100
Square Feet Source
Landlord/Tenant/Seller
Basement Description
None
Basement Bathrooms
No
Basement
None
Bedrooms Count
2
Bedrooms Possible
2
Dining
L-shaped
Disability Access and/or Equipped
No
Baths FULL Count
2
Baths Count
2
Furnished
No
Interior Property Features
Laundry Hook-Up in Unit, Storage
LaundryFeatures
In Unit
Total Rooms
5
Floor Level
3
room 1
Level
N/A
room 2
Level
N/A
room 3
Level
N/A
room 4
Level
N/A
room 5
Level
N/A
room 6
Level
N/A
room 7
Level
N/A
room 8
Level
N/A
room 9
Level
N/A
room 10
Level
N/A
room 11
Type
Bedroom 2
Level
Main
Dimensions
12X11
Flooring
Wood Laminate
Window Treatments
None
room 12
Type
Bedroom 3
Level
N/A
room 13
Type
Bedroom 4
Level
N/A
room 14
Type
Dining Room
Level
Main
Dimensions
11X09
Flooring
Wood Laminate
Window Treatments
None
room 15
Type
Family Room
Level
N/A
room 16
Type
Kitchen
Level
Main
Dimensions
11X09
Flooring
Wood Laminate
Window Treatments
None
Type
Eating Area-Breakfast Bar
room 17
Type
Laundry
Level
N/A
room 18
Type
Living Room
Level
Main
Dimensions
19X13
Flooring
Wood Laminate
Window Treatments
None
room 19
Type
Master Bedroom
Level
Main
Dimensions
14X11
Flooring
Carpet
Window Treatments
None
Bath
Full
Virtual Tour, Parking / Garage, Exterior Features, Multi-Unit Information
Age
41-50 Years
Approx Year Built
1980
Parking Total
2
Exposure
South
Exterior Building Type
Brick
Exterior Property Features
Balcony
Garage Details
Garage Door Opener(s)
Parking On-Site
Yes
Garage Ownership
Owned
Garage Type
Detached
Parking Spaces Count
1
Parking Features
Assigned
Garage On-Site
Yes
Parking Ownership
Owned
Parking
Garage,Space/s
Rehab Year
2024
School / Neighborhood, Utilities, Financing, Location Details
Air Conditioning
Central Air
Area Major
Orland Park
Corporate Limits
Orland Park
Directions
LaGrange to 153rd W to Treetop South
Equipment
CO Detectors, Ceiling Fan(s)
Elementary School
High Point Elementary School
Elementary Sch Dist
135
Heat/Fuel
Electric, Forced Air
High Sch
Carl Sandburg High School
High Sch Dist
230
Sewer
Public Sewer
Water
Lake Michigan
Jr High/Middle School
Orland Junior High School
Jr High/Middle Dist
135
Township
Orland
Property / Lot Details
Lot Dimensions
COMMON
Main Sq Ft
1100
Number of Stories
3
Type of Rental Property
Attached
Number Of Units in Building
6
Total Finished/Unfinshed Sq Ft
1100
Total Sq Ft
1100
Type Attached
Condo
Property Type
Residential Lease
Financials
Investment Profile
Residential Lease
Tax/Assessments/Liens
Association Amenities
None
$0
Listing Price:
MLS #
12100152
Investment Profile
Residential Lease
Listing Market Time
171
days
Basement
None
Rental Price
$2,000
Original Rental Price
$2,000
Number of Units in Building
6
Type Attached
Condo
Parking
Garage,Space/s
Pets Allowed
No
List Date
07/09/2024
Year Built
1980
Request Info
Price history
Loading price history...
