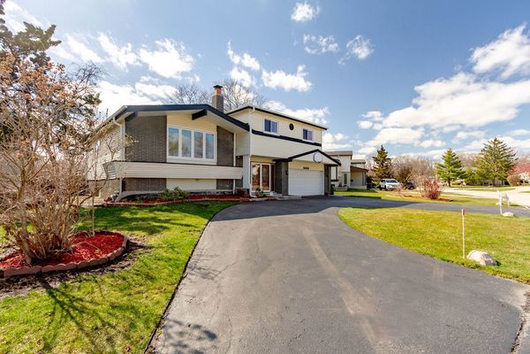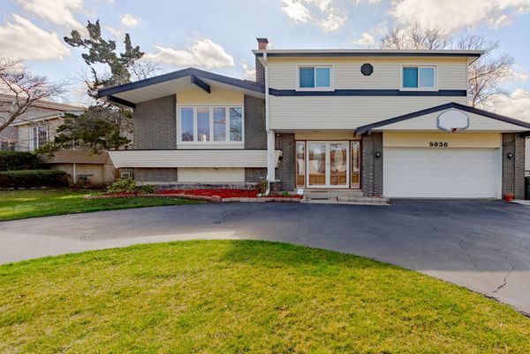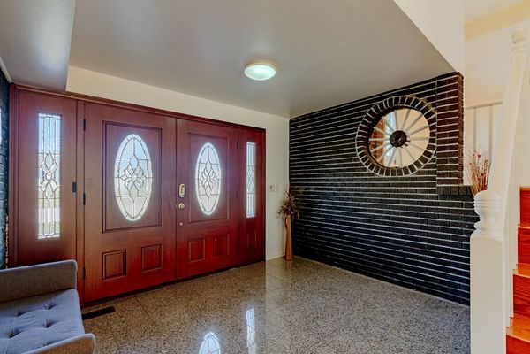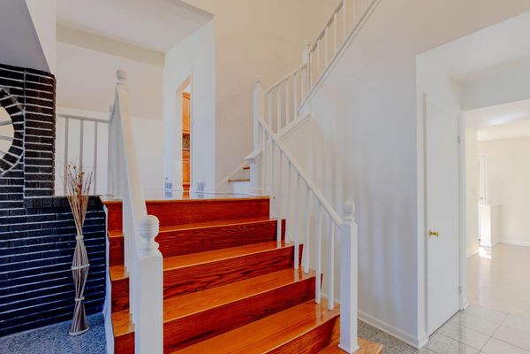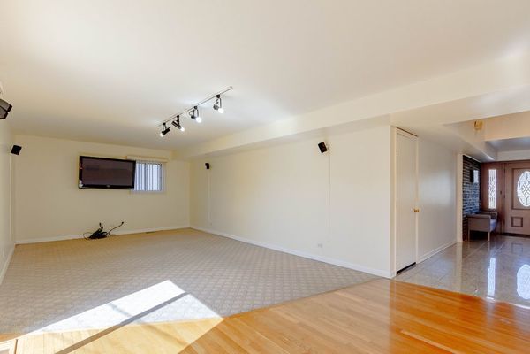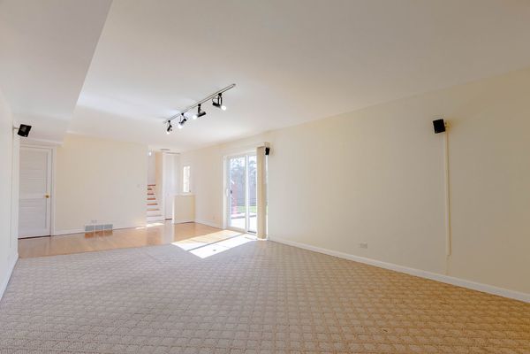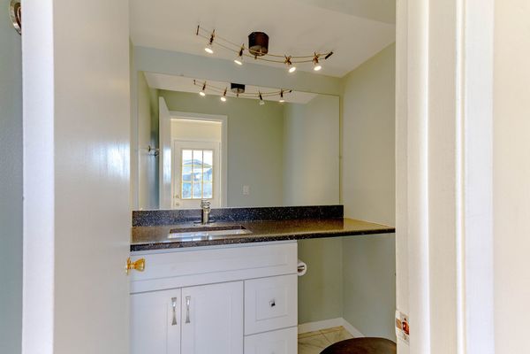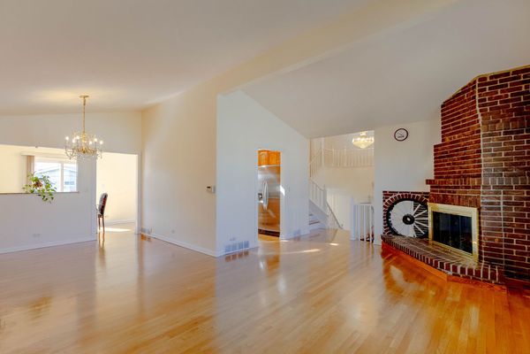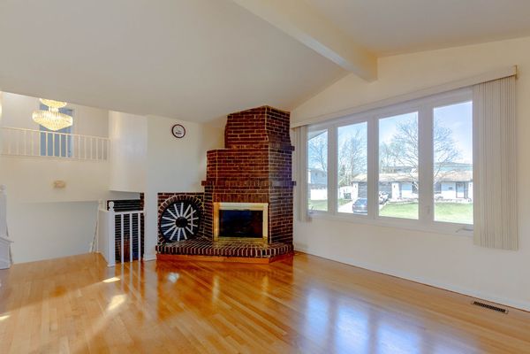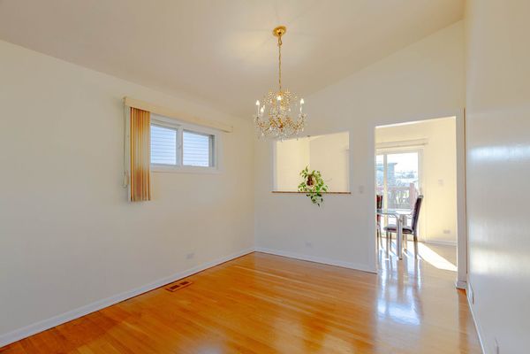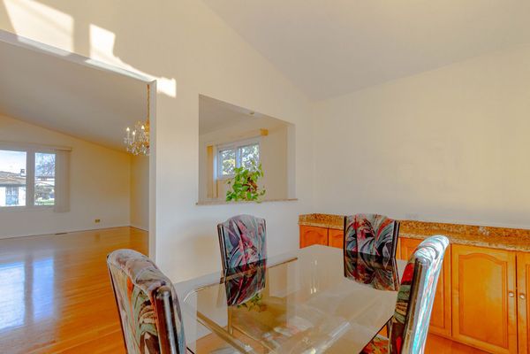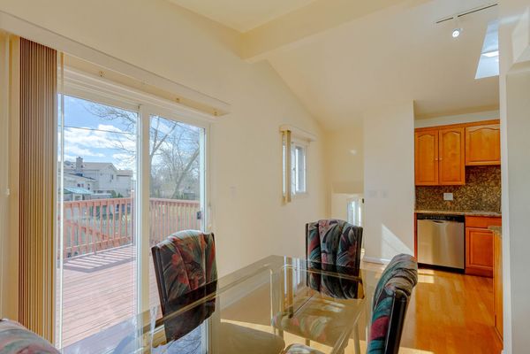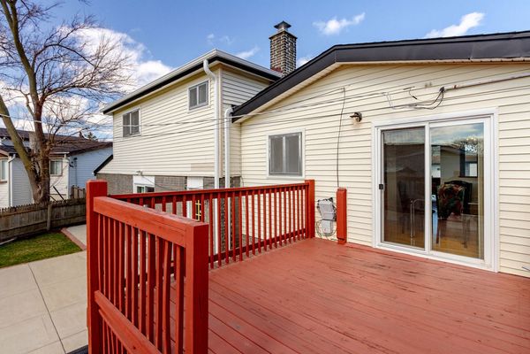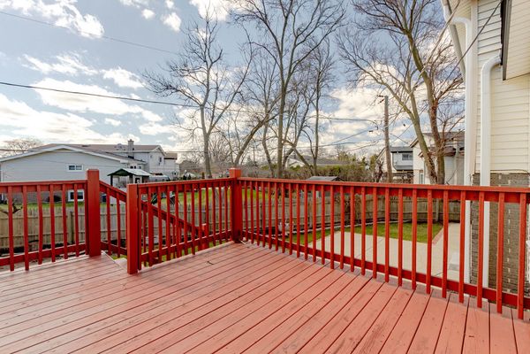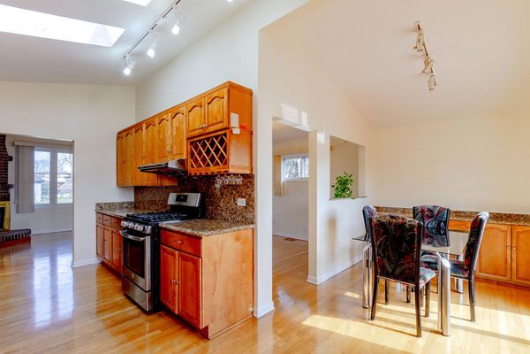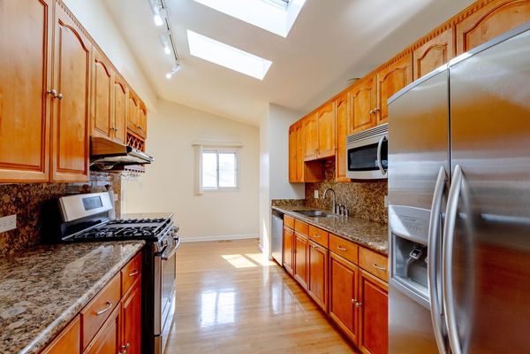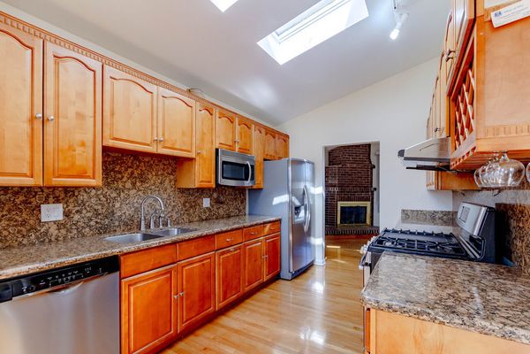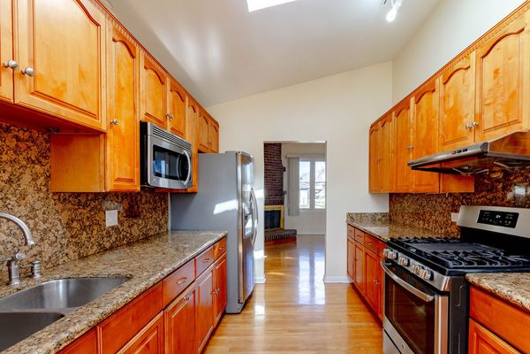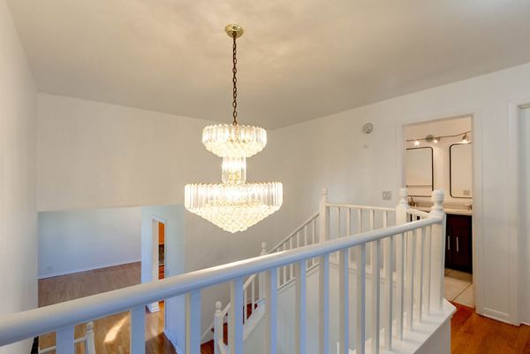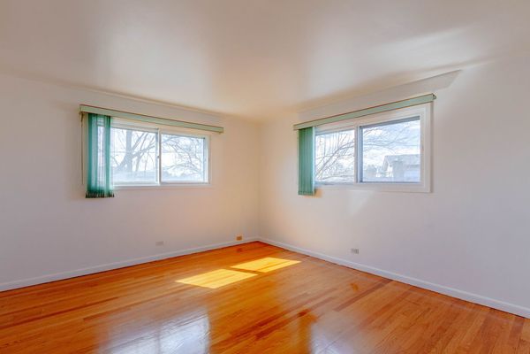9836 Glendale Lane
Niles, IL
60714
About this home
MULTIPLE OFFERS RECEIVED. HIGHEST & BEST DUE BY TUESDAY (4/2) AT NOON. Welcome to 9836 Glendale Lane, a sanctuary of elegance nestled within the inviting neighborhood of Niles, IL. Beyond its picturesque exterior lies a residence that seamlessly blends sophistication with practicality. With 4 bedrooms and 2.5 baths spread across its thoughtfully designed floor plan, this home offers an abundance of space for every aspect of modern living. The convenience of a 2-car deeded garage, complemented by additional exterior parking in the roundabout driveway, ensures that both residents and guests alike are accommodated with ease. As you enter, natural light dances through the windows, accentuating the pristine hardwood flooring that graces every inch of the main level. Here, a formal living room awaits, beckoning gatherings and celebrations with its inviting ambiance. Descend into the basement to discover a versatile recreation area, providing the perfect setting for leisure and entertainment. And just off the entryway, a refined formal living space sets the stage for warm welcomes and intimate conversations. The heart of this home lies within its gourmet kitchen, where stainless steel appliances, granite countertops, and skylights converge to create a culinary haven bathed in radiant light. Built in 1966, this residence exudes timeless allure, further enhanced by its enduring shingle roof and meticulously maintained exterior. Embrace the opportunity to make this exceptional property your own and indulge in the epitome of comfortable, stylish living in the heart of Niles. Your next chapter begins here-schedule your showing today and experience the unmatched charm of 9836 Glendale Lane.
