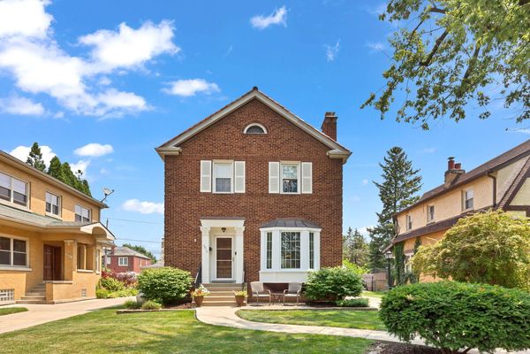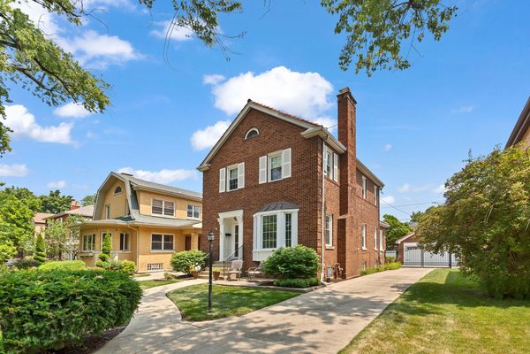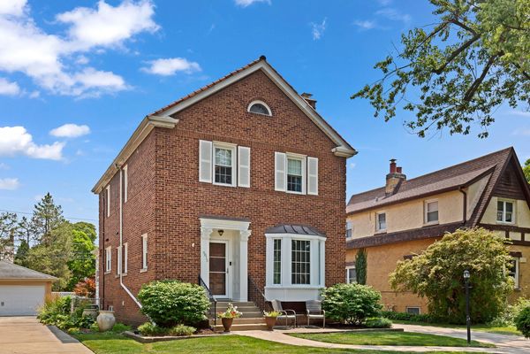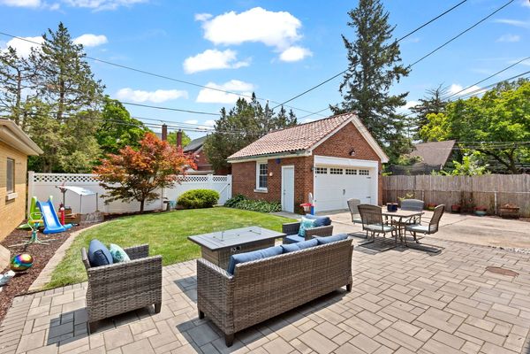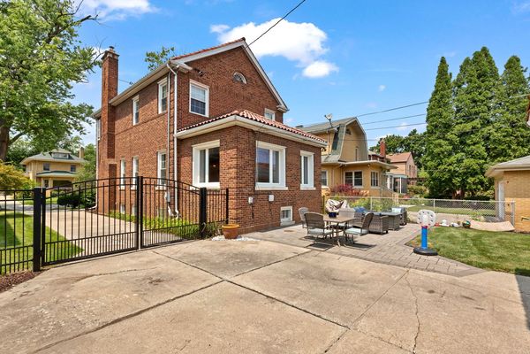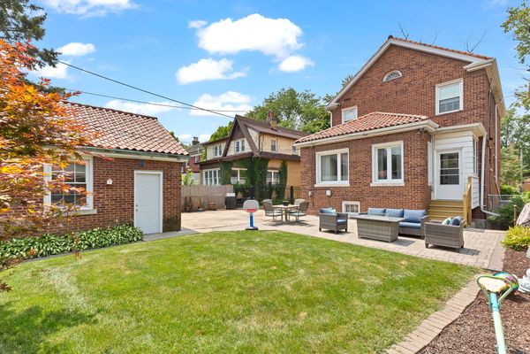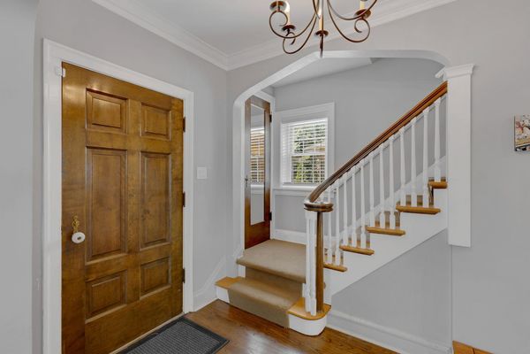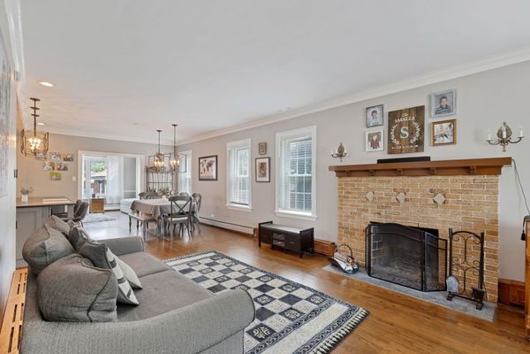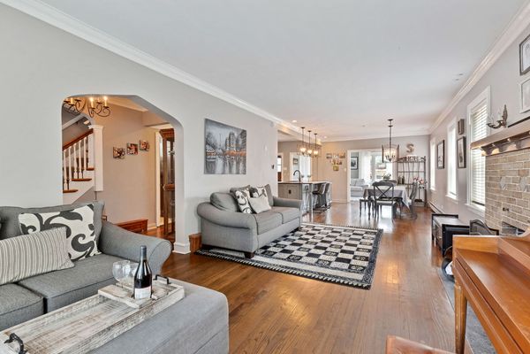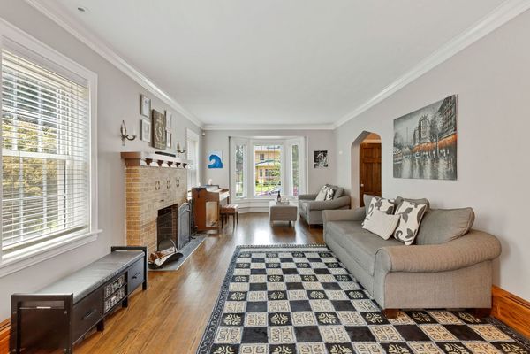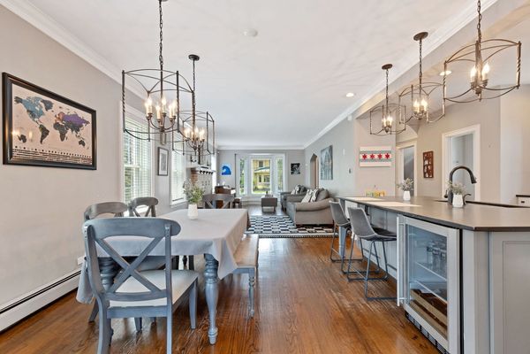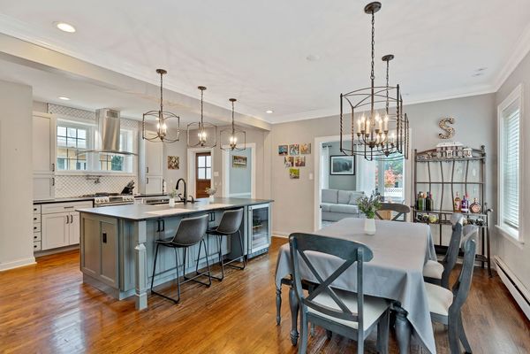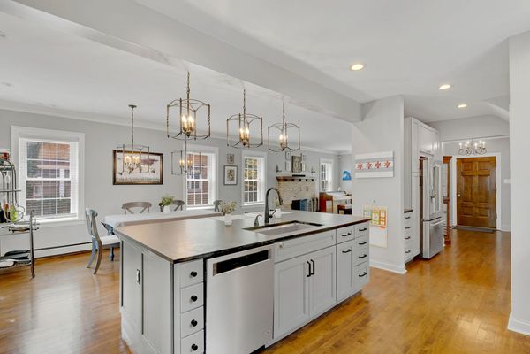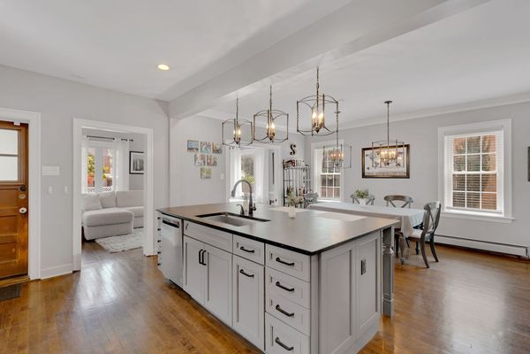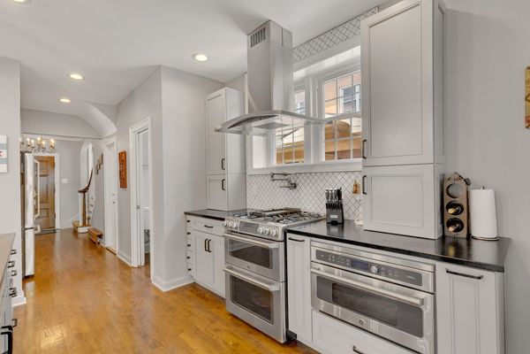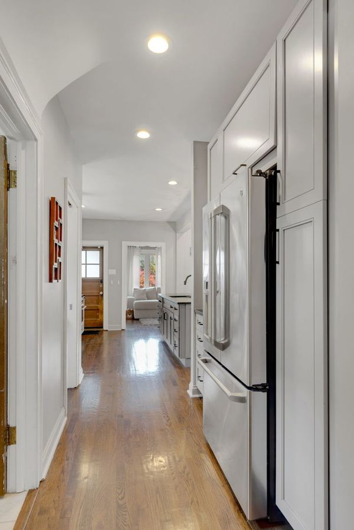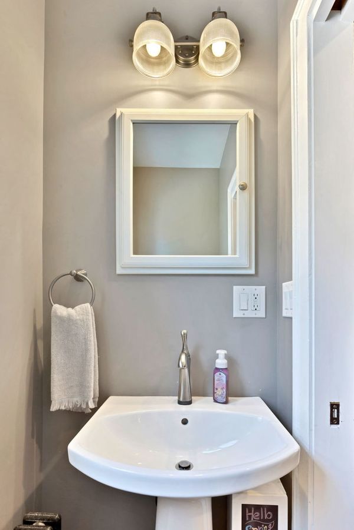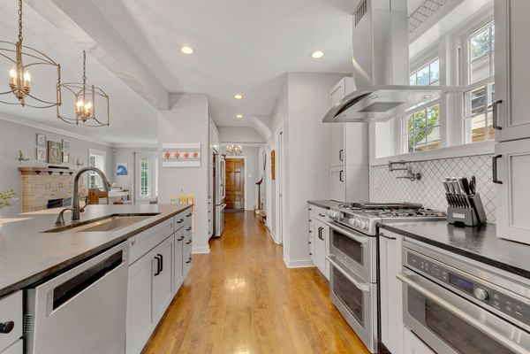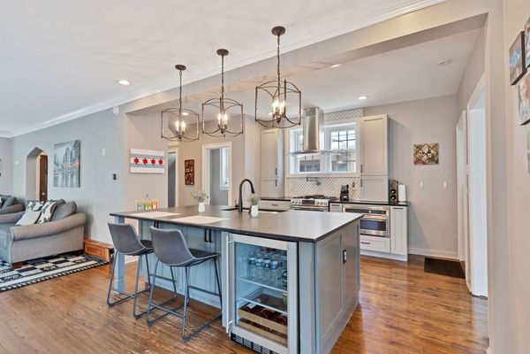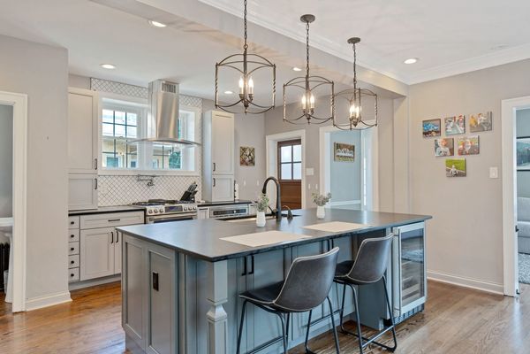9815 S Hamilton Avenue
Chicago, IL
60643
About this home
Welcome to this stunning Georgian home located in the heart of Chicago's historic Beverly neighborhood. This beautifully updated residence seamlessly blends classic charm with modern amenities and features an open concept main floor that was remodeled in 2016, as well as a high-efficiency SpacePak central air conditioning system with air purification that was installed in 2023 by the very reputable American Vintage Home HVAC...and includes premium ductwork and high efficiency system upgrades selected by the current owners. Upon entering, you'll be greeted by a spacious living and dining area, perfect for entertaining. The open-concept design flows effortlessly into the kitchen, which boasts high-end stainless steel appliances, custom cabinets, a double oven range, and a kitchen island breakfast bar with it's own beverage refrigerator. The home offers 3 generous above-grade bedrooms and a 4th bedroom located in the finished basement. The basement also features a full bathroom, a versatile recreation room, and is set up perfectly for a related living arrangement. Recent upgrades include a new garage side entry door in 2024, a new garage door motor in 2023, a black steel driveway gate and vinyl white back fence installed in 2019, new downspouts in 2023, and new windows in 2015. The main floor is adorned with hardwood floors throughout, a cozy natural wood-burning fireplace, and an Ecobee thermostat exclusively for main floor heating. The upstairs bathroom is a luxurious retreat with a separate tub and shower, and heated floors controlled under the vanity. Enjoy the additional family room that overlooks the new backyard patio, completed in 2020, perfect for relaxing and outdoor gatherings. This home offers a half bathroom off the kitchen for added convenience, and a full attic provides even more storage space with easy access. Don't miss the opportunity to own this beautifully updated Georgian home in one of Chicago's most sought-after neighborhoods. Schedule your showing today and experience the perfect blend of historic charm and modern luxury! This home has been wonderfully cared for and is being sold "As Is."
