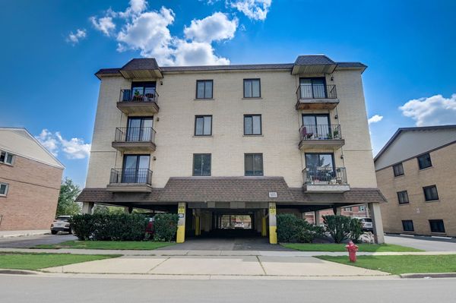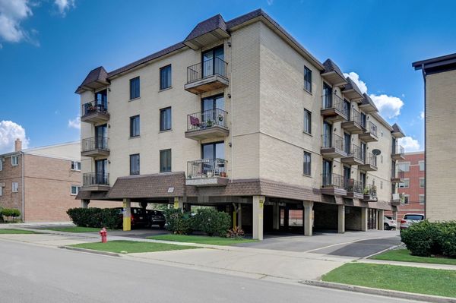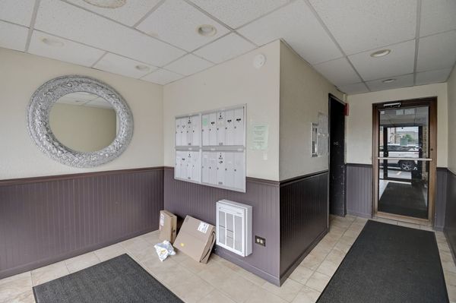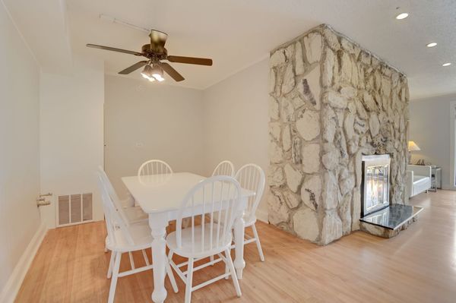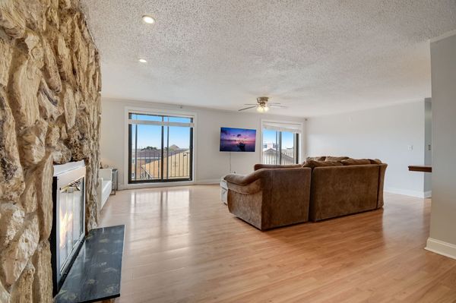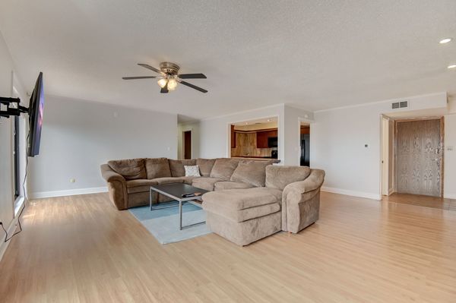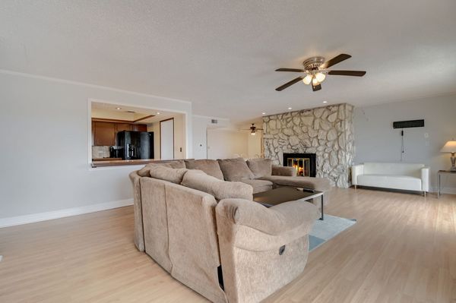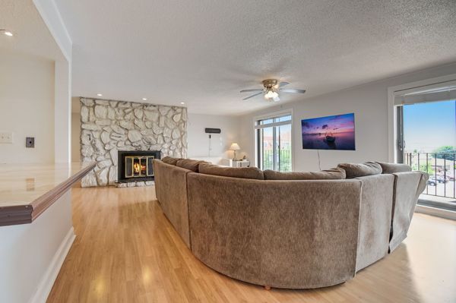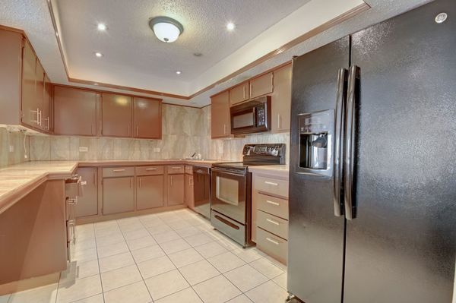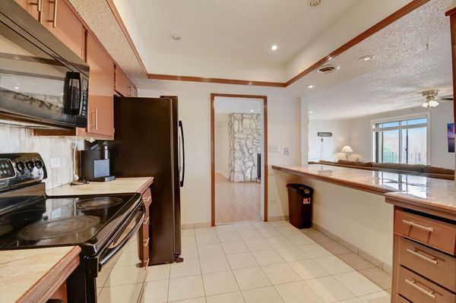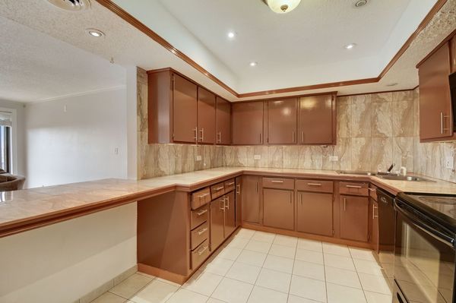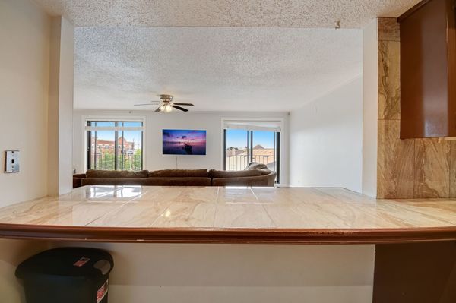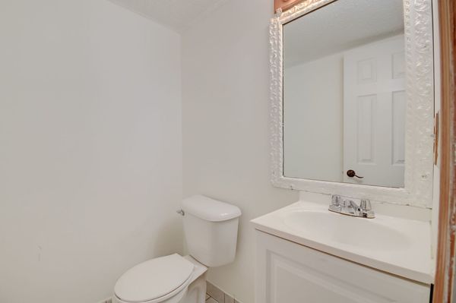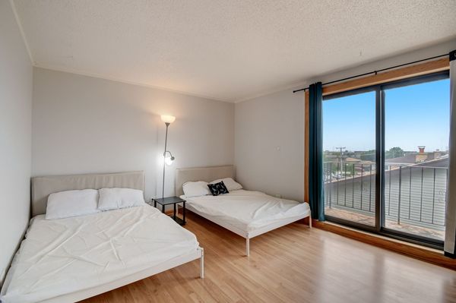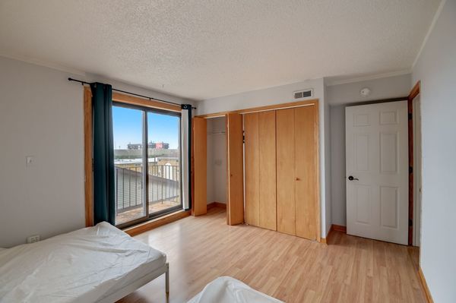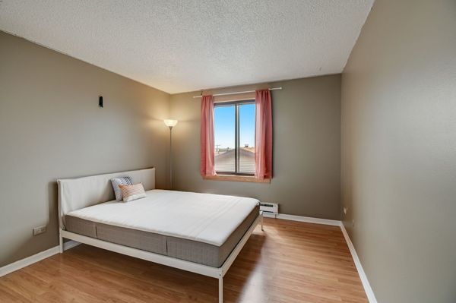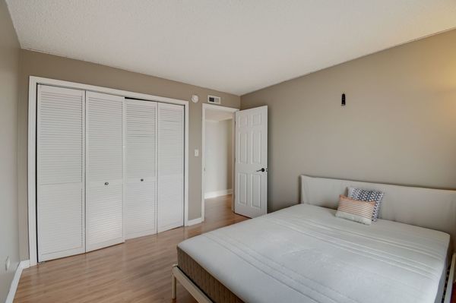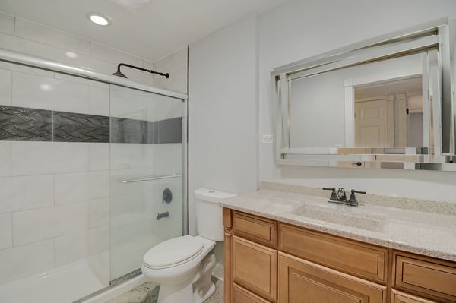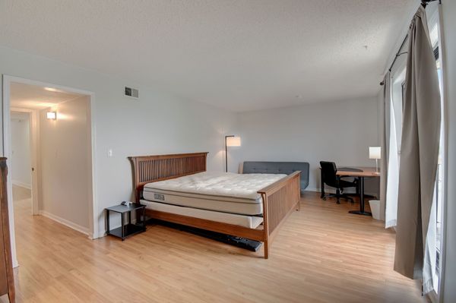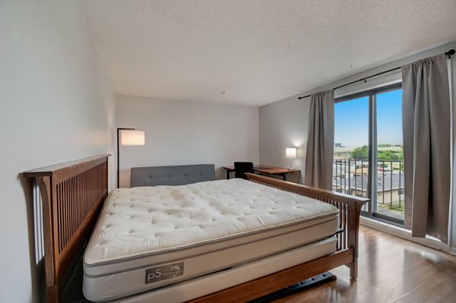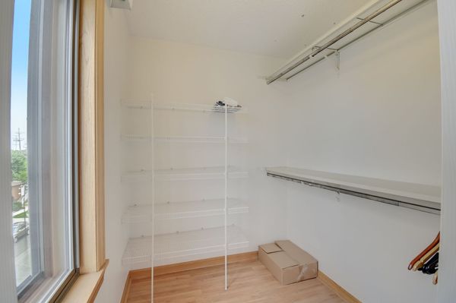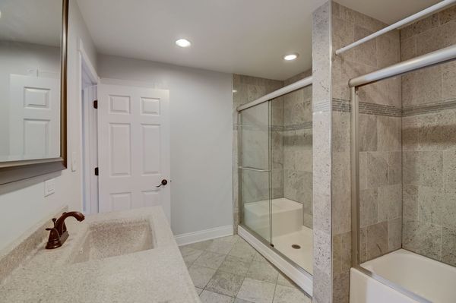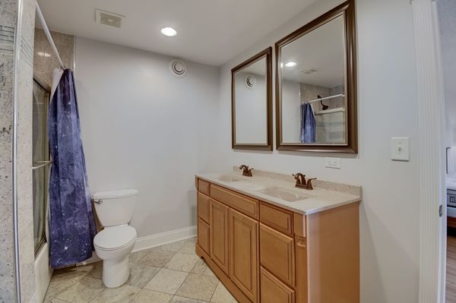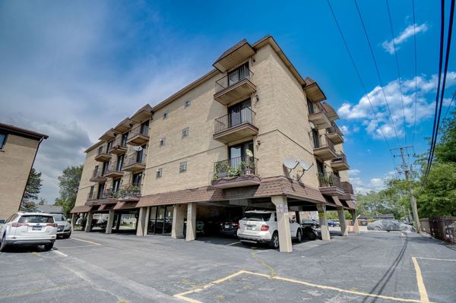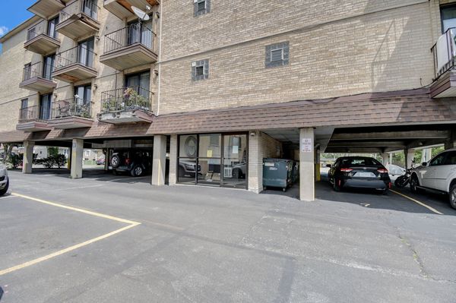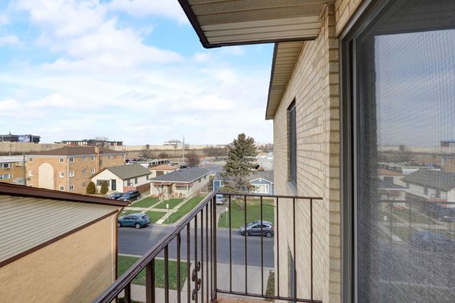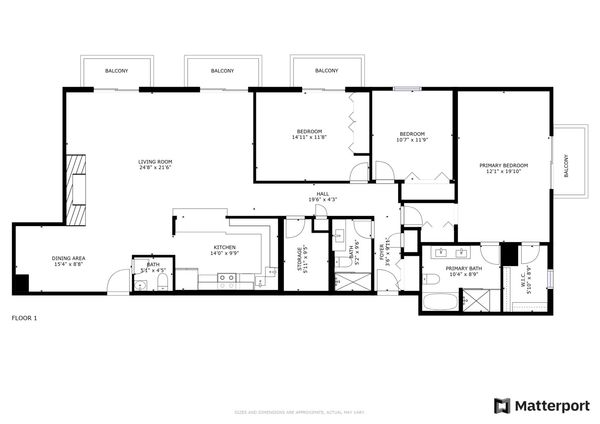9815 Lawrence Court Unit 3AF
Schiller Park, IL
60176
About this home
Welcome to this spacious and luminous, updated 3 bed, 2.1 bath condo spanning over 2200 square feet. Nestled on the 3rd floor of an elevator building, this corner unit offers both privacy and convenience. The modernized kitchen features updated appliances and opens into a beautiful living room complete with a cozy fireplace that adds both warmth and elegance. The primary bedroom is tastefully designed and you will love the hardwood floors that grace the entirety of this unit, adding a touch of sophistication and easy maintenance. Enjoy the outdoors with the luxury of not one, but two balconies! The covered parking spot adds extra convenience and the ideal location offers easy access to transportation, expressways, and the airport. A multitude of shopping malls and restaurants are within reach, ensuring you're never far from entertainment and dining options. Schedule your tour today!
