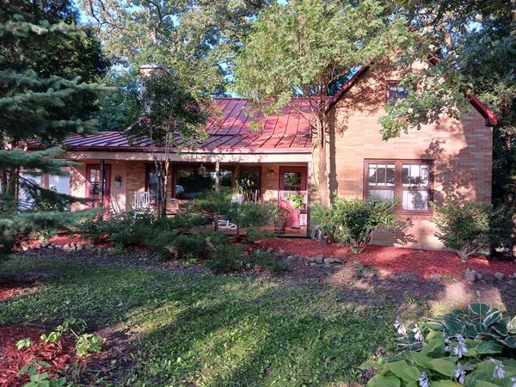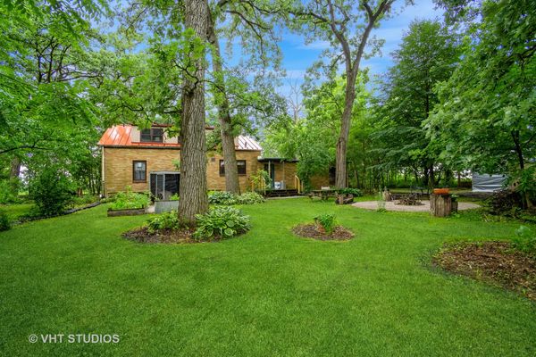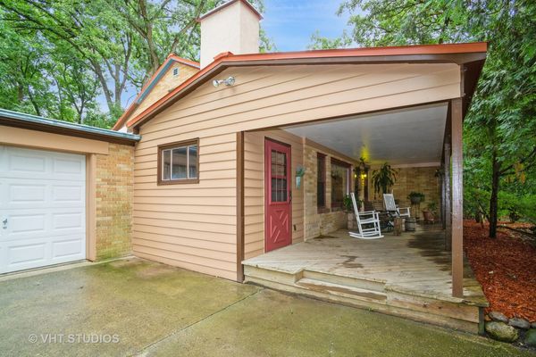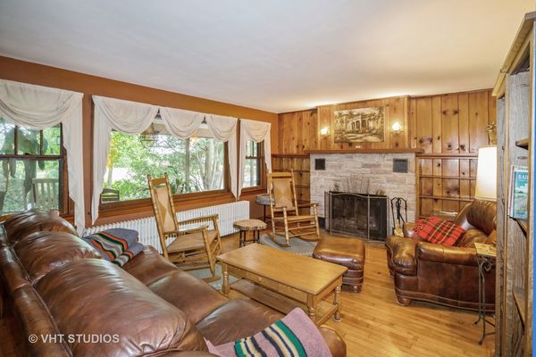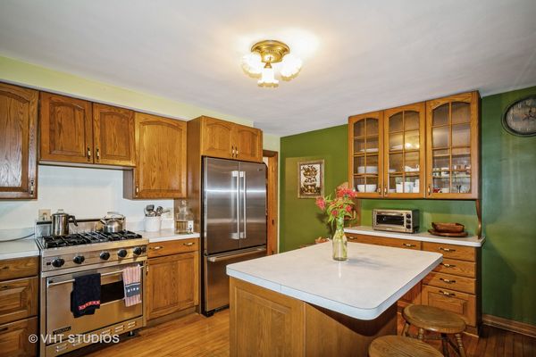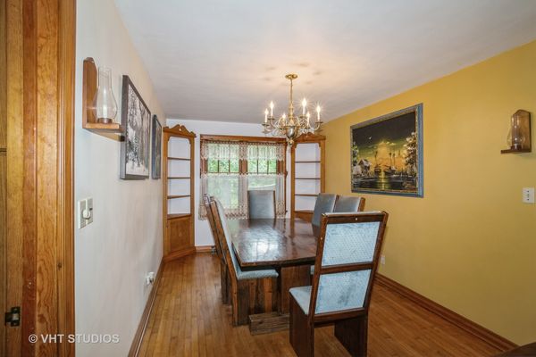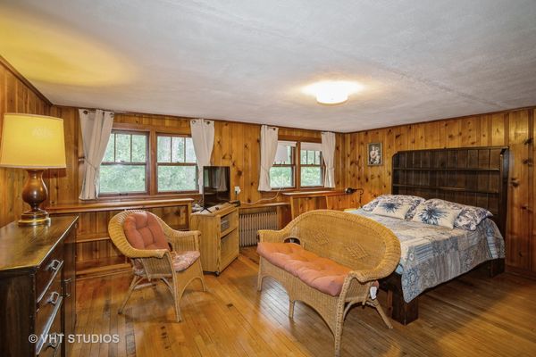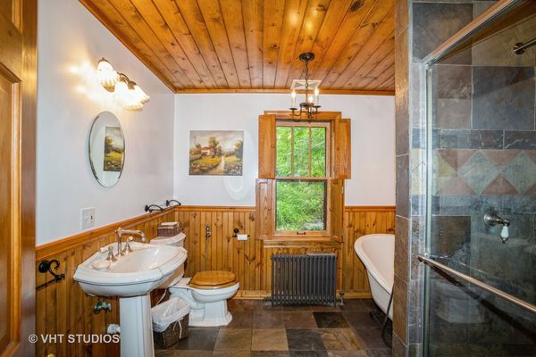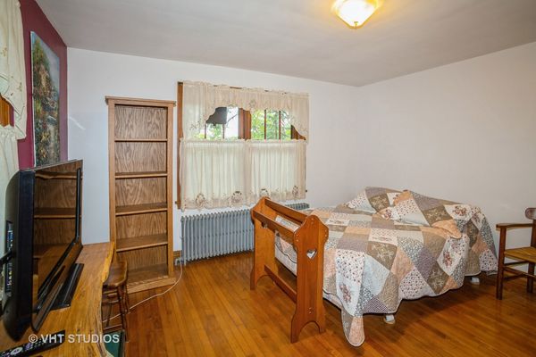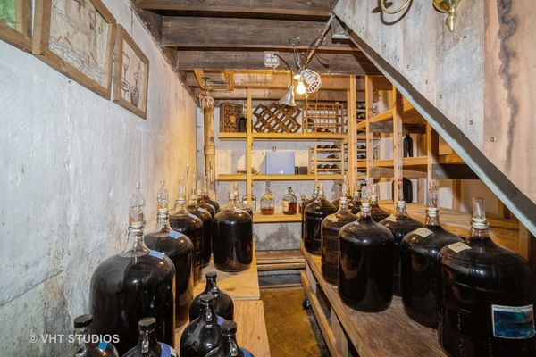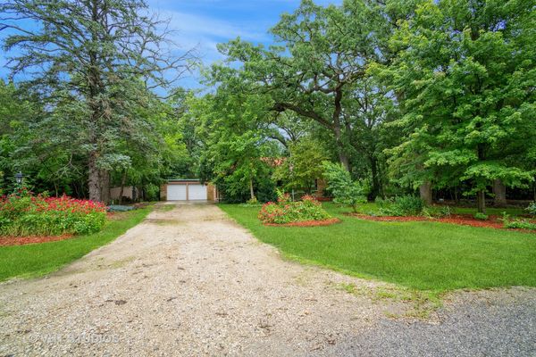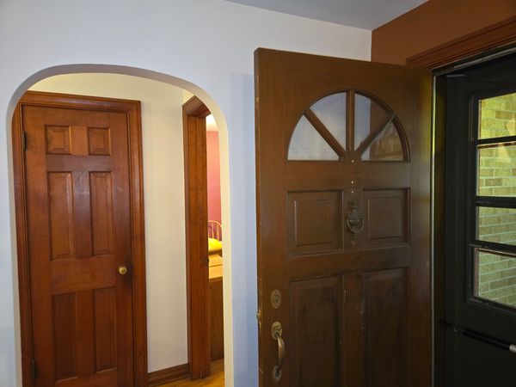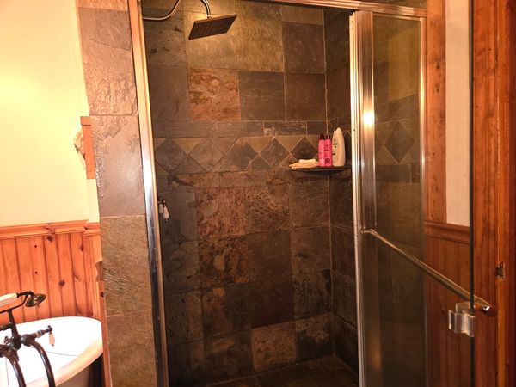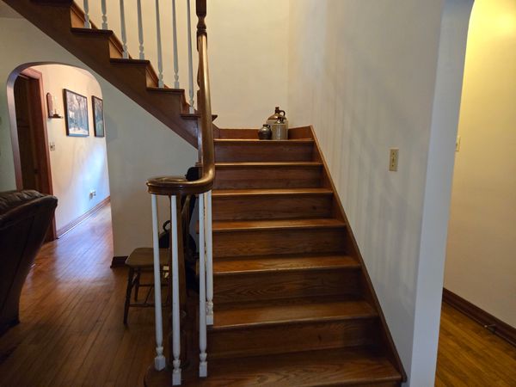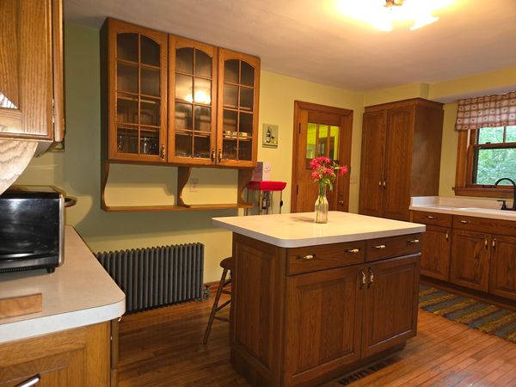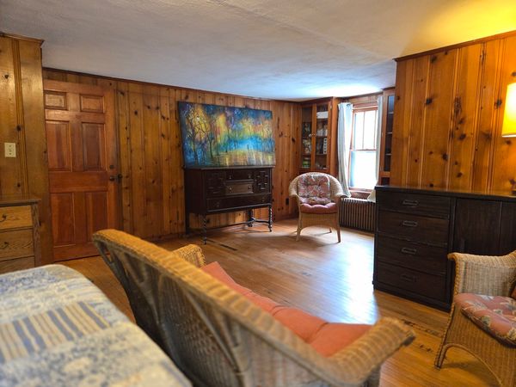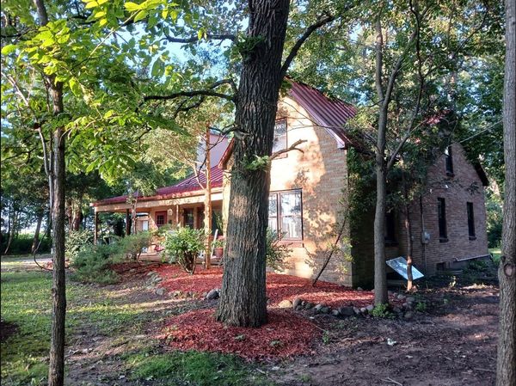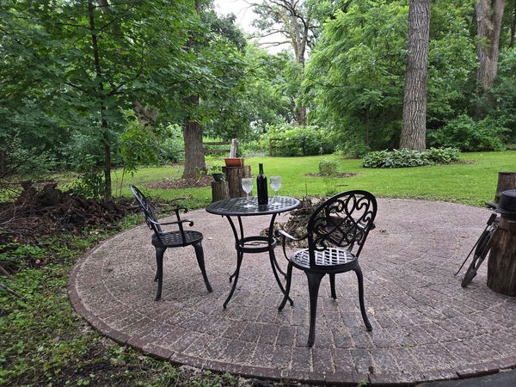9812 Stewart Road
Hebron, IL
60034
About this home
The lifestyle you've been waiting for . . . Prepare to be captivated by all this remarkable home offers! The ideal blend of timeless charm, tranquility and character. Lovingly maintained & move in ready this home has been tastefully updated, yet preserving its historic appeal. Every corner of this home exudes a sense of warmth. Features include: New septic 2024, New well 2021, Roof 2012, Maple Hardwood floors throughout, First floor bedroom & full bath, Second floor loft perfect for an office, 4th bedroom or a sitting area, Wine cellar in the basement and so much more. Tranquil oasis enveloped by 5 acres of lush landscaping with mature oak & walnut trees, blackberries, mulberries, elderberries, rose bushes, daffodils, peonies, patio, firepit and barn. Electrical outlet in garage for level 2 charging station for electric car, or for welder. Enjoy the peaceful sunrises and sunsets. Away from the hustle and bustle and convenient to Lake Geneva, McHenry, Woodstock and Crystal Lake. Location, Location, Location and Heart, Soul, Joy. More peaceful relaxation, less stress, simplify your lifestyle. Relax, you'll enjoy it all here!
