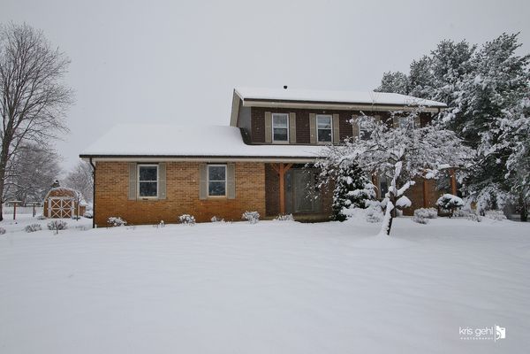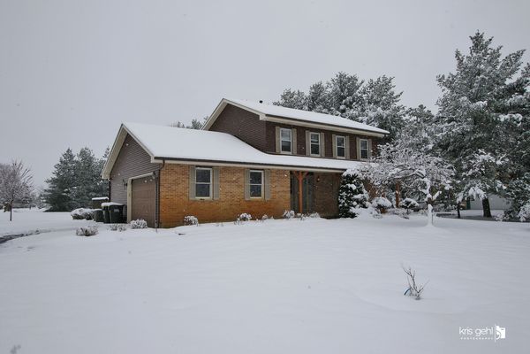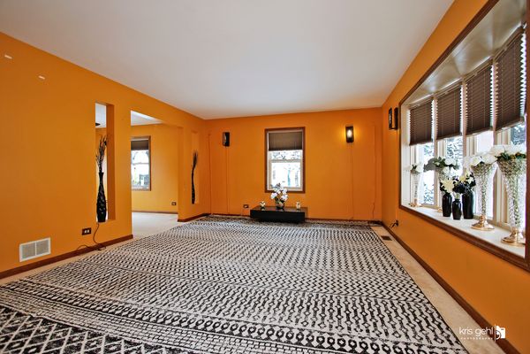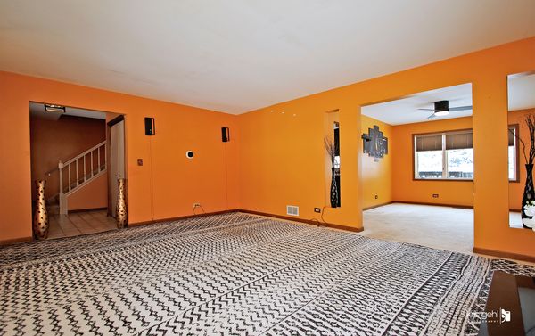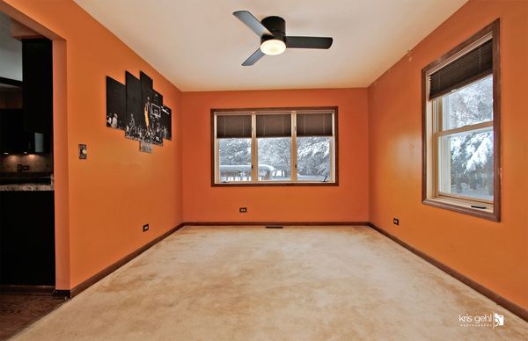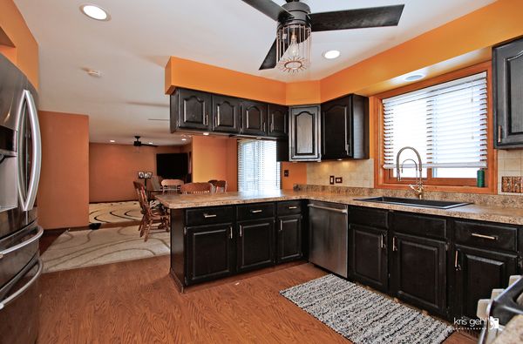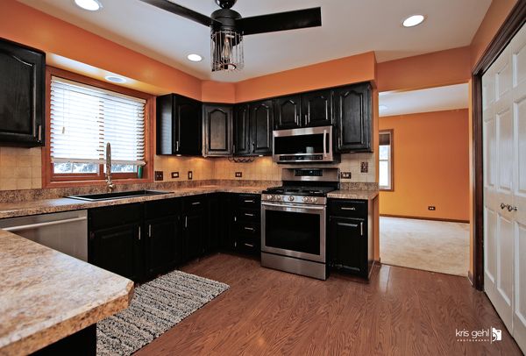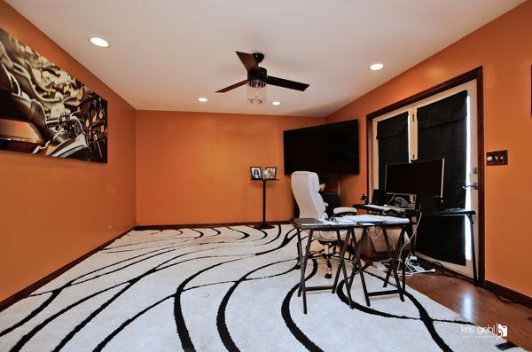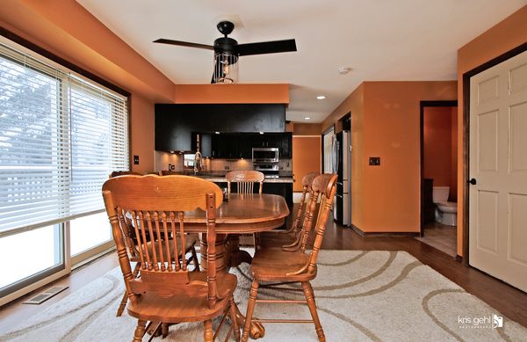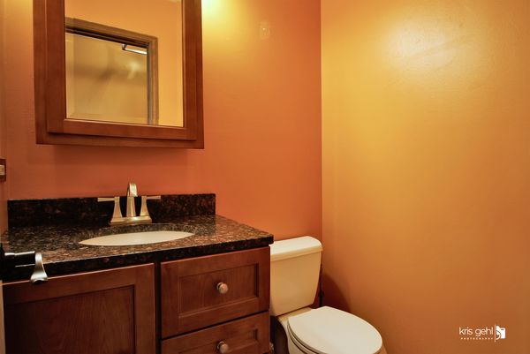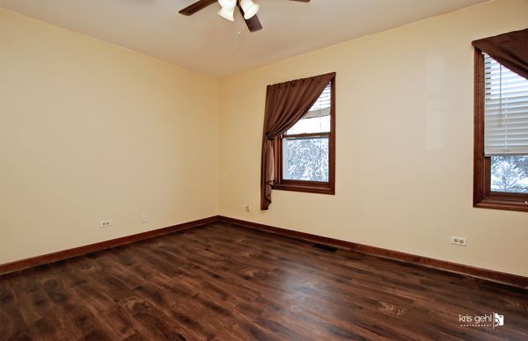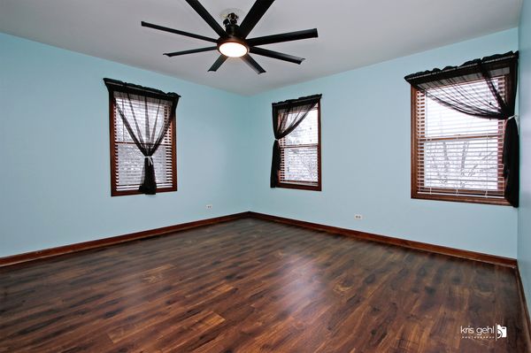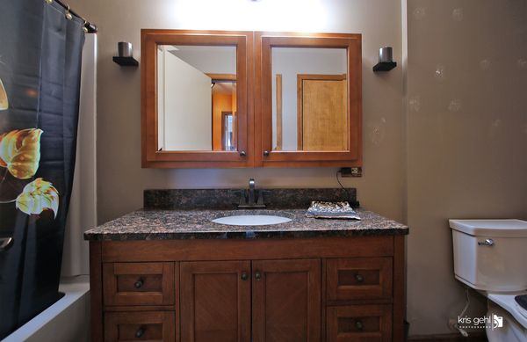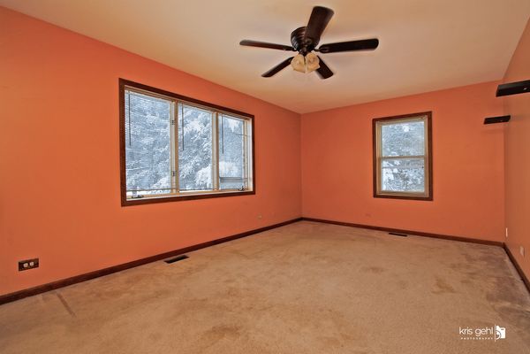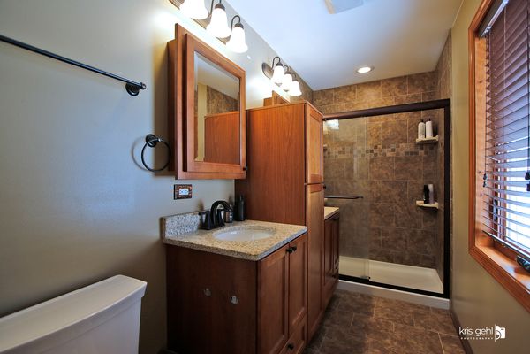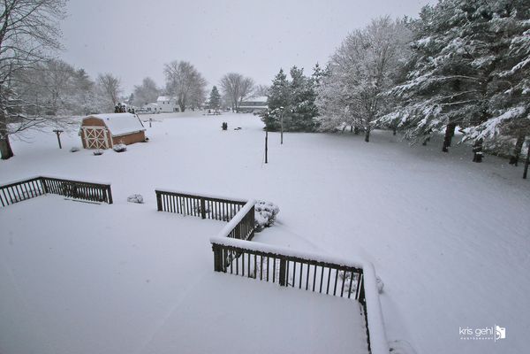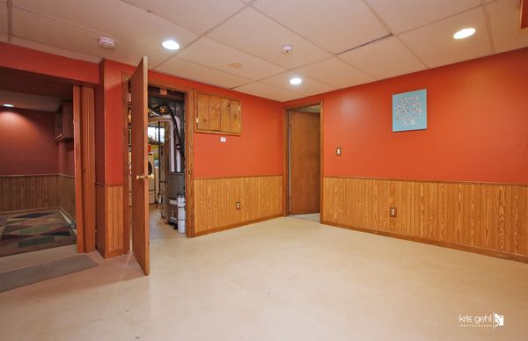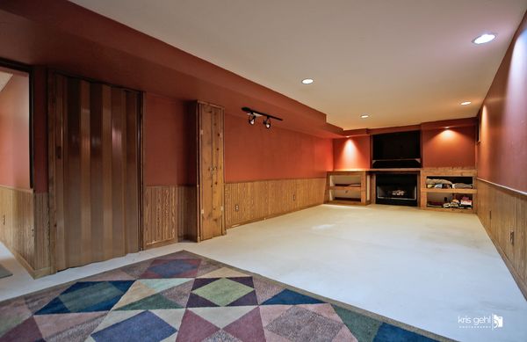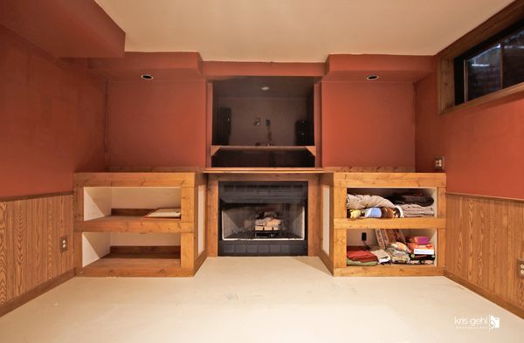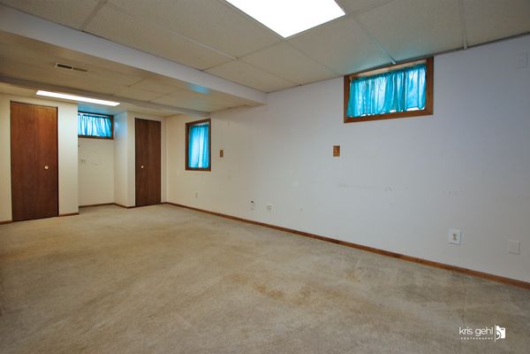9802 N Springdale Drive
Spring Grove, IL
60081
About this home
Discover the charm of this spacious 4 bedroom home, set on a sprawling 1.5 acre lot that has been beautifully landscaped to create a tranquil outdoor haven. Original owner has completed many recent updates. All the essentials have been upgraded for you, including the roof, siding, soffit, fascia, furnace, central air, and even the well pump and holding tank. The driveway and appliances are also recent additions. Four spacious bedrooms await, alongside baths that have been beautifully updated for comfort and style. The traditional floorplan is a perfect backdrop for both everyday living and gatherings, with a kitchen that boasts a breakfast bar, dining space that opens onto an expansive deck, and a large pantry providing ample space to fill with your culinary treasures. The primary bedroom is a spacious retreat that will easily fit the largest of bedroom sets. A full, partially finished basement offers a canvas for creativity, featuring an extra bedroom with a private bath, den, and a recreation room anchored by a fireplace, ideal for evenings spent in warmth and comfort. Outside, the vast deck is approx. 1200sf and ready for your outdoor enjoyment offering plenty of space for food prep, dining and lounging areas. A lighted volleyball court awaits your festive and memorable summer fun. The large shed offers plenty of storage for mower, outdoor tools, and toys. This home is not just a structure; it's a space for your life to unfold, decorated by your dreams and tastes. For a detailed list of all the enhancements made to this home, please refer to the Feature Sheet. Don't miss this charming family home, which invites you to add a personal touch to the already vibrant canvas.
