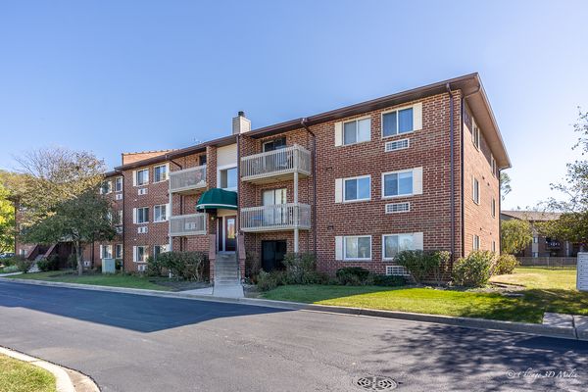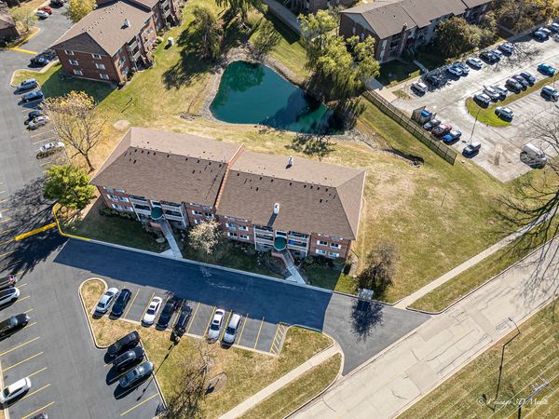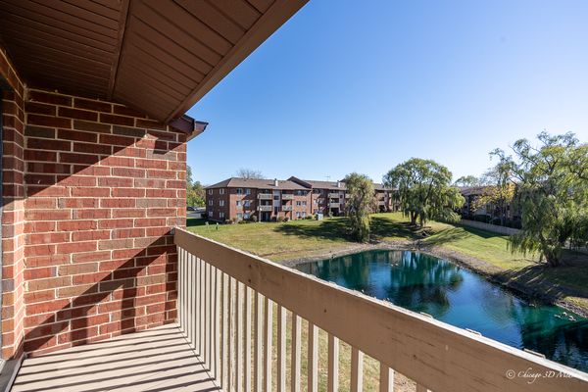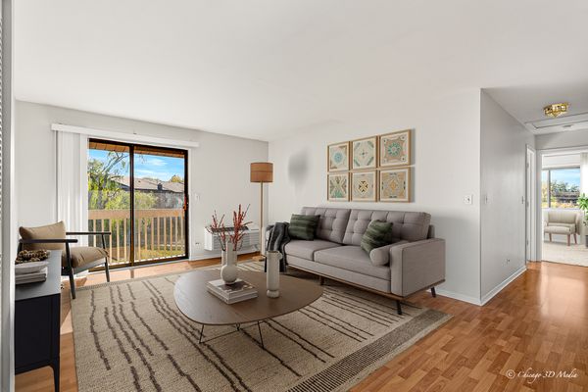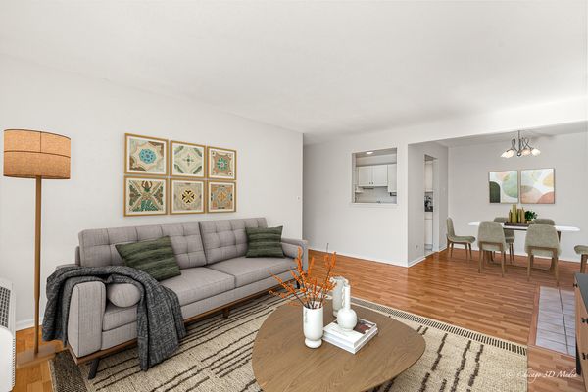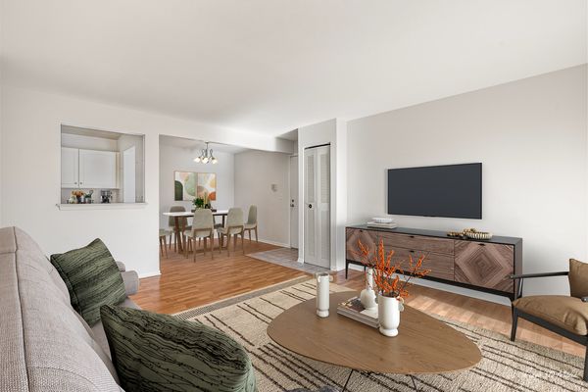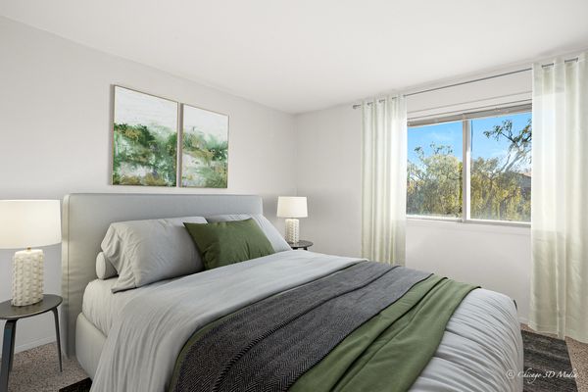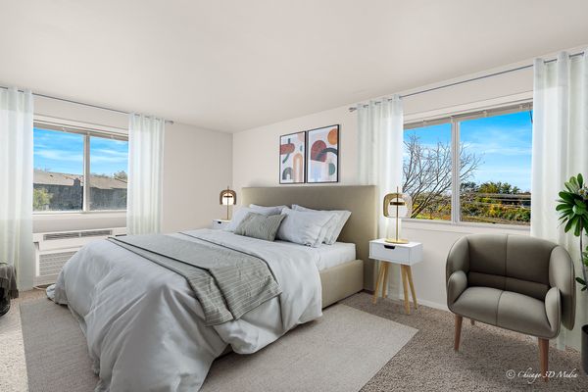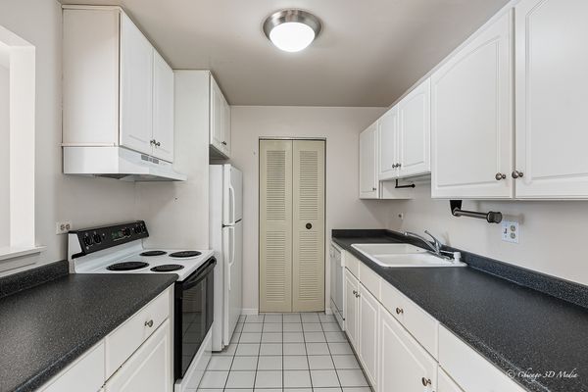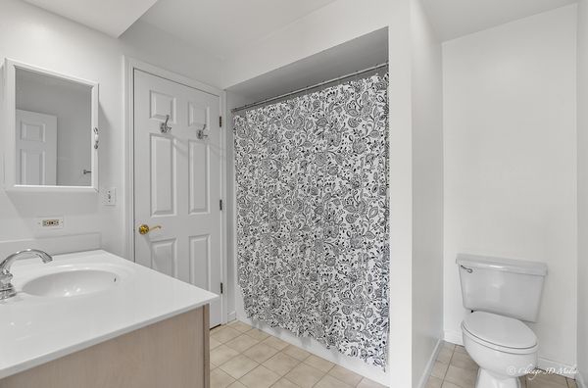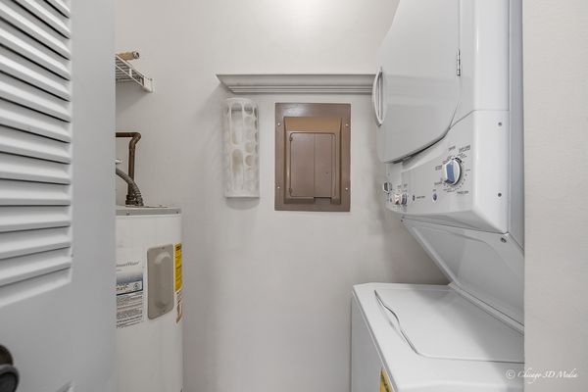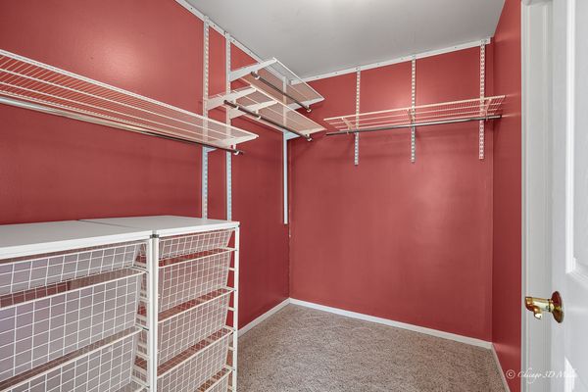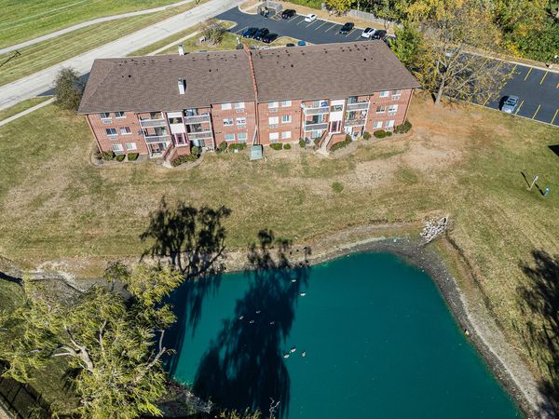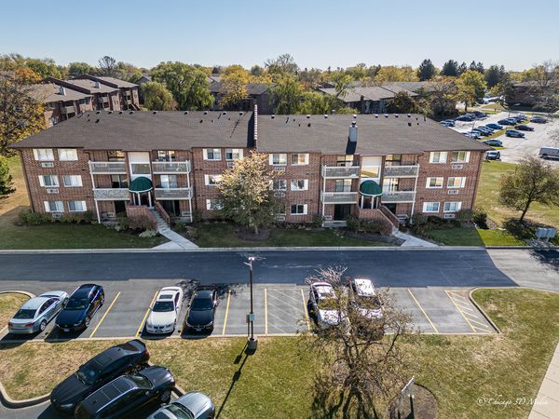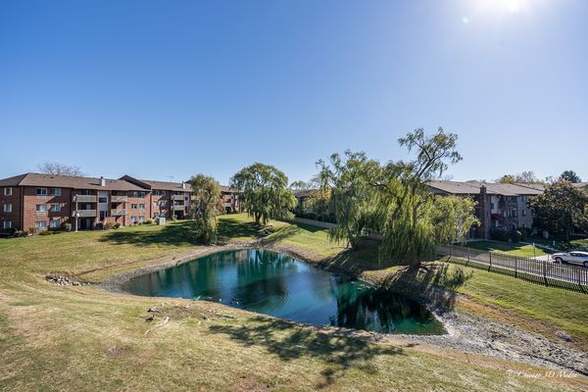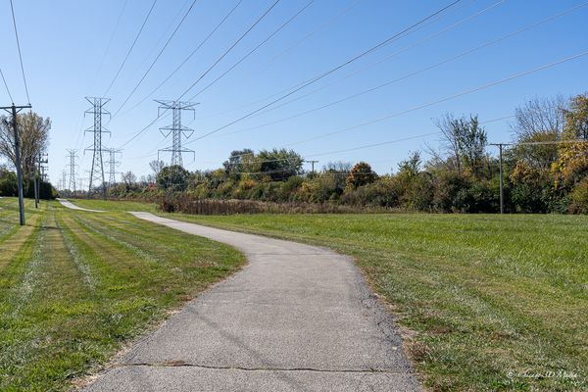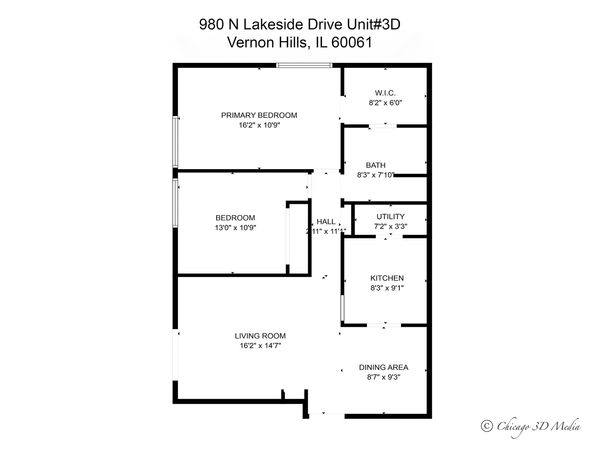980 N Lakeside Drive Unit 3D
Vernon Hills, IL
60061
About this home
Welcome to a unique opportunity to own an exquisite corner-unit condo with breathtaking pond views, perfect for both homeowners and investors. This spacious 3rd-floor unit offers southwest exposures, filling every room with natural light. The private balcony is perfect for enjoying tranquil mornings or evenings with serene water views. Upon arrival, you'll be greeted by the recently refinished parking lot, stately brick exterior, and a secured entry that ensures peace of mind. The well-maintained grounds set the tone for the charm and convenience that await inside. Step into a welcoming living space featuring neutral tones, making it easy to add your personal style. The galley-style kitchen offers modern white cabinetry, abundant counter space, and an adjacent dining area that's ideal for entertaining. The primary bedroom is a private retreat, boasting a huge walk-in closet for all your storage needs. The second bedroom is equally spacious with ample closet space, making it perfect for guests, a home office, or additional family members. Additional highlights include a convenient in-unit laundry room, adding even more storage and everyday convenience. Investors will love the investor-friendly policies, making it a lucrative rental property in a prime location. Vernon Hills is highly sought after for its top-rated schools-Country Meadows Elementary, Woodlawn Middle, and Adlai E. Stevenson High School-making this property attractive for families. Families will also love the variety of nearby parks, including Hartmann Park, which features sports fields, playgrounds, a skate park, and picnic areas, ensuring there's something for everyone. The area offers a wealth of amenities, including the nearby Hawthorn Mall, which boasts a variety of shopping, dining, and entertainment options, ensuring you're never far from what you need. If you're a nature lover, the adjacent Grosse Pointe Trail is perfect for scenic walks, jogs, or bike rides, providing easy access to nature right outside your door. Additionally, proximity to Lake Charles Park and its surrounding green spaces offers ample outdoor activities, enhancing the community's appeal for residents who enjoy an active lifestyle. The property's location also offers unbeatable convenience for commuters. The Vernon Hills Metra station is just minutes away, providing a smooth and easy commute to downtown Chicago and surrounding suburbs. Plus, easy access to major highways ensures that traveling by car is equally convenient. With plenty of outdoor parking available, this condo is the epitome of hassle-free living. It's not just about the home-it's about the lifestyle. In this vibrant and growing community, you'll find yourself close to highly-rated restaurants, like Maggiano's Little Italy and Tsukasa of Tokyo, offering exceptional dining experiences. As the holiday season approaches, there's no better time to make this move-in-ready condo your home. Whether you're looking to settle down or expand your investment portfolio, this condo provides the perfect combination of convenience, space, and scenic views in one of Vernon Hills' most desirable areas. Don't miss the opportunity to own or rent out this fantastic property. Schedule your showing today and make this home yours just in time for the holidays!
