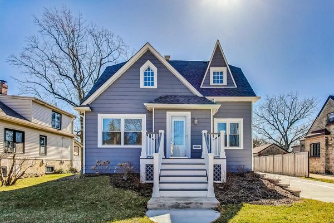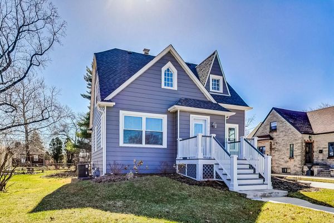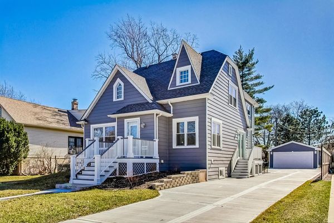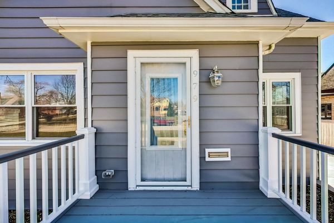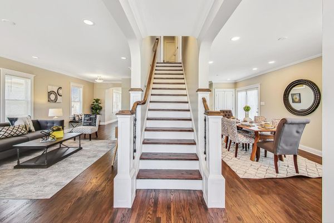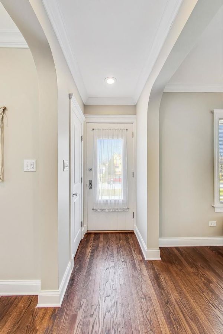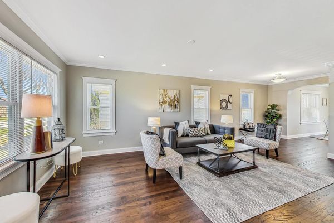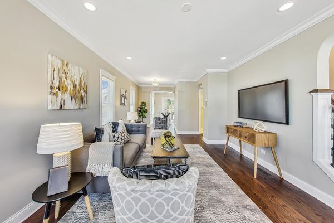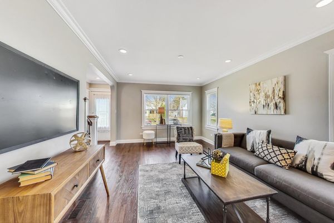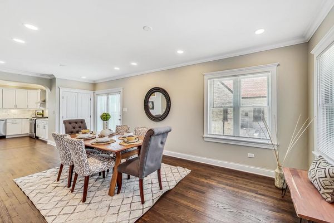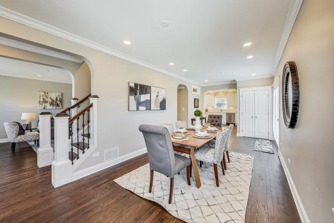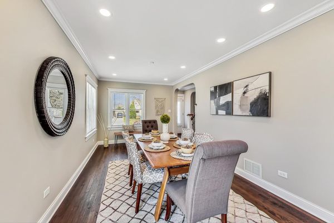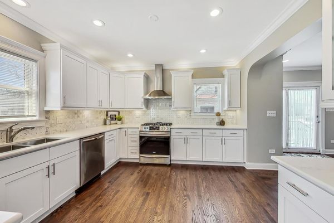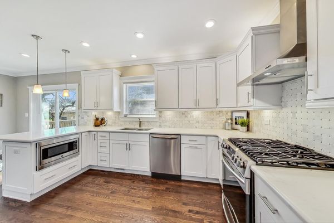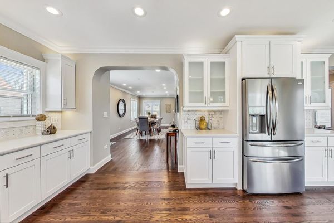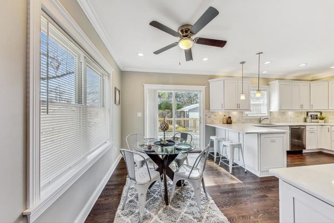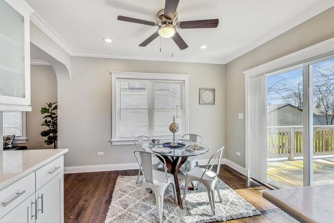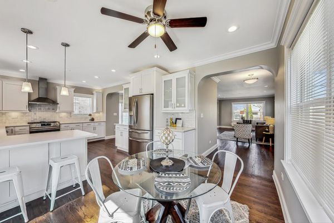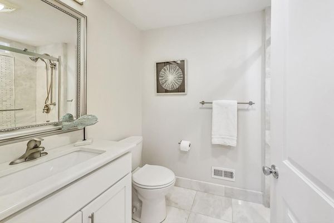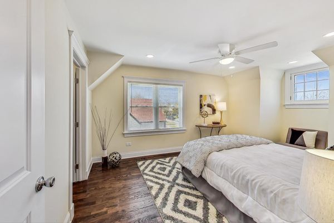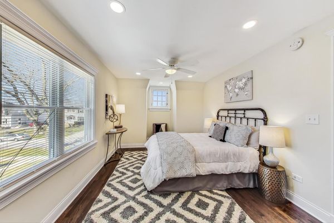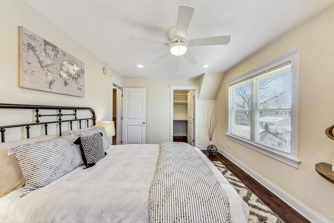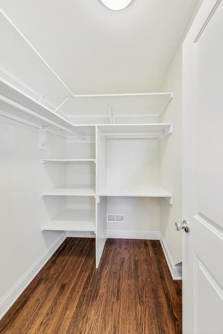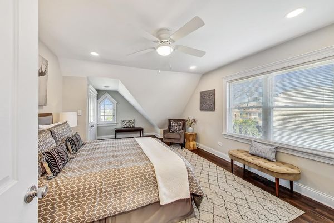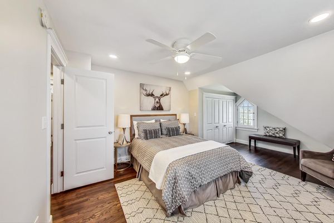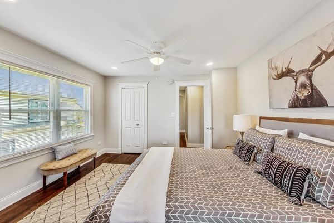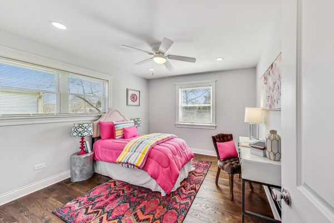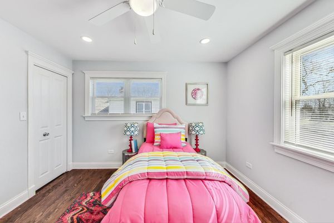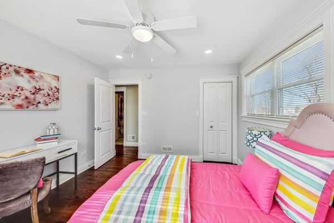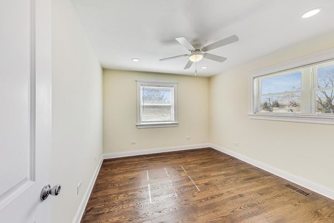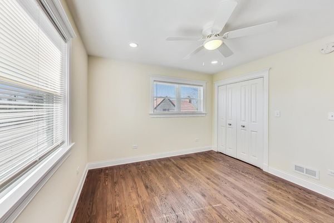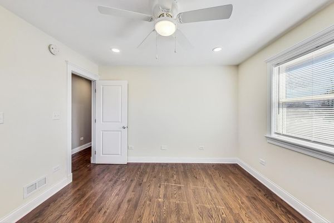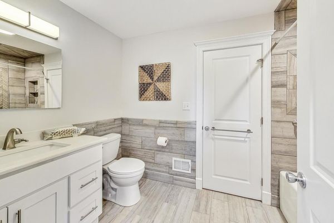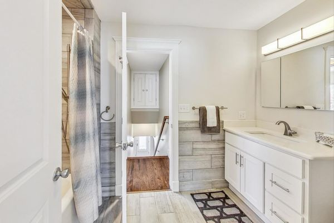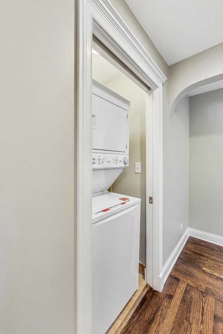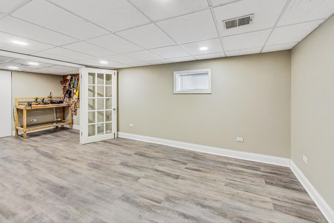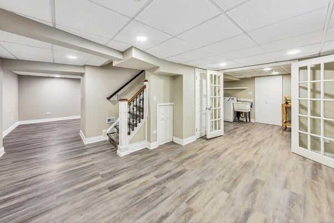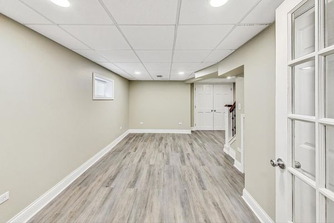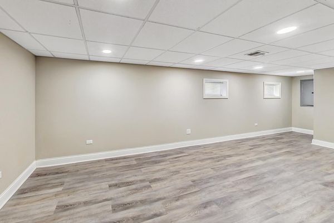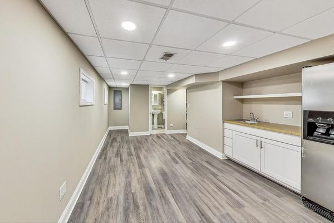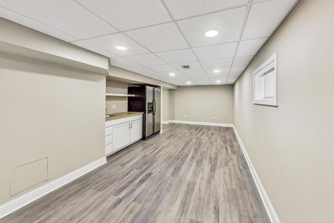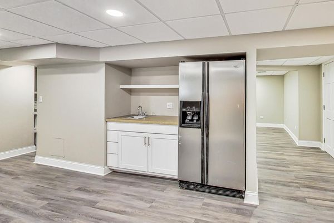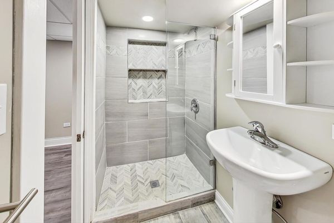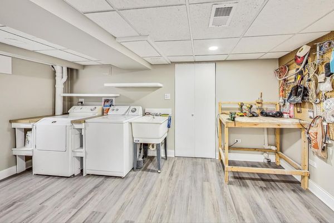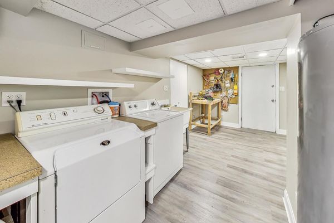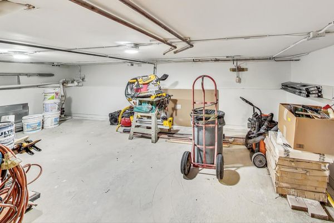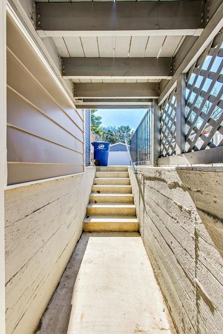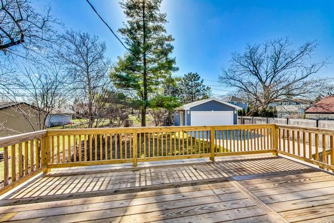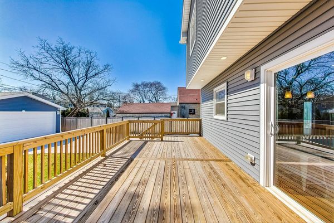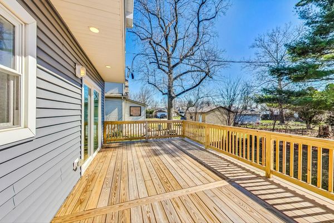979 Woodlawn Avenue
Des Plaines, IL
60016
About this home
Finally, this is your chance to own the exquisite modern luxury home of your dreams without the wait! Move right in and enjoy this new custom-built, expanded, state-of-the-art Craftsman-style home situated near Woodlawn Park on a quiet, tree-lined avenue in a vibrant neighborhood just blocks from downtown Des Plaines. When the doors swing open, you will feel like you've arrived on location for a modern architecture magazine photo shoot. This four-bedroom, three-bathroom home with first-floor 9-foot ceilings is luxury at its finest. The lower level features a richly appointed double rec room designed front to back, top to bottom, to marry style and function with no expense spared on build quality. The home boasts all new plumbing, a new 200 amp electric service, and an all-new high-efficiency HVAC system. Warm oak floors, generous use of white quartz and custom cabinetry, sleek stainless appliances, high-end carefully selected plumbing and light fixtures, gorgeous tile selections, brushed nickel and glass shower enclosures, and sound-deadening highly efficient closed-cell insulation throughout. Thick 5/8" drywall with many 2x6 constructed walls ensures durability and energy efficiency. The property also includes a brand-new drive-in, two-car garage with a 100 amp electric service panel ready for your electric vehicle charging system. Each of the three levels has uniquely designed family room space, making it perfect for finding your own special area to do whatever it is you love to do, all in style. Outside your kitchen, you'll discover the oversized attached wood deck, maintenance-free siding, new roof, spacious new concrete driveway, all brand-new modern energy-saving windows, and well-planned landscaping to complete the tour.
