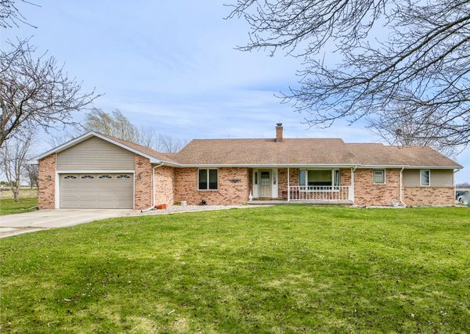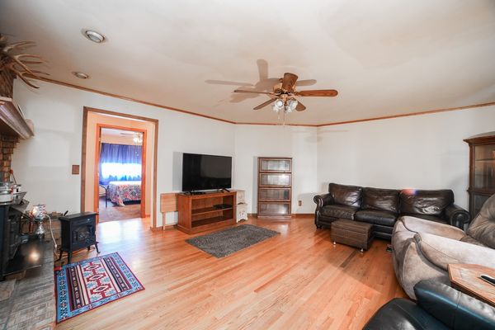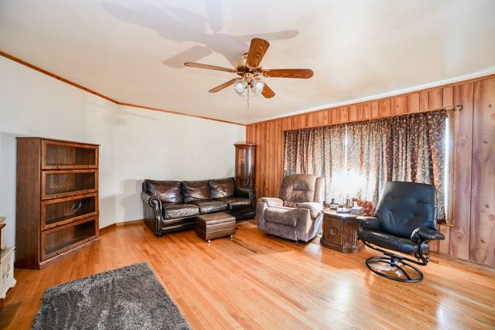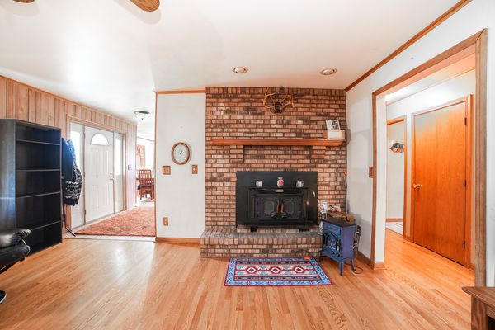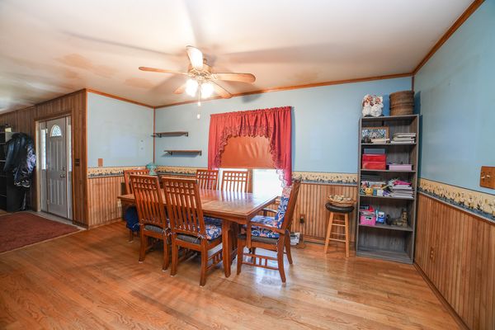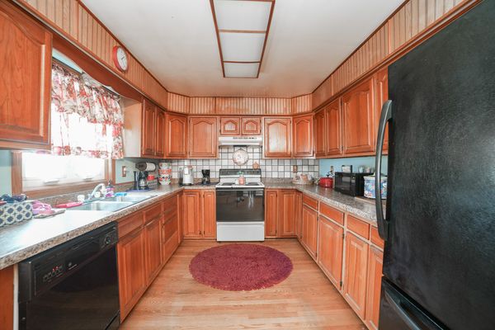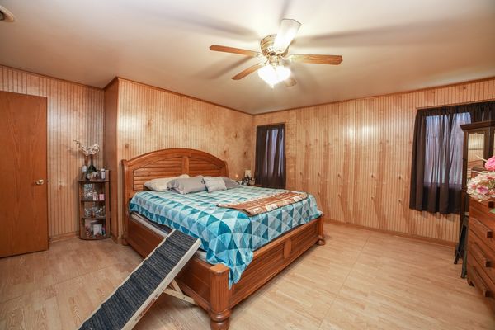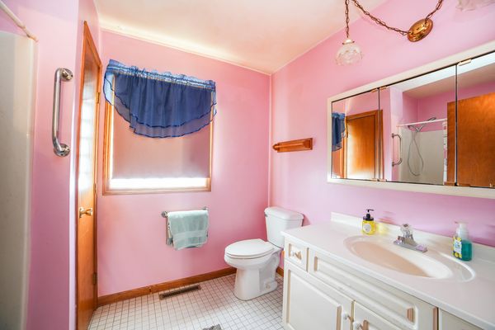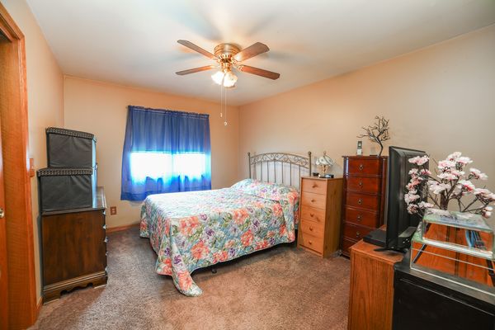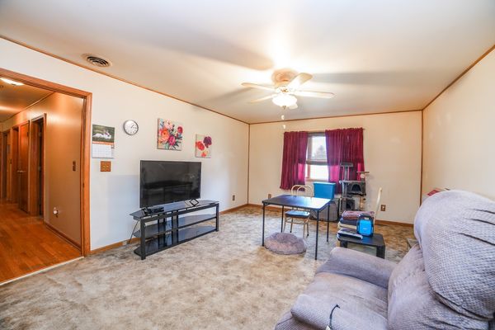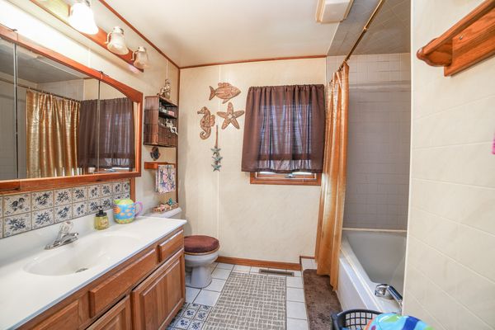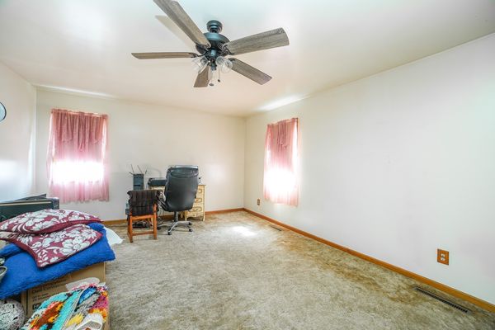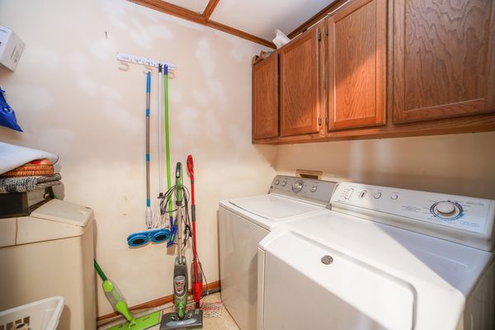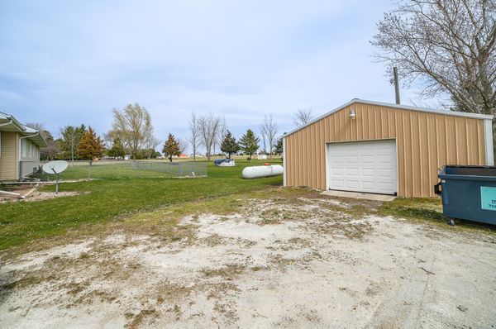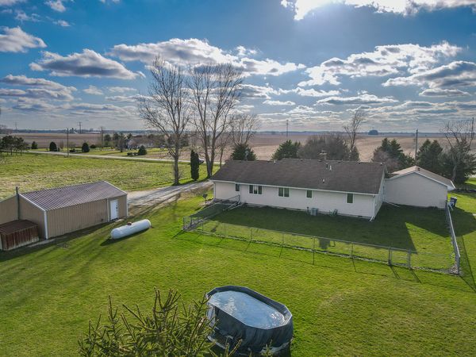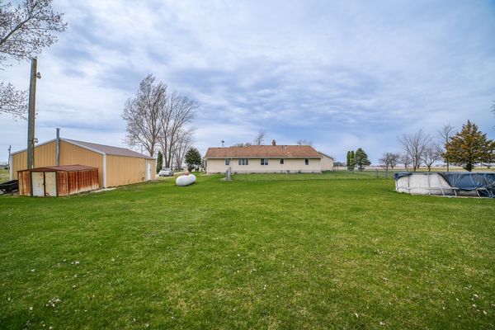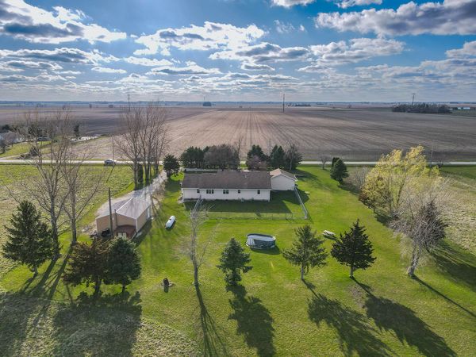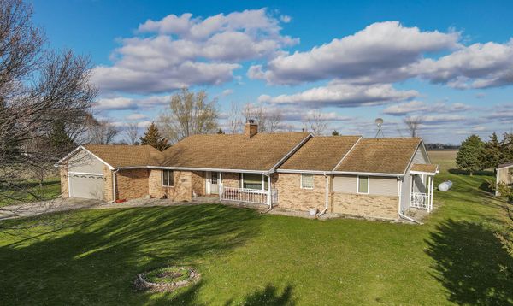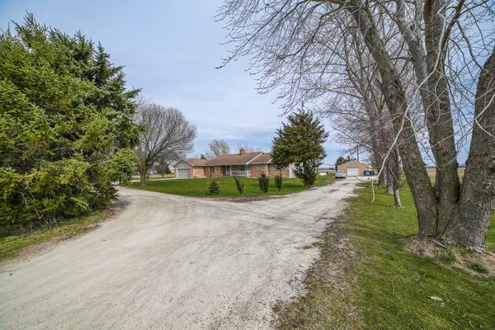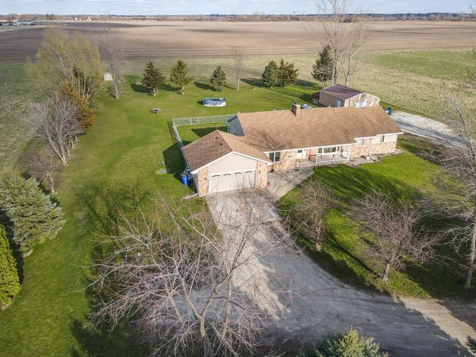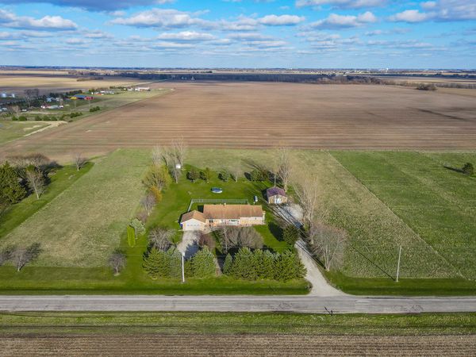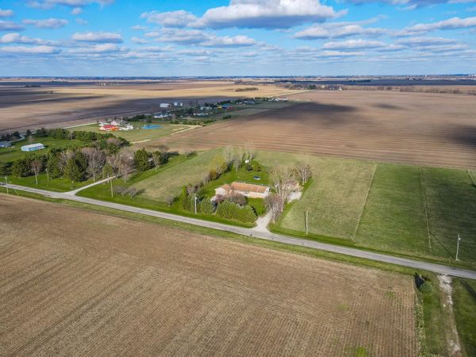9787 N 1500 W Road
Manteno, IL
60950
About this home
Welcome to your private retreat nestled on 5 acres of picturesque land. This 4 bedroom, 2 bathroom ranch offers comfort and tranquility in a serene setting. The backup generator adds an extra layer of convenience and peace of mind. As you approach the property, you'll be greeted by mature trees and a sense of peacefulness. The front porch invites you to sit back and enjoy the views of your expansive estate. One of the highlights of this property is the 32 x 24 heated outbuilding for your cars, boats, or additional toys. Whether you're a collector or enjoy another hobby, this spacious outbuilding provides ample storage and workspace for all of your needs. Outside, the expansive grounds offer endless possibilities. Create your own oasis with gardens, outdoor seating areas, or recreational spaces. The vast acreage allows for privacy and seclusion, making it a haven for nature lovers. Located in a rural setting yet conveniently close to town and amenities. Embrace the lifestyle you've always dreamed of in this stunning property.
