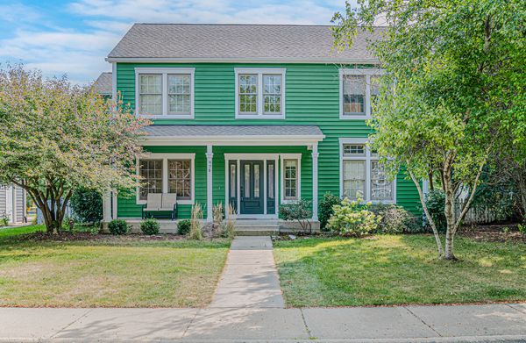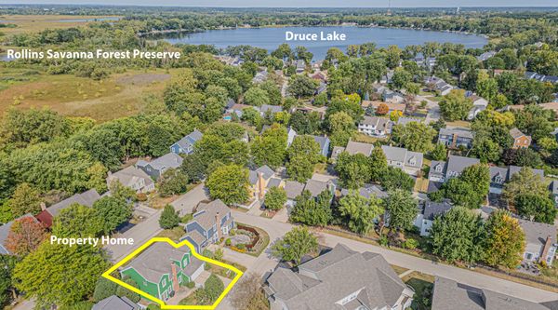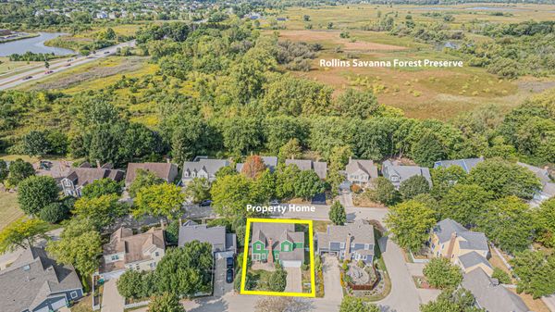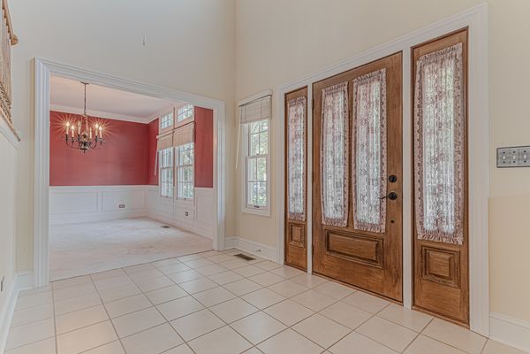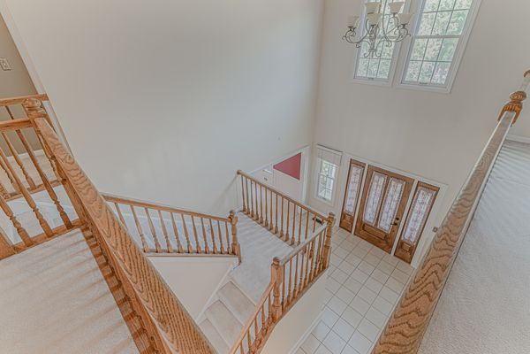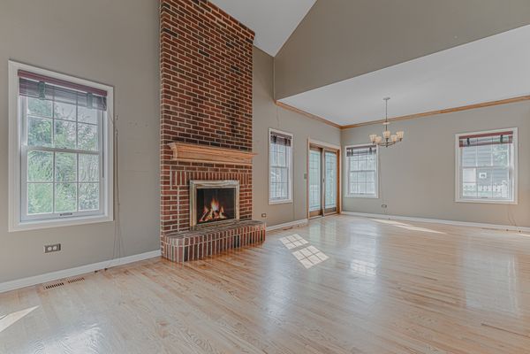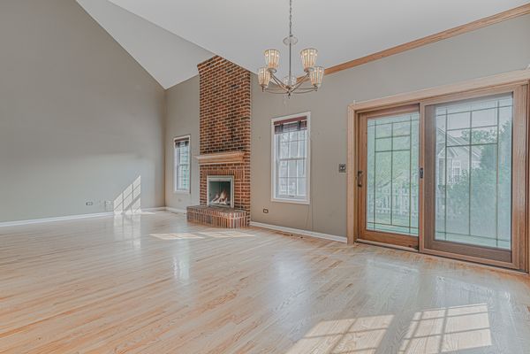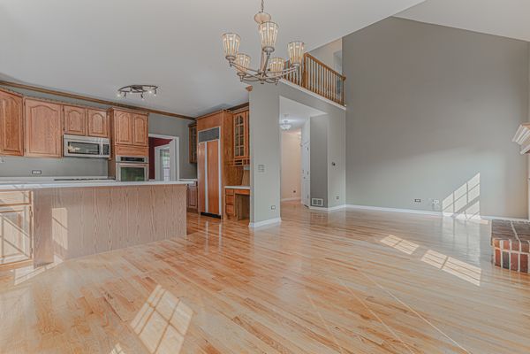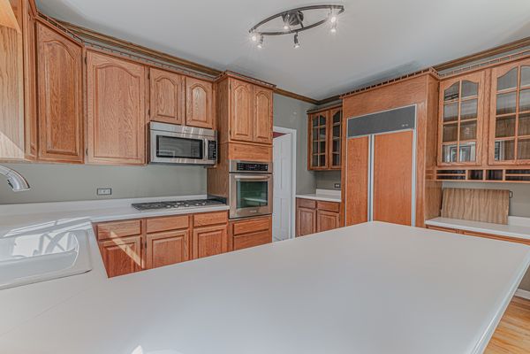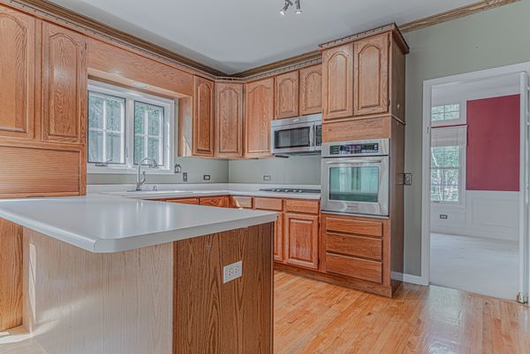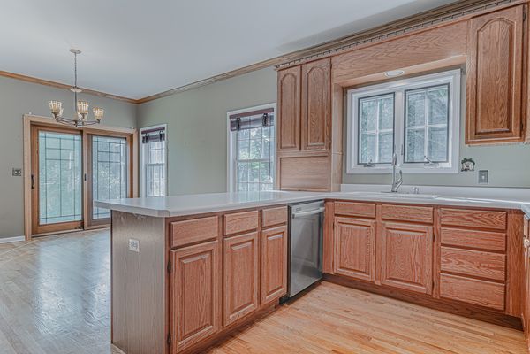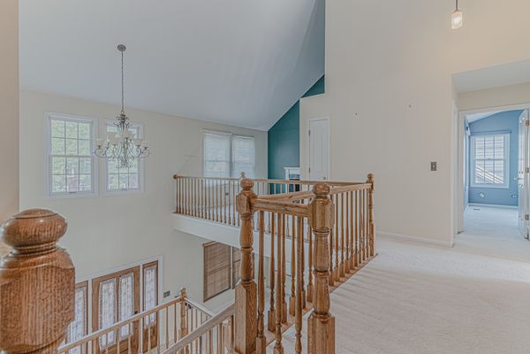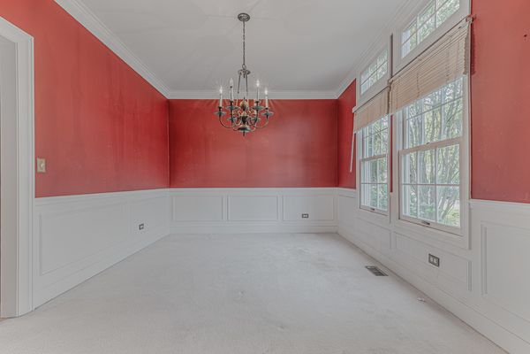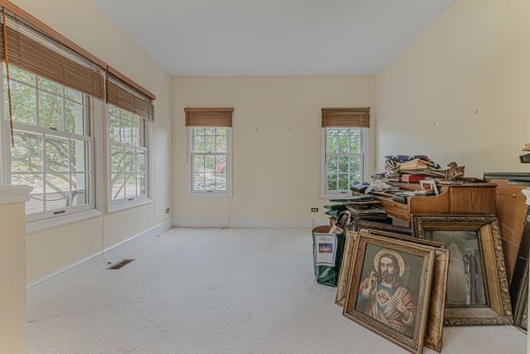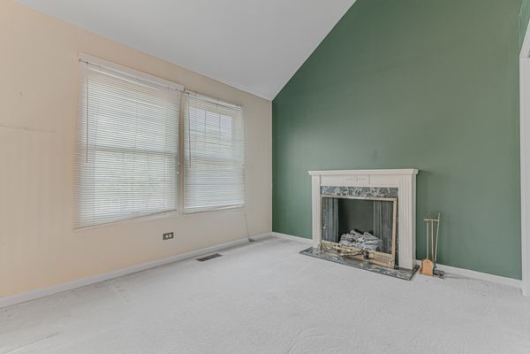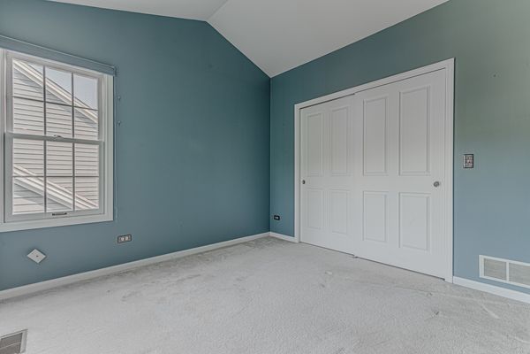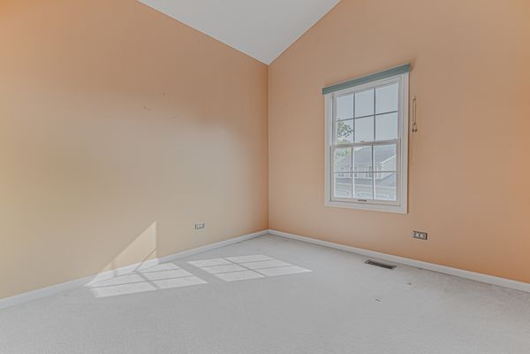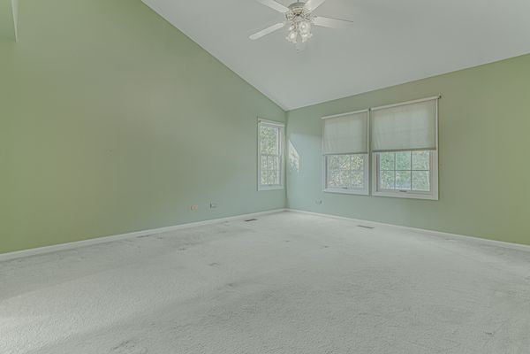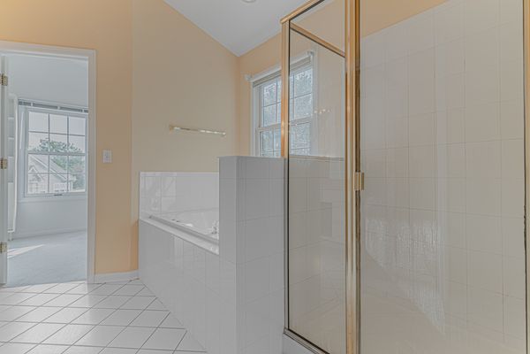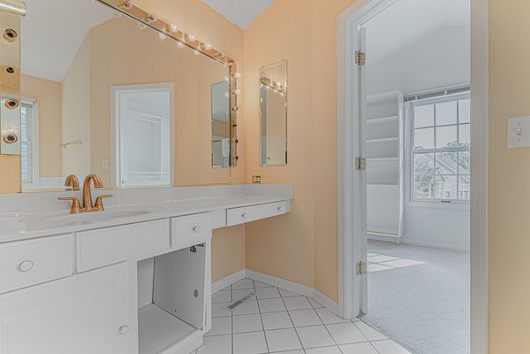978 Mount Vernon Drive
Grayslake, IL
60030
About this home
This beautiful home is attractively located in the desirable and rarely available Washington Village neighborhood, walking distance from Third Lake/Druce Lake and green space/playgrounds. The quaint front porch offers entryway charm. Step inside to dramatic, vaulted 25 ft. ceilings. The front living room is filled with natural light. The formal dining room features 9 ft. ceilings, stylish wall trim, crown moulding, and 6 in. baseboards. Upscale wood slat blinds throughout the main level. The large family room features hardwood floors and a woodburning fireplace wrapped in a 12 ft. brick accent wall. High-end sliding door offers access to the brick patio and fenced backyard. The kitchen has hardwood floors, extra tall cabinets with display cabinets for ample storage, 9ft ceilings, and a built-in fridge and stovetop. Walk up the staircase to the beautiful second floor primary bedroom with 12 ft vaulted ceilings. This space offers a large ensuite bathroom with separate soaking tub and stand up shower. Pass through the bathroom into a massive walk-in closet with built-in shelving. The second floor landing offers a second sitting area, potential office space, or an opportunity to create a fourth bedroom. Full, unfinished basement. Furnace 2021. Extra large AC unit. Two car garage with entry into separate mudroom/laundry room. Selling AS IS.
