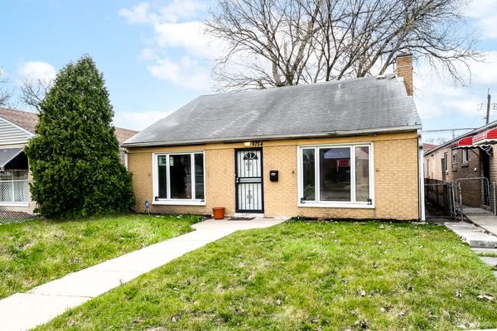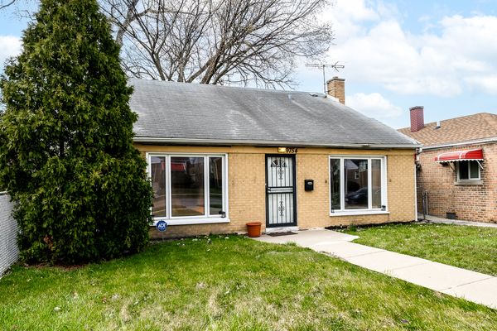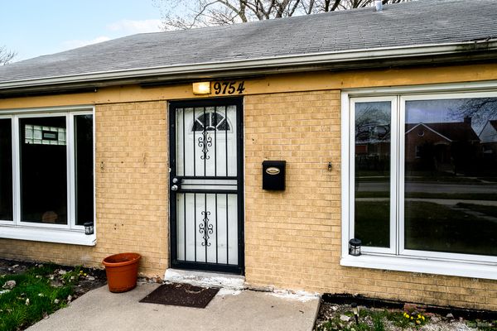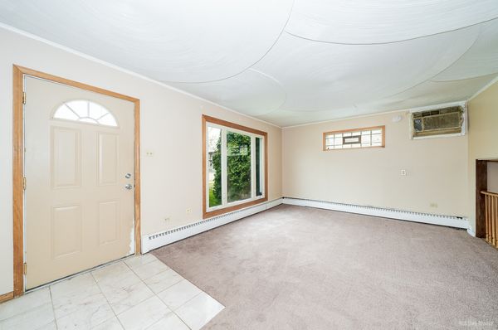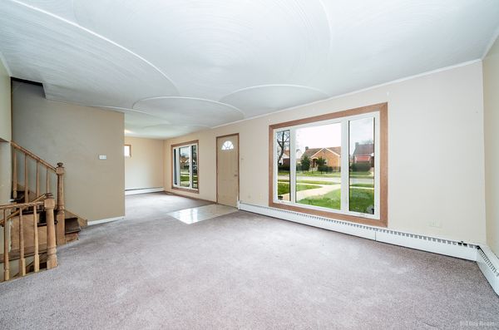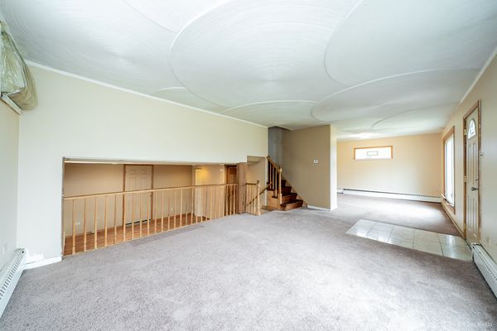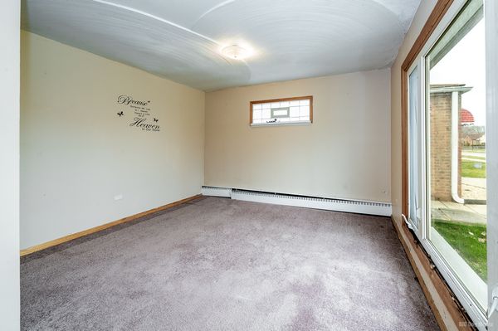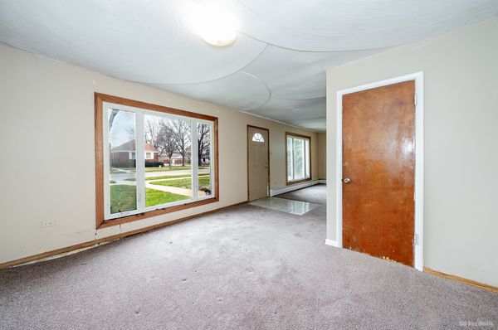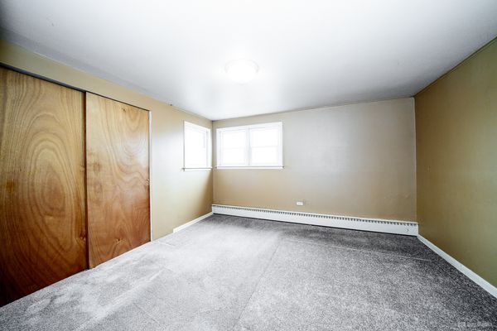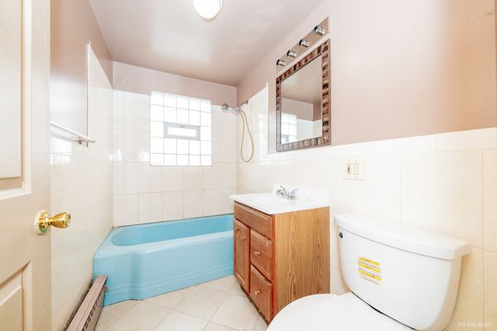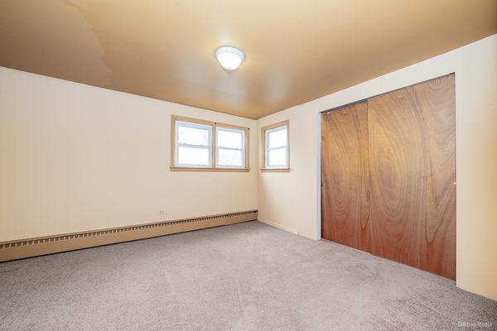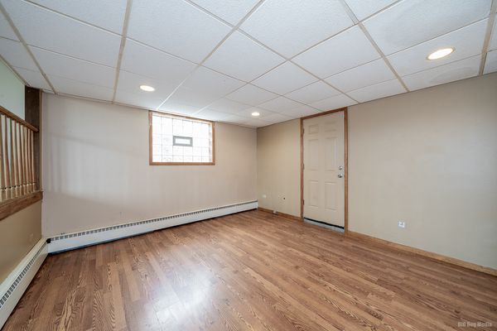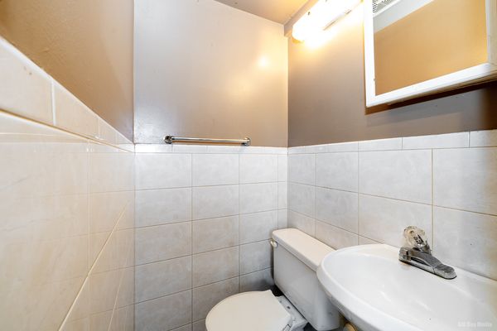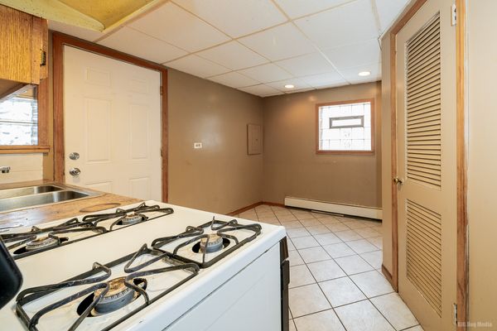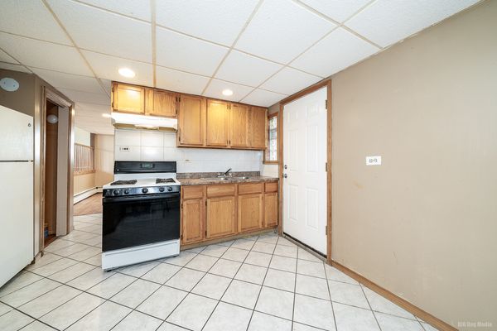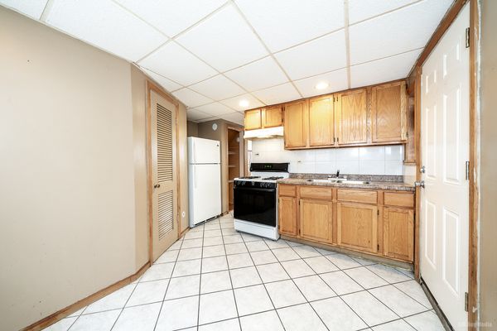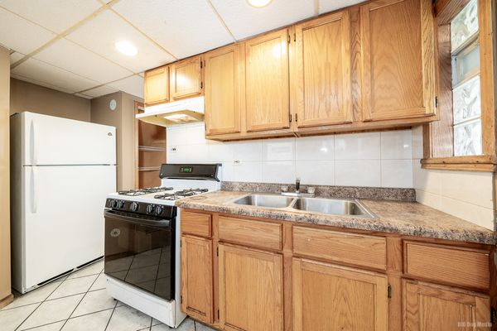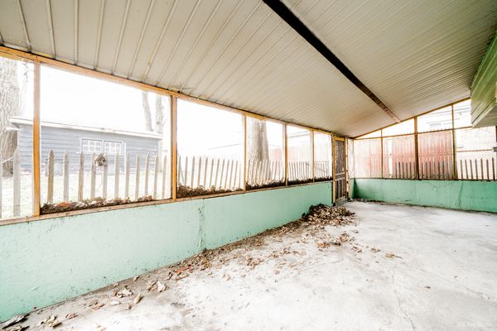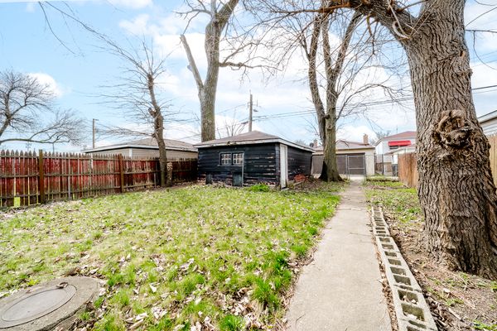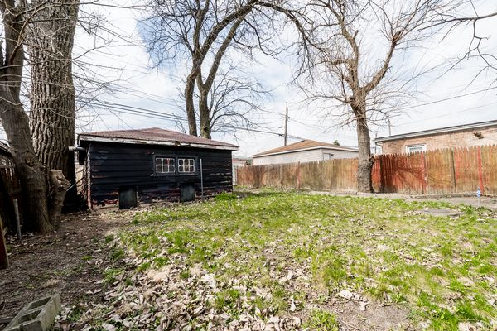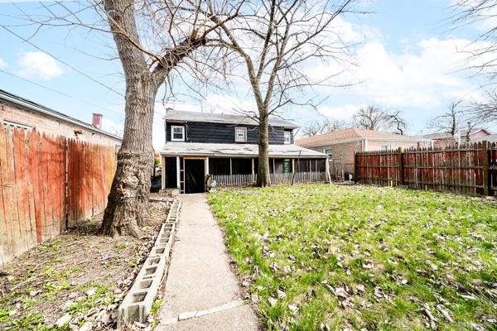9754 S emerald Avenue
Chicago, IL
60628
About this home
Seeking a unique floor plan? Currently configured with 2 bedrooms, this property has the potential to easily convert back to 3 bedrooms by replacing 5 feet of drywall, alongside one and a half bathrooms. Your residence spans three levels, featuring a main level with a spacious living room or the option for a super large living area. Crafted by the previous owner, the remarkable ceiling boasts large windows that flood the space with morning light, while the rear yard maintains a cool ambiance in the afternoons. Overlooking the dining room, the main level also includes a half bath and kitchen, with both areas leading to an enclosed sunken porch-a perfect setting for gatherings in any weather. Additionally, a two-car garage, though in need of some attention, complements the outdoor space. Ascending 7 steps from the main level, you'll find two generously sized bedrooms and a bathroom. Situated just blocks away from the Halsted exit on I-57, this property offers convenient access to downtown Chicago within 20-30 minutes. Despite its proximity to the highway and Halsted, the neighborhood boasts a wide, suburban-like street with minimal noise disturbances. The nearby 95th Street Red Line, along with planned expansions, positions the area as a prime investment opportunity in Chicago. While the property has seen ongoing improvements, some areas still require attention, which has been reflected in the asking price. Recent upgrades include a $7, 000 investment in new sewer access to the street. With the potential for a heat pump installation and a tankless hot water tank, this home offers the opportunity to enhance energy efficiency while expanding the kitchen/breakfast area. Despite its unconventional design, this property is energy-efficient and move-in ready, with the promise of becoming a lucrative investment over time, thanks to its unparalleled location.
