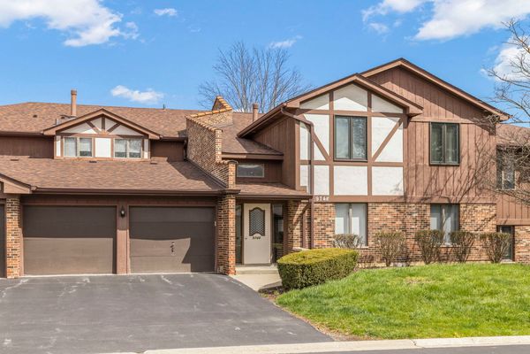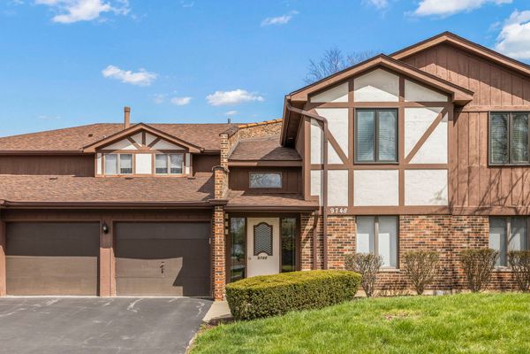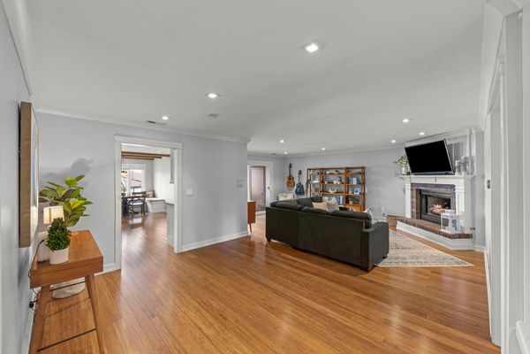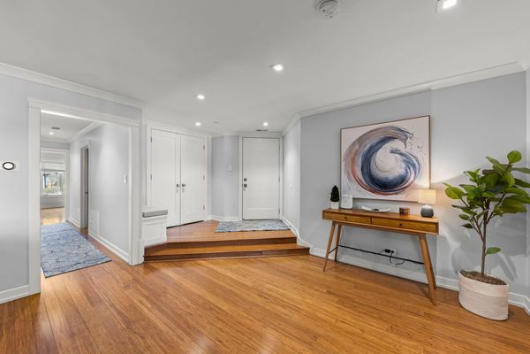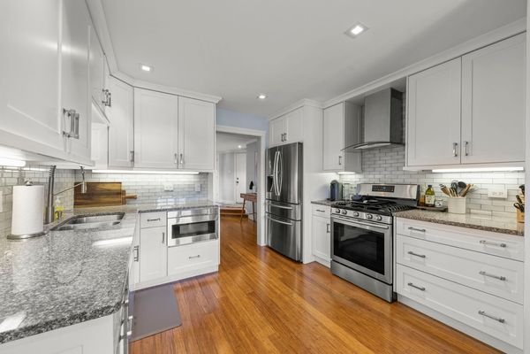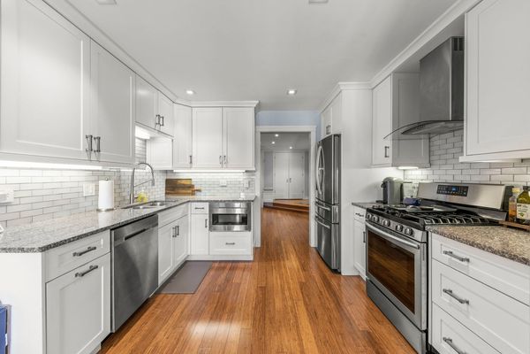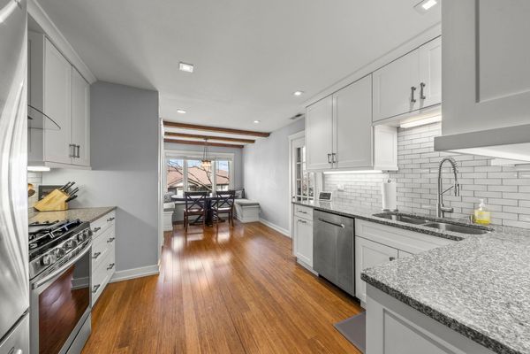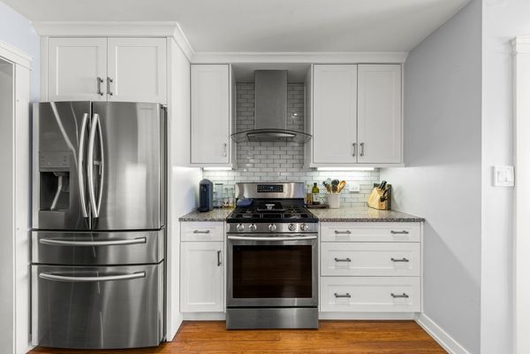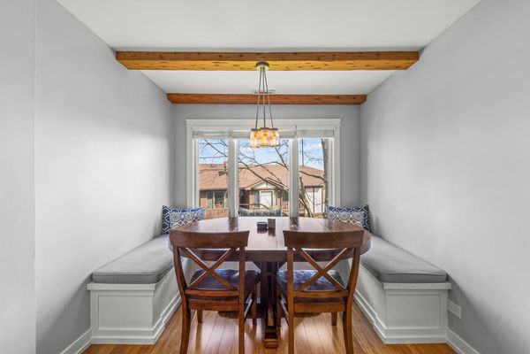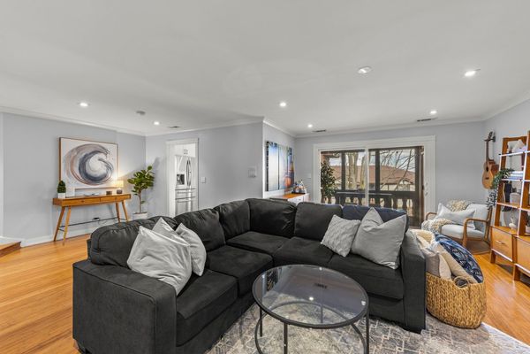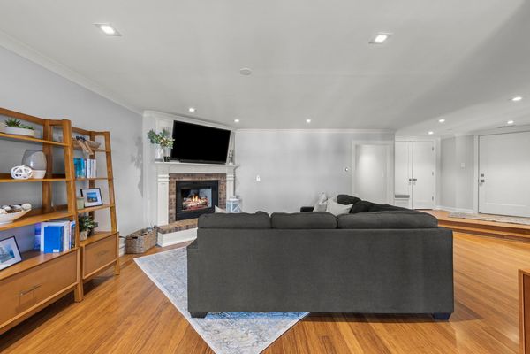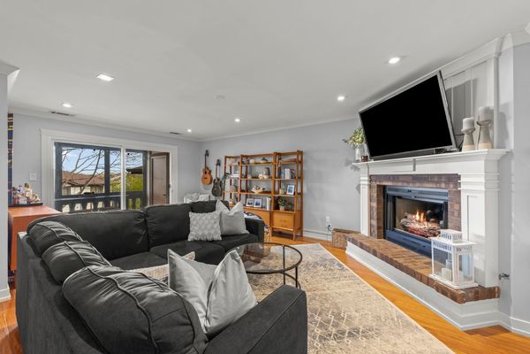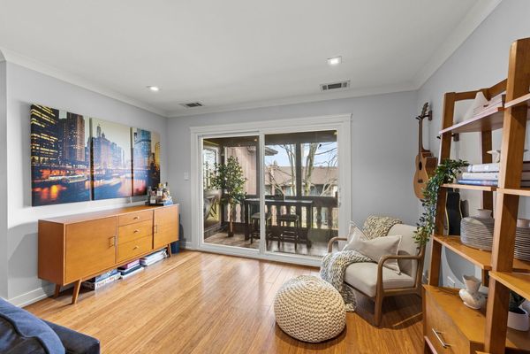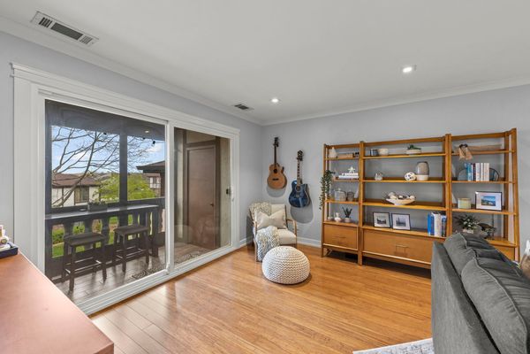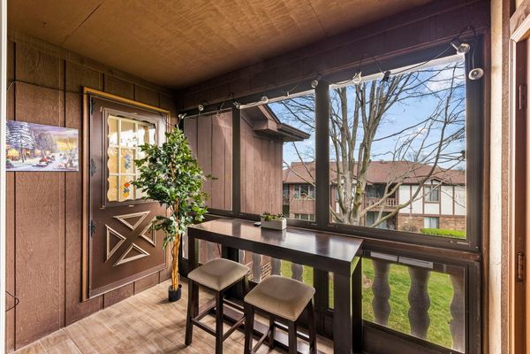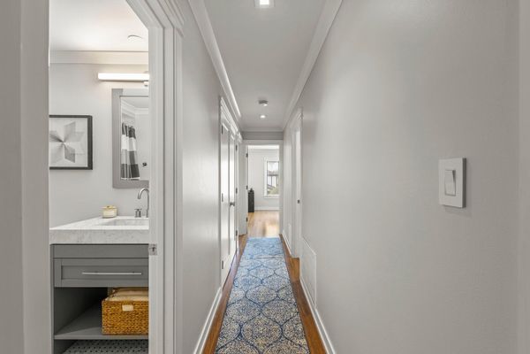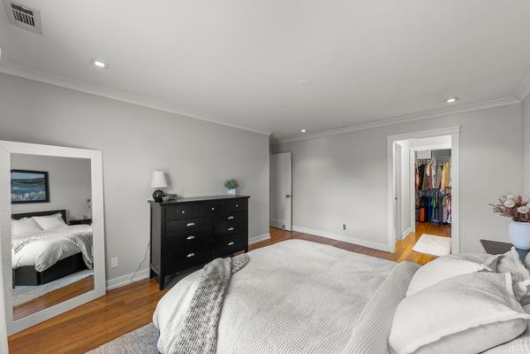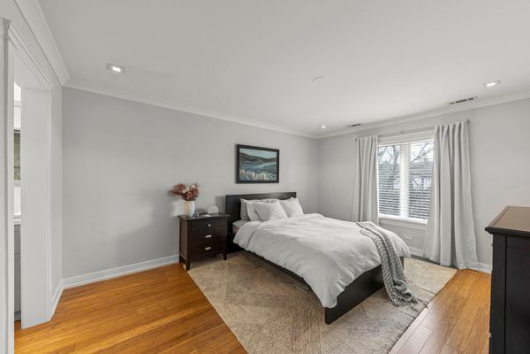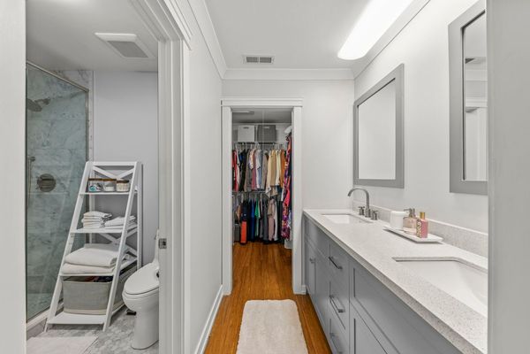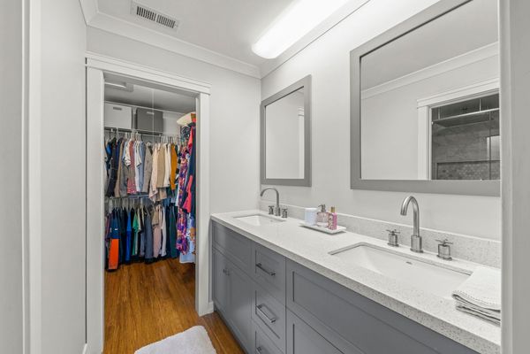9748 Mill Drive Unit 2E
Palos Park, IL
60464
About this home
Tucked away in a serene setting, this turnkey 2 bedroom and 2 bath condo offers a haven of modern style. The updated interior radiates sophistication from the neutral paint colors, bamboo wood flooring, white trim, molding and doors, to the upgraded recessed lighting and fixtures. The dazzling kitchen is adorned with white cabinetry, SS appliances, granite countertops, and a tiled backsplash. The custom built-in banquette dining area has beamed ceilings and picturesque views of the outdoors. Step outside to relax or entertain on your private screened porch/deck which also offers convenient storage. As you enter the inviting living room, the charming gas fireplace creates a cozy atmosphere. Retreat to the primary bedroom that features a walk-in closet and an en-suite bathroom with a walk-in spa shower with stunning tile and glass door, quartz countertops, and dual vanities. The updated hallway bathroom has a luxurious tub and shower combination, marble countertops, and contemporary finishes. The in-unit laundry room offers convenience and additional storage. Incredible location with close proximity to shopping, dining, schools, parks, and more just moments away. Notable updates include a new roof(2022), windows(2017), HVAC(2018), updated bath and kitchen(2018). Exceptional opportunity!
