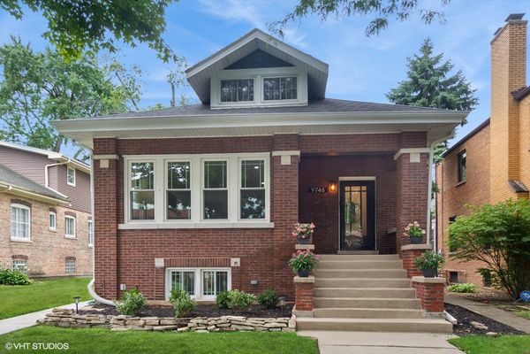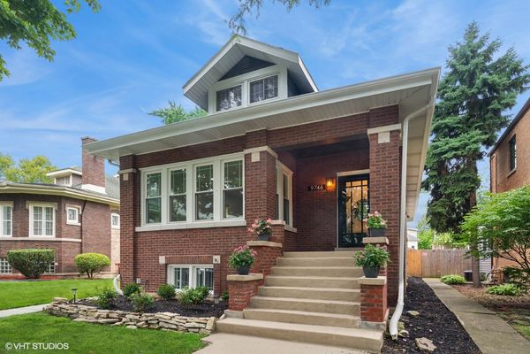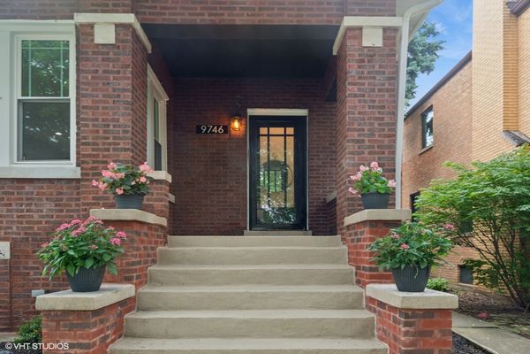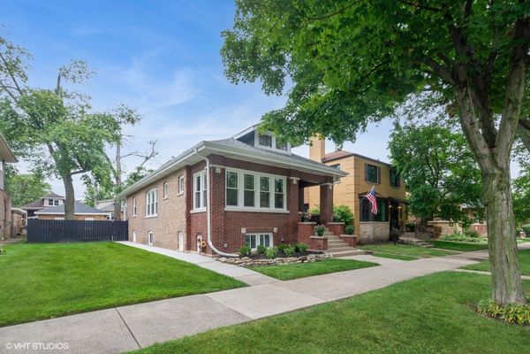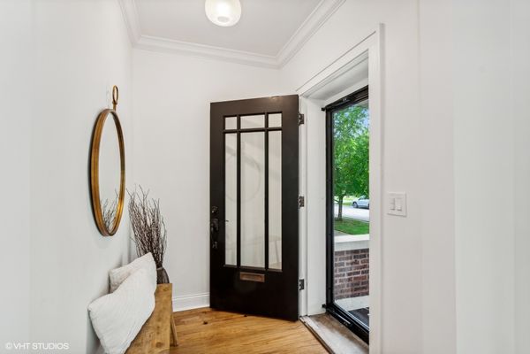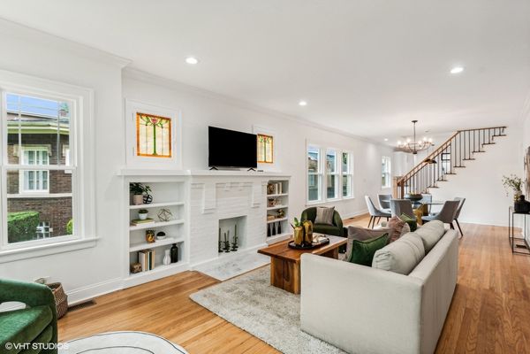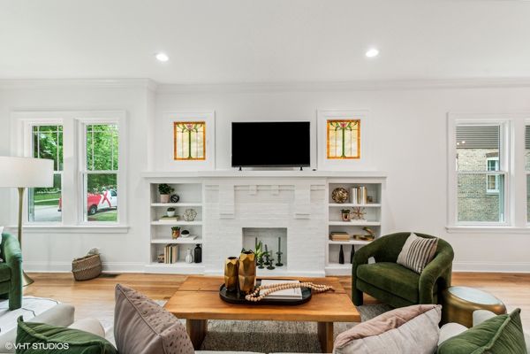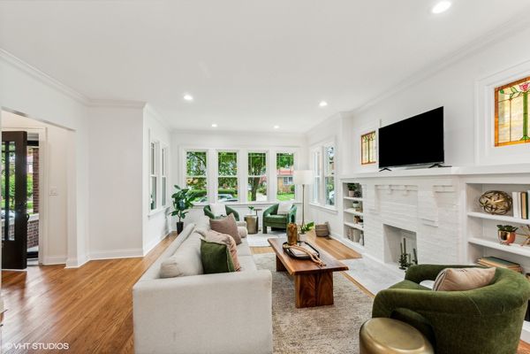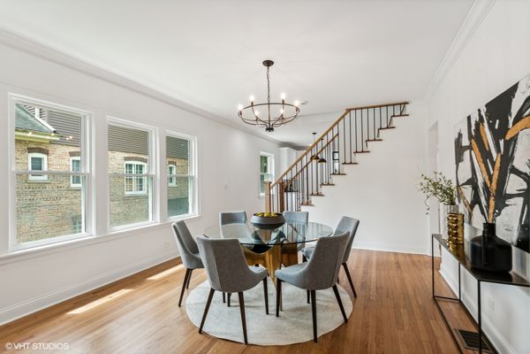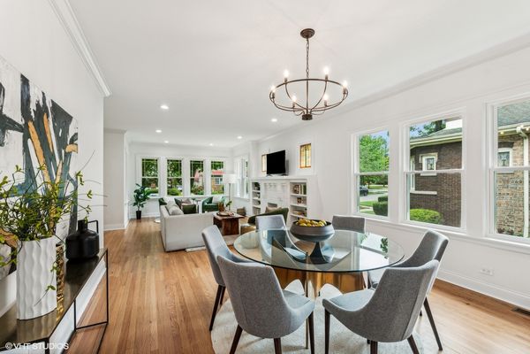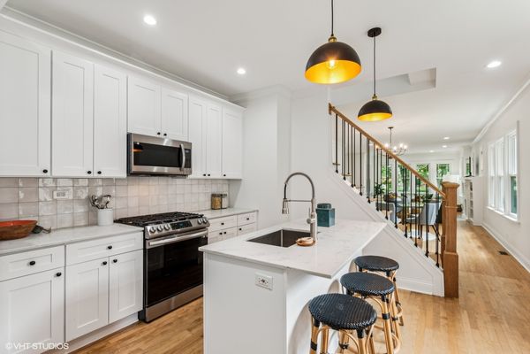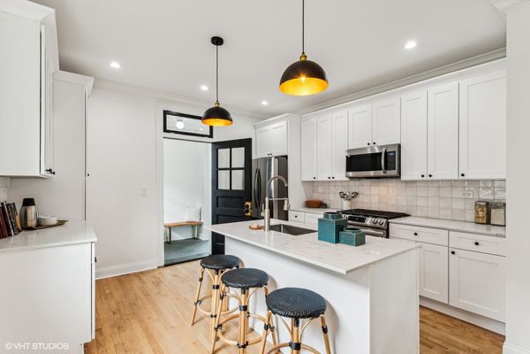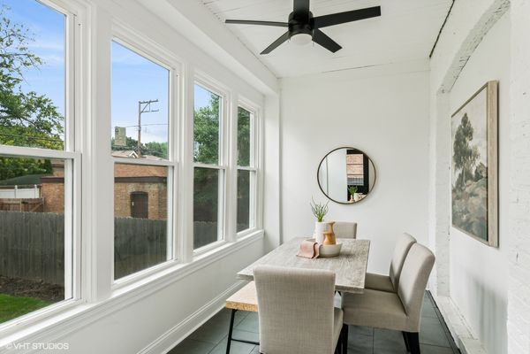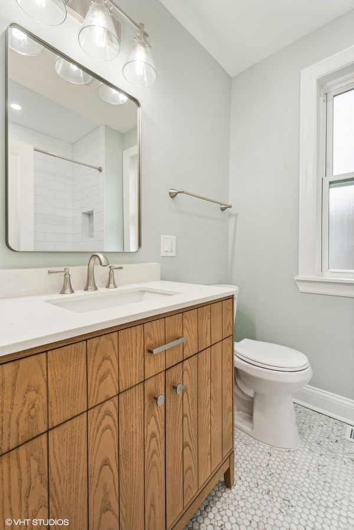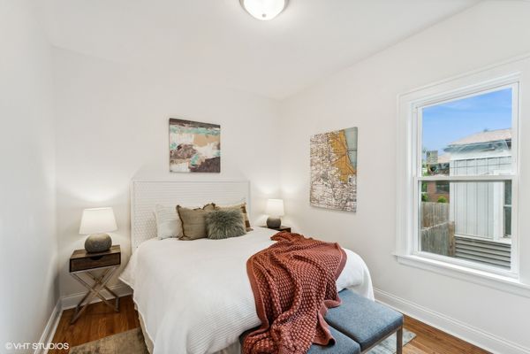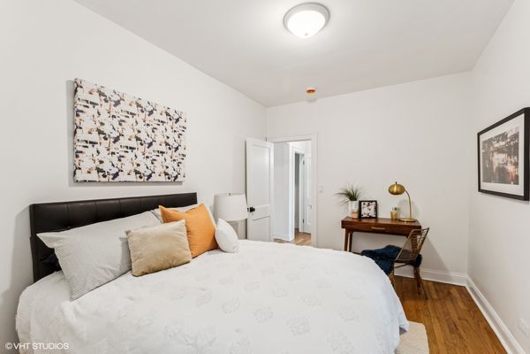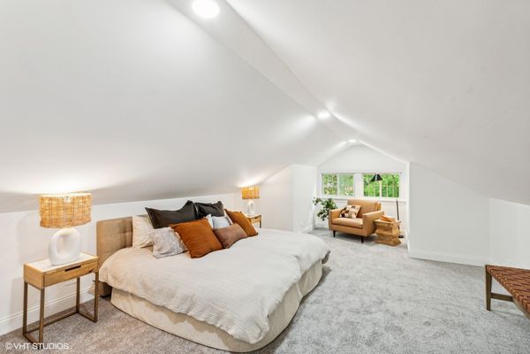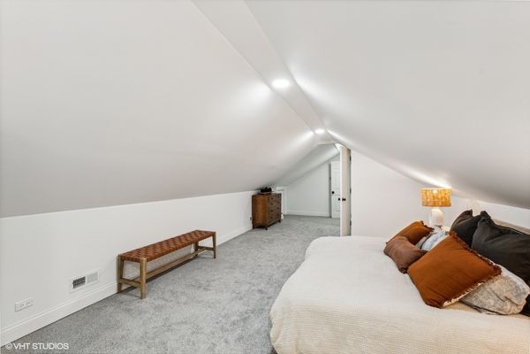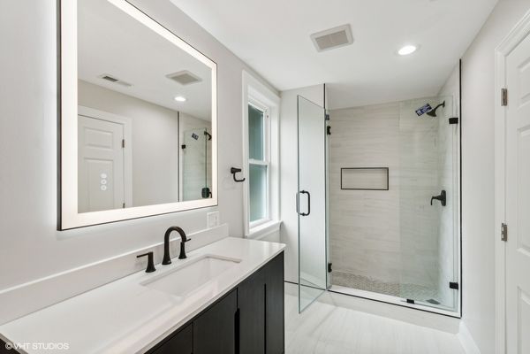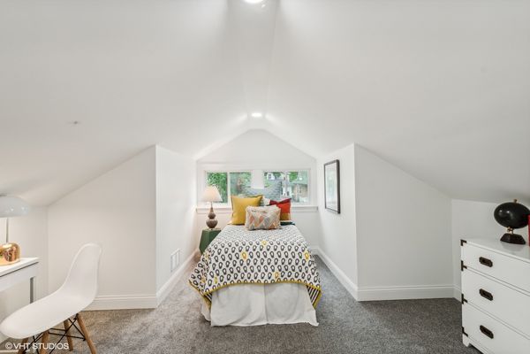9746 S Damen Avenue
Chicago, IL
60643
About this home
For over 100 years, the Bungalow has defined Chicago's architectural landscape. As 9746 S. Damen approaches its' 100th Birthday, it retains the classic attributes that attracted our city's first homebuyers, and a stunning complete renovation that is sure to check every 'must have' for today's buyer. A gracious entry welcomes you through the front door, where an array of windows flood the home with the Eastern sunlight, illuminating the beautifully refinished hardwood floors, brick mantle, and original stained glass windows. An open concept dining area offers the perfect layout, whether hosting, entertaining, or over seeing little ones at play. The beautifully updated kitchen features custom ceiling-height cabinetry, quartz counters, handmade tile backsplash, and an island with counter seating. Beyond the kitchen, a quaint flex space offers potential as a mud-room, office, or breakfast room, with side access out to the backyard. Two first floor bedrooms and a full bath offer accessibility for those who seek one-level living. Upstairs, an enormous and private primary suite awaits, with a spacious walk-in closet, luxury bath with LED smart mirror and de-fogger, and walk-in shower. An adorable 4th bedroom is situated down the hall from the primary suite, a convenient location for a nursery, study, or den. The finished basement is fully waterproofed and has room for all of your recreational activities, with a bonus 5th bedroom, family room, two additional enclaves perfect for a home gym or gaming center, and a large storage/laundry room with washer/dryer hookup. Enjoy endless green space on your extra wide lot, large enough to accommodate your growing garden, patio and lounge set-up, and outdoor toys. No expense was spared on the attention to detail involved with the improvement of this home, including new windows, electric, copper plumbing, and new dual-zone HVAC system. A short walk to the 99th St. Metra, 95th St. Farmer's Market, Ridge Park, Sutherland Elementary, and Walden Pkwy shopping... a unique opportunity to own a true piece of Chicago history.
