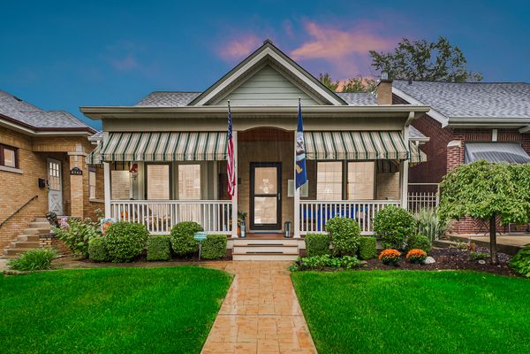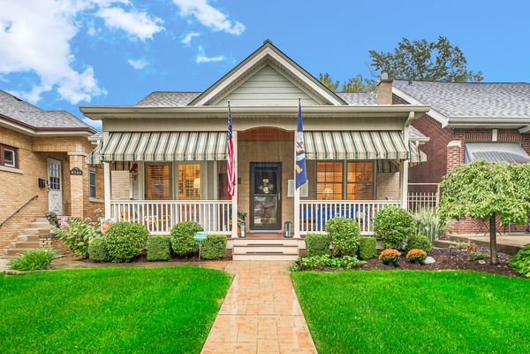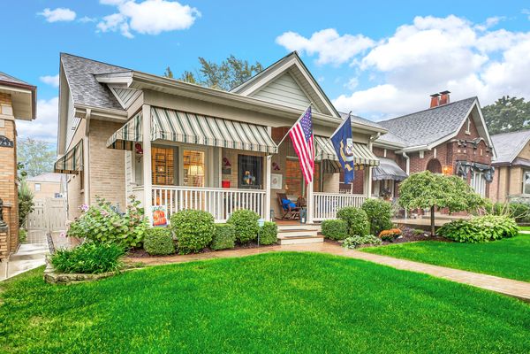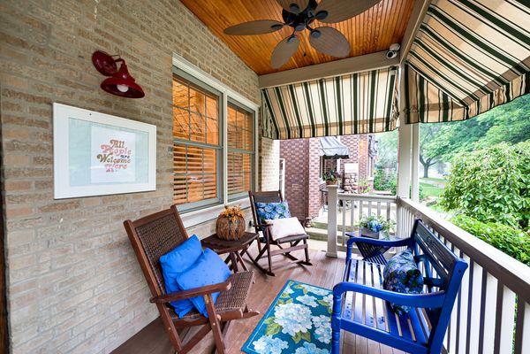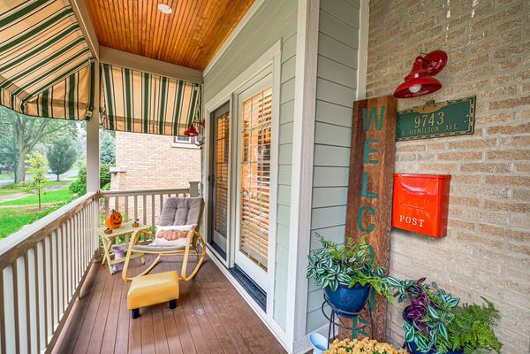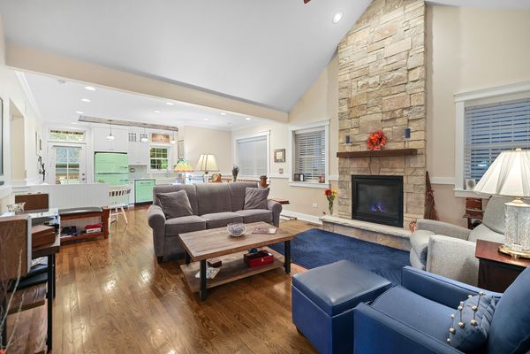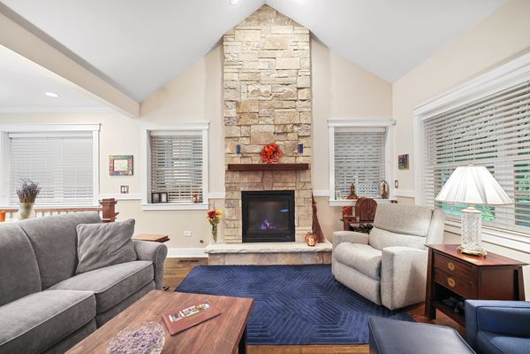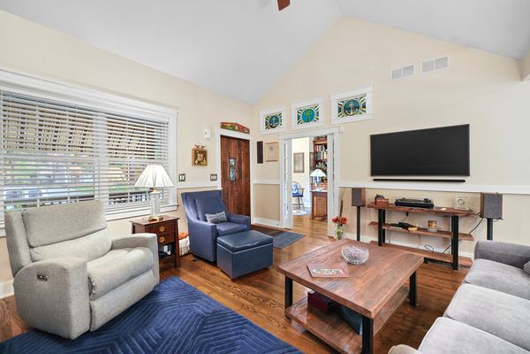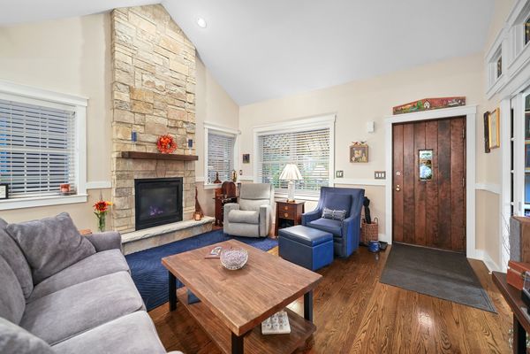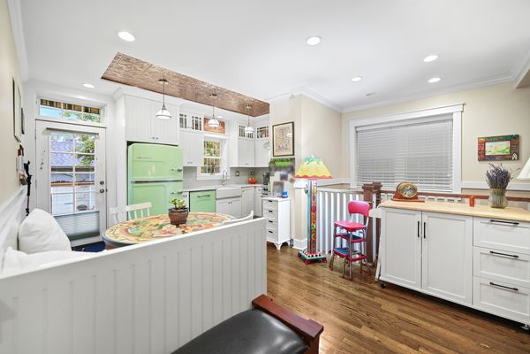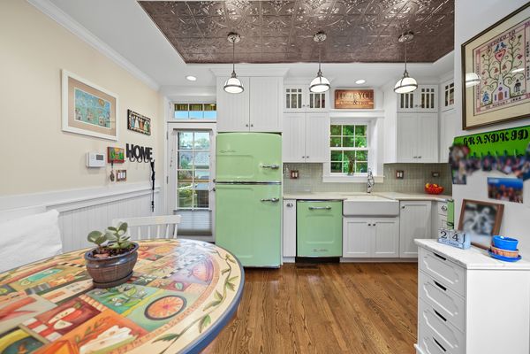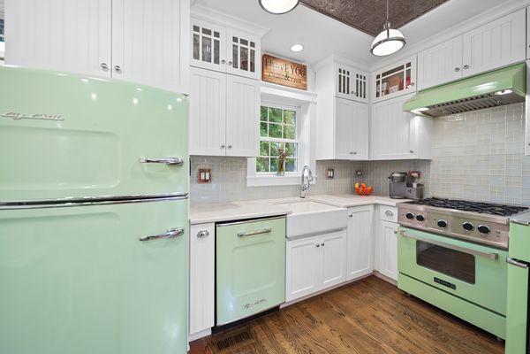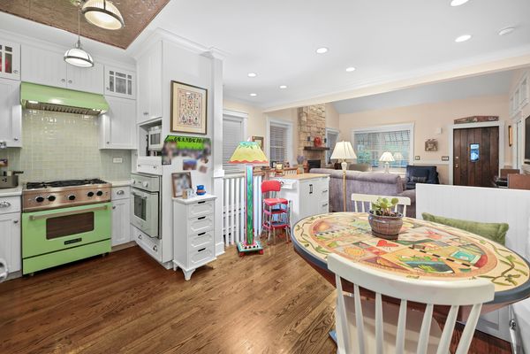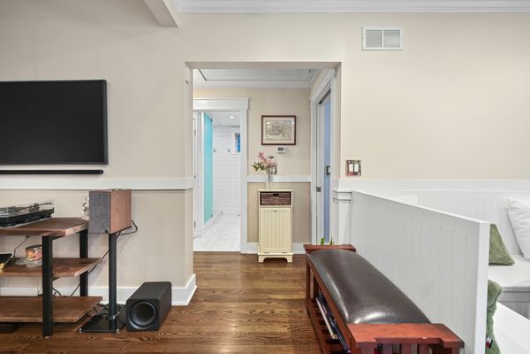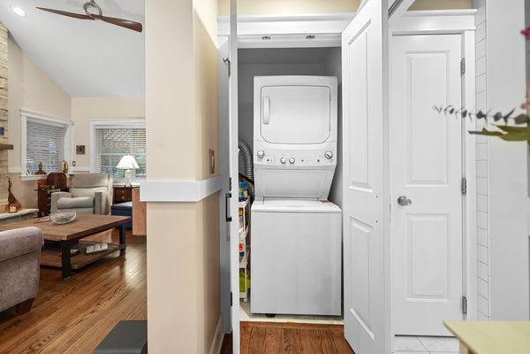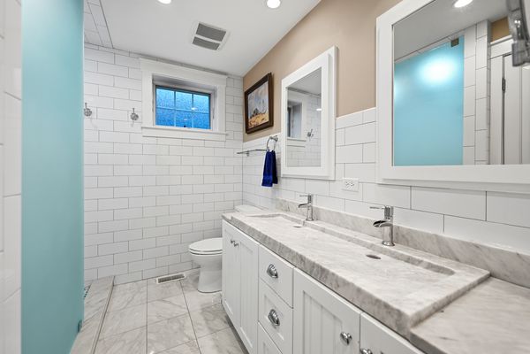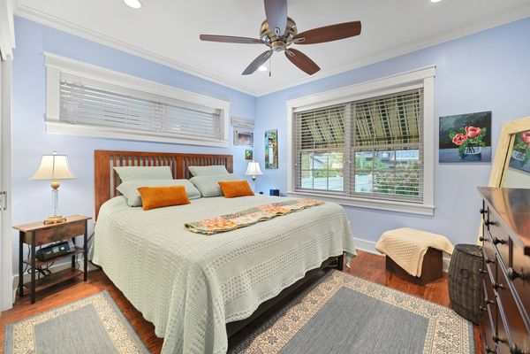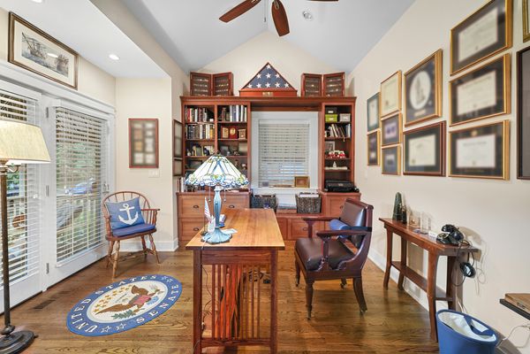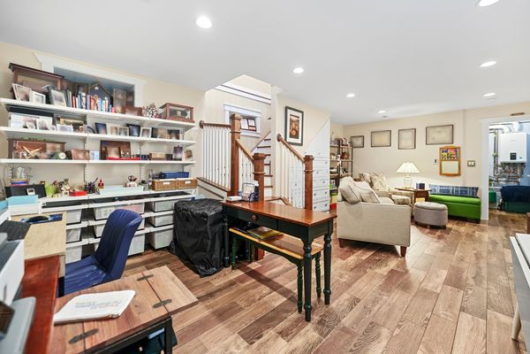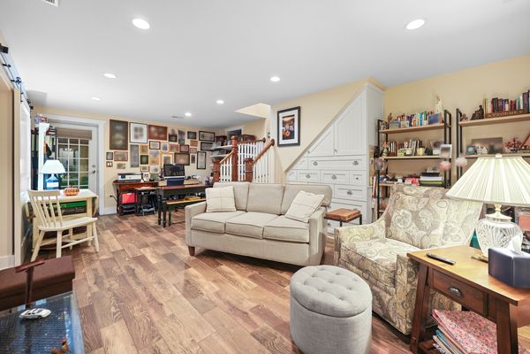9743 S Hamilton Avenue
Chicago, IL
60643
About this home
Set on a picturesque, tree-lined street, this home epitomizes the charm, warmth and sense of community found in this Beverly Community. This extraordinary, one-of-a-kind home offers 1500 finished square footage of crafted living space on two levels, three bedrooms, two full size bathrooms and multiple laundry facilities. The American open front porch built in the summer of 2014 sits comfortably under energy efficient metal/tin roof (delightful sounds of rain) and is shaded by seasonal colorful canvas awnings. The porch addition was part of the one-year project of the architecturally guided transformation and reconstruction of this 1921 bungalow into a 21st Century gem, maintaining its 103 year old foot print, original front door, yet complete with all new roof and gables, tuck pointing, windows, wiring, plumbing, duck work, air-conditioning and tankless hot water on demand. As you step inside, you will be impressed by the attention to detail and the care taken in every aspect of this beautiful property. This home has been lovingly designed and practical, with crown molding, solid wood pocket doors, recessed lighting throughout, ceiling fans, solid wood oak floors running through the first level while the lower level has heated floors throughout the space. The floor plans of both levels are open; first a living room with a vaulted ceiling with a soaring eleven-foot natural stone gas fireplace with ample windows on all sides that provide plenty of sunlight, leading to a modern efficient kitchen with timeless modern performance appliances (refrigerator, electric wall oven, gas range, vent hood), custom granite countertops, custom self-close cabinets, drawers and a built in bench dining area. Also on the main level is the primary bedroom, a 2nd bedroom (currently used as an office) and a full bathroom with large spa-like walk-in shower. Wide, open, half-turn oak staircase leads to the lower level which was dug out resulting in eight foot ceilings. A stunning radiant heated finished rec room runs the length of the house, a third bedroom with barn door and custom-built cabinetry, a super-sized spa bathroom with soaking tub and extra-large walk-in shower, a second full laundry room and tons of storage. The backyard has a beautiful porch with ample space to barbecue and dine under a 15x15 foot retractile motorized awning over a 15x20 foot composite lumber deck. This oasis overlooks a well-manicured yard with oak, ginkgo trees and a lush flower garden. Underground sprinklers on the parkway, front & back lawns and the gardens make yard work light. The home has a 2.5 sized heated garage with double doors to the ally and a party door into the backyard.
