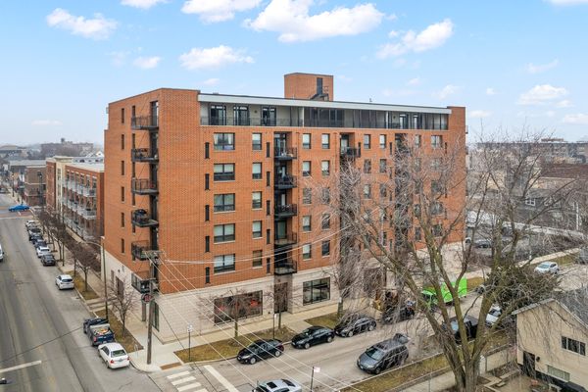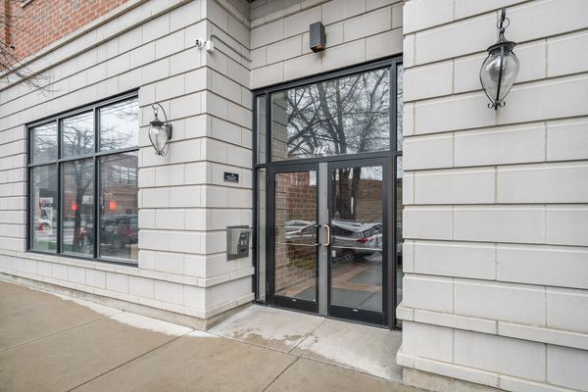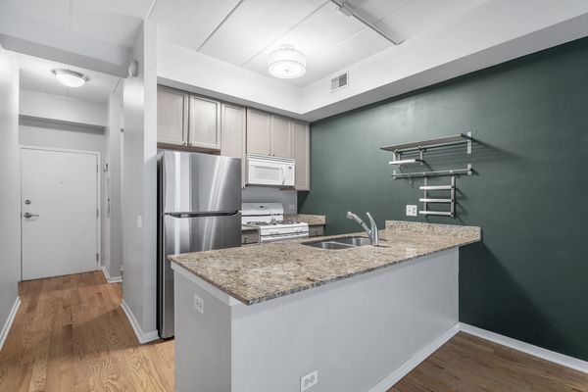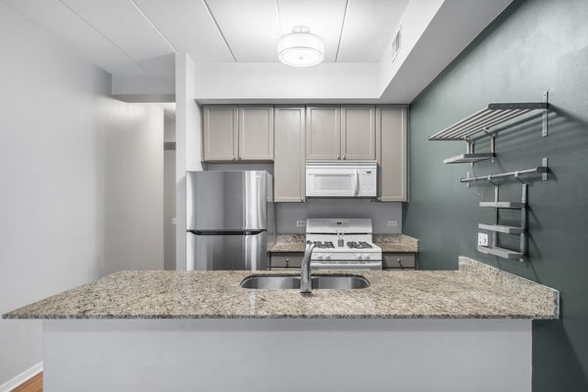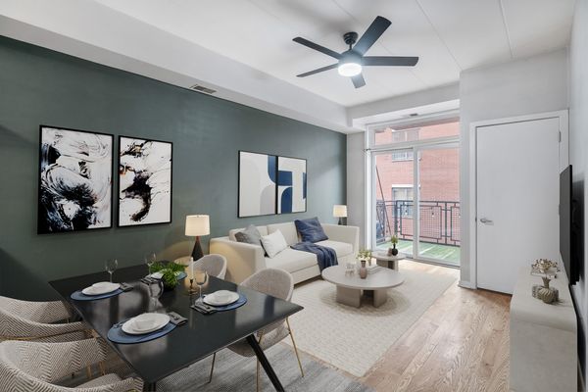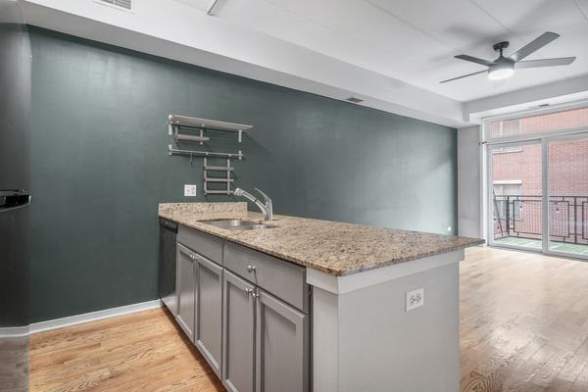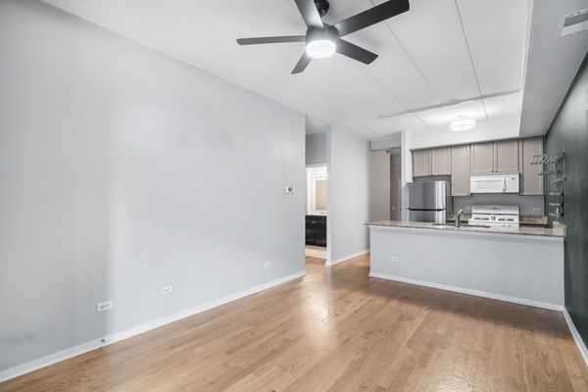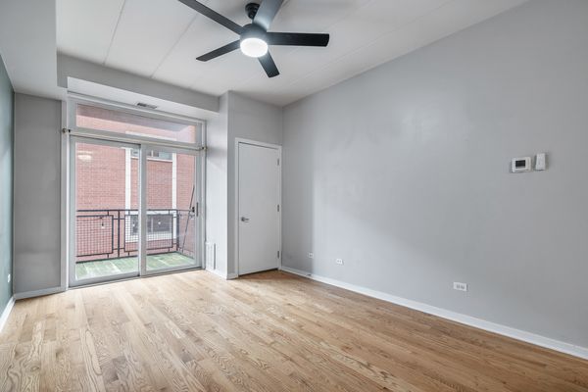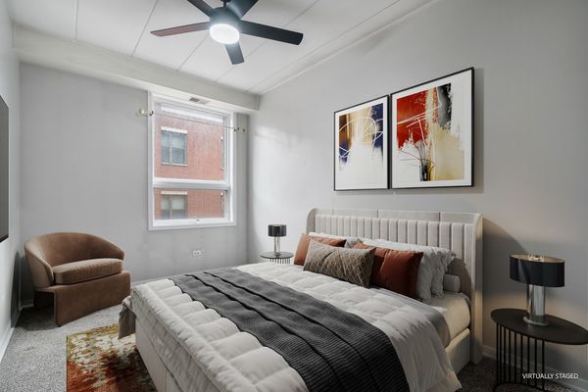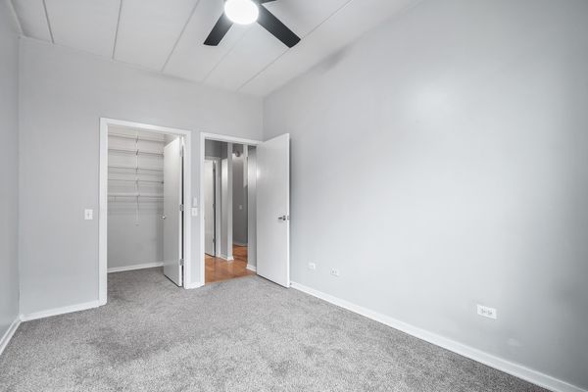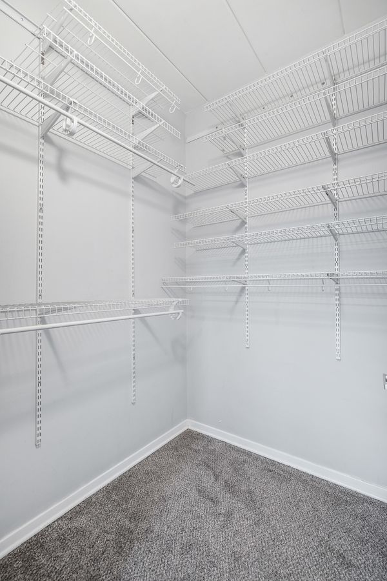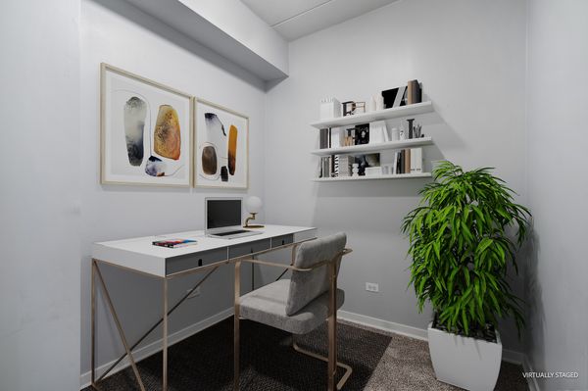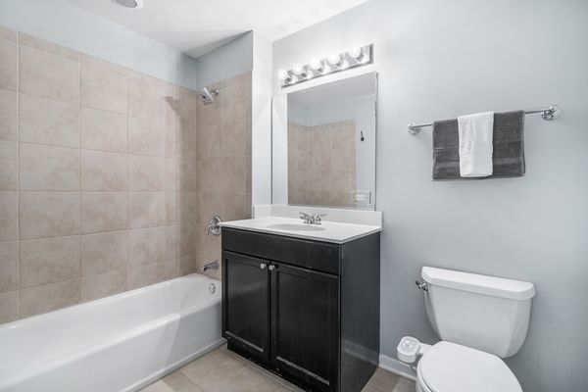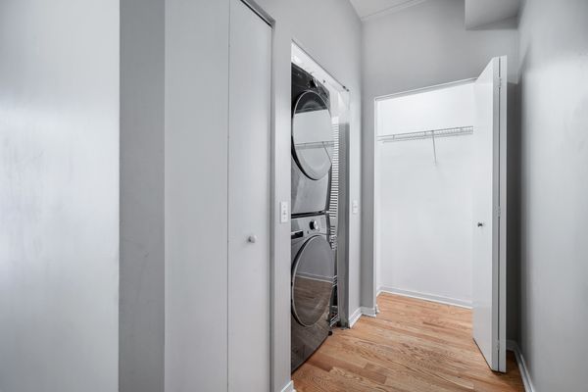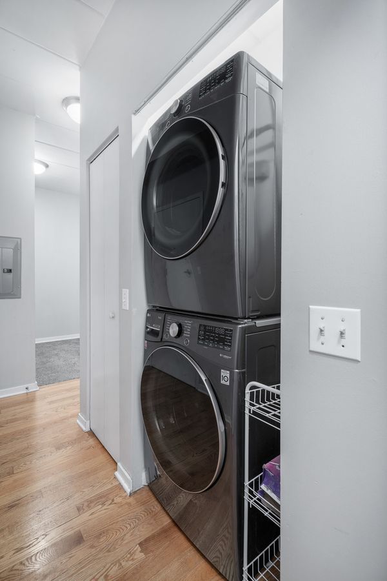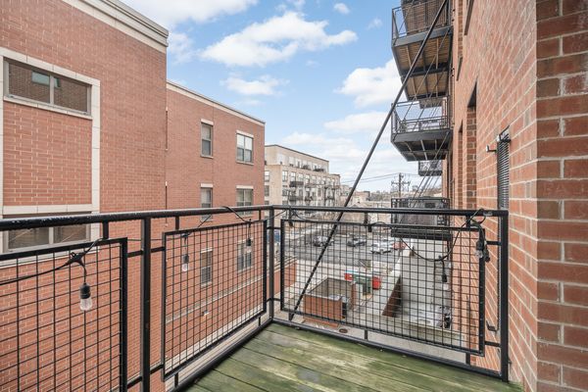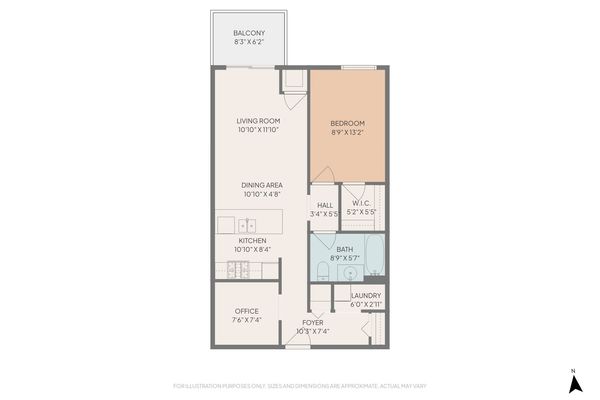974 W 35th Place Unit 309
Chicago, IL
60609
About this home
Welcome to this conveniently located, well laid-out one bedroom + den Bridgeport condo! Upon entering, there is a coat closet and in-unit front load washer/dryer (new in 2022). With hardwood floors in the hallway, kitchen and living/dining area, the floor plan feels very spacious! The den (new carpet in 2023) is located off the entryway and is perfect for an at-home office, studio, gym space, or great additional storage. The kitchen is galley style with granite countertops, gas stove, dishwasher (2022), and new refrigerator/freezer (2024). The countertop overhang allows a spot for stools as well. In the living room there is a large sliding glass door that leads to a private balcony. The bedroom (new carpet in 2023) is a good size with a large walk in closet. A full bathroom completes the space with oversized vanity and storage space underneath. New ceiling fans and light fixtures have also been installed January 2024. This condo is in an all brick building an comes with a large additional storage locker, party room with awesome skyline view on top floor, and no rental restrictions so it is investor-friendly. There is so much to do in the neighborhood - Sox Park, Bridgeport Arts Center, Maria's, Antique Taco, Phil's Pizza/Pub, all within walking distance. For more adventure, Park No. 571 is nearby with a boathouse that hosts yoga, dock for launching canoes and kayaks, and indoor rowing. This condo is only .3 miles to the new Ramova Theater where you can enjoy live music. Easy access to Expressways and the EL. No parking with the condo, but possibly other owners may rent their spots, or street parking is an available option.
