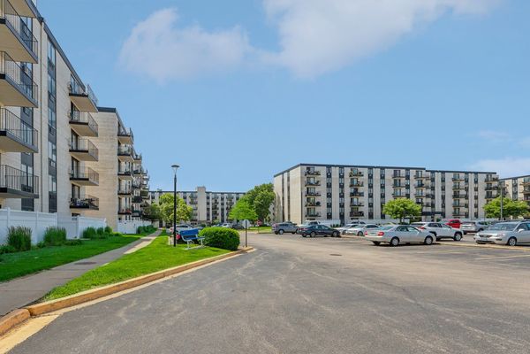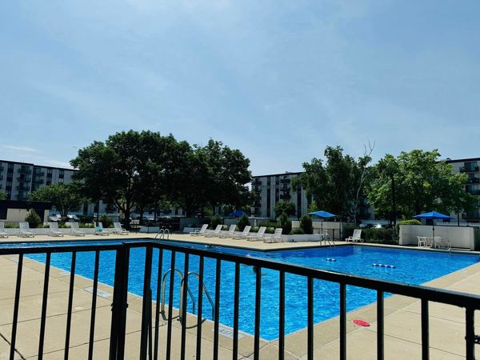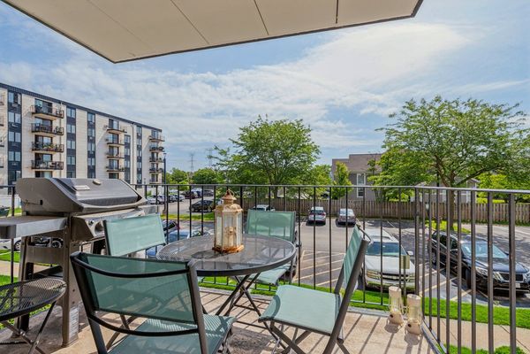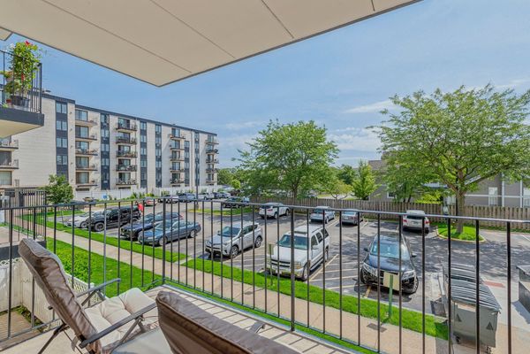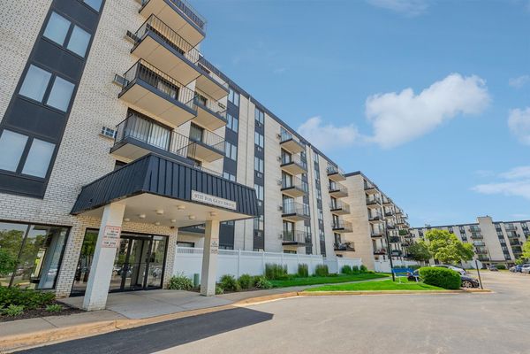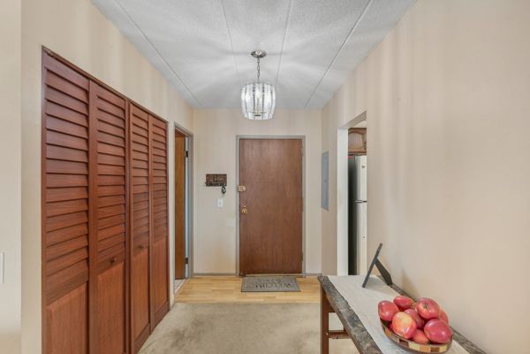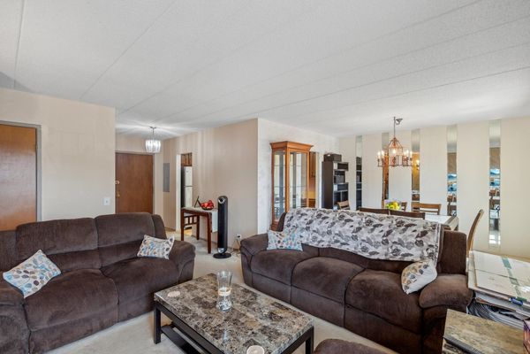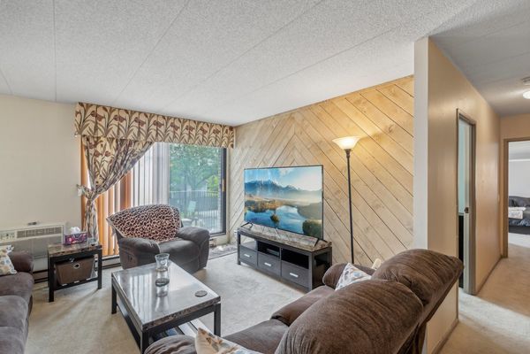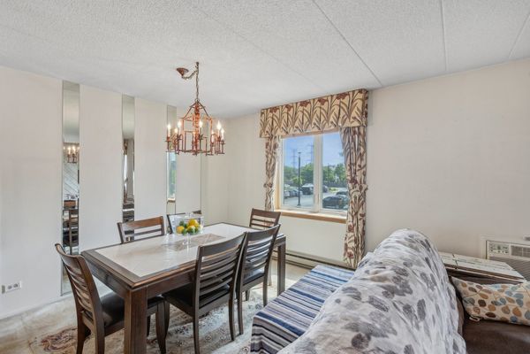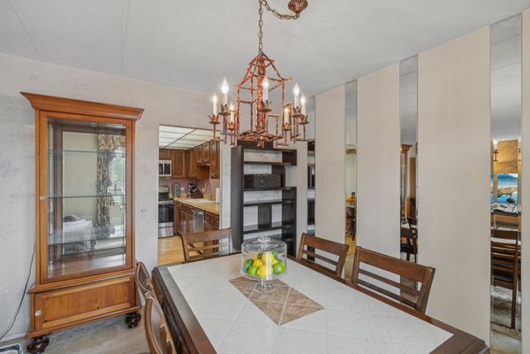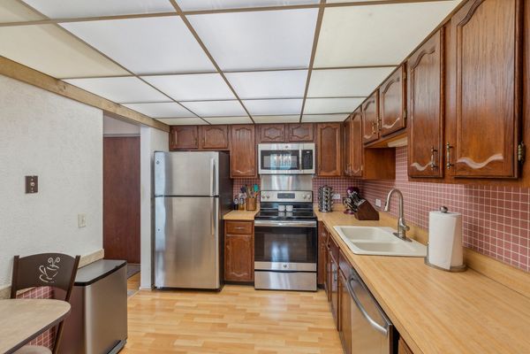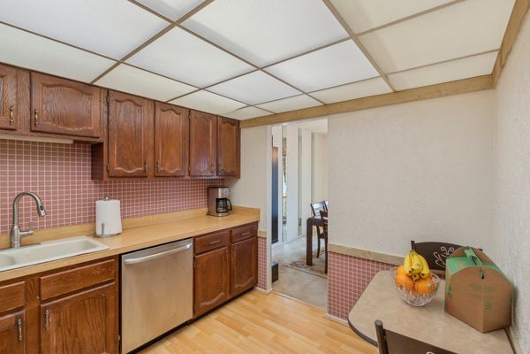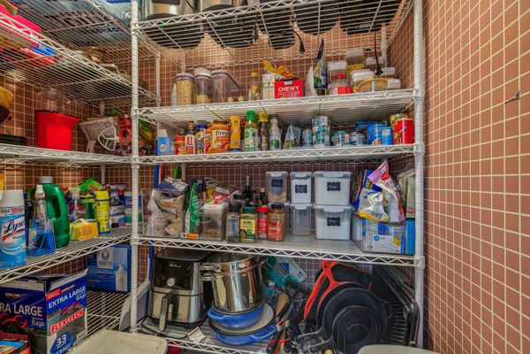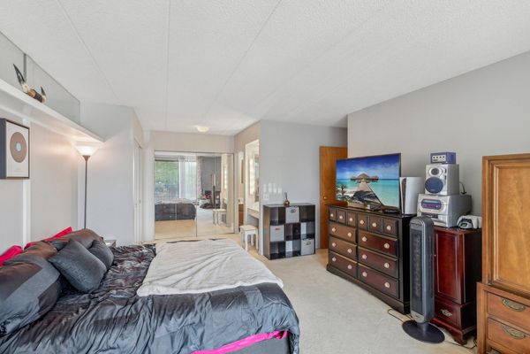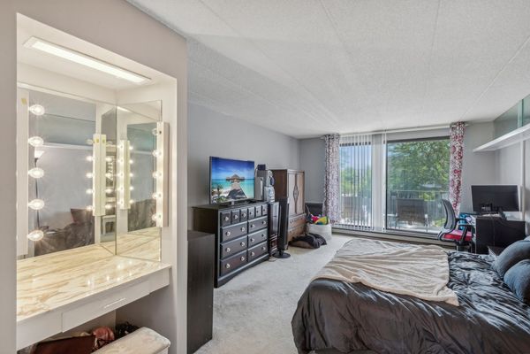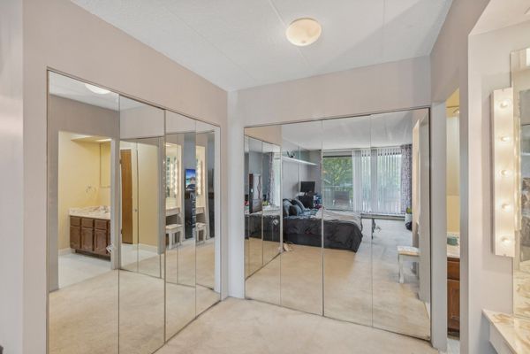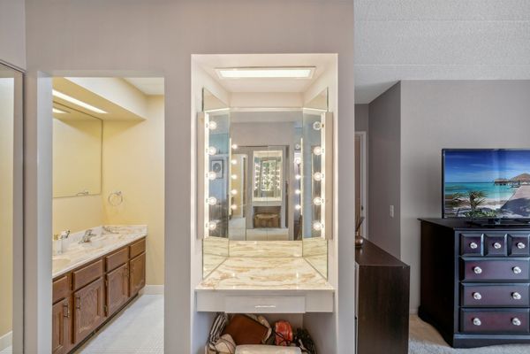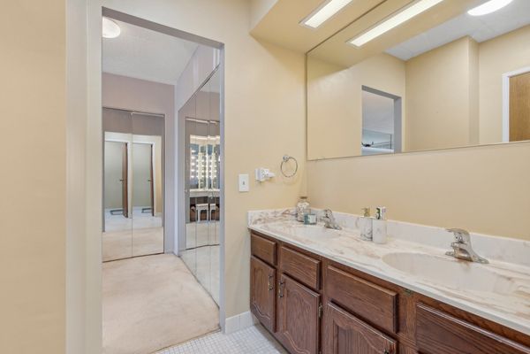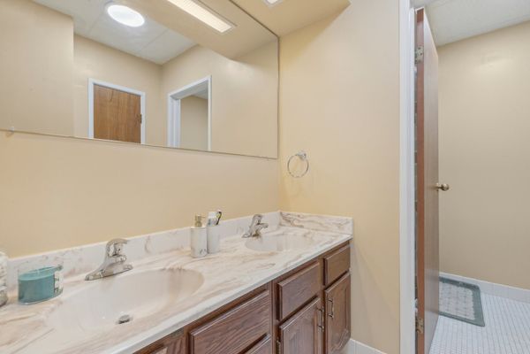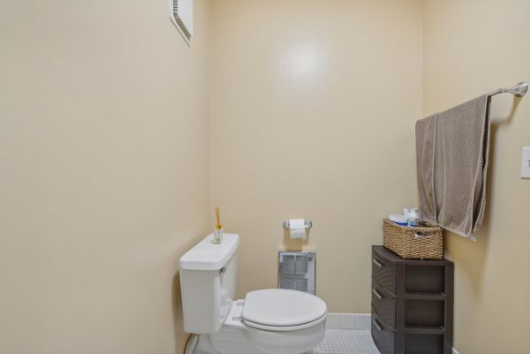9737 N Fox Glen Drive Unit 2F
Niles, IL
60714
About this home
Include this spacious 2-bedroom, 2-bath condo in Terrace Square on your list of must-see homes! Embrace a maintenance-free lifestyle in this beautifully updated home. The bright and airy dining room seamlessly flows into the living room, which boasts a stylish paneled accent wall and access to a second balcony-ideal for enjoying your morning coffee as the sun rises. The modern kitchen is equipped with GE stainless steel appliances and a massive walk-in pantry, making meal prep a breeze. The primary bedroom, adorned with fresh paint, features dual mirrored closets, a vanity nook, and a full ensuite bathroom. Step out onto your private balcony through sliding glass doors and soak in the abundant natural light. The spacious second bedroom is perfect for guests, family, or a home office. Convenience is at your fingertips with additional storage and a laundry room on the same floor. The HOA enhances your living experience with a plethora of amenities including a clubhouse party room, an inground pool with sun deck, a gym, security cameras for added peace of mind, a community bus for easy transportation, and responsive on-site maintenance. This fantastic condo offers the perfect blend of comfort and convenience. With its prime location and numerous features, it's sure to be snapped up quickly. Don't miss your chance to make this wonderful condo your new home! **ADDITIONAL UPDATES: Windows and ledges by Renewal by Anderson, Fresh paint in primary bath (2024), Faucets throughout, LED lights in primary bath (2022), Plantation shutters and two A/C window units (2019).** View the Virtual 3D Tour to preview the home easily. Unit must be owner occupied for 1 year before it can be rented out.
