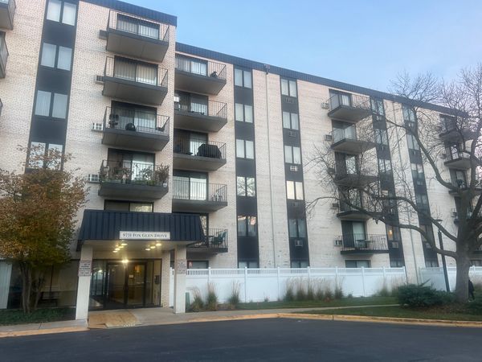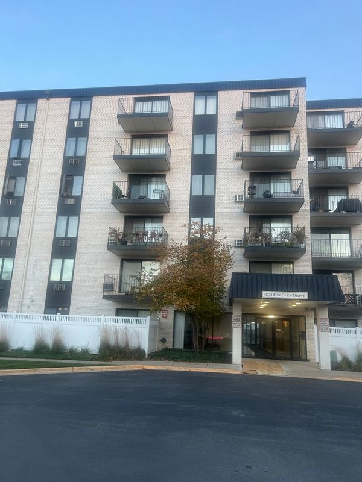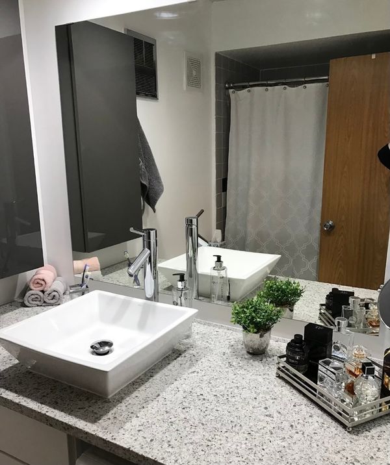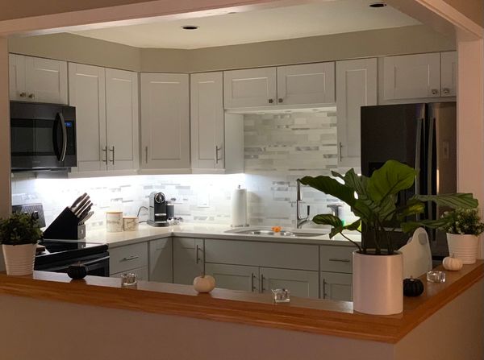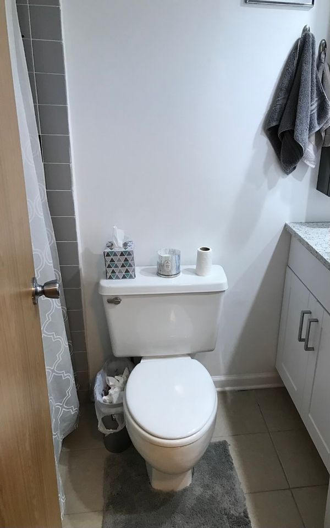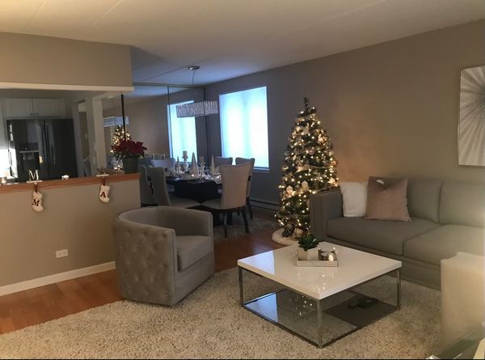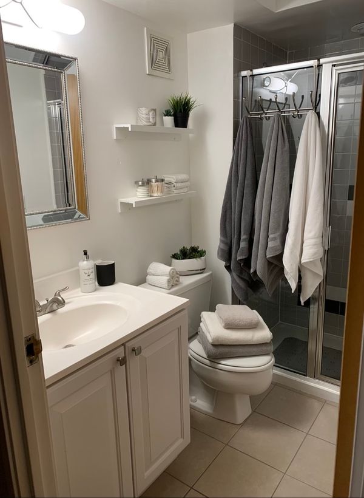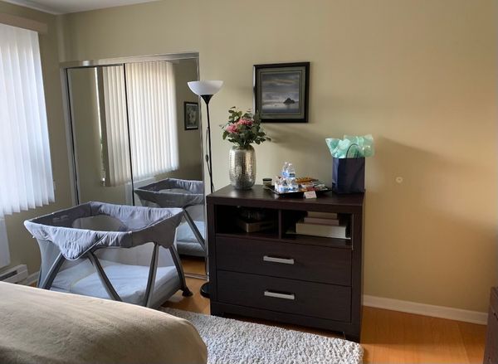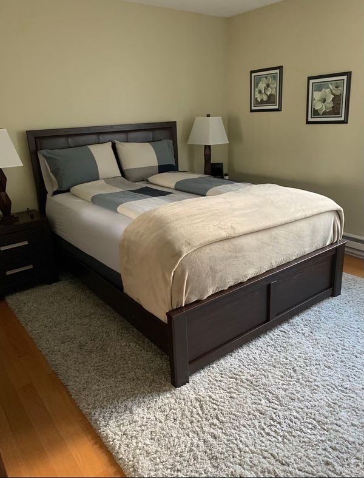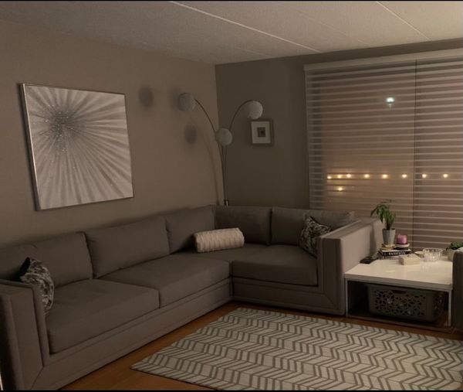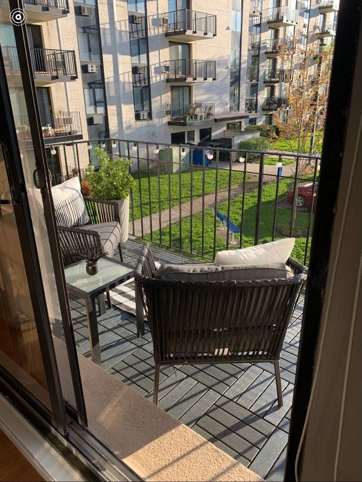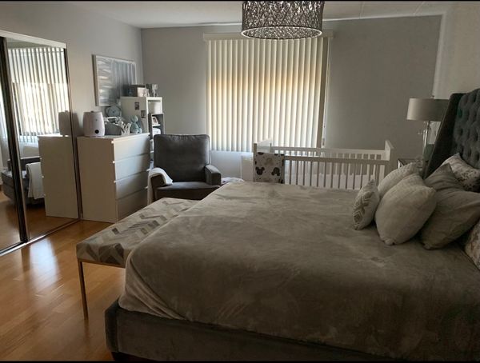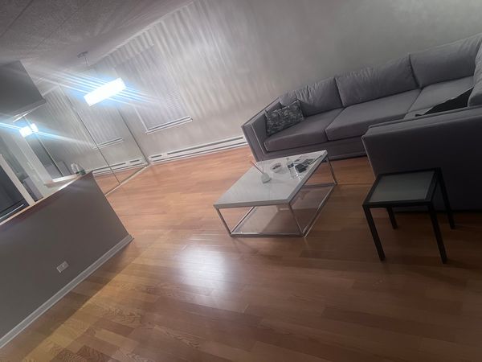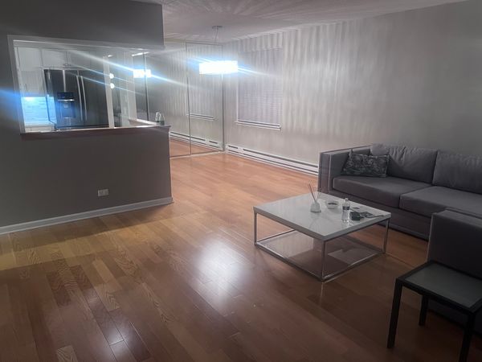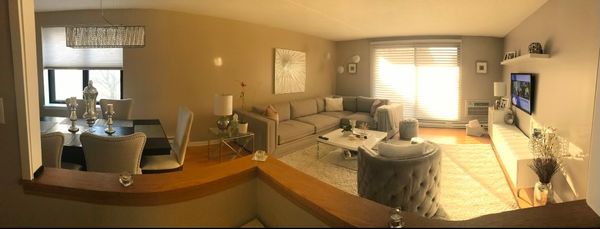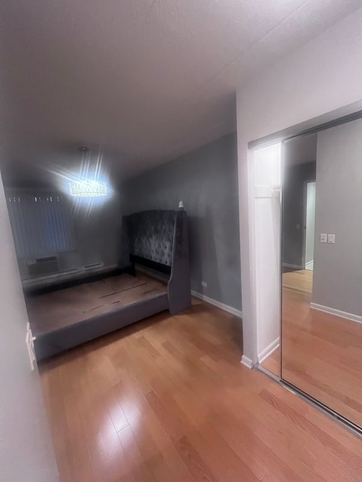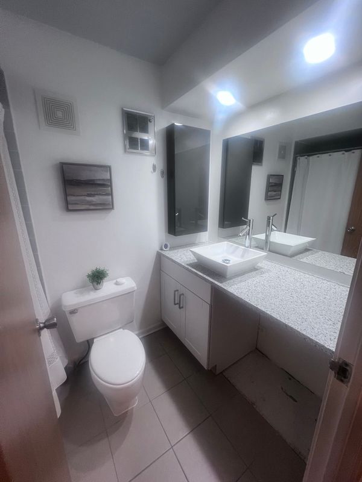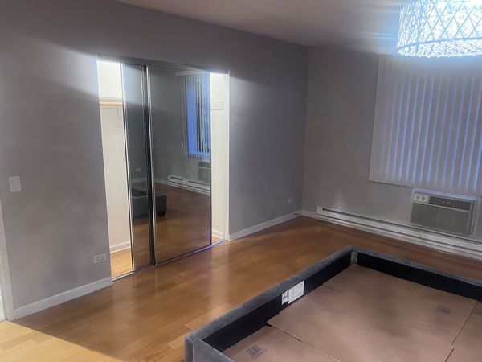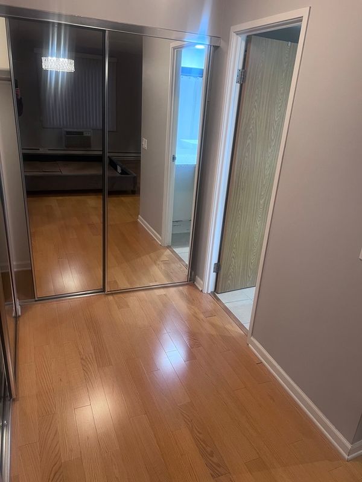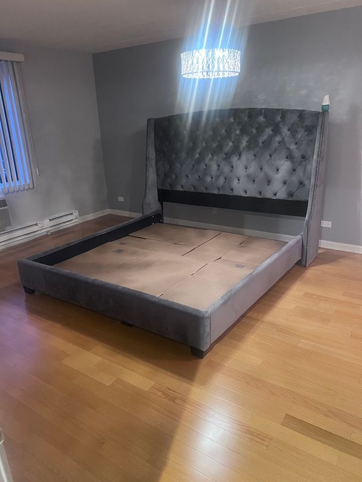9731 N Fox Glen Drive Unit 2M
Niles, IL
60714
About this home
This magnificent condo offers the perfect blend of comfort and elegance. With 2 spacious bedrooms and 2 full baths, this unit is designed for modern living. The interior boasts beautiful hardwood floors that flow seamlessly throughout the entire space. The heart of the home is a brand-new, chic white kitchen with stunning quartz countertops, providing an inviting space for culinary enthusiasts. Ample closet space is available to keep your belongings organized, making daily life a breeze. A highlight of this condo is the completely remodeled galore bathroom powder room, adding a touch of luxury to your daily routine. Situated on the western and southern end, this unit offers an abundance of natural light with many windows. Its soundproof construction ensures tranquility and privacy. A formal dining room and balcony, where grilling is allowed, provide an ideal setting for entertaining. Additional perks include laundry and storage facilities on the same floor, bedrooms with generous closet space, and the convenience of two elevators in the building. With a focus on complete maintenance and solid masonry and concrete construction, this condo offers a worry-free, comfortable lifestyle. This splendid condo features a balcony that offers captivating views of the complex's swimming pool, making it an idyllic spot to unwind and enjoy the serenity of the surroundings. Whether you're sipping your morning coffee or hosting a gathering with friends, the balcony provides a delightful vantage point to soak in the beauty of the pool area.
