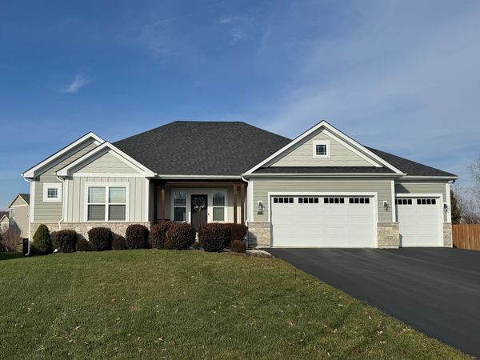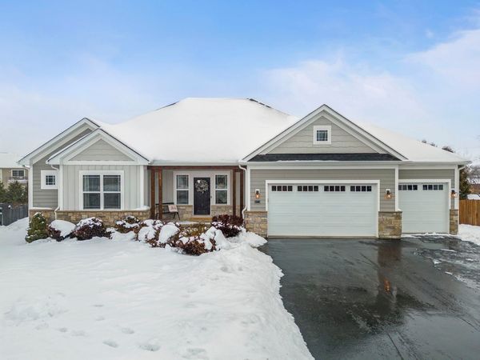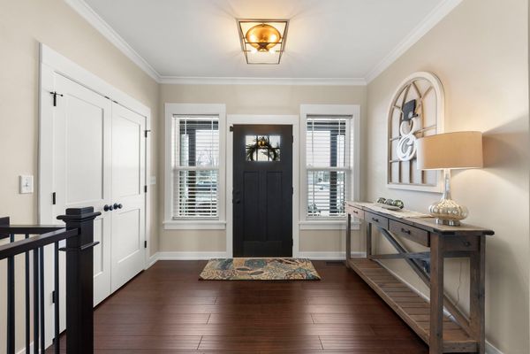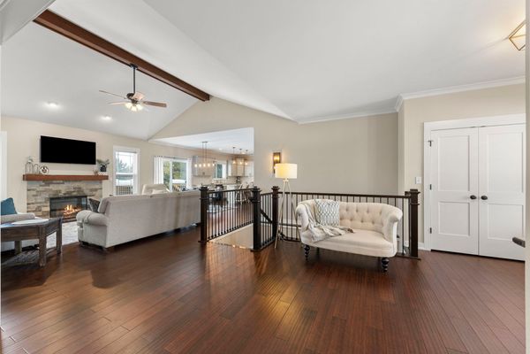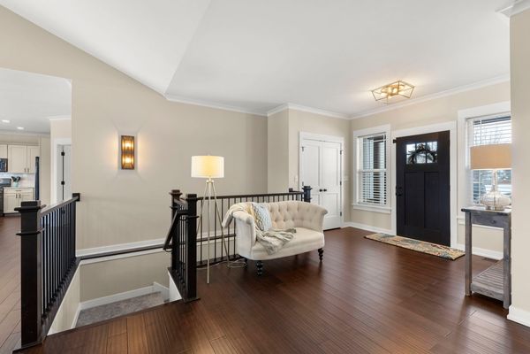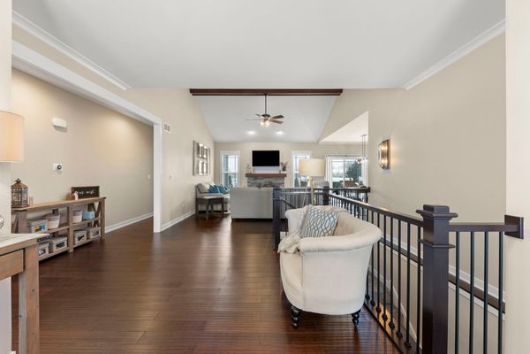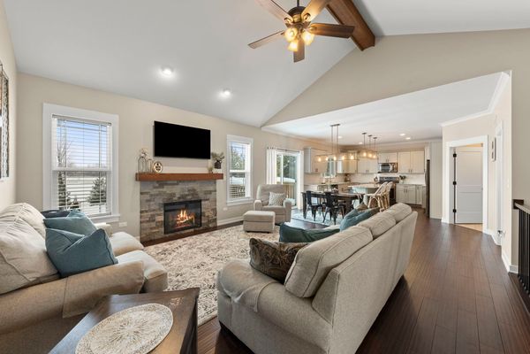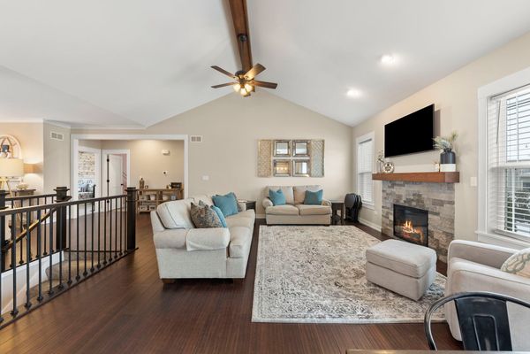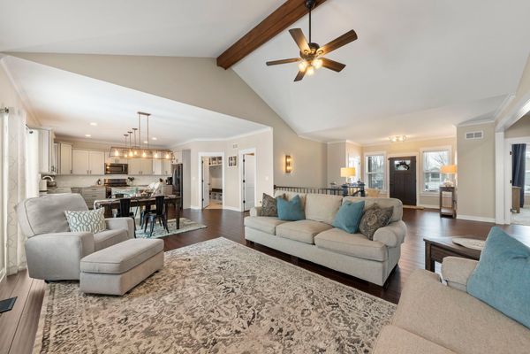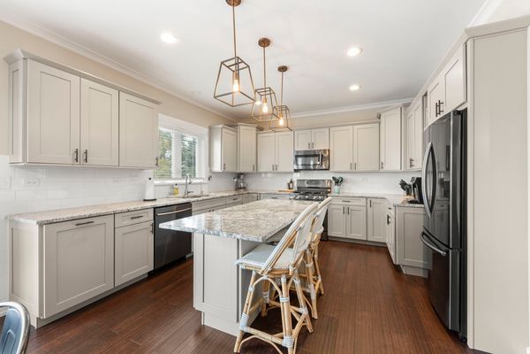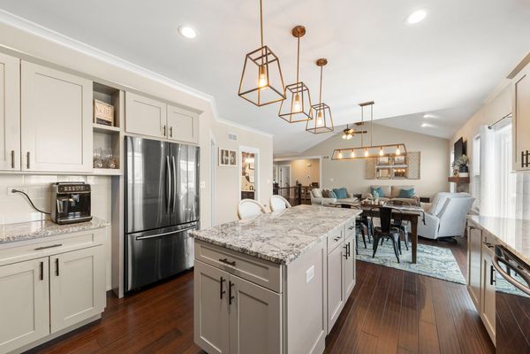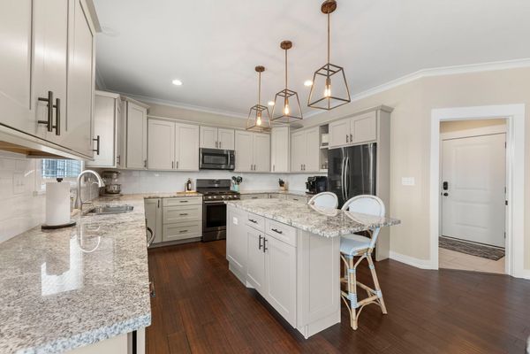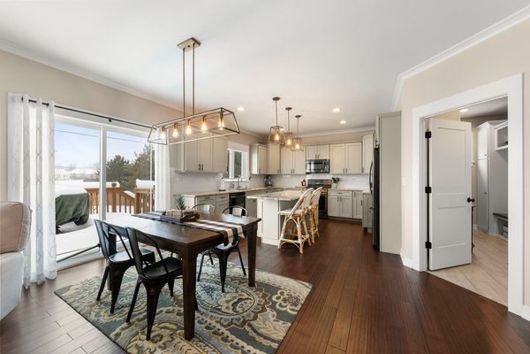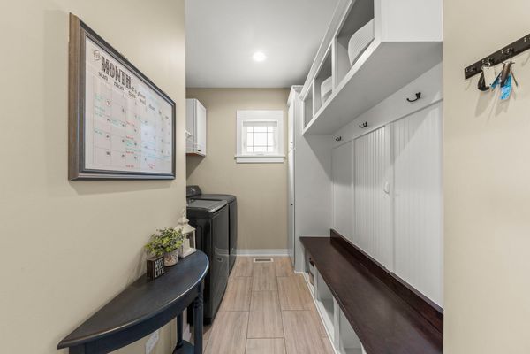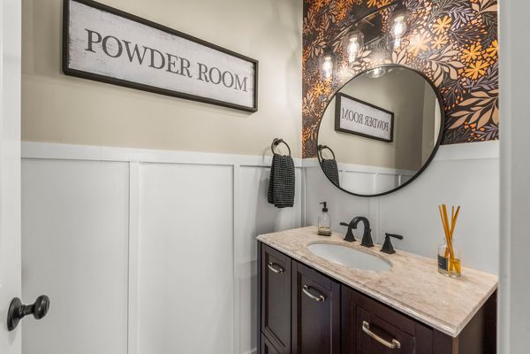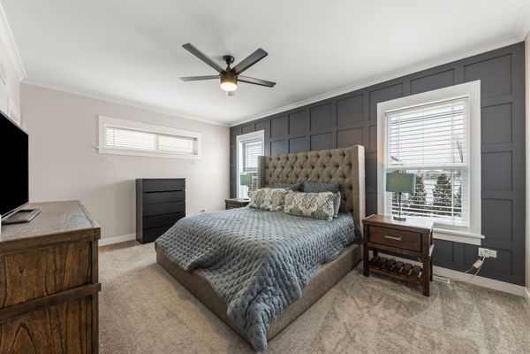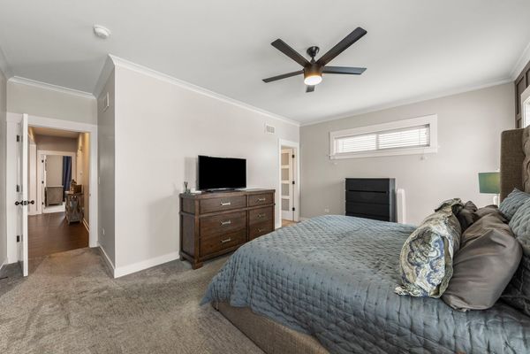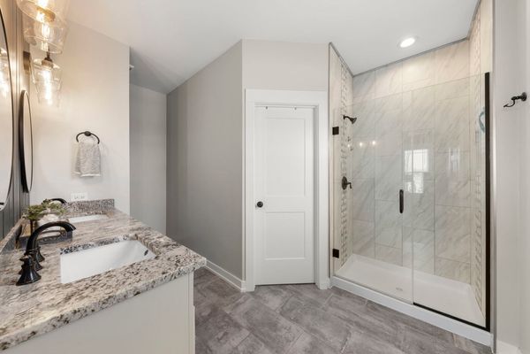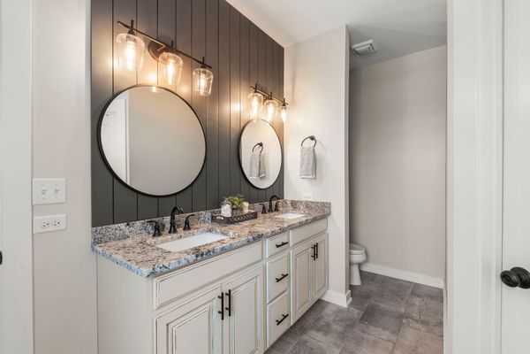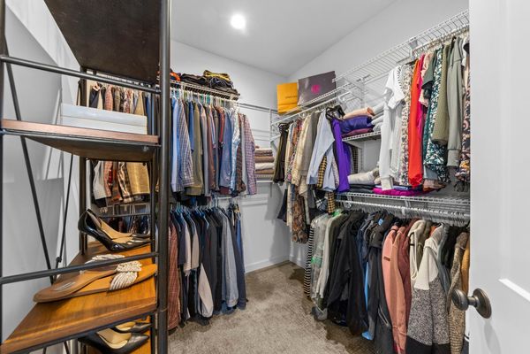973 Hamilton Drive
Sycamore, IL
60178
About this home
This impeccable luxury ranch home boasts a spacious open floor plan with a grand foyer, open staircase, and modern lighting. With 4 bedrooms, 3.5 bathrooms, and a 3-car garage, it offers a vaulted living and dining room with a stone-accented fireplace. The chef's kitchen features tiered cabinetry, a center island, and modern black stainless steel appliances. Guest bedrooms 2 & 3 have detailed wall accents and share a convenient Jack and Jill bathroom. The master suite includes a walk-in closet and spa-like bathroom. The first-floor laundry room is equipped with custom lockers/shelving to keep things organized. Additionally, enjoy a finished look-out basement with a 4th bedroom, full bath, office, dry bar, playroom, and custom-built cabinets, complemented by beamed ceilings and Shiplap wall detail. Other luxurious details throughout the home feature bamboo hardwood floors, custom tile, quartz & granite counters, custom tile work and upgraded lighting. The garage is a DIY haven with Gladiator Gear Walling. A smart home with Nest features, water softener, and reverse osmosis system. The fenced backyard is professionally landscaped, with deck, patio and play-set overlooking a spacious yard in a prime Sycamore location near parks, ponds, schools, and more. Seller is IL Licensed Broker and prefers beginning of May close date.
