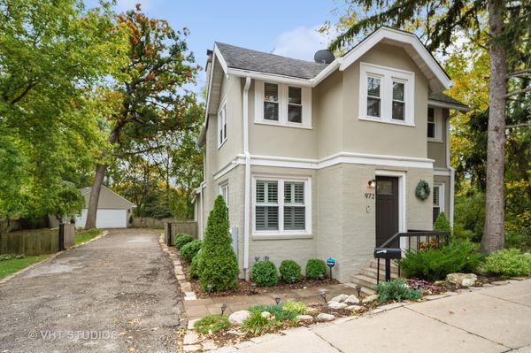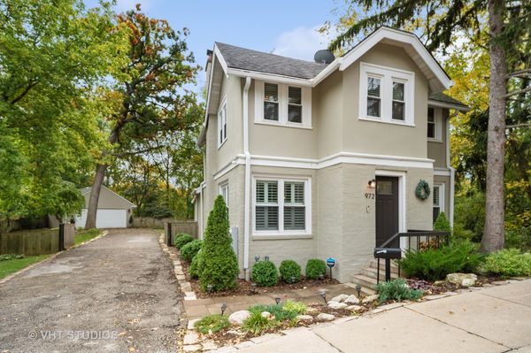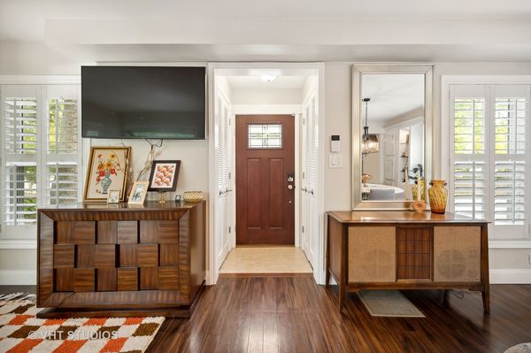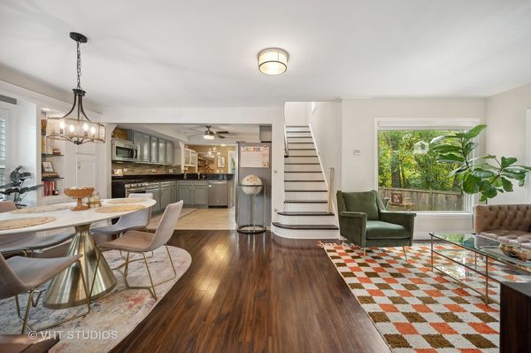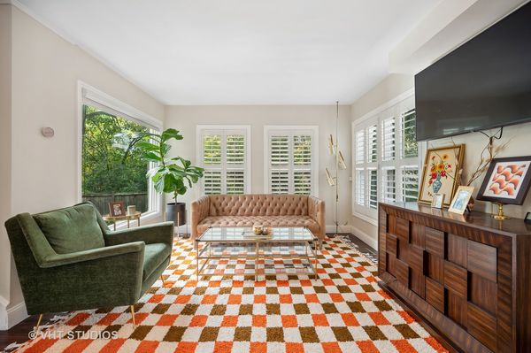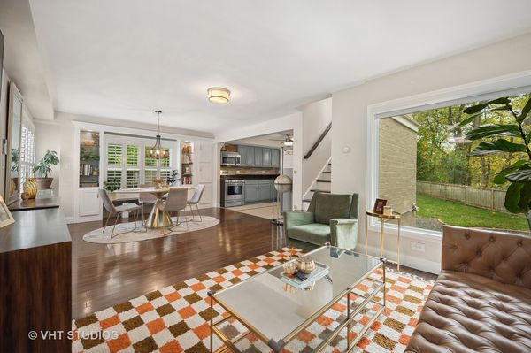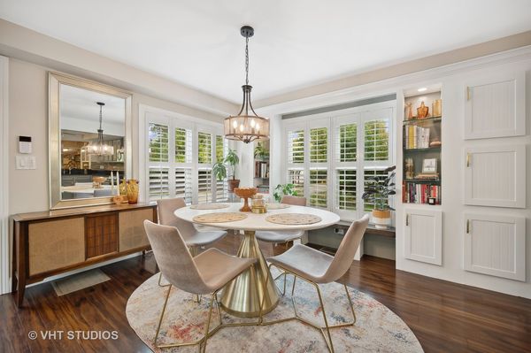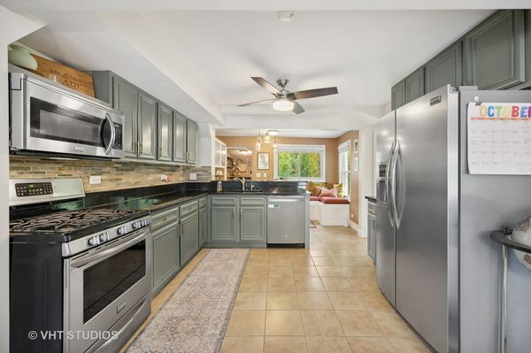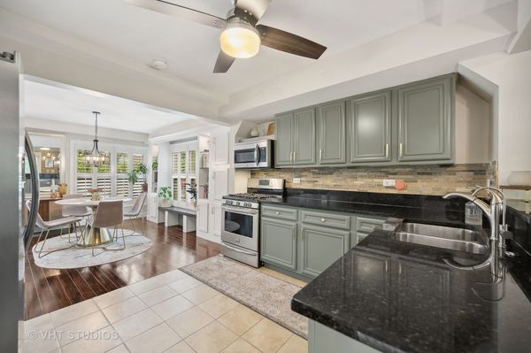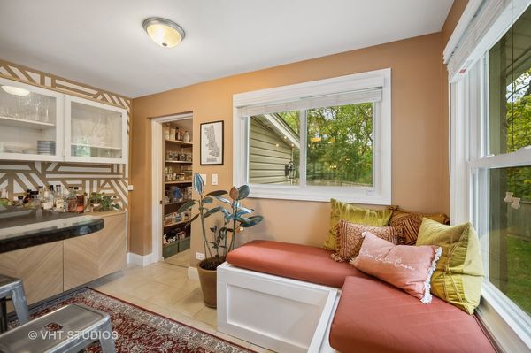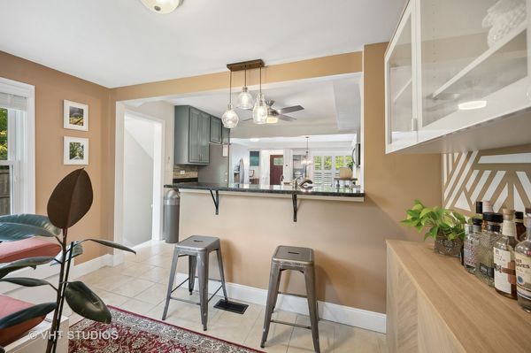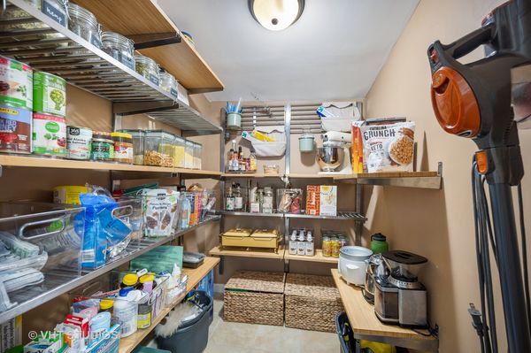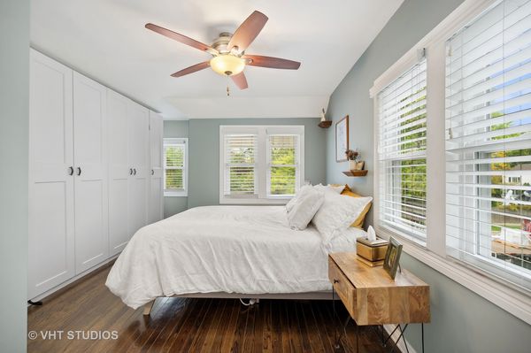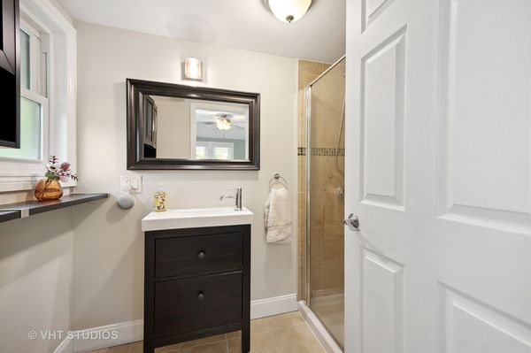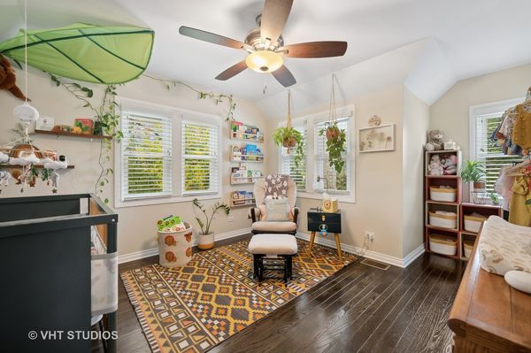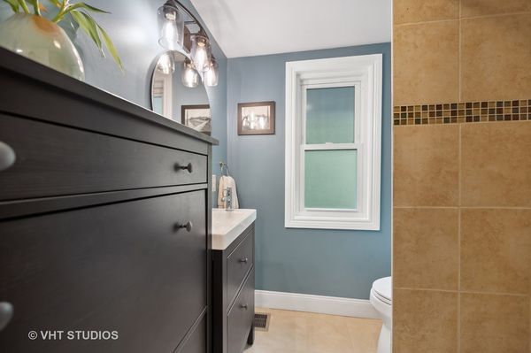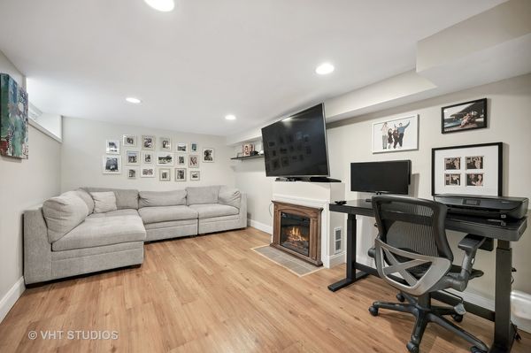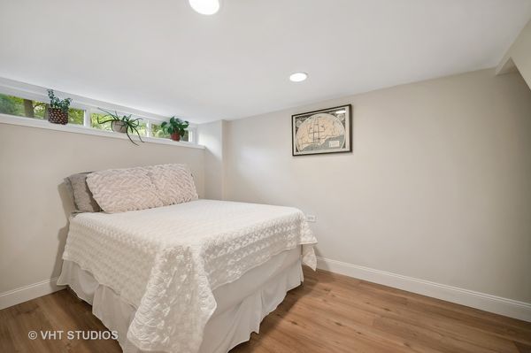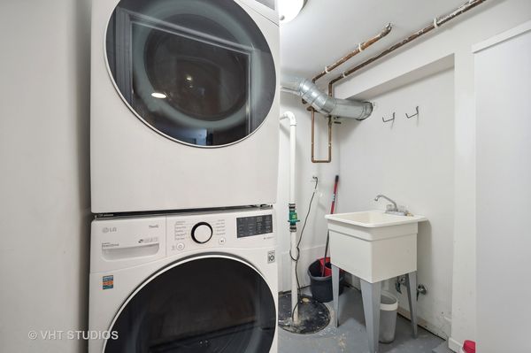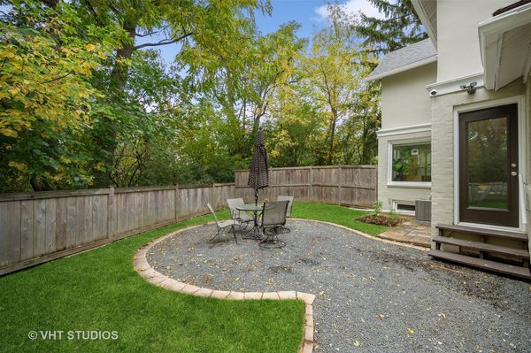972 Tower Road
Winnetka, IL
60093
About this home
HIGHEST AND BEST DUE BY 10/30 AT 5PM. Move right in to the heart of Winnetka's Hubbard Woods neighborhood and in to this charming 2 bed, 2 bath home. This house offers so much, it's cosy but open plan sociable feel means you'll feel right at home as soon as you step inside. There are so many little details that make a big difference; the pretty shutters in the main level, the dining room built-ins, the corner seating looking over the yard, the list goes on and on. The finished basement includes a rec room, office/bonus room and laundry room. The basement windows are above ground, providing natural light to your lower level. The current owners love its proximity to the stores, restaurants and metro station for the city. They're big walkers so being directly off the famed Green Bay Trail for a stroll on the fresh air has been fantastic, as has being part of the Foxdale Ave community with its young families, block parties and welcoming atmosphere. With a large 2 car garage, generous lot, come and see if this is your little piece of Winnetka living. Lot's of updates including a new roof installed last week (October 26th/27th).
